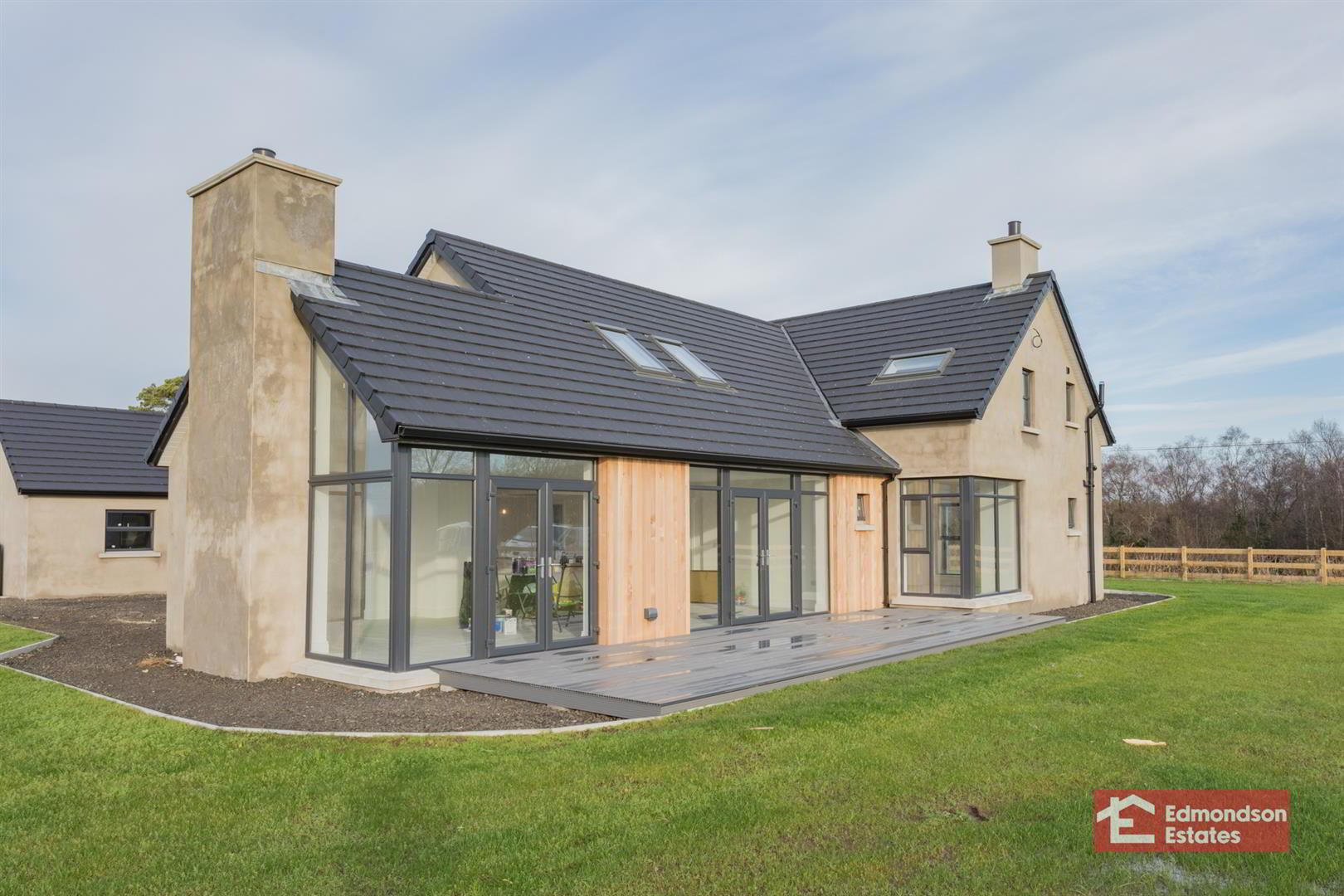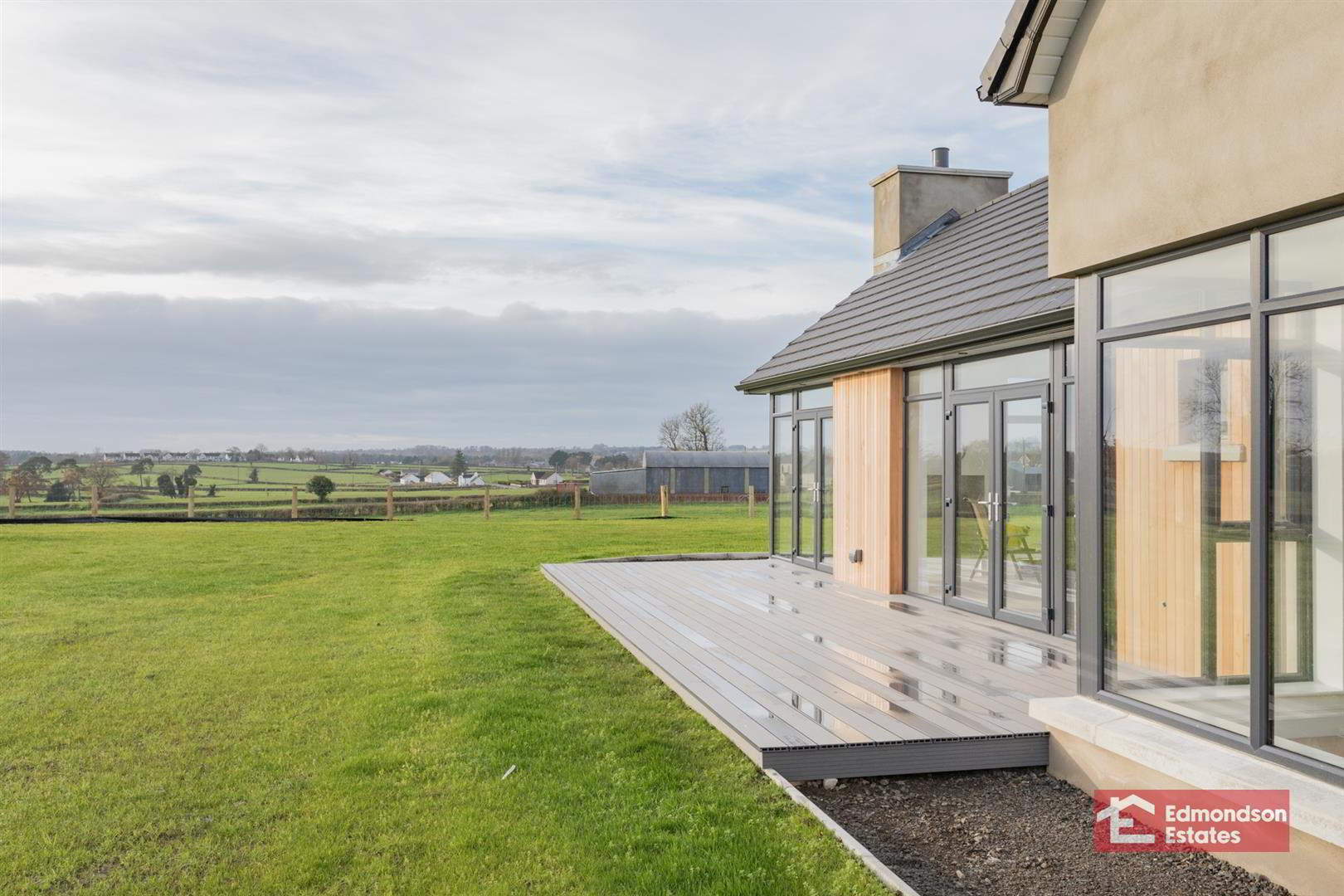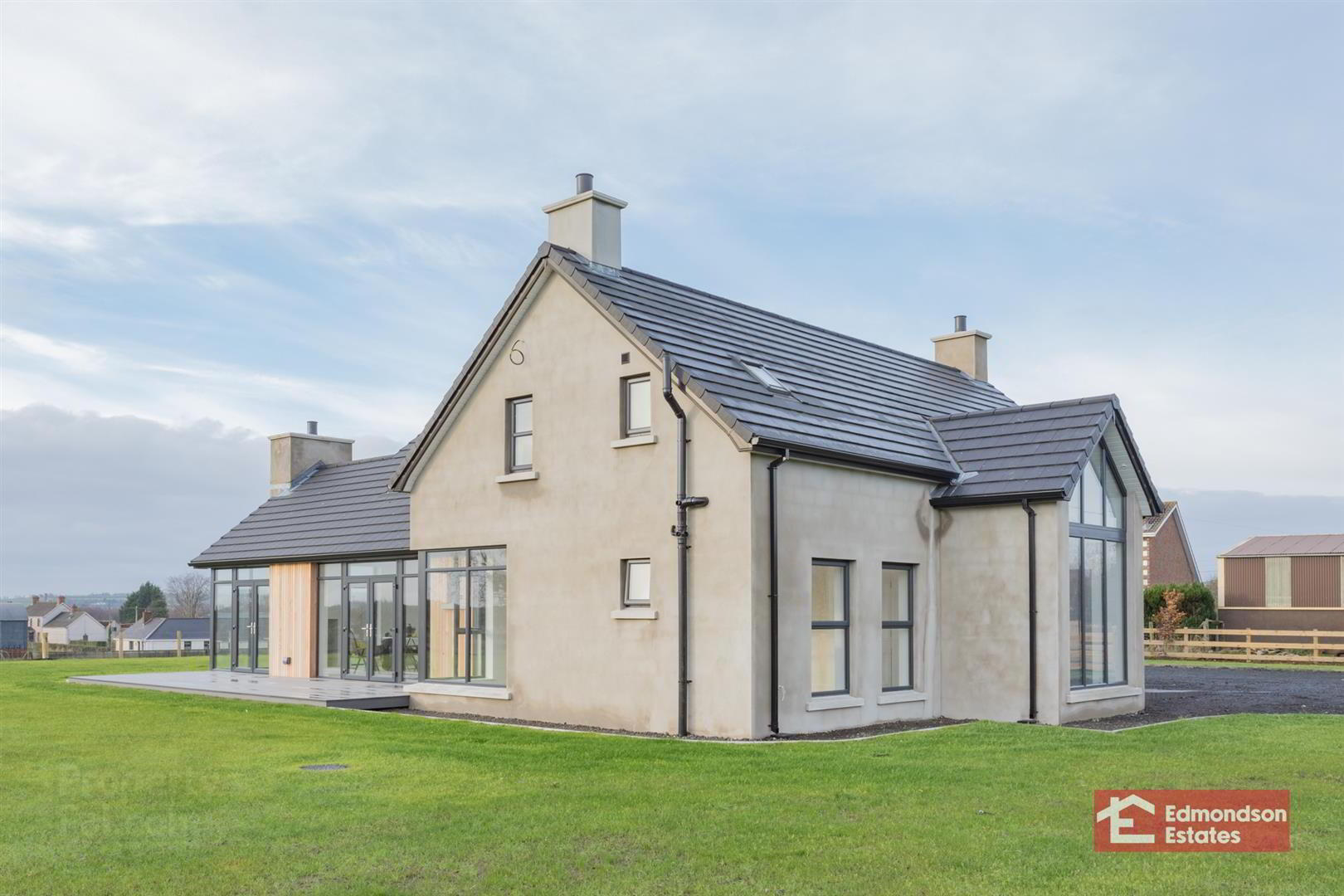


New Build, 34a Dernaveagh Road,
Ballymena, BT43 6SX
4 Bed Detached House
Asking Price £485,000
4 Bedrooms
4 Bathrooms
2 Receptions
Property Overview
Status
For Sale
Style
Detached House
Bedrooms
4
Bathrooms
4
Receptions
2
Property Features
Tenure
Freehold
Property Financials
Price
Asking Price £485,000
Stamp Duty
Rates
Not Provided*¹
Typical Mortgage
Property Engagement
Views Last 7 Days
495
Views Last 30 Days
1,811
Views All Time
14,254

Features
- Impressive New Build Detached Family Home (c.2,660 sq.ft) on c 0.7 acre site
- Four Bedrooms, Three With En-Suite
- Spacious Lounge With Wood Burning Stove
- Deluxe Designer Kitchen Open Plan To Dining & Living Area
- Utility Room; Furnished Cloakroom
- Deluxe Family Bathroom
- PVC Double Glazing; Oil Central Heating (Underfloor Heating To Ground Floor); Solar Panels
- Detached Garage; Private Driveway
- Expansive Site (c.0.5 Acres) With Gardens Front, Side & Rear
- Full Turn Key Specification Throughout
As stated, this desirable family home is currently under construction and will be finished to the highest of standards with a deluxe full turn-key specification, including underfloor heating, solar panels, kitchen designed by an award winning designer with a full range of integrated appliances and Quooker taps and even robot lawn mowers!
Please note the Photographs are of exactly the same house layout but not subject property, and are to illustrate the layout and standard of finish provided.
Viewings are strictly by prior appointment through Edmondson Estates Ballymena office on 028 256 55733
- TURNKEY SPEC
- DERNAVEAGH ROAD - TURNKEY FINISH SPECIFICATION
This contemporary style home is currently under construction by the highly acclaimed developer and is offered with a Turnkey Finish and Architects Certificates upon completion.
KITCHEN
Contemporary range of luxury kitchen finish from Award Winning Kitchen Designer with choice of doors and wooden worktop.
•Kitchen integrated appliances to include electric hob, oven, fridge freezer.
•Optional Gas Hob
•Fully tiled floor to kitchen/family living and boot room.
SANITARY WARE
• Modern white sanitary ware to bathrooms, en-suites and WCs
• Fully tiled floor within Bathrooms, Cloak and en-suites
• Fully panelled shower enclosures and tiled splash backs to sinks and baths
INTERNAL DETAILING
• Pre finished solid internal doors with contemporary styled door furniture
• 6 inch painted skirting boards and architraves
• Solid wood stairs, balustrades and handrails
• Wired for alarm system
• Walls and ceilings painted in emulsion
• Quality underlay carpet to bedrooms, stairs and landing
• Excellent level of floor, walls and roof space insulation to latest Building Control regulations
• Ground floor under floor heating and radiators to first floor. All rooms individually zoned. Oil fired central heating with condensing boiler.
Roof Solar Panels
EXTERNAL FINISHES
• Double glazed windows in uPVC anthracite grey frames
• Composite front and side door with 5 point locking system
• Seamless aluminium guttering and PVC downpipes
• Garden sewn in grass seed to both front.
• Hard landscaping. Brick Pavia perimeter path and substantial patio and BBQ area.
WARRANTY
• Architects Certificates
NOTE: This list is not exhaustive, additional Extra’s Charges may apply, the specification is subject to change and subject to contract. - GROUND FLOOR
- Entrance Hall
- Linen cupboard.
- Lounge 4.7 x 6.3 (15'5" x 20'8")
- Cloakroom
- Open Plan Kitchen / Dining 8.65 x 5.22 (28'4" x 17'1")
- Family Living 5.33 x 3.55 (17'5" x 11'7")
- Boot Room
- Bedroom 1 / Play room 4.7 x 4.55 (15'5" x 14'11")
- En-suite shower room
- FIRST FLOOR
- Gallery Landing
- Hot press cupboard.
- Bedroom 2 - Front 4.55 x 3.8 (14'11" x 12'5")
- Walk In Dressing Room
- En-suite shower room
- Bedroom 3 - Front
- Walk In Dressing Room
- En-suite shower room
- Bedroom 4 - Rear 5.33 x 4.2 (17'5" x 13'9")
- Family Bathroom 2.95 x 2.05 (9'8" x 6'8")
- OUTSIDE
- Detached Garage c. 4.5 x 6.3 (c. 14'9" x 20'8")
- Gardens
- Gardens are top soiled ready for sowing out.





