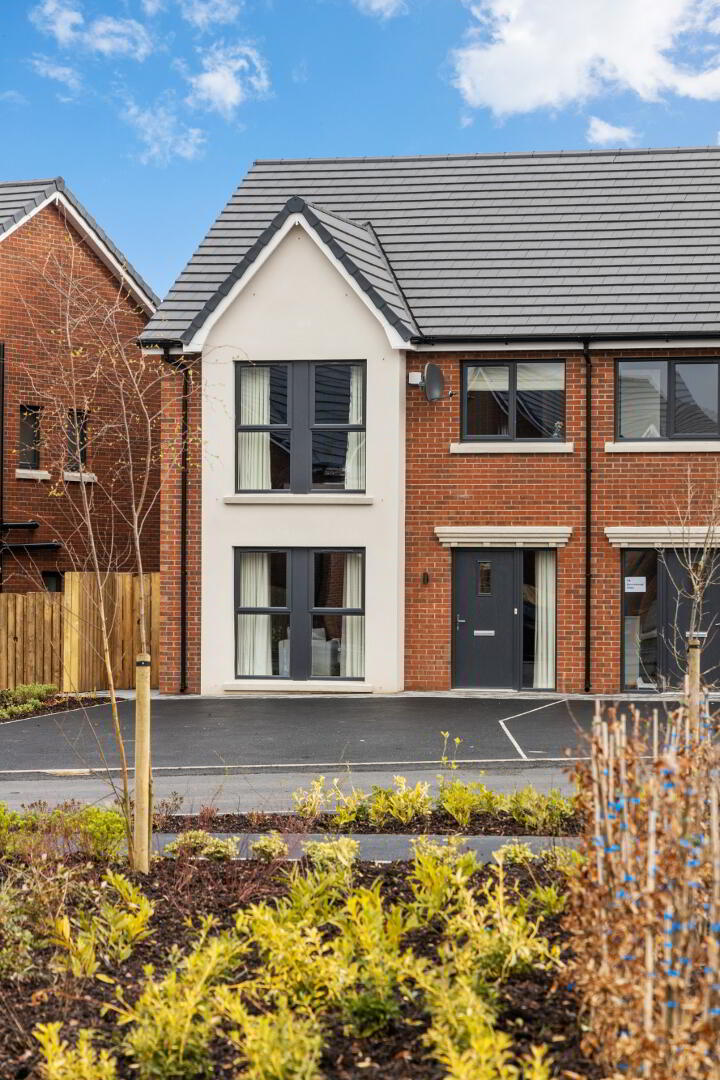N4s Site 254 & 255, Baronsgrange,
Carryduff
4 Bed Semi-detached House (2 homes)
This property forms part of the BaronsGrange development
Sale agreed
4 Bedrooms
2 Bathrooms
2 Receptions
Show Home Open By appointment only
Property Overview
Status
New Phase
Style
Semi-detached House
Bedrooms
4
Bathrooms
2
Receptions
2
Property Features
Size
143.1 sq m (1,540 sq ft)
Tenure
Not Provided
Heating
Gas
Property Financials
Price
Asking Price £345,000
Property Engagement
Views Last 7 Days
80
Views Last 30 Days
365
Views All Time
2,982
BaronsGrange Development
| Unit Name | Price | Size | Site Map |
|---|---|---|---|
| Site 254 BaronsGrange | Sale agreed | 1,540 sq ft | |
| Site 255 BaronsGrange | Sale agreed | 1,540 sq ft |
Site 254 BaronsGrange
Price: Sale agreed
Size: 1,540 sq ft
Site 255 BaronsGrange
Price: Sale agreed
Size: 1,540 sq ft

Show Home Open Viewing
By appointment only
* SHOW HOUSE CLOSED - NEW SHOW HOUSE OPENING SPRING 2025 *
VIEWING BY PRIVATE APPOINTMENT ONLY
PLEASE CALL OUR SOUTH BELFAST OFFICE ON 02890 668888
Perfectly located
Located in the thriving community of Carryduff, BaronsGrange is ideally placed for today's modern living. Just 6 miles south of Belfast city centre Carryduff is perfectly situated for commuting to Belfast. With the M1 at Lisburn just 8 miles away Carryduff also has easy access to the motorway network. Excellent transport links also include a regular bus service within walking distance of the development and the Cairnshill Park and Ride which is just two miles along the Saintfield Road towards Belfast.
Convenient shopping includes the Town and Country Shopping Centre and Brackenvale Supermarket & Filling Station as well as several other shops. Local cafes and restaurants include the Ivanhoe Inn, Eight South and Woodlawn Garden Centre.
Forestside Shopping Centre is just 10 minutes away with an excellent range of stores including Sainsburys, Marks and Spencers and Dunnes Stores.
Carryduff also offers a range of creches, nursery schools and two primary schools. The town also offers numerous school bus links to grammar and secondary schools.
Local parks include the Lough Moss play park and Carryduff Park with Belvoir Forest Park and Shawsbridge just 10 minutes away. For golfers, Rockmount Golf Club, Belvoir Park Golf Club and Temple Golf Club are all close by.
Ground Floor
ENTRANCE HALL:
LOUNGE:
4.75m x 3.71m (15' 7" x 12' 2")
KITCHEN/DINING:
5.89m x 4.34m (19' 4" x 14' 3")
SUNROOM:
5.10m x 2.92m (16' 8" x 9' 7")
CLOAKROOM:
2.39m x 1.19m (7' 10" x 3' 11")
First Floor
MASTER BEDROOM:
4.37m x 3.23m (14' 4" x 10' 7")
ENSUITE SHOWER ROOM:
2.82m x 0.91m (9' 3" x 3' 0")
BEDROOM (2):
3.2m x 2.54m (10' 6" x 8' 4")
BEDROOM (3):
3.23m x 2.87m (10' 7" x 9' 5")
BEDROOM (4):
3.23m x 2.9m (10' 7" x 9' 6")
BATHROOM:
2.54m x 1.68m (8' 4" x 5' 6")




