Property Types
(9 available)
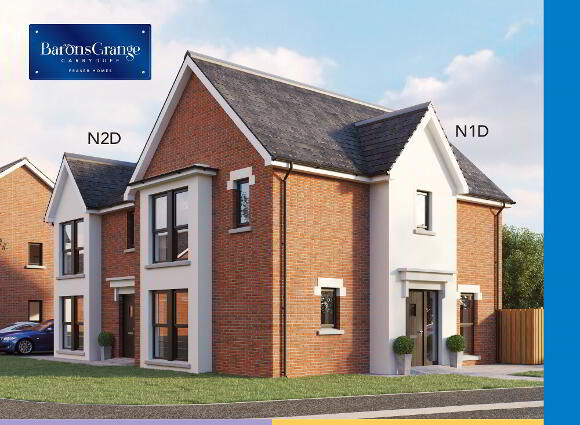
Sale agreed
N1d, Baronsgrange, Carryduff
3 Bed Semi-detached House (3 homes)
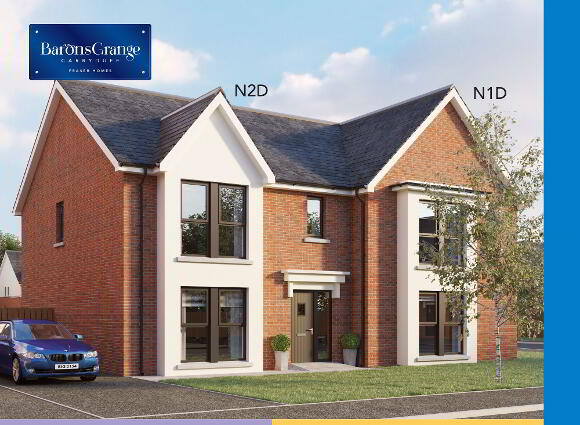
Sale agreed
N2d, Baronsgrange, Carryduff
3 Bed Semi-detached House (3 homes)
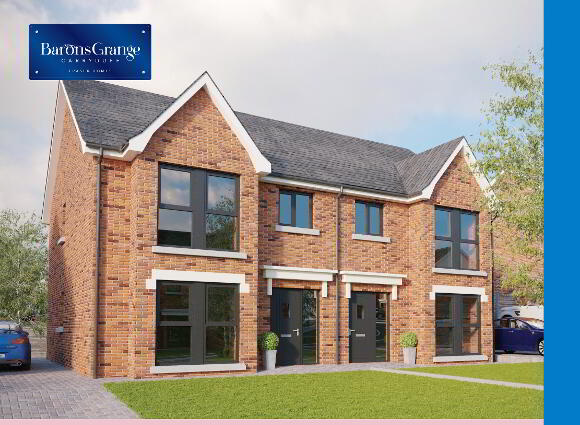
Sale agreed
N3 Sites 247 & 248, Baronsgrange, Carryduff
3 Bed Semi-detached House (2 homes)
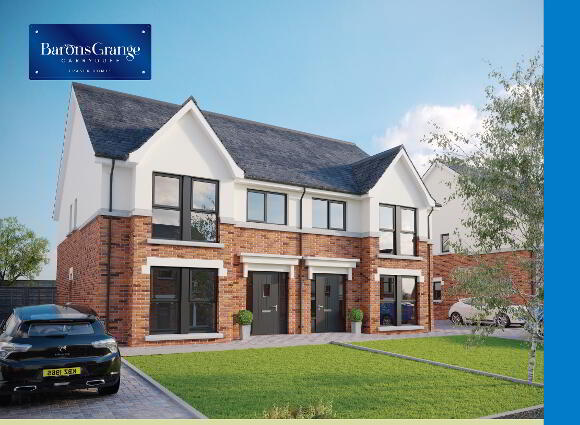
Sale agreed
N4 Site 42, Baronsgrange, Carryduff
4 Bed Semi-detached House
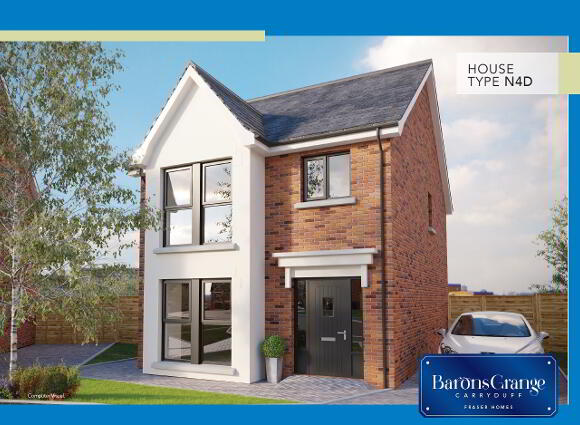
Updated 1 day ago
Sale agreed
N4d, Baronsgrange, Carryduff
4 Bed Detached House
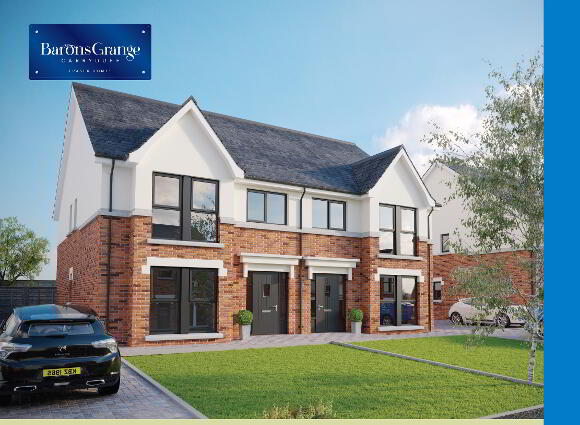
Sale agreed
N4s Site 240 & 241, Baronsgrange, Carryduff
4 Bed Semi-detached House (2 homes)
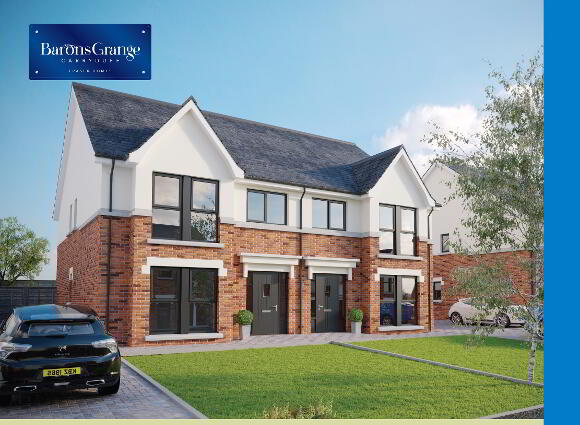
Sale agreed
N4s Site 254 & 255, Baronsgrange, Carryduff
4 Bed Semi-detached House (2 homes)
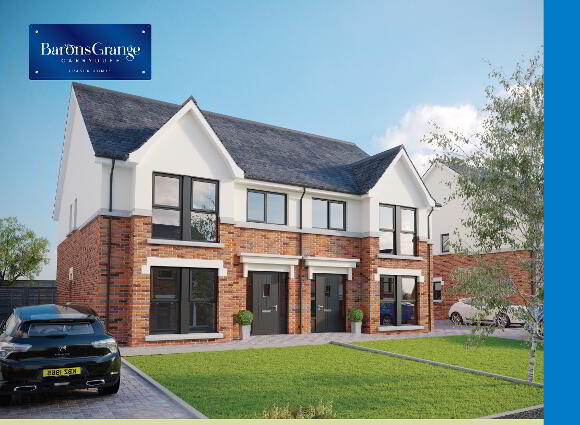
Sale agreed
N4s Site 256 & 257, Baronsgrange, Carryduff
4 Bed Semi-detached House (2 homes)
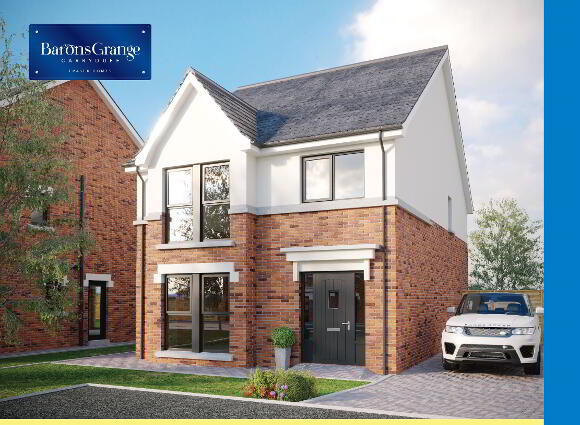
Sale agreed
Q4s, Baronsgrange, Carryduff
4 Bed Detached House (4 homes)
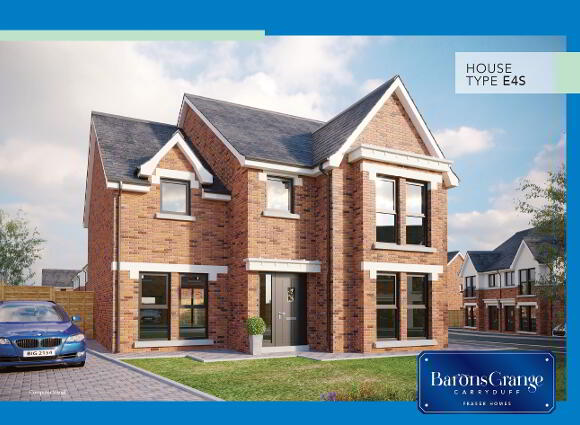
Sale agreed
E4s, Baronsgrange, Carryduff
4 Bed Detached House (2 homes)
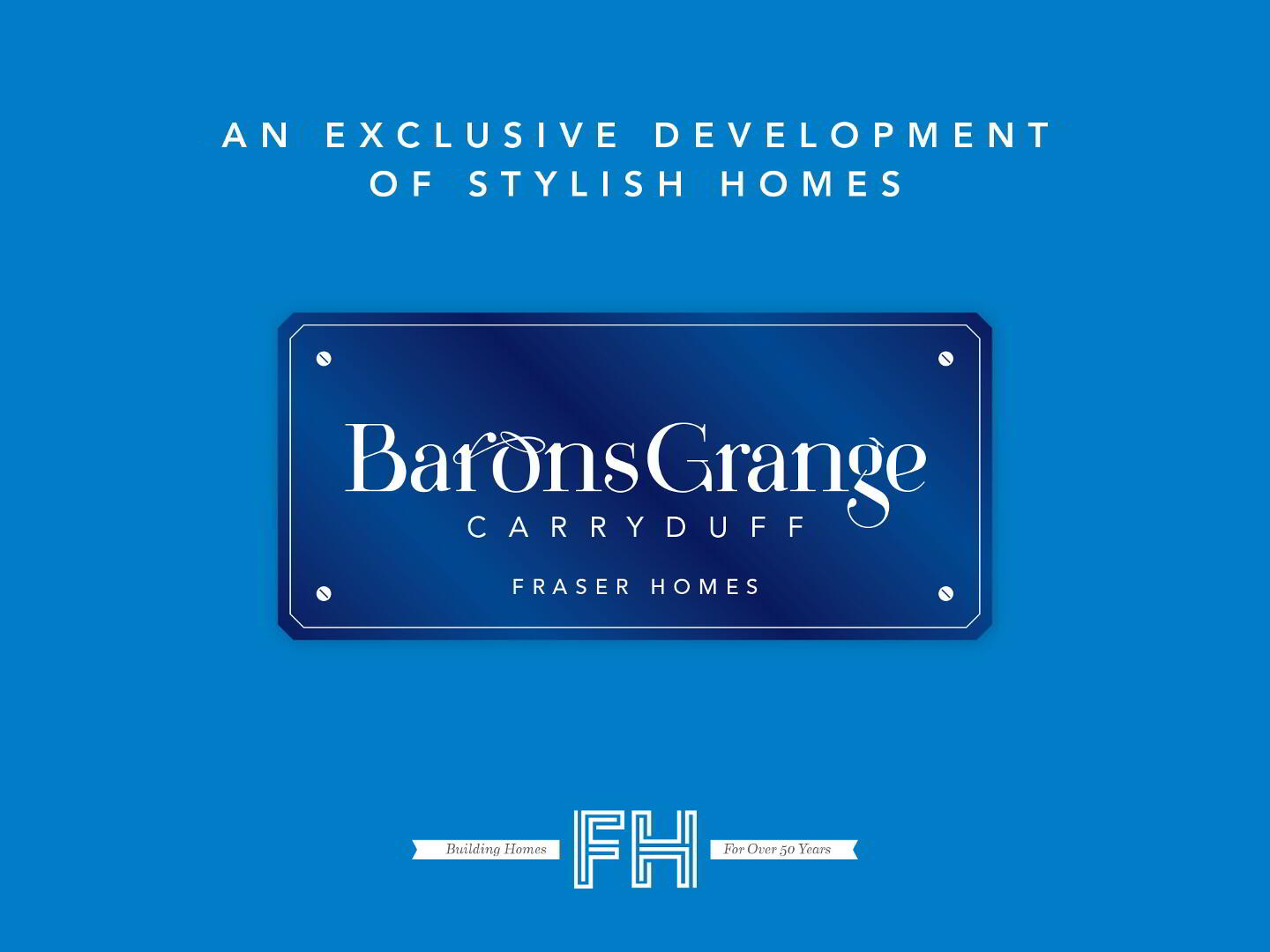
* SHOW HOUSE CLOSED - NEW SHOW HOUSE OPENING SPRING 2025 *
VIEWING BY PRIVATE APPOINTMENT ONLY -
PLEASE CALL OUR SOUTH BELFAST OFFICE ON 02890 668888
Perfectly located
Located in the thriving community of Carryduff, BaronsGrange is ideally placed for today's modern living. Just 6 miles south of Belfast city centre Carryduff is perfectly situated for commuting to Belfast. With the M1 at Lisburn just 8 miles away Carryduff also has easy access to the motorway network. Excellent transport links also include a regular bus service within walking distance of the development and the Cairnshill Park and Ride which is just two miles along the Saintfield Road towards Belfast.
Convenient shopping includes the Town and Country Shopping Centre and Brackenvale Supermarket & Filling Station as well as several other shops. Local cafes and restaurants include the Ivanhoe Inn, Eight South and Woodlawn Garden Centre.
Forestside Shopping Centre is just 10 minutes away with an excellent range of stores including Sainsburys, Marks and Spencers and Dunnes Stores.
Carryduff also offers a range of creches, nursery schools and two primary schools. The town also offers numerous school bus links to grammar and secondary schools.
Local parks include the Lough Moss play park and Carryduff Park with Belvoir Forest Park and Shawsbridge just 10 minutes away. For golfers, Rockmount Golf Club, Belvoir Park Golf Club and Temple Golf Club are all close by.
Key Features
General:
- A quality timber frame offers exceptional performance through a highly airtight design, in turn lowering energy bills to our customers
- Homes are constructed to the very latest SAP regulations with high insulation to walls, roof space and floors
- Grey uPVC double - glazed windows
- Front door - Apeer highly rated composite door
- Sliding patio doors in kitchen / family room to rear garden
- Natural gas SMART heating system connected to an app and a highly energy efficient gas boiler
- Improved air quality through ECO dMEV continuous mechanical ventilation system
- UPVC soffits and facia boards
KITCHENS
- Fully fitted kitchen with Island unit and choice of high quality doors, handles, granite worktops/upstands and laminate worktops in utility room where applicable
- Appliances to include; electric hob, electric oven, fridge / freezer, dishwasher, washer/dryer (where utility room not applicable) and extractor hood
- Electric double oven and boiling hot water tap in detached homes
BATHROOMS
- High quality contemporary white sanitary ware
- Free standing bath and separate shower cubicle in detached homes
- Shower over bath with shower screen in semi-detached homes
- Panel or wall tiles in shower areas or around bath
- Vanity unit in ensuite and bathroom
- Mirror with built in shaver point in ensuite and bathroom
- Splash back tiling to wash hand basins
- Chrome towel radiators in bathroom, ensuite and cloakroom
FLOORING
- Choice of quality tiled floors in the entrance hall, cloakroom, kitchen, bathroom and ensuite (where applicable)
- Choice of quality carpets for bedrooms and living room
INTERNAL
- Six inch skirting and 3 inch architraves (approx.)
- All skirting, architraves and balustrades painted with oak handrails and newel posts
- All internal walls and ceilings painted in one colour
- High quality solid panelled doors painted
- Chrome door furniture
- The latest edition regulations with a comprehensive range of electrical light fittings and sockets throughout.TV, telephone points and USB charging port socket in lounge, kitchen and master bedroom
- Pre-wired for BT Openreach, Virgin Media and Sky digital
- CAT 5 wiring within the house
- Access ladder to roof space
- Roof space partly floored
EXTERNAL
- Feature lighting to front and rear
- Front and rear gardens will be turfed
- Outside water tap fitted
- Paths and patio in brick paviour
- Tarmac driveway
- Six foot high fencing and side gate
- Planting and shrubs to front of the house
- UPVC soffits and facia boards
- Outdoor plug socketWiring for electric car charging point
A SAFE HOME
- Security alarm system fitted
- Mains powered smoke alarms
- Mains powered carbon monoxide (gas) alarms

Click here to view the 3D tour
Located in the thriving community of Carryduff, BaronsGrange is ideally placed for today's modern living.
Just 6 miles south of Belfast city centre Carryduff is perfectly situated for commuting to Belfast. With the M1 at Lisburn just 8 miles away Carryduff also has easy access to the motorway network.
Excellent transport links also include a regular bus service within walking distance of the development and the Cairnshill Park and Ride which is just two miles along the Saintfield Road towards Belfast.

With more than 50 years experience of building homes across Northern Ireland, the Fraser Homes reputation is built on a solid foundation.
Our understanding of what home buyers are looking for combined with our dedication to building high quality developments allows us to create exceptional homes. We aim to build homes that suit your lifestyle as well as providing a space that you can enjoy calling home. We're committed to making every single home the very best it can be, providing peace of mind for the future.


Convenient shopping includes the Town and Country Shopping Centre and Brackenvale Supermarket & Filling Station as well as several other shops.
Local cafés and restaurants include the Ivanhoe Inn, Eight South, Toasted Artisan Kitchen and Woodlawn Garden Centre. Forestside Shopping Centre is just 10 minutes away.
Carryduff also offers a range of creches, nursery schools and two primary schools. The town also offers numerous school bus links to grammar and secondary schools.
Local parks include the Lough Moss play park and Carryduff Park with Belvoir Forest Park and Shawsbridge just 10 minutes away. For golfers, Rockmount Golf Club, Belvoir Park Golf Club and Temple Golf Club are all close by.
Fraser Homes have taken great care in providing incredibly efficient and airtight homes. Our customers benefit from lower fuel bills due to reduced heating costs
General
- A quality timber frame offers exceptional performance through a highly airtight design, in turn lowering energy bills to our customers
- Homes are constructed to the very latest SAP regulations with high insulation to walls, roof space and floors
- Grey uPVC double - glazed windows
- Front door - Apeer highly rated composite door
- Sliding patio doors in kitchen / family room to rear garden
- Natural gas SMART heating system connected to an app and a highly energy efficient gas boiler
- Improved air quality through ECO dMEV continuous mechanical ventilation system
- UPVC soffits and facia boards
Kitchens
- Fully fitted kitchen with Island unit and choice of high quality doors, handles, granite worktops/upstands and laminate worktops in utility room where applicable
- Appliances to include; electric hob, electric oven, fridge / freezer, dishwasher, washer/dryer (where utility room not applicable) and extractor hood
- Electric double oven and boiling hot water tap in detached homes
Bathrooms
- High quality contemporary white sanitary ware
- Free standing bath and separate shower cubicle in detached homes
- Shower over bath with shower screen in semi-detached homes
- Panel or wall tiles in shower areas or around bath
- Vanity unit in ensuite and bathroom
- Mirror with built in shaver point in ensuite and bathroom
- Splash back tiling to wash hand basins
- Chrome towel radiators in bathroom, ensuite and cloakroom
Flooring
- Choice of quality tiled floors in the entrance hall, cloakroom, kitchen, bathroom and ensuite (where applicable)
- Choice of quality carpets for bedrooms and living room
Internal
- Six inch skirting and 3 inch architraves (approx.)
- All skirting, architraves and balustrades painted with oak handrails and newel posts
- All internal walls and ceilings painted in one colour
- High quality solid panelled doors painted
- Chrome door furniture
- The latest edition regulations with a comprehensive range of electrical light fittings and sockets throughout
- TV, telephone points and USB charging port socket in lounge, kitchen and master bedroom
- Pre-wired for BT Openreach, Virgin Media and Sky digital
- CAT 5 wiring within the house
- Access ladder to roof space
- Roof space partly floored
External
- Feature lighting to front and rear
- Front and rear gardens will be turfed
- Outside water tap fitted
- Paths and patio in brick paviour
- Tarmac driveway
- Six foot high fencing and side gate
- UPVC soffits and facia boards
- Outdoor plug socket
- Wiring for electric car charging point
A Safe Home
- Security alarm system fitted
- Mains powered smoke alarm
- Mains powered carbon monoxide (gas) alarms




