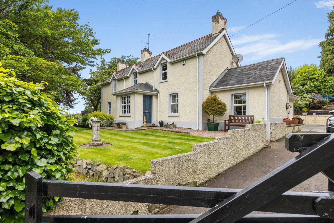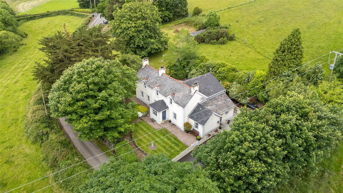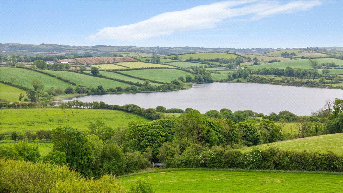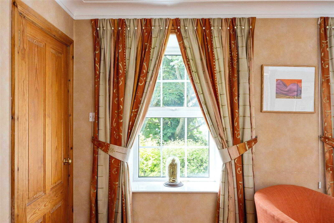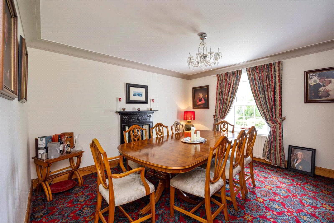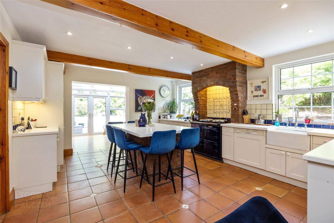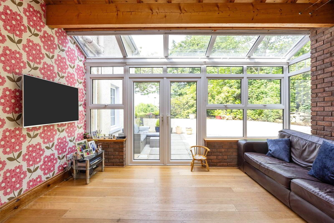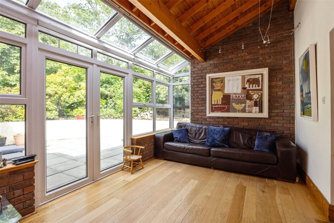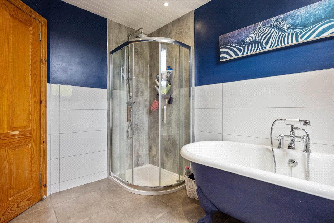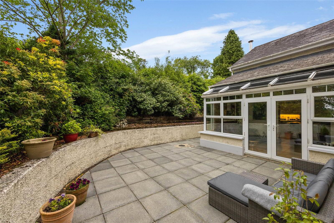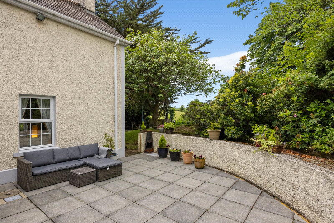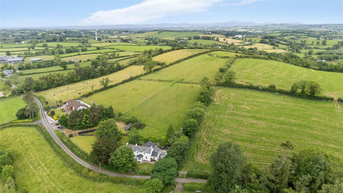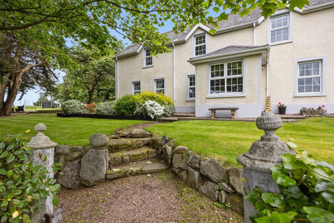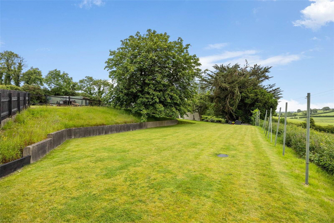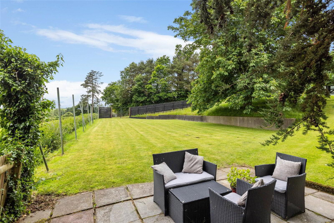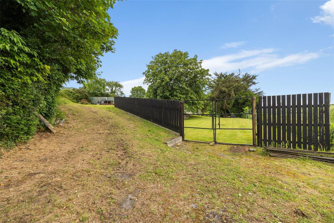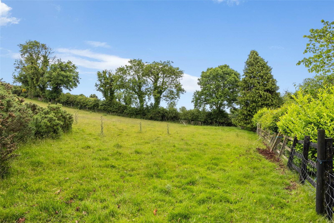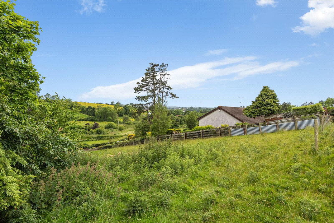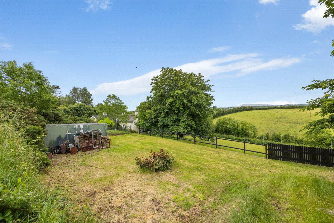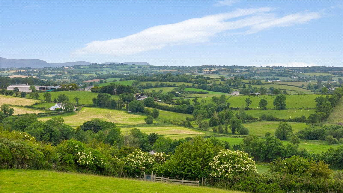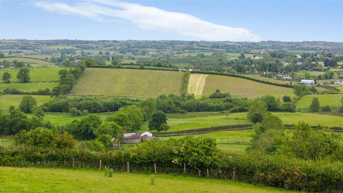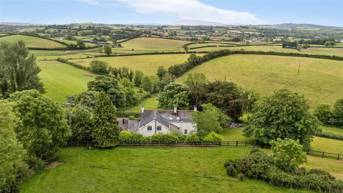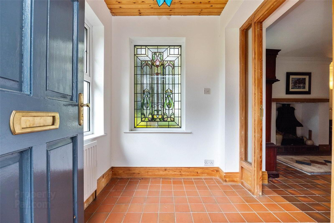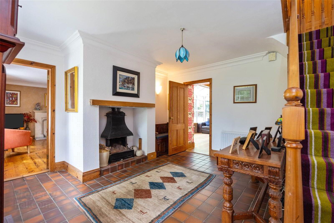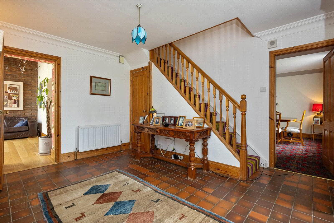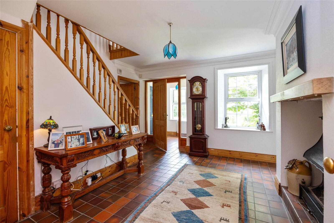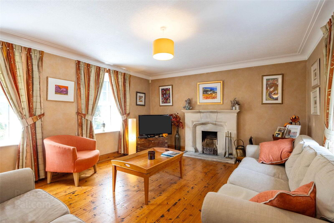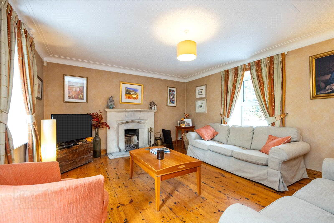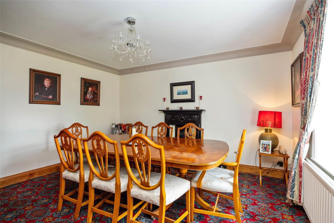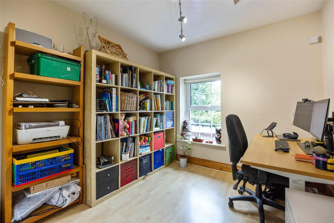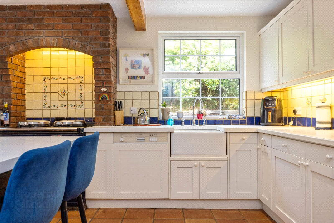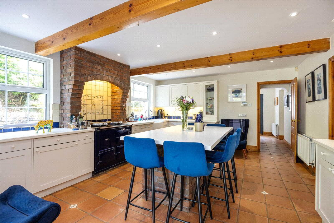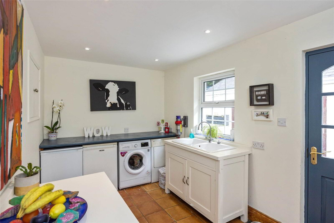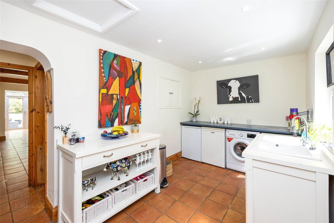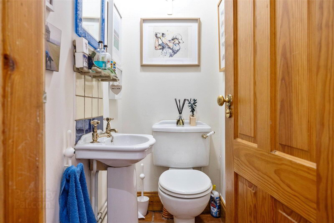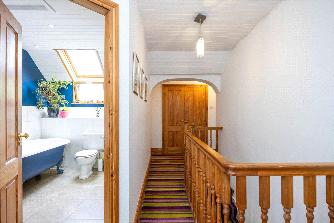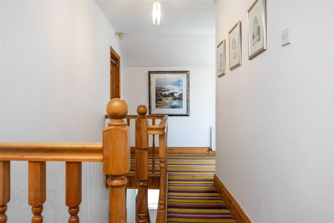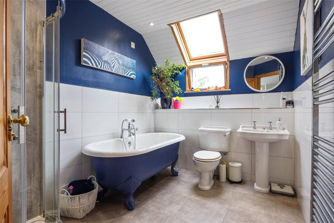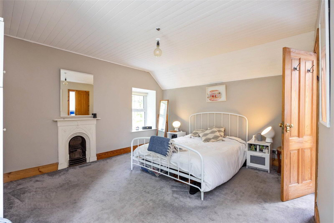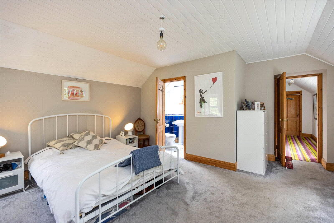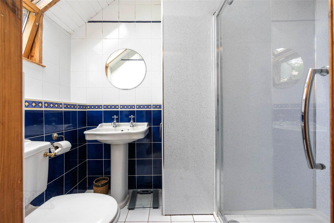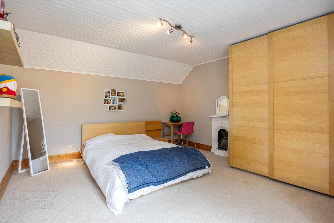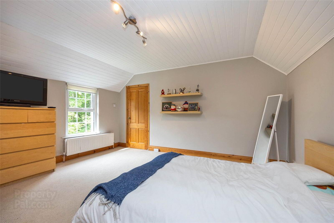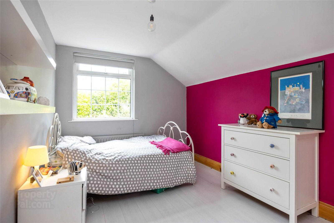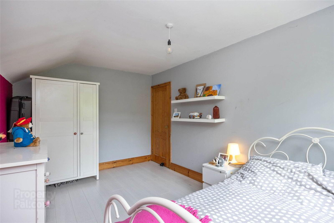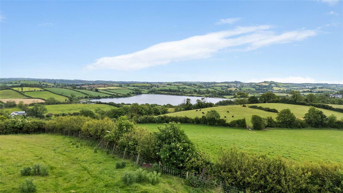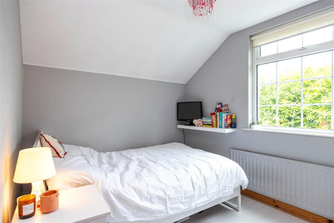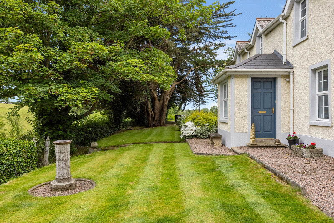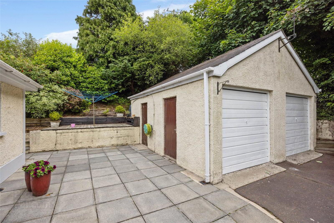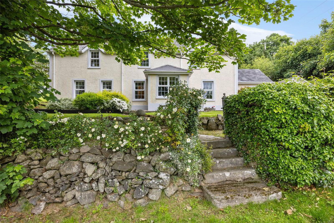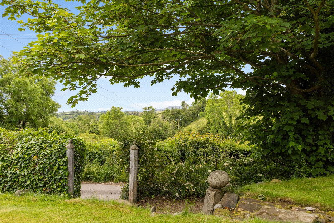Mussons, 61 Carricknadarriff Road,
Hillsborough, BT26 6NJ
4 Bed Detached House
Asking Price £499,950
4 Bedrooms
3 Bathrooms
3 Receptions
Property Overview
Status
For Sale
Style
Detached House
Bedrooms
4
Bathrooms
3
Receptions
3
Property Features
Tenure
Not Provided
Energy Rating
Heating
Oil
Broadband
*³
Property Financials
Price
Asking Price £499,950
Stamp Duty
Rates
£2,047.05 pa*¹
Typical Mortgage
Legal Calculator
In partnership with Millar McCall Wylie
Property Engagement
Views Last 7 Days
659
Views Last 30 Days
2,484
Views All Time
27,922
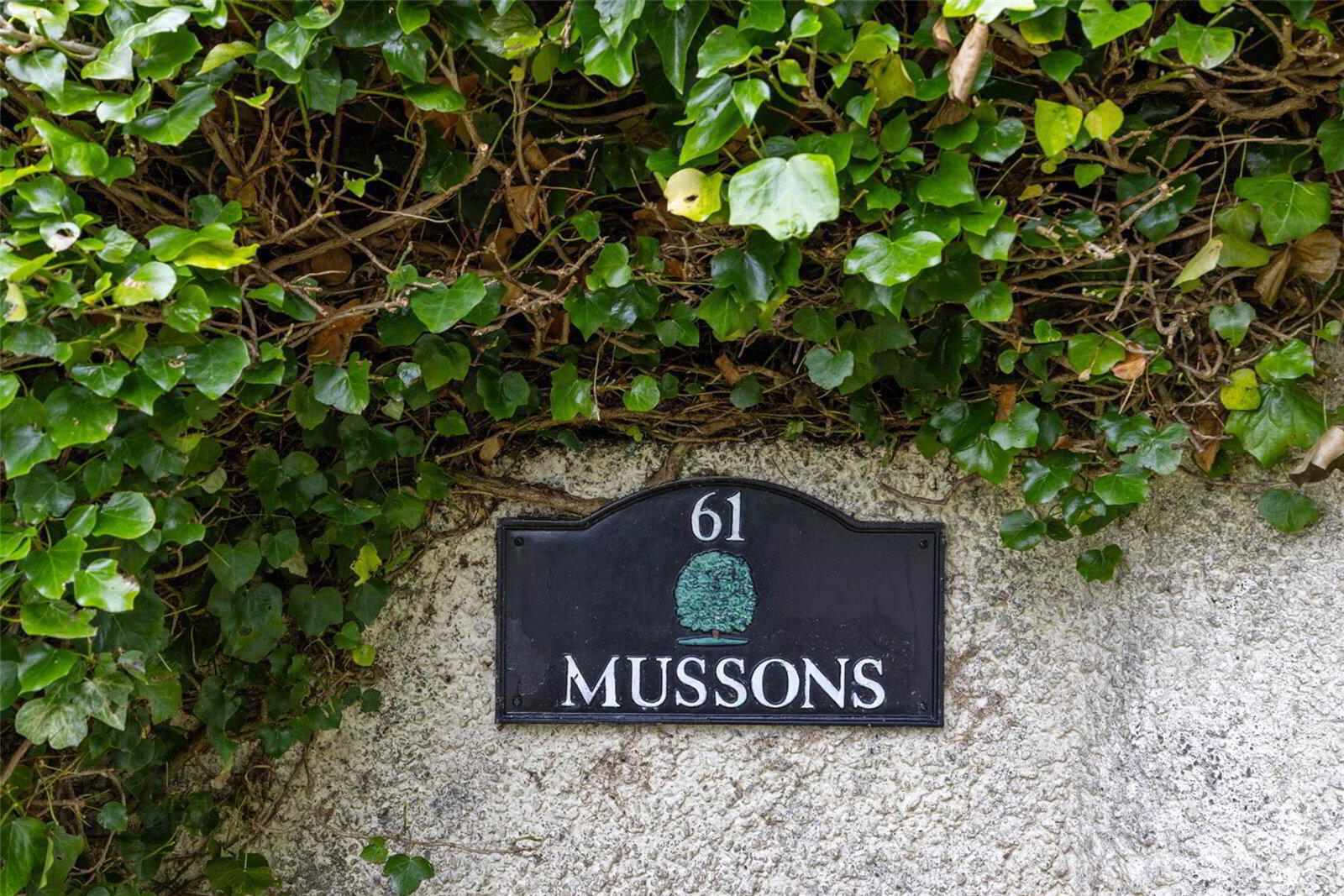
Features
- Superb Detached Family Home Located on a Private Site on the Outskirts of Royal Hillsborough
- Providing Fantastic Countryside Views and Unrivalled Privacy
- Further 4.75 Acres of Agricultural Land Included in Sale
- Excellent Transport Links to Royal Hillsborough, Annahilt and Belfast City Centre
- Four Well Proportioned Bedrooms, Main Bedroom with En-Suite Shower Room Recently Updated, and 2 Bedrooms With Original Fireplaces
- Family Bathroom, Recently Updated, with 4 Piece White Suite Including Free Standing Bath
- Grand Entrance Hall with Open Fireplace and Under Stairs Storage
- Kitchen Diner with Corian Worktops and Range of High and Low Level Units and Appliances with Breakfast Island and Oil Fired Aga
- Sun Room with Mature Outlook, High Ceilings and French Doors to Rear Patio Garden
- Dining Room with Cast Iron Fireplace and Outlook to Front
- Formal Lounge with Reclaimed Antique Wooden Floor, Stone Fireplace and Dual Aspect to Front and Rear
- Utility / Boot Room with Range of Units and Storage
- Downstairs WC
- Separate Study/Office/Playroom with Outlook to Front
- Detached Double Garage with Additional Storage
- Tarmac Driveway with Extensive Private Off-Road Parking
- Surrounding Private Garden with Raised Patio and Decking Area
- Further Surrounding Flowerbeds and Gardens Laid in Lawns
- Oil Fired Central Heating
- Double Glazing ThroughoutFull Fibre Internet / Electric Car Charger
- Alarm System Installed
- Ideally Suited to the Young Professional, Upsizer and Young Family Alike
- Early Viewing Highly Recommended
- Front Door
- Hard wood front door with glazed insets into utility, in to reception porch.
- Reception Porch
- Reception porch with tiled floor and dual aspect to front and side, further inner door with glazed side lights into reception hall.
- Reception Hall
- Grand reception hall with tiled floor, fireplace with cast iron inset and surround, tiled hearth with wooden sleeper mantelpiece.
- Lounge
- 4.75m x 4.04m (15'7" x 13'3")
Dual aspect to front and rear, solid stripped wooden flooring, feature fireplace with Farmington Stone surround and inset, cornice ceiling, stairs to first floor landing. - Dining Room
- 4.04m x 3.7m (13'3" x 12'2")
Outlook to front, cornice ceiling, feature fireplace with cast iron surround and tiled inset - Office
- 2.92m x 2.77m (9'7" x 9'1")
Outlook to front, laminate effect wooden flooring. - Kitchen/Diner
- 5.1m x 4.27m (16'9" x 14'0")
Corian worktops throughout, inset Belfast sink with chrome mixer taps, range of built in cabinetry and furniture, tiled floor, breakfast island with additional space for seating, oil fired Aga with tile splashback and brick surround, built-in high-level microwave, built in fridge/freezer, built in dishwasher, archway to sunroom. - Sun Room
- 4.72m x 2.97m (15'6" x 9'9")
Private outlook to rear, solid stripped wooden flooring, high vaulted ceilings, exposed brick wall, uPVC double glazed French doors to rear patio. - Utility Room
- 4.17m x 2.5m (13'8" x 8'2")
Laminate effect work tops, ceramic double sink with chrome taps, plumbed for washing machine, plumbed for dishwasher, plumbed for tumble dryer, space for fridge/freezer, tiled floor. - Downstairs WC
- Low flush WC, pedestal wash hand basin with chrome taps and tile splashback, tiled floor, extractor fan
- Landing
- Access to hot-press with additional built in shelving and insulated lagged copper cylinder. Picture window.
- Family Bathroom
- Low flush WC, pedestal wash hand basin with chrome taps, free standing bath with chrome taps and telephone attachment, part tiled walls, tiled floor, chrome heated towel rail, pine tongue and groove ceiling, low voltage recess spot lighting and extractor fan with Velux window. Corner shower unit with clad enclosure, chrome thermostatic controller valve with telephone attachment and rainfall headset
- Bedroom (1)
- 5.26m x 4.47m (17'3" x 14'8")
Dual aspect and cast-iron fireplace ensuite shower room. - Ensuite Shower Room
- Low flush WC, pedestal wash hand basin with chrome taps, part tiled walls, tiled floor, Velux window, pine tongue and groove ceiling with low voltage recess spot lighting and extractor fan, corner shower unit with PVC clad walls, shower with chrome thermostatic controller valve, telephone attachment and rainfall headset.
- Bedroom (2)
- 4.47m x 4.04m (14'8" x 13'3")
Outlook to front, pine tongue and groove ceiling, cast iron fireplace. - Bedroom (3)
- 4.32m x 2.87m (14'2" x 9'5")
Outlook to rear, laminate effect wooden flooring. - Bedroom (4)
- 3.25m x 3.18m (10'8" x 10'5")
Outlook to rear, laminate effect wooden flooring. - Outside
- Extensive enclosed surrounding gardens, laid in lawns with tarmac driveway, off street parking for several cars leading to detached double garage.
- Detached Double Garage
- 6.1m x 5.49m (20'0" x 18'0")
Dual metal up and over doors, additional storage area - Outside
- Raised patio area with further raised decking area, Surrounding landscaped flower beds and patio areas with lawns. Additional land circa 4 acres.


