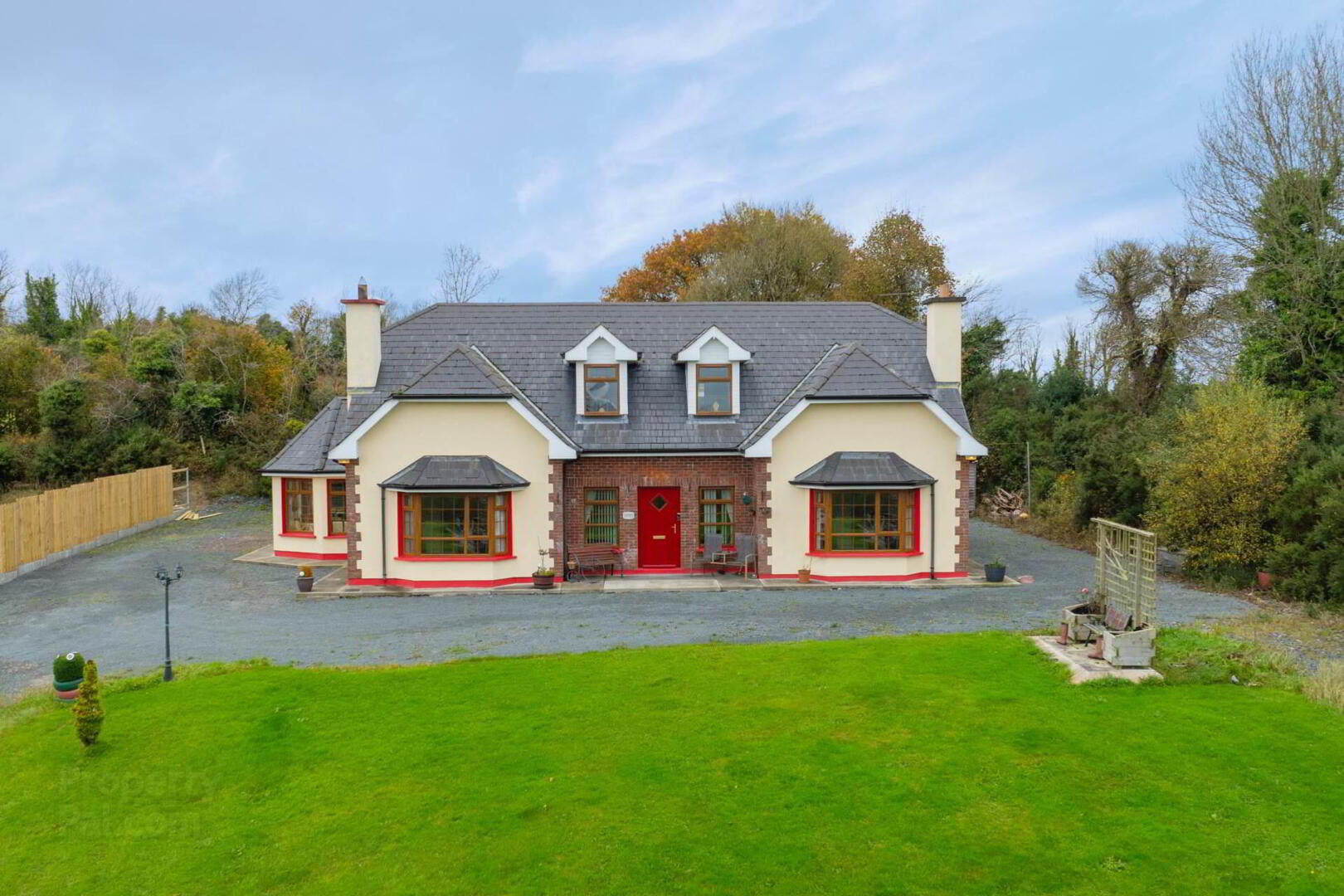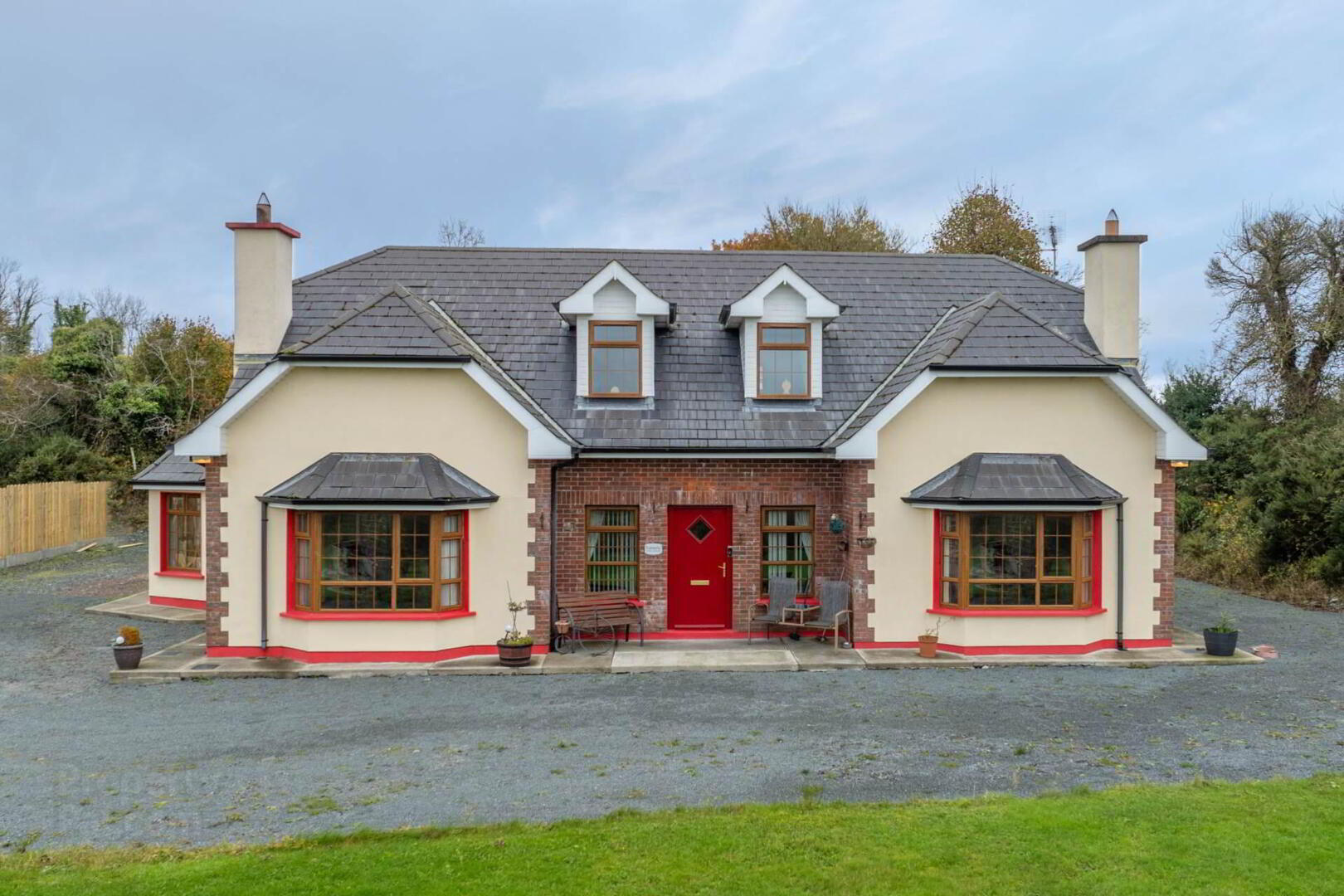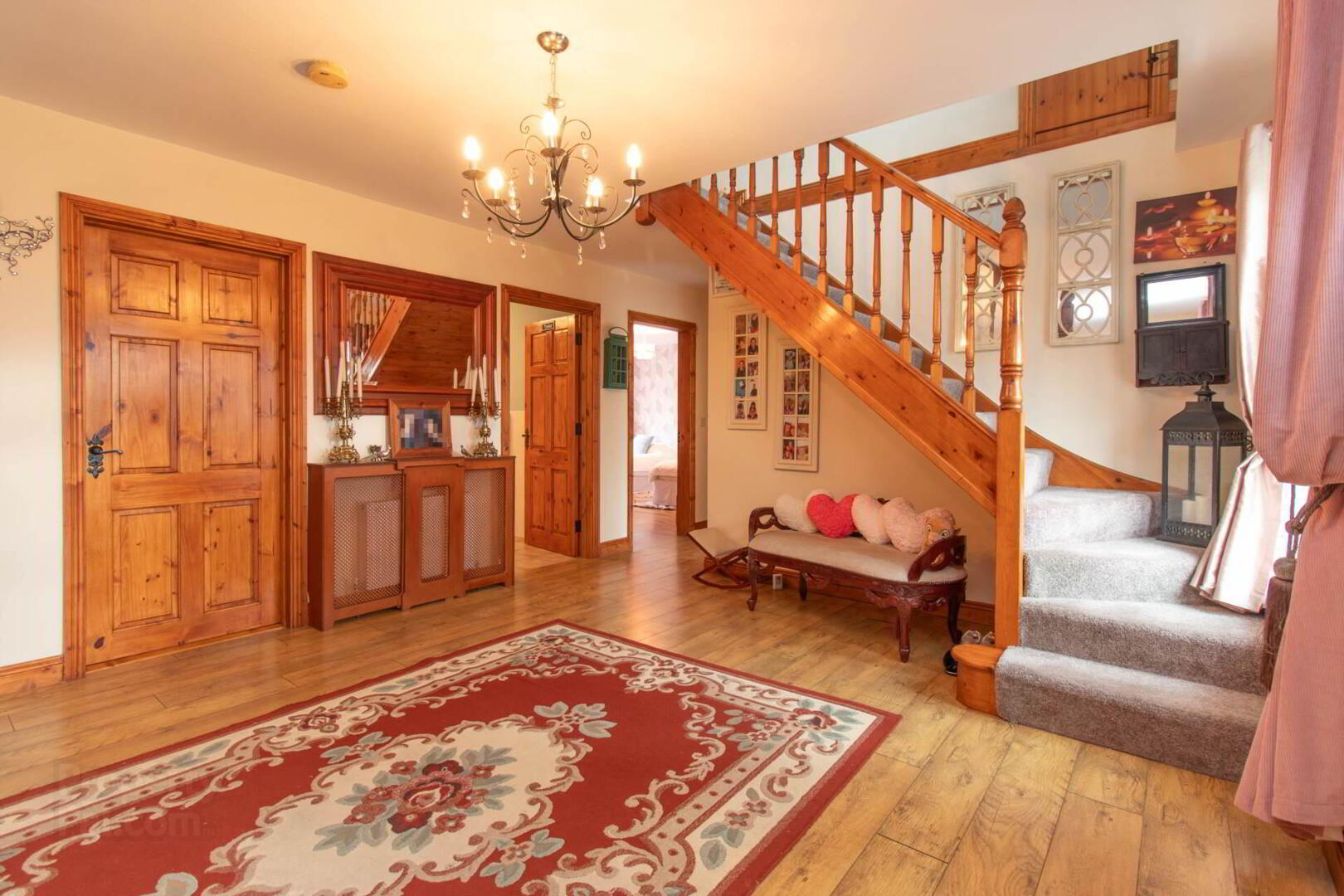


Mullyamly
Ballinagh, Corlismore, H12E677
4 Bed Detached House
Guide Price €250,000
4 Bedrooms
4 Bathrooms
2 Receptions
Property Overview
Status
For Sale
Style
Detached House
Bedrooms
4
Bathrooms
4
Receptions
2
Property Features
Tenure
Freehold
Energy Rating

Heating
Oil
Property Financials
Price
Guide Price €250,000
Stamp Duty
€2,500*²
Rates
Not Provided*¹
Property Engagement
Views All Time
134

Features
- Oil fired Central heating
- Septic Tank / Group water
- External garage with roller door
- 0.81 Acre Site
Smith Property are pleased to bring to market, this elegant four-bedroom family home situated on a beautifully landscaped 0.81-acre site in a desirable location near Ballinagh, Arva, and Lough Gowna. Built circa 2006, this impressive detached residence spans over two floors with a generous living area of 221 sq.m.
Thoughtfully designed for modern family living, the home features four spacious double bedrooms two of which include walk-in wardrobes a comfortable lounge, a well-equipped kitchen and dining area with adjoining utility room, and four bathrooms. Every detail has been carefully considered to enhance comfort, combining elegance and functionality throughout.
One of the highlights of this home is its B3 Building Energy Rating (BER), which ensures excellent energy efficiency and lower utility costs. This rating not only offers a comfortable and eco-friendly living environment but also makes the property eligible for green mortgage options, providing potential buyers with attractive mortgage interest rates.
The property also includes a spacious garage with a roller door, providing ample space suitable for multiple uses. Set on an elevated site, the residence is accessed by a long driveway, offering both privacy and a welcoming approach.
Located just 5km from Arva, 8km from Ballinagh, and 15km from Lough Gowna, this home offers a tranquil rural lifestyle with convenient access to nearby towns.
This property presents a unique opportunity to acquire an exceptional home in a superb location.
Viewing is available by appointment only through the sole selling agents.
ENTRANCE HALLWAY
Solid wooden floors
Carpet to Stairs
SITTING ROOM
Solid wooden flooring
Feature fireplace with fitted stove
Bay Window
KITCHEN/DINING AREA
Tiled flooring
Wall & floor units with integrated dishwasher, oven & hob
Double doors to conservatory
CONSERVATORY
Tiled flooring
Door leading to rear garden
BEDROOM 1 (GROUND FLOOR)
Wooden flooring
BEDROOM 2 (GROUND FLOOR)
Laminate wooden flooring
Walk in Wardrobe
BATHROOM
Tiled Flooring
Corner shower
LANDING
Laminate wooden flooring
Large open area
BEDROOM 3
Laminate wooden flooring
Walk in Wardrobe
BEDROOM 4
Laminate wooden flooring
Walk in Wardrobe
BATHROOM
Tiled flooring
Fitted bath
HOTPRESS
Fully shelved
what3words /// deplored.loyalty.circulates
Notice
Please note we have not tested any apparatus, fixtures, fittings, or services. Interested parties must undertake their own investigation into the working order of these items. All measurements are approximate and photographs provided for guidance only.


