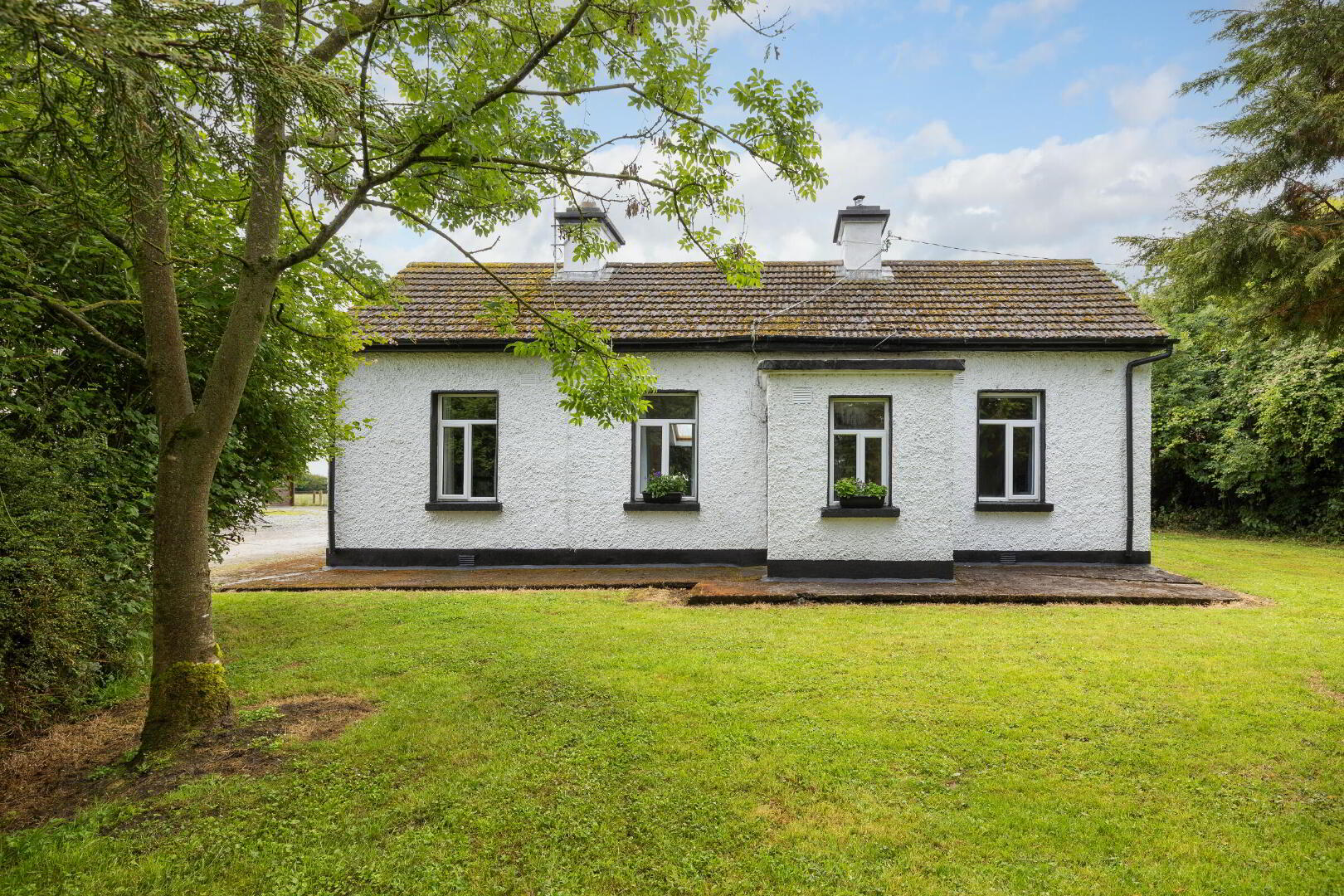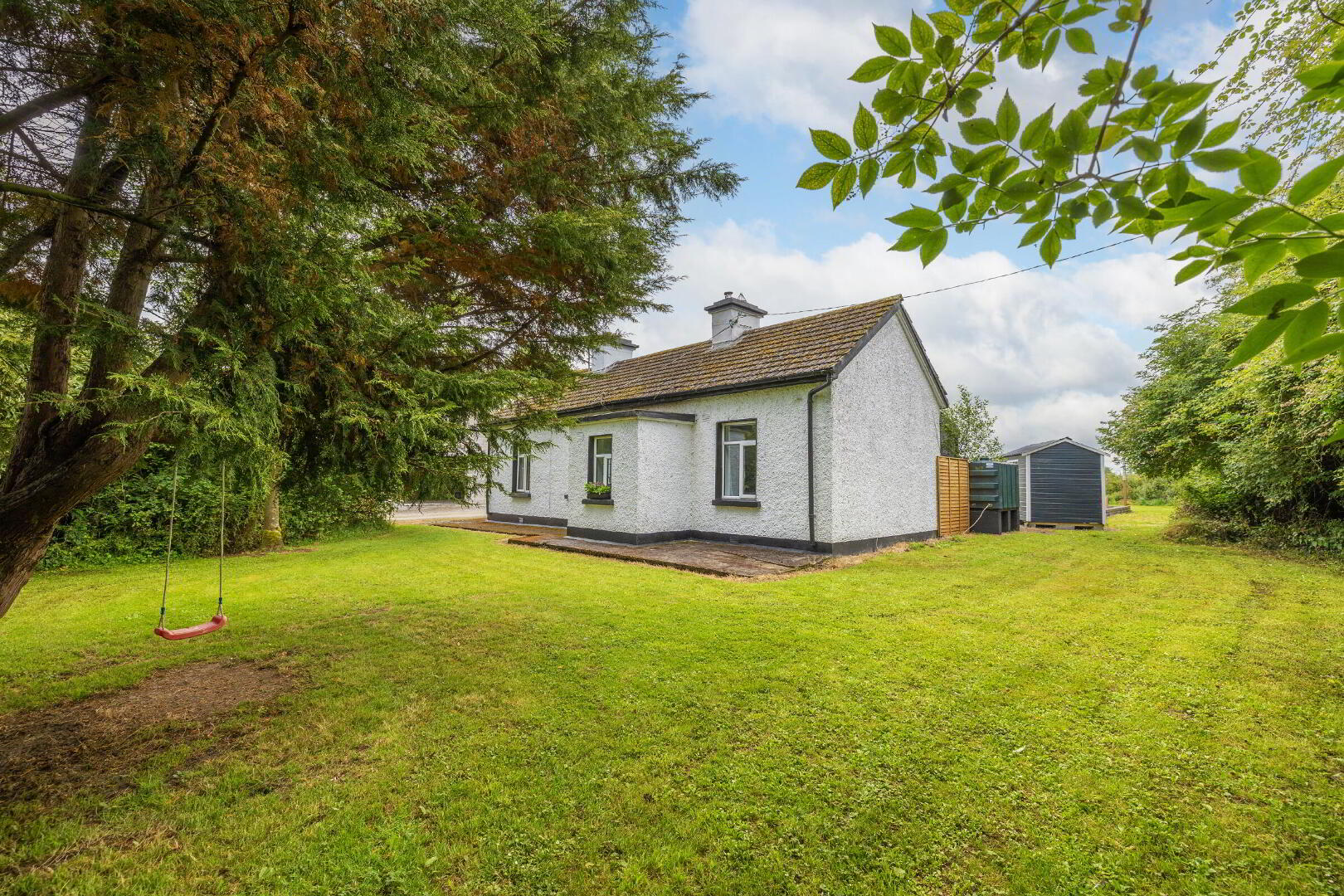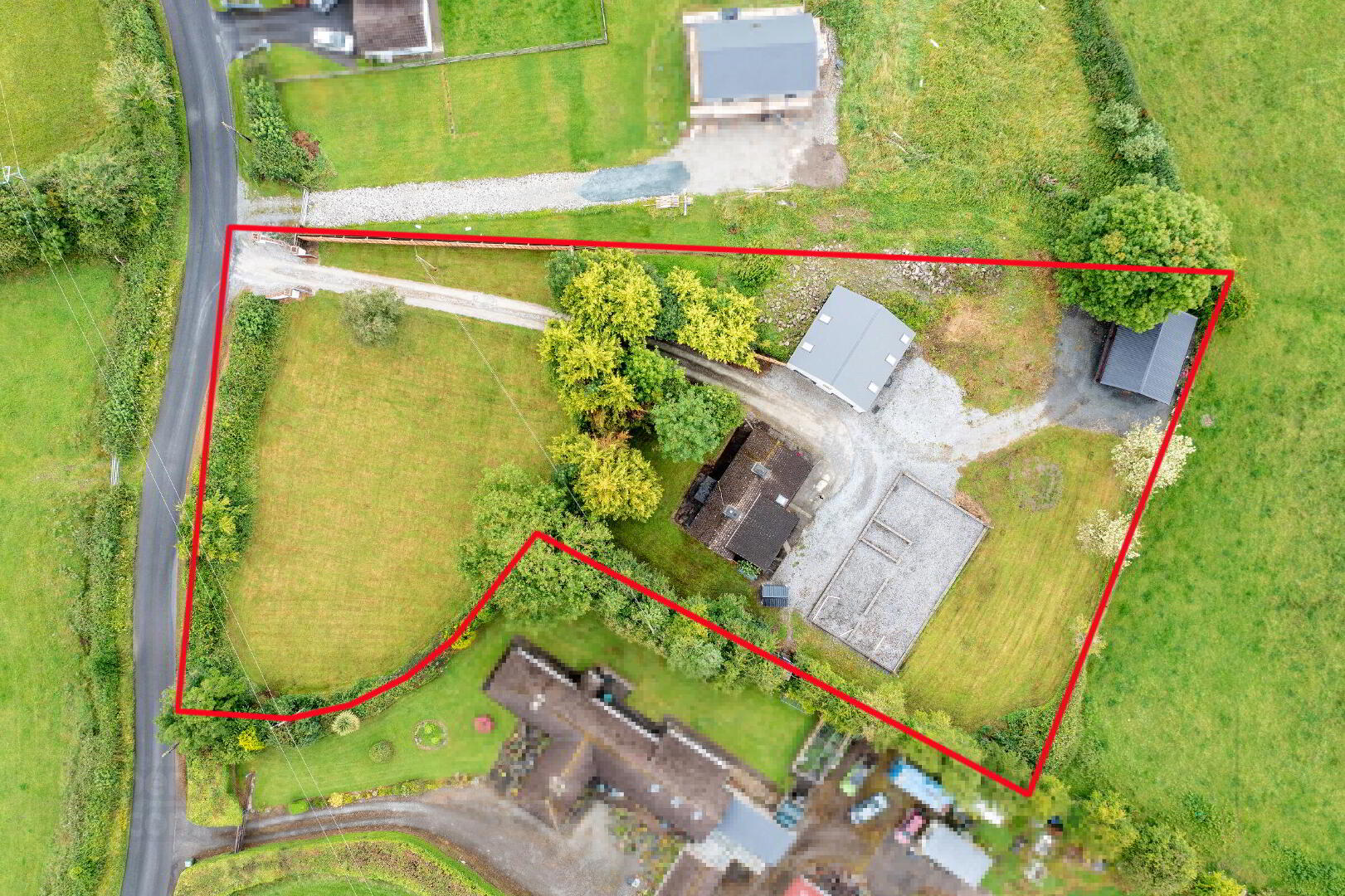


Mulhussey
Kilcock
3 Bed House
Offers Over €495,000
3 Bedrooms
2 Bathrooms
Property Overview
Status
For Sale
Style
House
Bedrooms
3
Bathrooms
2
Property Features
Tenure
Not Provided
Energy Rating

Property Financials
Price
Offers Over €495,000
Stamp Duty
€4,950*²
Rates
Not Provided*¹
Property Engagement
Views Last 7 Days
48
Views Last 30 Days
222
Views All Time
911

For sale by Team Lorraine Mulligan of REMAX Results via the iamsold Bidding Platform
Please note this property will be offered by online auction (unless sold prior). For auction date and time please visit iamsold.ie. Vendors may decide to accept pre-auction bids so please register your interest with us to avoid disappointment.
We are delighted to welcome to the market this unique and an amazing opportunity to purchase a site with full planning permission to build your very own luxurious C. 4,000 sq.ft/C. 372 sq.m stunning A1 energy rated two story residence on a private, mature and very attractive C.42 Hectares/ C.1.04-acre site.
This property also has a three-bed detached cottage within its boundary. However, one of the stipulations of the planning permission is for the cottage to be knocked once the new house is built. This property is approached by an attractive entrance with a large wooden gate and a sweeping gravel driveway. The foundations for the new property have also been laid along with a large and excellently built detached garage.
There is also the possibility of a site to the front of this property subject of course to the relevant planning permission in the medium to long term which could be an opportunity for the new discerning buyer in the future for themselves, children or family. This would also be a fabulous paddock for a pony. This site is at the entrance of the existing dwelling and enjoys excellent road frontage.
The accommodation of the three-bed detached cottage consists of a kitchen/dining/living room area, hallway, three bedrooms and a 'Jack and Jill' bathroom. This cottage is fully habitable and comfortable. The cottage could be used by the new buyer to live in as they complete their dream home. This would help avoid paying for rented accommodation also, which would be a huge saving. The new buyer might decide to extend the existing cottage and not build the new large home to the rear at all. The beauty of this piece of very special real estate is that it opens a world of choice and opportunity for the lucky new buyer. The sky is truly the limit with this very special property.
'Mulhussey' is an exclusive and highly sought-after area specifically known for its great sense of a very friendly community, excellent schools, and proximity to Kilcock's charming village center, the village of Kilcloon, the vibrant University town of Maynooth and within striking distance of the M4 motorway connecting the west of Ireland and this whole portal to the city of Dublin.
Don't miss your chance to own a piece of Kilcock's 'Gold' and make this property your dream family home. Contact us today to arrange a viewing and discover the true potential of this remarkable property.
FEATURES:
Full planning for a C. 4,000sqft/C. 372sqm stunning A1 energy rated two story residence
Foundations already laid
Two story block garage built
Cottage fully livable
Site potential to the front with loads of road frontage subject of course to the relevant planning permission
This site also would make a fabulous paddock for a pony
Superb and convenient location
Fantastic neighbors and local community
SQUARE FOOTAGE OF COTTAGE: C.78 sqm / C. 841 sqft
HOW OLD IS THE PROPERTY: Built in 1953
BER RATING: D2 - 288.18 kWh/m²/yr as per BER report
BER NUMBER: 101005866
SERVICES: Private well and private septic tank
HEATING SYSTEM: Open fire, oil fired central heating.
PLANNING APPLICATION NUMBER: RA180121
REFERENCE POINT: wwweplanning.ie/MeathCC
MAPPING: Folio Number MH19876
AREA: .42 Hectares/ C.1.04 acres
TITLE: FREEHOLD
TO VIEW OR MAKE A BID Contact Team Lorraine Mulligan of REMAX Results or iamsold, www.iamsold.ie
Starting Bid and Reserve Price
*Please note all properties are subject to a starting bid price and an undisclosed reserve. Both the starting bid and reserve price may be subject to change. Terms and conditions apply to the sale, which is powered by iamsold.
Auctioneer's Comments
This property is offered for sale by unconditional auction. The successful bidder is required to pay a 10% deposit and contracts are signed immediately on acceptance of a bid. Please note this property is subject to an undisclosed reserve price. Terms and conditions apply to this sale.
Building Energy Rating (BERs)
Building Energy Rating (BERs) give information on how to make your home more energy efficient and reduce your energy costs. All properties bought, sold or rented require a BER. BERs carry ratings that compare the current energy efficiency and estimated costs of energy use with potential figures that a property could achieve. Potential figures are calculated by estimating what the energy efficiency and energy costs could be if energy saving measures were put in place. The rating measures the energy efficiency of your home using a grade from ‘A’ to ‘G’. An ‘A’ rating is the most efficient, while ‘G’ is the least efficient. The average efficiency grade to date is ‘D’. All properties are measured using the same calculations, so you can compare the energy efficiency of different properties.
KITCHEN/DINING ROOM/LIVING ROOM:
8.58M X 8.57M
Light fittings, high-quality fitted kitchen with wall and base units, splash back area, extractor fan, area fully plumbed, curtains, wood burning stove, ceramic tiles in kitchen area, wooden floor in sitting room area, TV point, back door leading to the back garden and front door leading to the porch..
HALLWAY:
1.65M X 1.09M
Wooden floor.
BEDROOM 1:
4.13M X 3.44M
Light fitting, curtains, shelving, wooden floor, attic access.
ENSUITE:
2.33M X .99M
Recessed lights, W.C., W.H.B., shower.
BEDROOM 2:
3.12M X 3.09M
Light fitting, curtains, wooden floor.
BEDROOM 3:
3.12M X 2.76M
Light fitting, curtains, wooden floor.
`JACK AND JILL` BATHROOM:
3.38M X 1.40M
Light fitting, W.C., W.H.B., electric Triton T90sr shower, bath, wall and floor tiles.
BER Details
BER Rating: D2
BER No.: 101005866
Energy Performance Indicator: Not provided


