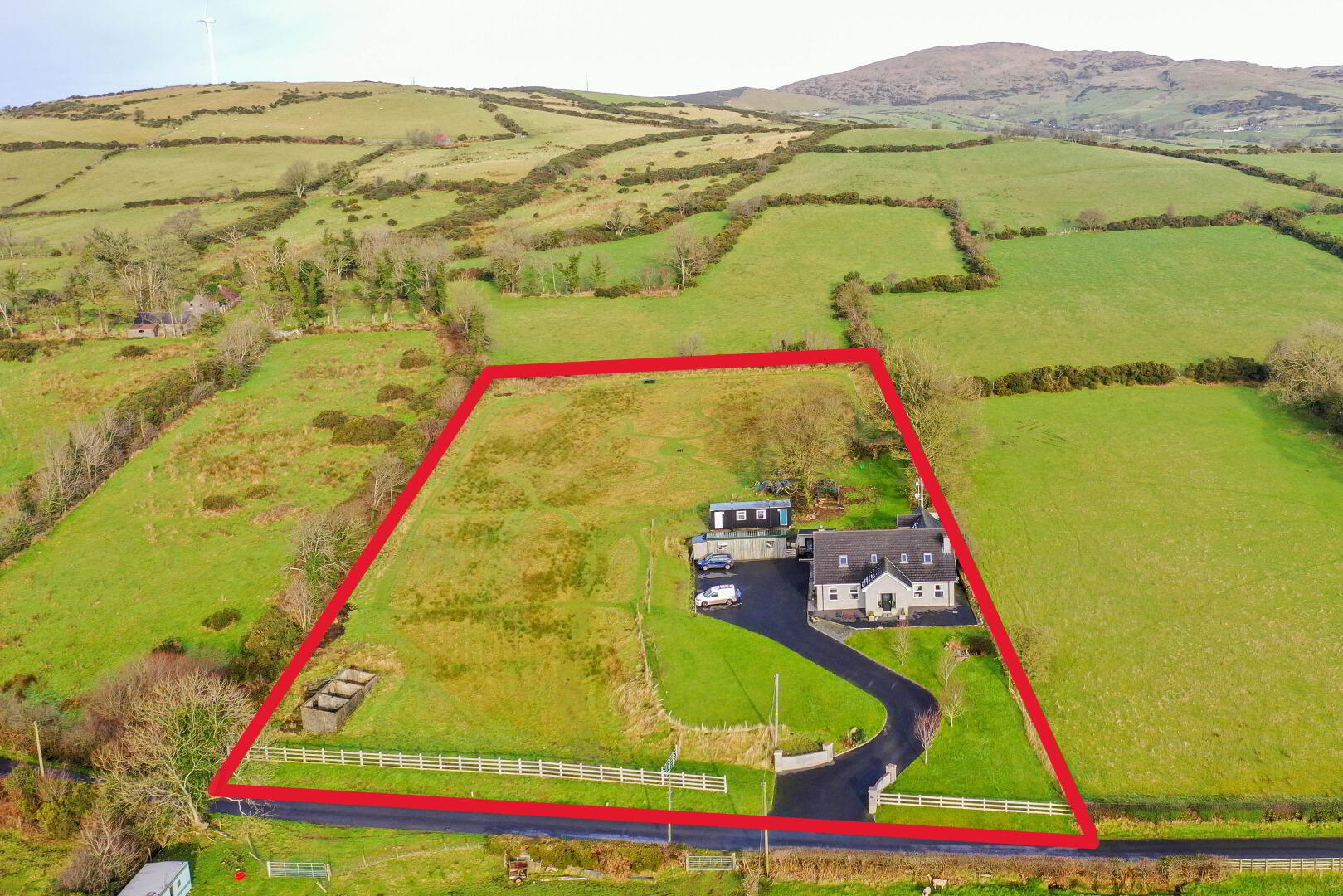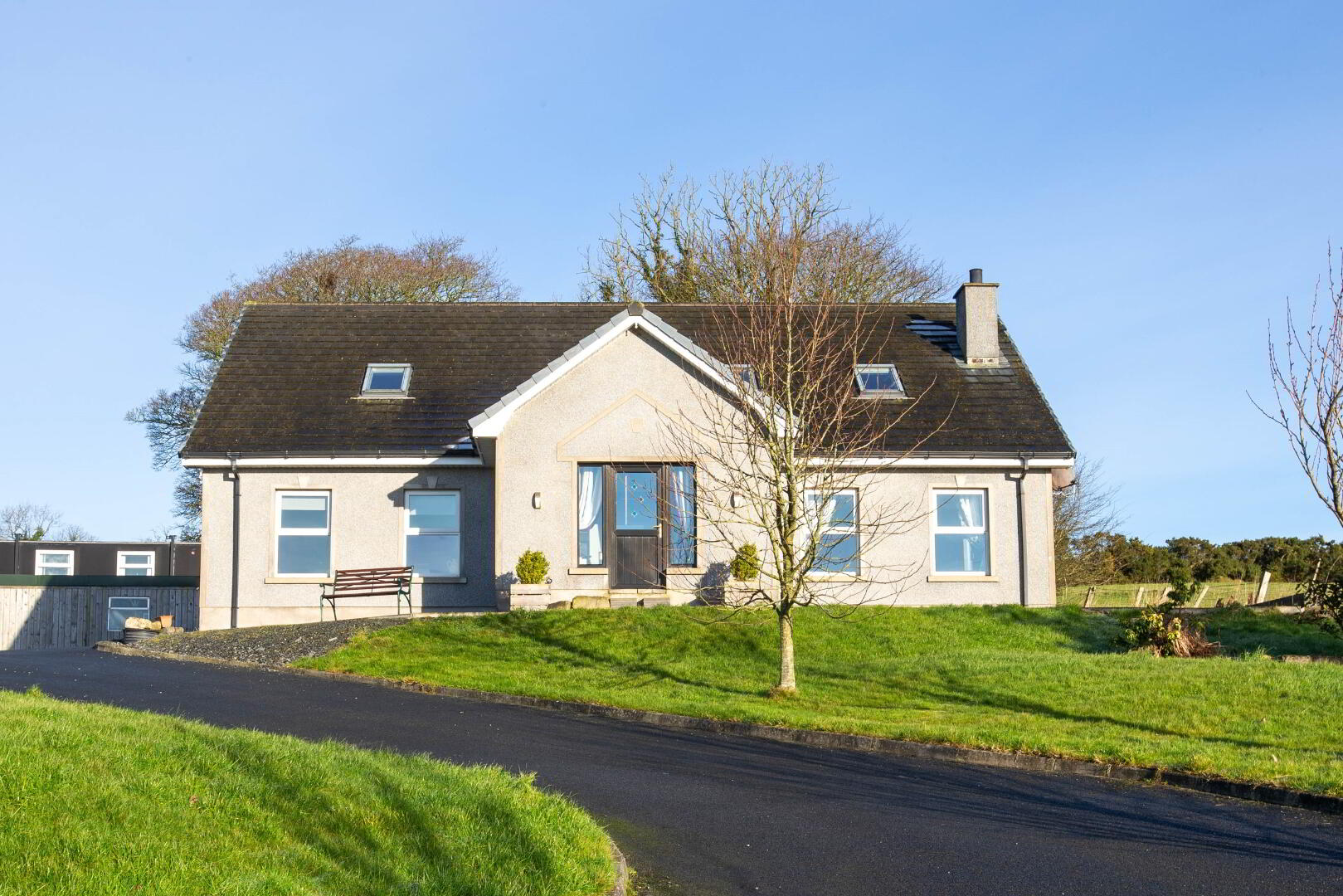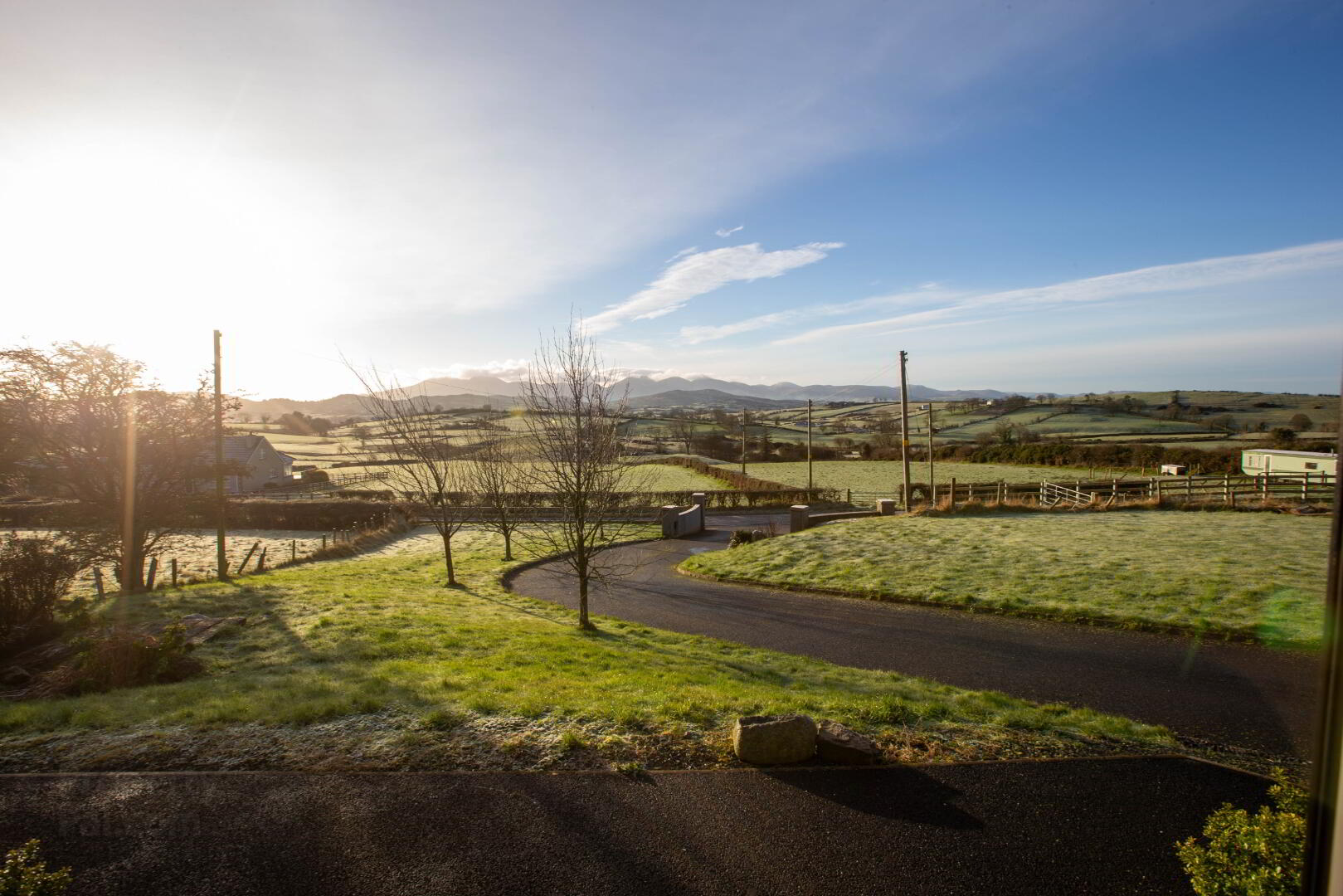


'Mountain View', 17 Benraw Road,
Leitrim, Ballyward, BT31 9TH
5 Bed Detached Chalet Bungalow and Land
Offers Around £375,000
5 Bedrooms
3 Bathrooms
3 Receptions
Property Overview
Status
For Sale
Style
Detached Chalet Bungalow and Land
Bedrooms
5
Bathrooms
3
Receptions
3
Property Features
Tenure
Freehold
Energy Rating
Heating
Oil
Property Financials
Price
Offers Around £375,000
Stamp Duty
Rates
£2,235.14 pa*¹
Typical Mortgage

SPACIOUS DETACHED FAMILY HOME ON APPROX. 0.75 SITE WITH ADJOINING PADDOCK OF APPROX. 1.5 ACRES
This most impressive detached property, extending to about 3,000 square feet enjoys a most delightful rural setting on the Benraw Road with stunning panoramic views of the Mourne Mountains. The bright and well presented family accommodation includes living room, spacious kitchen/dining, games room, five bedrooms, bathroom, with the benefit of an adjoining granny flat. To the outside, on a spacious private site, is a sweeping driveway and large parking area, range of outbuildings and paddock. Viewing is highly recommended.
● 2+ Reception : 5 Bedrooms
● Excellent Family Accommodation
● Beautifully Presented Throughout
● PVC Double Glazed Window Frames
● Adjoining Granny Flat
● Pleasant Rural Location
● Approx. 1.5 Acre Paddock
Accommodation Comprises:
ENTRANCE PORCH/OFFICE 12’1” x 6’9” (3.68m x 2.1m) - PVC glazed door, tiled floor, cloakroom, fitted desk unit with extensive shelving.
LIVING ROOM 16’2” x 14’0” (4.95m x 4.28m) - Attractive fireplace with wood burning stove, rustic beam mantle and slate tiled hearth, recessed spot lighting, tiled floor, oak glazed folding doors to-
DINING AREA 16’2” x 13’9” (4.95m x 4.24m) - Tiled floor, open plan to-
KITCHEN 16’6” x 16’3” (5.1m x 4.95m) - Extensive range of fitted units, laminate worktops, sink unit, large breakfast bar, range, extractor canopy, plumbing for dishwasher, recessed spot lighting, tiled floor, PVC glazed door to side.
UTILITY ROOM 10’7” x 9’5” (3.25m x 2.9m) - Fitted units, laminate worktops, stainless sink unit, plumbing for washing machine, tiled floor, PVC glazed door to rear.
CLOAKROOM Wash hand basin, wc.
GAMESROOM 17’2” x 14’6” (5.24m x 4.46m) - Feature fireplace, fitted bar area, laminate wood flooring.
INNER HALLWAY Linen cupboard, tiled floor, door to granny flat.
No. 5 BEDROOM 14’7”x 9’7” (4.48m x 2.95m) - Laminate wood flooring.
FIRST FLOOR:
LANDING
MASTER BEDROOM 18’3” x 14’2” (5.56m x 4.26m) - Fitted robes, recessed spot lighting, built-in storage room.
Showerroom Ensuite Large shower cubicle, wash hand basin, wc, chrome wall mounted towel heater, part tiled walls, recessed spot lighting, tiled floor.
No. 2 BEDROOOM 14’3” x 11’2” (4.3m x 3.35m) - Built-in robe.
No. 3 BEDROOM 13’5” x 11’3” (4.11m x 3.44m) - Built-in robe.
No. 4 BEDROOM 13’3” x 10’10” (4.06m x 3.34m) - Built-in robe.
BATHROOM Luxury white suite comprising free standing bath with telephone shower fitting, vanity unit and wc, large shower cubicle, part wood panelled walls, tiled floor, recessed spot lighting.
GRANNY FLAT: Living Room/Bedroom/Kitchen Area: 18’0” x 13’10” (5.5m x 4.26m) with Shower Room off.
EXTERNAL: Tarmacadam sweeping driveway leading to large parking area, patio and PVC decked areas to rear, water tap.
BBQ Shack - PVC decked flooring, power. Large general purpose store, timber garden shed, portacabin, gardens to front and rear.
Paddock - approximately 1.5 Acres Agricultural Land - with road frontage.
Services: Mains electricity and water. Drainage by way of septic tank.
PLEASE NOTE: All measurements quoted are approximate and are for general guidance only. Any fixtures, fittings, services, heating systems, appliances or installations referred to in these particulars have not been tested and therefore no guarantee can be given that they are in working order. Photographs have been produced for general information and it cannot be inferred that any item shown is included with the property.





