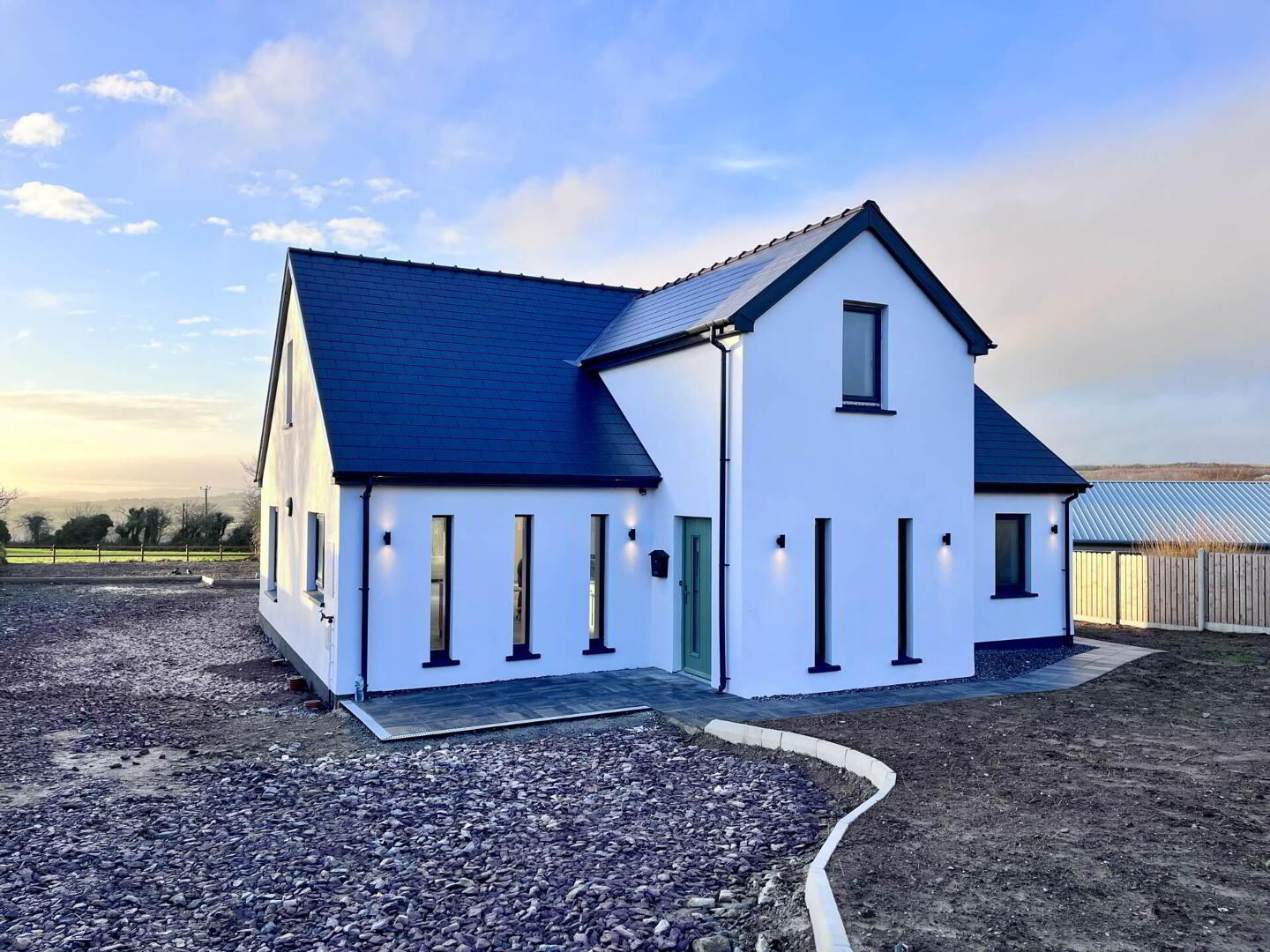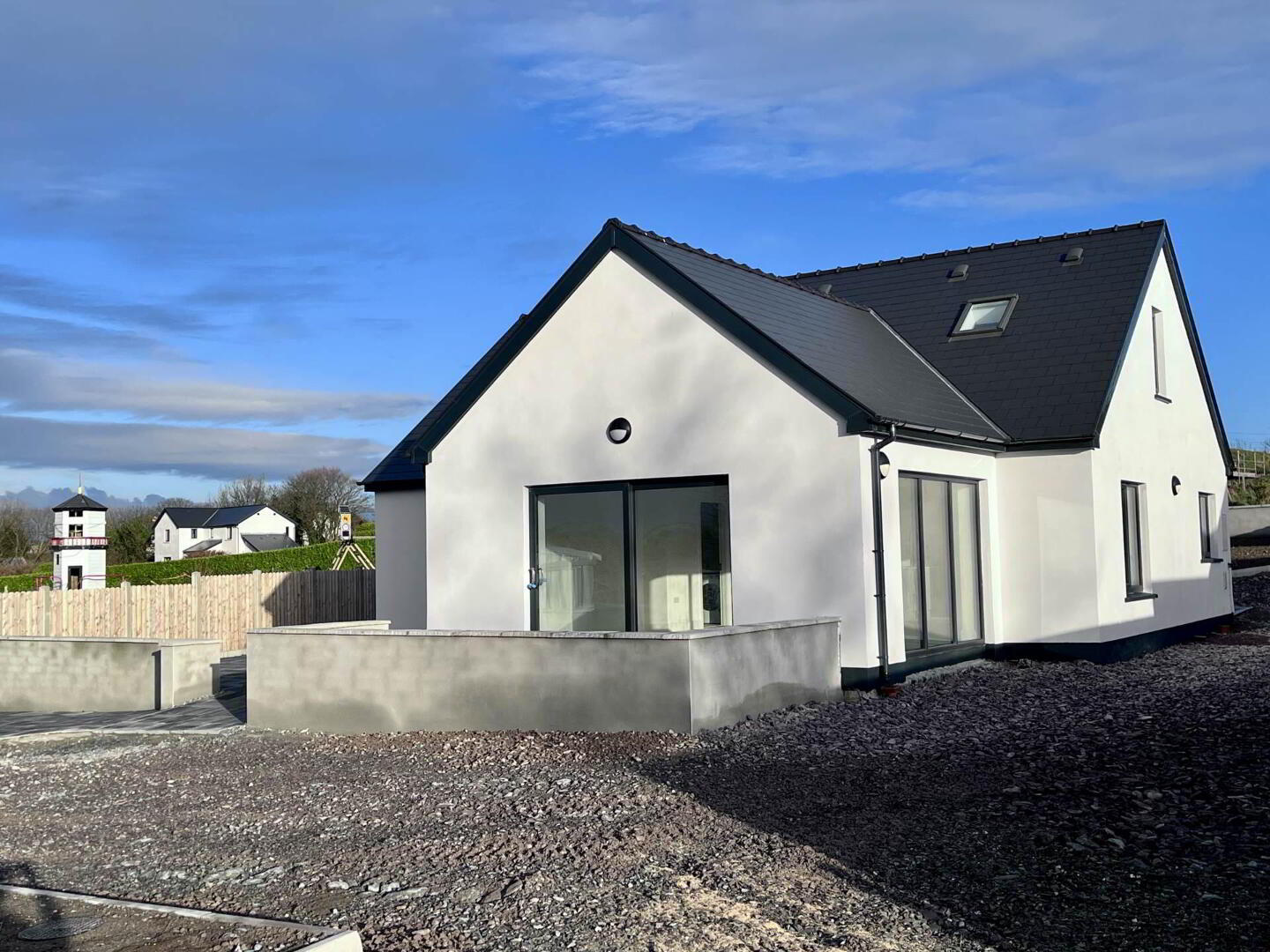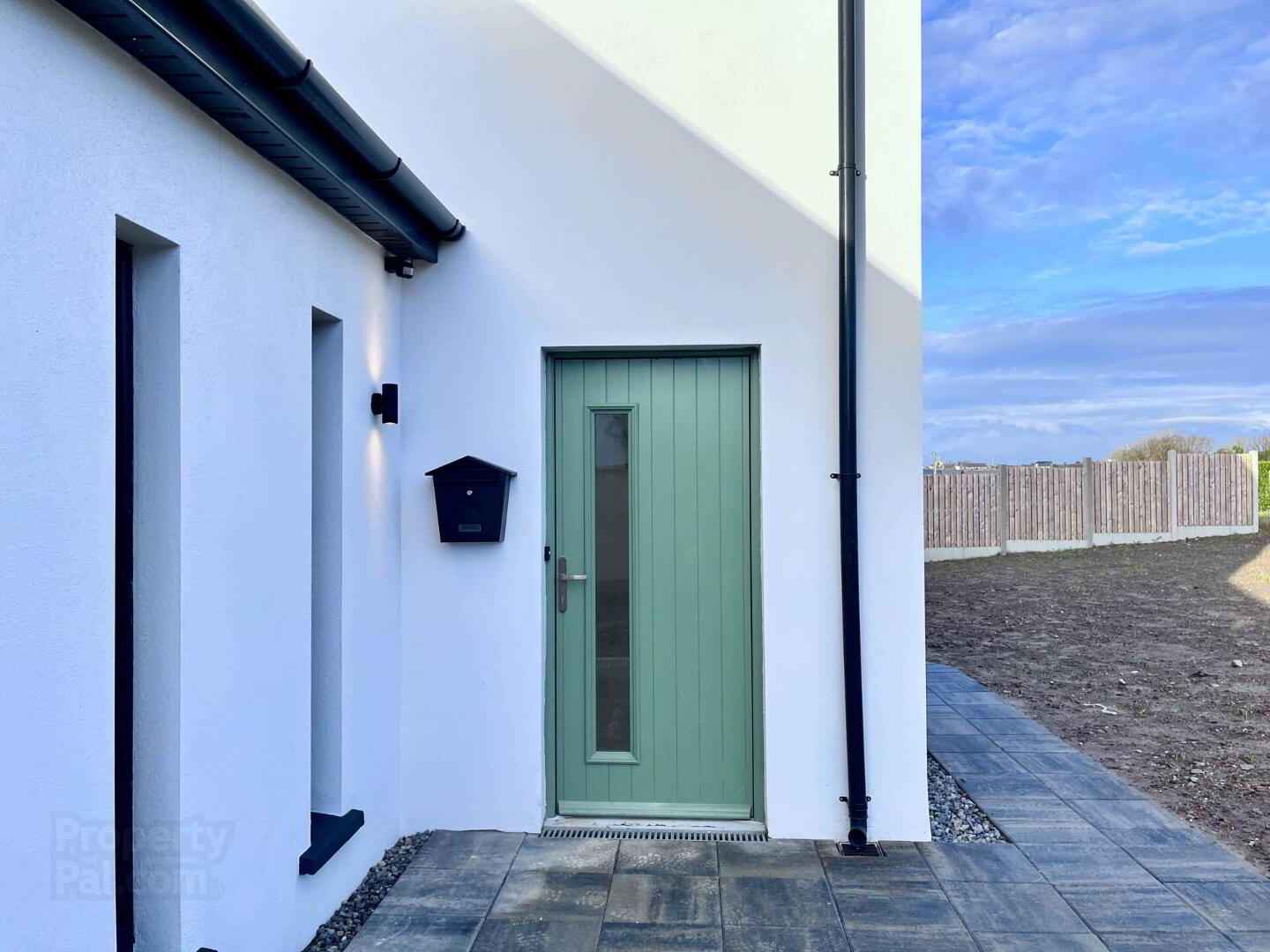


Mountain Common,
Ardfield, Clonakilty, P85HW11
4 Bed Detached House
Price €645,000
4 Bedrooms
3 Bathrooms
1 Reception
Property Overview
Status
For Sale
Style
Detached House
Bedrooms
4
Bathrooms
3
Receptions
1
Property Features
Tenure
Freehold
Energy Rating

Property Financials
Price
€645,000
Stamp Duty
€6,450*²
Rates
Not Provided*¹
Property Engagement
Views Last 7 Days
64
Views Last 30 Days
341
Views All Time
424

Features
- Attractive newly built 4-bedroom detached house in the gorgeous village of Ardfield
- Superb energy efficient build with A2 BER rating
- Distant sea views towards Long Strand and Ownahincha
- Walking distance of the school, church, playground, GAA pitch, tennis courts and pub/restaurant
- Spacious and beautifully presented with c. 184 Sqm or c.1980 ft²
- Clonakilty is 4 miles away and the lovely sandy beaches of Red Strand & Duneen 2 miles
The property is 4 miles from the multi-award winning, cosmopolitan and welcoming seaside town of Clonakilty at the heart of West Cork.
Extending to c.1980 ft² this property is very comfortable easy to run with a high end A2 Ber rating. Externally is as impressive with attractive stonework and limestone patio to rear.
The driveway will be tarmacked, and landscaping will be completed in January.
Best town in Europe 2017 and 2024 Royal Institute of Architects of Ireland
Top 5 best places to live in Ireland:
- Irish Times 2021
A clever layout with plenty storage space, underfloor heating and mechanical ventilation with heat recovery will ensure great economy and comfort. Flooring, tiling, painting, kitchens, appliances are complete.
• Under floor heating on ground floor, efficient wall hung radiators upstairs
• Economical air to water heat pump
• UPVC triple glazed
• Ventilation system fitted within the house ensuring regular fresh air and heat recovery
• Pressure water system
• Extensive quality finish includes fitted kitchen, tiling, oven, hob, extractor, washing machine, bathrooms complete, flooring and painting
• External features including, limestone patio to rear, shed (with power supply), painting externally
Accommodation c. 184 m² / 1,980 ft²
Entrance Lobby and Hall 2.9 m x 6.6 m
Fantastic entrance flooded with light. Recessed ceiling spotlighting and polished floor tiles.
Kitchen/Dining Area/Living Room 4.5 m x 4.6 m & 6 m x 3.4 m & 5.3 m x 4.3 m
Amazing room with triple aspect southeast and west. Timber floor to the living area and sliding doors out to the patio.
Fantastic, fitted kitchen with integrated appliances including dishwasher, double oven, hob, extract fan. Tiled floor and recessed ceiling spotlight.
Utility Room 1.8 m x 2.6 m
Tiled floor and door to rear patio. Fitted units plumbed for washing and drying.
Bedroom One 4.1 m x 3.2 m
Double bedroom with timber floor
Shower Room / Wet Room 2.3 m x 1.8
Fully tiled, Shower, WC and wash hand basin. Jack and Jill Shower Room / Wet Room services both downstairs bedrooms.
Bedroom Two 3.5 m x 3 m
Double bedroom with timber floor
Stairs to first floor landing and storage room
Bedroom Three 4.1 m x 4.7 m
Double bedroom with timber floor
Ensuite 2.2 m x 2 m
Fully tiled. Shower room, bath and WC.
Bedroom Four 3.8 m x 4.7 m
Double bedroom with timber floor
Ensuite 2.2 m x 2 m
Fully tiled. Shower room, WC and wash hand basin.
Study 2.8 m x 2 m
Timber Floor
Services
The property is connected to all the main services incl. water, sewerage, telephone & electricity services. Heating is by means of under floor heating on the ground floor, efficient wall hung radiators upstairs and an economical air to water heat pump. There is an efficient A2 energy rating. Windows & doors are uPVC triple glazed throughout.
Outside
Externally is as impressive with imposing entrance pillars, large front and rear gardens, attractive stonework and a limestone patio for al fresco dining.
Directions
Type Eircode P85 HW11 into smart phone for exact driving directions.
what3words /// sloping.about.participant
Notice
Please note we have not tested any apparatus, fixtures, fittings, or services. Interested parties must undertake their own investigation into the working order of these items. All measurements are approximate and photographs provided for guidance only.


