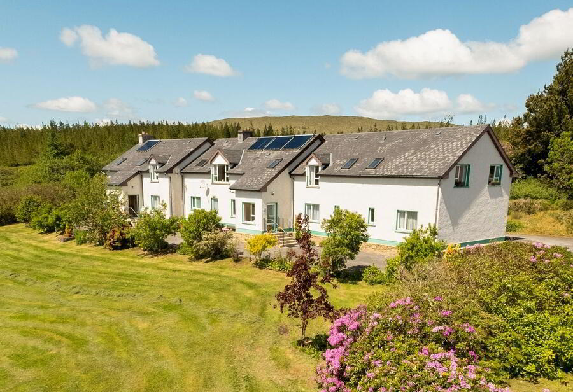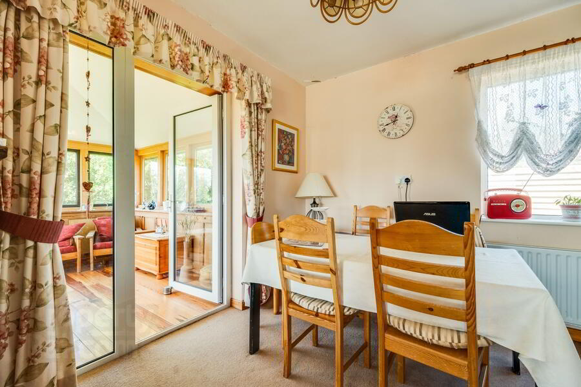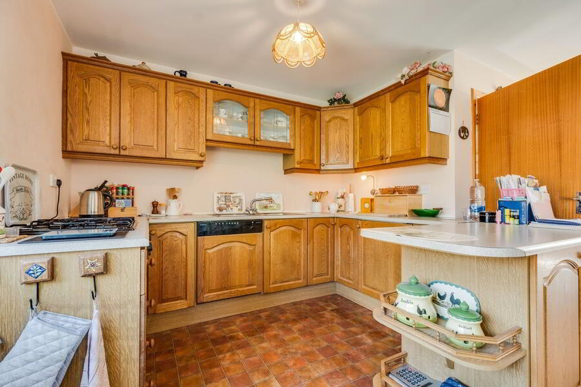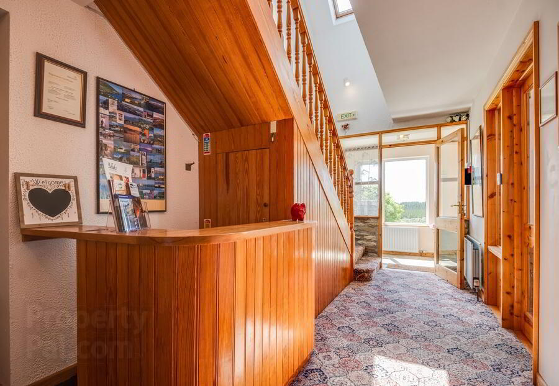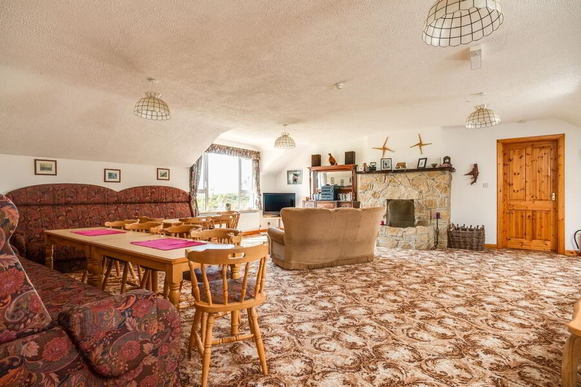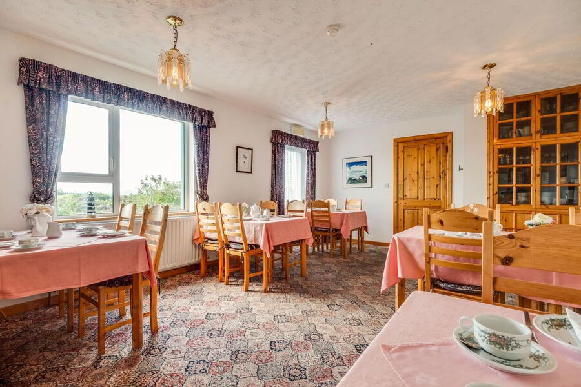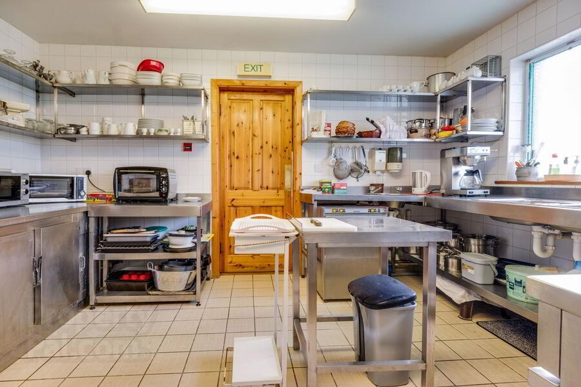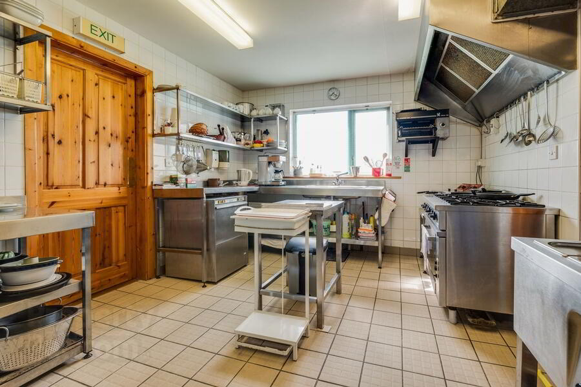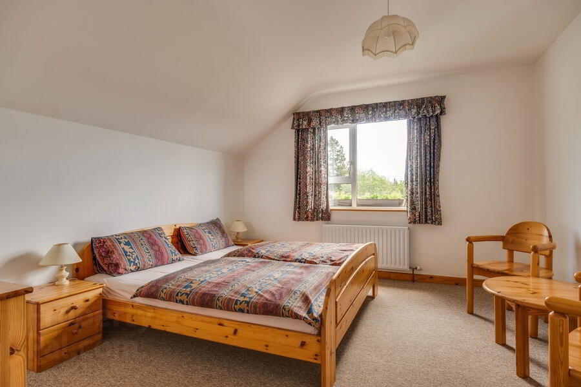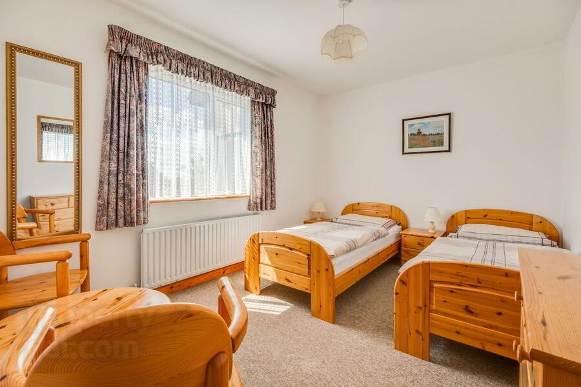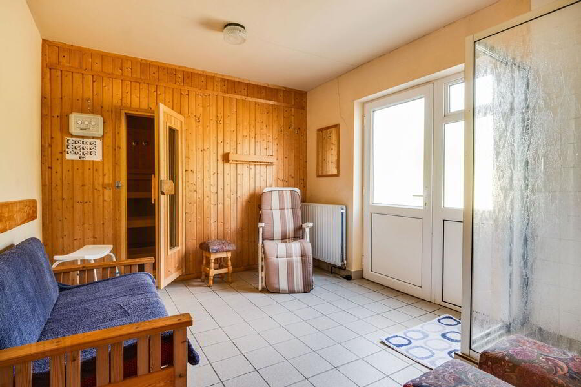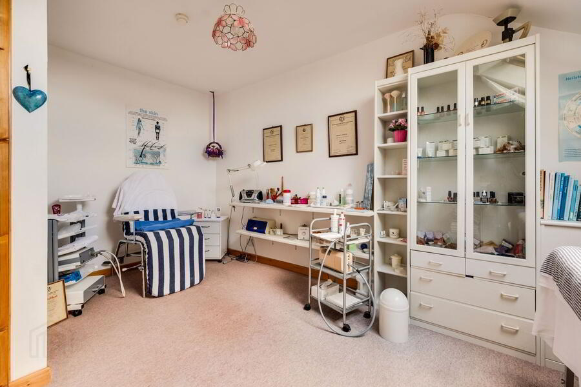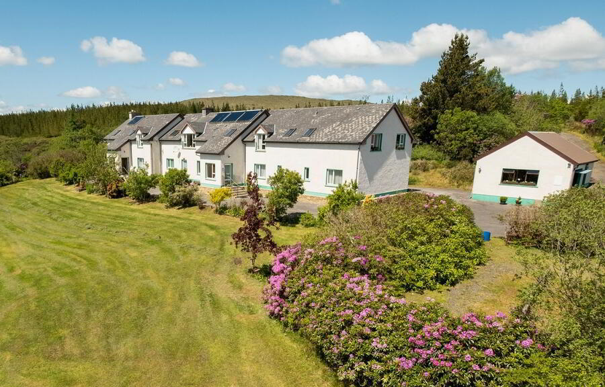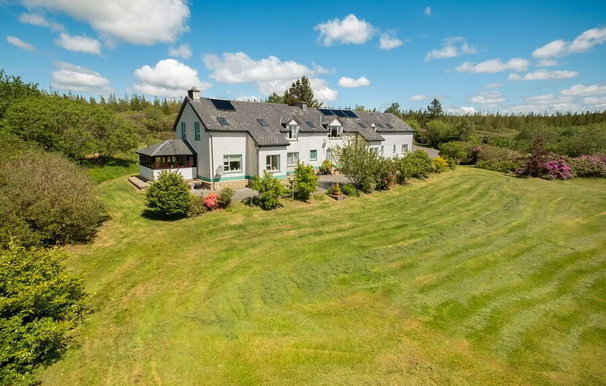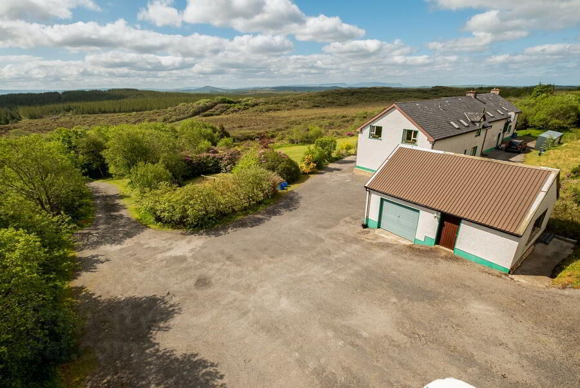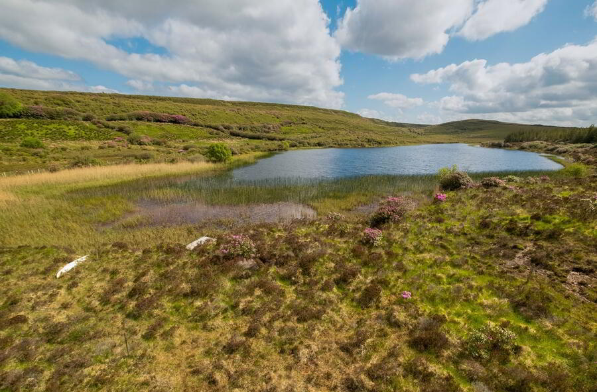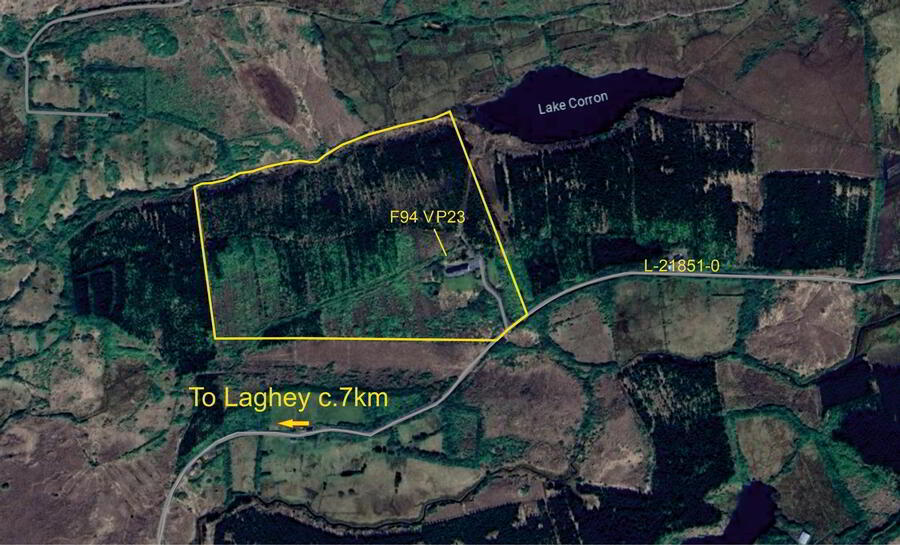Moorland Guest House,
Ballynakillew Mountain, Laghey, Donegal, F94VP23
12 Bed Detached House
Price €620,000
12 Bedrooms
10 Bathrooms
Property Overview
Status
For Sale
Style
Detached House
Bedrooms
12
Bathrooms
10
Property Features
Tenure
Not Provided
Property Financials
Price
€620,000
Stamp Duty
€6,200*²
Property Engagement
Views Last 7 Days
65
Views Last 30 Days
335
Views All Time
4,877
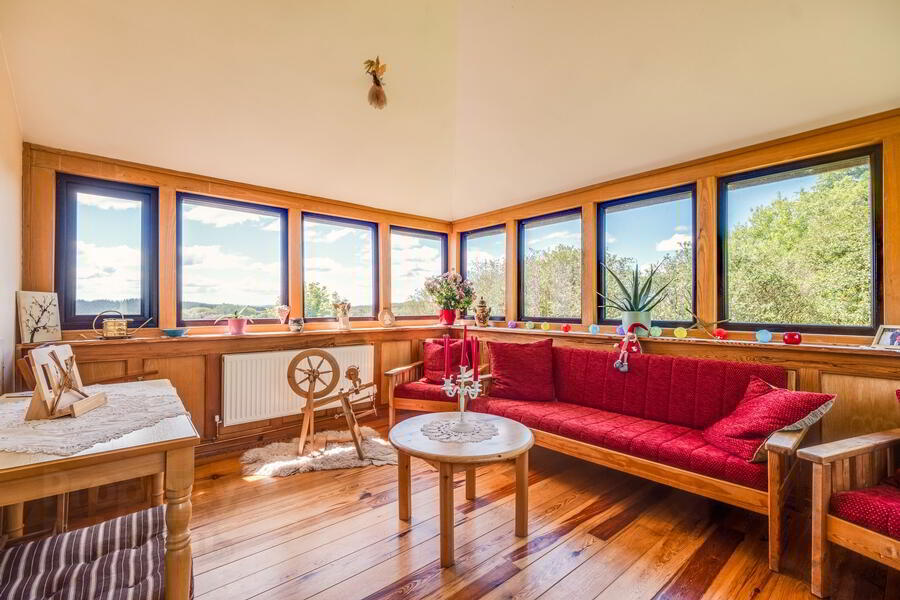 We are proud to bring to the market this spacious former guesthouse with 42 acres of land. The house, wrapped within semi-mature coniferous woodland, enjoys a peaceful and private disposition. Originally completed in 1993 and operated as a successful guesthouse until 2016 when the present owners retired. Extending to approx. 6000 sq. ft. the property is laid out as a 4 bedroom family home plus adjoining 8 bedroom (all ensuite) guesthouse with large Sitting room/Lounge, Dining Room and commercial Kitchen. 32 acres of the grounds were planted in trees in 1999 which adds to the tranquility and seclusion of the property. Containing a sauna and with numerous tourist attractions nearby including Murvagh beach and Golf Course, numerous other beaches, horse riding and hill walking trails to name but a few; the property offers great potential for many uses or for further development. Fiber Optic Broadband will also be available in early 2025. Enquiries welcome.
We are proud to bring to the market this spacious former guesthouse with 42 acres of land. The house, wrapped within semi-mature coniferous woodland, enjoys a peaceful and private disposition. Originally completed in 1993 and operated as a successful guesthouse until 2016 when the present owners retired. Extending to approx. 6000 sq. ft. the property is laid out as a 4 bedroom family home plus adjoining 8 bedroom (all ensuite) guesthouse with large Sitting room/Lounge, Dining Room and commercial Kitchen. 32 acres of the grounds were planted in trees in 1999 which adds to the tranquility and seclusion of the property. Containing a sauna and with numerous tourist attractions nearby including Murvagh beach and Golf Course, numerous other beaches, horse riding and hill walking trails to name but a few; the property offers great potential for many uses or for further development. Fiber Optic Broadband will also be available in early 2025. Enquiries welcome.- GROUND FLOOR PRIVATE ACCOMMODATION
- Entrance Hall
- Glazed front door,
South facing window,
Stone floor.
Size: 2.3m x 1.5m - Main Hall
- Linoleum floor covering,
Return stairs,
Velux window.
Size: 4.5m x 3.5m - Kitchen/Sitting Room
- Stove with back boiler,
Attractive red brick chimney breast,
Dual aspect windows,
High & Low level solid oak kitchen units,
Gas Hob, gas oven, Integrated fridge, Integrated dish-washer,
Kitchen floor covered with linoleum, Sitting area - carpeted.
Size: 7.5m x 3.5m - Sun Room
- Twin glazed doors opening from Sitting room,
Pitch pine floor,
Pine panelling on 3 external walls to waist height,
13 No. windows on the 3 external walls,
Vaulted ceiling.
Size: 4.0m x 3.5m - Bedroom 1
- Carpeted.
Size: 4.3m x 3.0m - Office/Bedroom 2
- Fitted office desk,
Range of open shelving,
Contains gas burner.
Size: 3.25m x 3.0m - Shower Room
- WHB & WC,
Shower (from hot tank)
Tiled floor,
Half tiled walls.
Size: 2.0m x 1.7m - FIRST FLOOR PRIVATE ACCOMMODATION
- Sitting/Living Room/potential Bedroom
- Open fire with red brick fireplace,
2 No gable windows,
1 No velux windows,
Carpeted.
Size: 7.5m x 4.7m - Bedroom 3
- Window to front,
Carpeted.
Size: 4.4m x 4.4m - Laundry Room/Bedroom 4
- Plumbed for washing machine & tumble dryer - included,
Commercial iron,
Linoleum floor covering,
Velux window.
Size: 3.2m 1.8m - Bathroom
- WHB, WC, Shower & Bath,
Fully tiled,
Velux window.
Size: 3.35m x 1.9m - GROUND FLOOR GUEST ACCOMMODATION
- Reception Hall
- Glazed PVc framed front door,
South facing window,
Stone floor.
Glazed door with side panels opening to main hall.
Size: 2.5m x1.4m - Main Hall
- Carpeted,
Return carpeted stairs to first floor,
Velux window.
Size: 5.8m x 2.5m - Dining room
- 2 No front facing windows,
Carpeted.
Size: 6.0m x 4.4m - Commercial Kitchen
- Stainless steel shelving & worktops,
Large commercial extractor fan,
6 ring gas cooker with oven,
Commercial Electric food warmer,
Floor tiled with non-slip tiles,
Size: 4.3m x 3.2m - Pantry
- Fridge & Freezer,
Ample Shelving,
Linoluem floor covering.
Size: 3.2m x 3.0m - Reception area for Sauna
- Shower Cubicle,
Tiled floor,
External door.
Size: 3.4m x 3.0m - Sauna
- Fully timber panelled ceiling & walls,
Timber seating,
Tiled floor.
Size: 2.5m x 2.5m - Bedroom 1
- Twin Room,
Window to front,
Built-in wardrobe,
Carpeted.
Ensuite: 2.0m x 1.8m
WHB, WC & Shower,
Floor tiled,
Walls half tiled.
Size: 3.9m x 2.8m - Bedroom 2
- Twin Room,
Window to front,
Built-in wardrobe,
Carpeted.
Ensuite: 2.0m x 1.8m
WHB, WC & Shower,
Floor tiled,
Walls half tiled.
Size: 3.9m x 2.8m - Bedroom 3
- Double Room,
Window,
Built-in wardrobe,
Carpeted.
Ensuite: 2.0m x 1.8m
WHB, WC & Shower,
Floor tiled,
Walls half tiled.
Size: 3.9m x 3.7m - Bedroom 4
- Double Room,
South facing window,
Built-in wardrobe,
Carpeted.
Ensuite: 2.0m x 1.8m
WHB, WC & Shower,
Floor tiled,
Walls half tiled.
Size: 3.9m x 3.7m - WC
- WHB & WC,
Floor tiled,
Window.
Size: 1.5m x 1.2m - FIRST FLOOR GUEST ACCOMMODATION
- Guest Sitting Room
- Open fire with stone surround,
Large front facing window & 2 No. velux windows,
Carpeted.
Size: 7.5m x 7.0m - Treatment Room/potential bedroom
- Opens off Sitting Room,
Linoleum floor covering,
Velux window.
Size: 4.3m x 3.2m - Waiting Room/Treatment Room
- Opens off Sitting Room,
Linoleum floor covering,
Velux window.Opens off Sitting Room,
Linoleum floor covering,
Velux window.
Size: 3.2m x 2.9m - Bedroom 5
- Window to front,
Built-in wardrobe,
Carpeted.
Ensuite: 2.0m x 1.8m
WHB, WC & Shower,
Floor tiled,
Walls half tiled.
Size: 3.9m x 2.8m - Bedroom 6
- Twin Room,
Window to front,
Built-in wardrobe,
Carpeted.
Ensuite: 2.0m x 1.8m
WHB, WC & Shower,
Floor tiled,
Walls half tiled.
Size: 3.9m x 2.8m - Bedroom 7
- Double Room,
Window,
Built-in wardrobe,
Carpeted.
Ensuite: 2.0m x 1.8m
WHB, WC & Shower,
Floor tiled,
Walls half tiled.
Size: 3.9m x 3.7m - Bedroom 8
- Double Room,
South facing window,
Built-in wardrobe,
Carpeted.
Ensuite: 2.0m x 1.8m
WHB, WC & Shower,
Floor tiled,
Walls half tiled.
Size: 3.9m x 3.7m - Detached Garage
- Vehicle access door,
Pedestrian door,
2 No gable windows,
Part lofted.
Size: 7.6m x 5.6m

