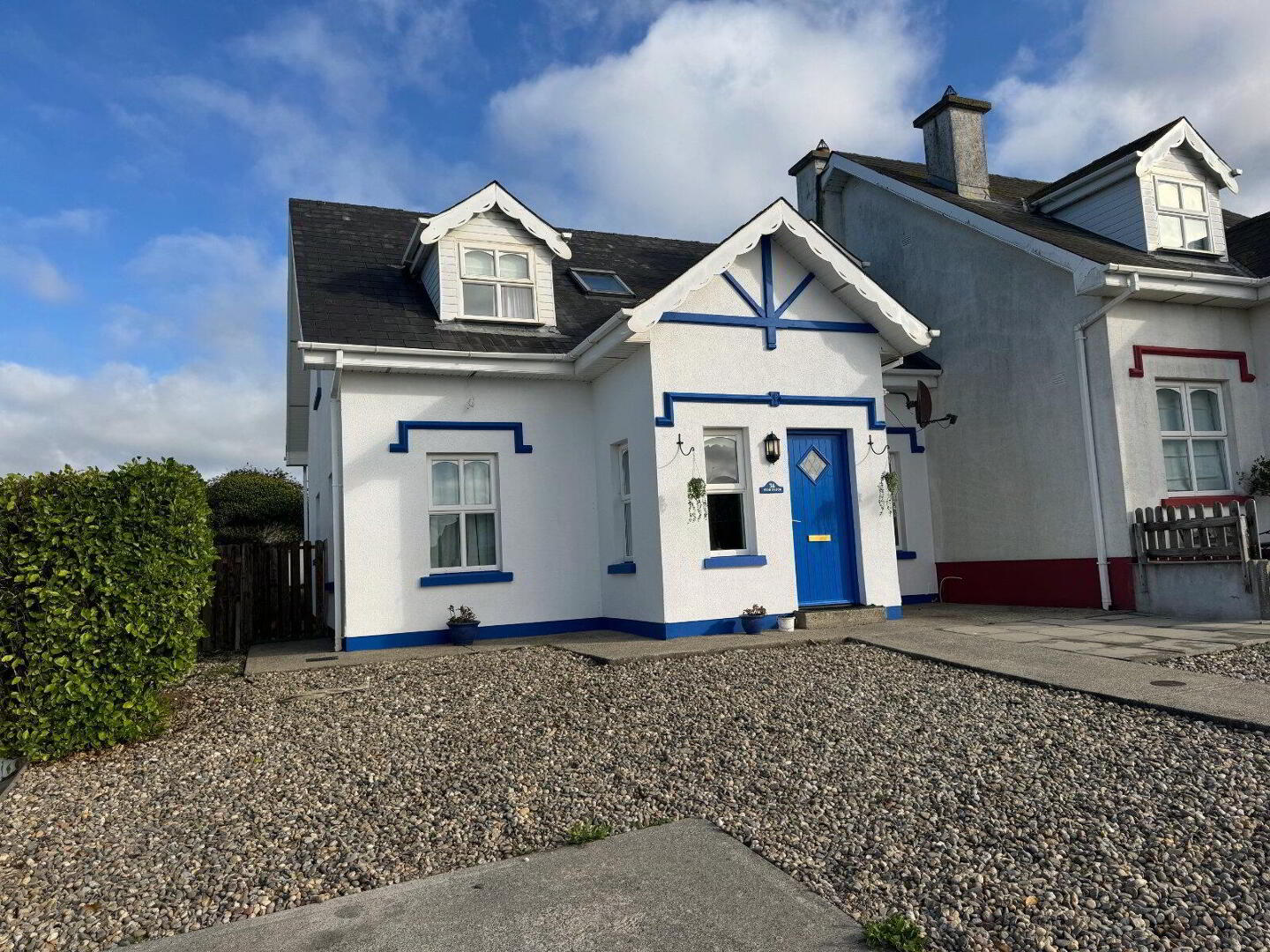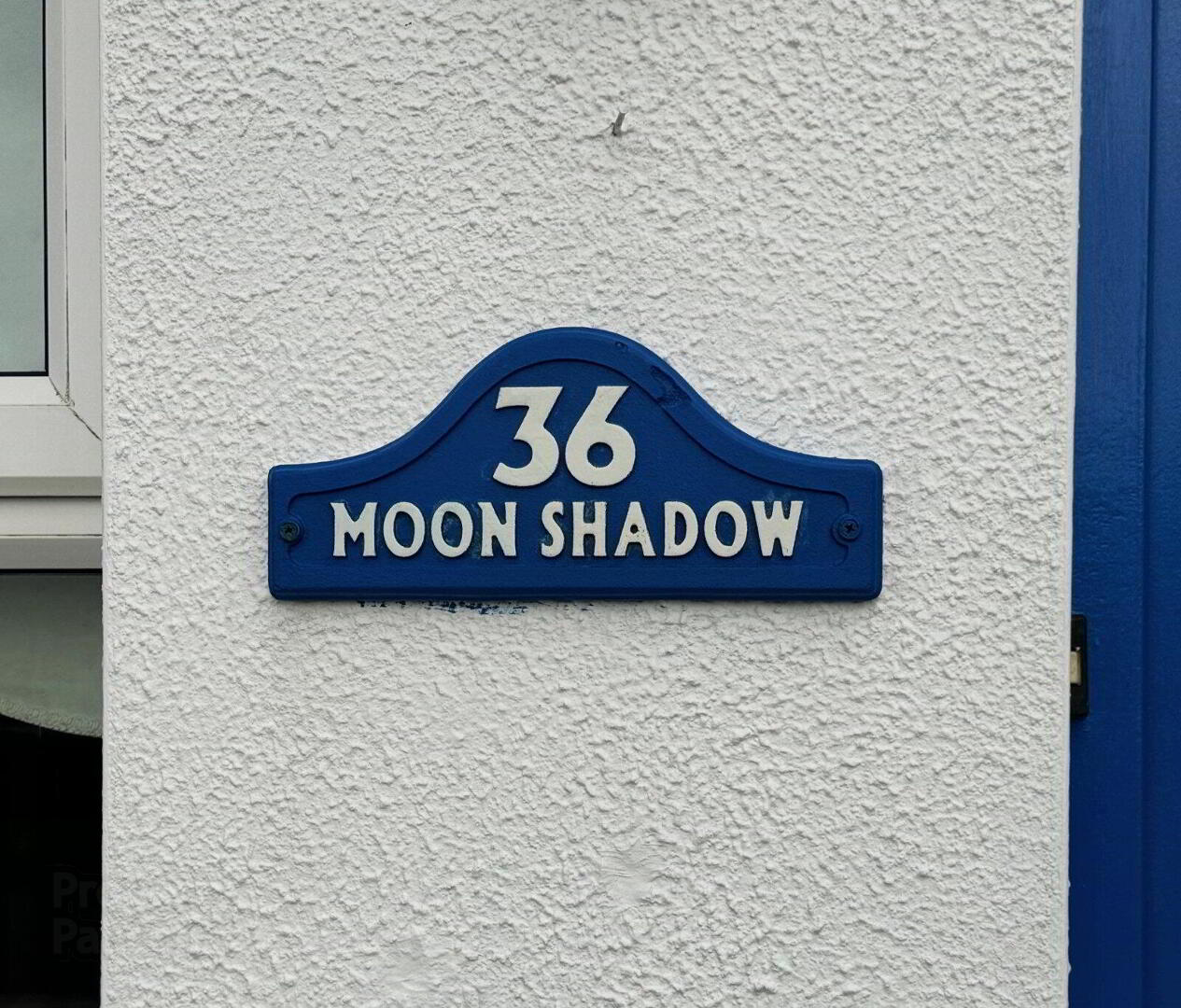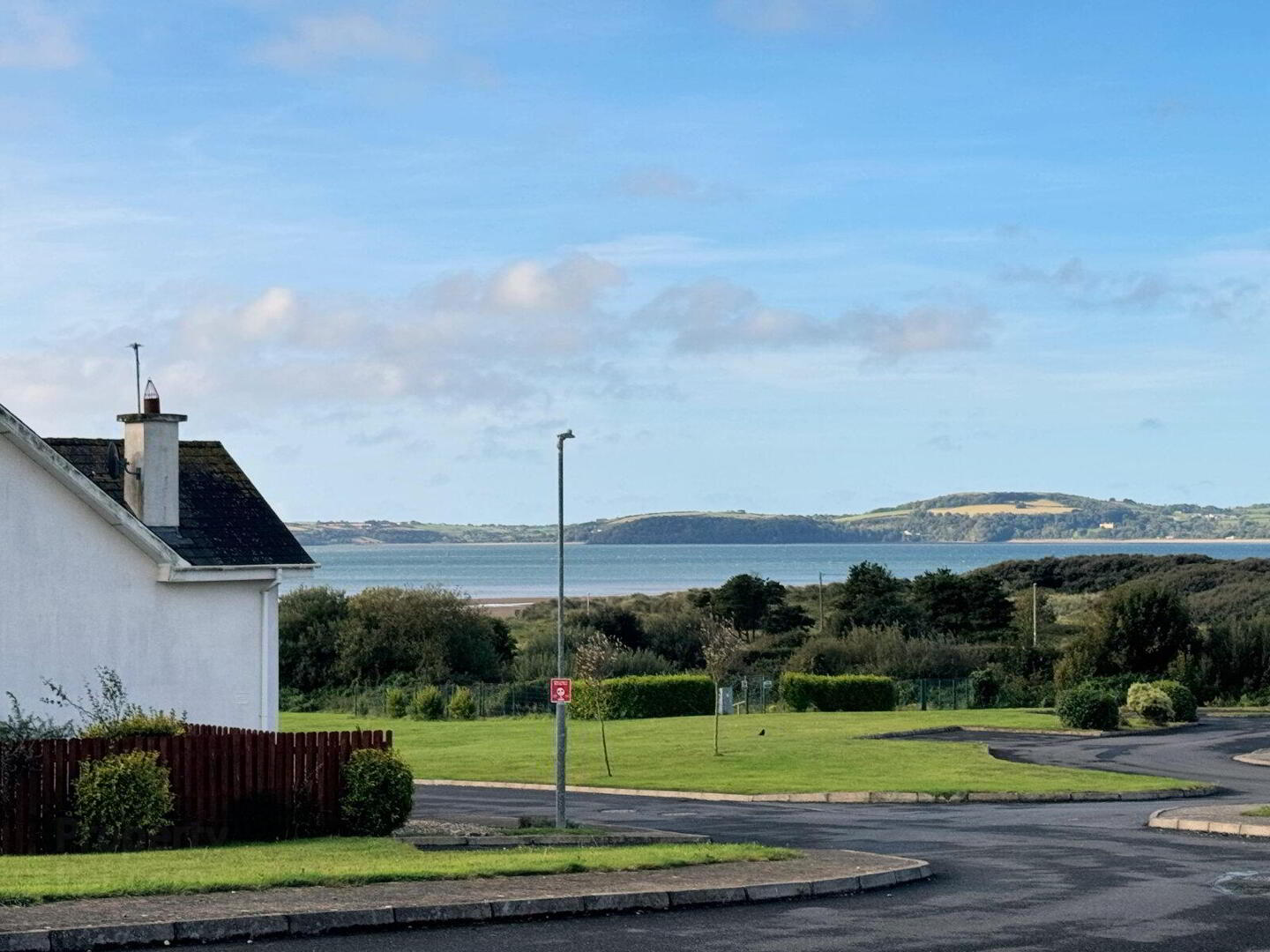


Moon Shadow, 36 South Beach,
Duncannon, Y34X923
3 Bed House
Asking Price €275,000
3 Bedrooms
2 Bathrooms
1 Reception
Property Overview
Status
For Sale
Style
House
Bedrooms
3
Bathrooms
2
Receptions
1
Property Features
Tenure
Not Provided
Energy Rating

Property Financials
Price
Asking Price €275,000
Stamp Duty
€2,750*²
Rates
Not Provided*¹
Property Engagement
Views Last 7 Days
12
Views Last 30 Days
56
Views All Time
704
 Unique opportunity to acquire an excellent 3 bed semi-detached home with Spectacular Sea Views.
Unique opportunity to acquire an excellent 3 bed semi-detached home with Spectacular Sea Views. Located just across from the glorious sandy beach and within easy walking distance of Duncannon Village.
No. 36 South Beach is an excellent semi-detached three bedroom (1 en-suite) home ideal for both permanent or holiday use.
Accommodation briefly comprises an open plan living, kitchen and dining area with the added bonus of a ground floor bedroom with ensuite. The first floor offers two spacious bedrooms and family bathroom. Great location with uninterrupted sea views.
Rooms
Entrance Hall
2.58m x 2.45m
With tiled floor, stairs to first floor landing area. Door to
Living Room
4.12m x 3.80m
With tiled floor, solid fuel fireplace with timber surround. Double doors to dining area. Door to Master Bedroom.
Master Bedroom
4.01m x 3.80m
To rear of property with tiled floor and door to ensuite.
Ensuite Shower Room
2.51m x 1.85m
With tiled floor, w.c., w.h.b. and shower stall with Triton electric shower unit.
Dining Room
4.15m x 4.07m
With tiled floor and open to kitchen area.
Kitchen
4.15m x 3.93m
With tiled floor, modern fitted kitchen with eye and waist level units, built in oven and microwave, hob with stainless steel splashback, extractor and s.s. sink unit. Plumbed for washing dishwasher. Door to utility room.
Utility Room
2.16m x 1.68m
With tiled floor, built in units to match kitchen with ample storage and washing machine.
First Floor Landing
With velux roof light, timber floor and hotpress with storage.
Bedroom 2
7.88m x 3.26m
With timber floor, built in wardrobes and built in storage in eaves. Feature built in window seat / storage. Uninterrupted seaviews from front window.
Bathroom
2.32m x 2.21m
With timber floor, w.c., w.h.b. with tiled splash and bath with splash panels.
Bedroom 3
7.93m x 2.95m
With timber floor, built in wardrobes and wonderful seaviews from front window.
Outside
With maintenance free area to front offering wonderful seaviews, off road parking and side access to enclosed rear garden in lawn with garden shed.
Services
All mains services and oil fired central heating.

Click here to view the 3D tour

