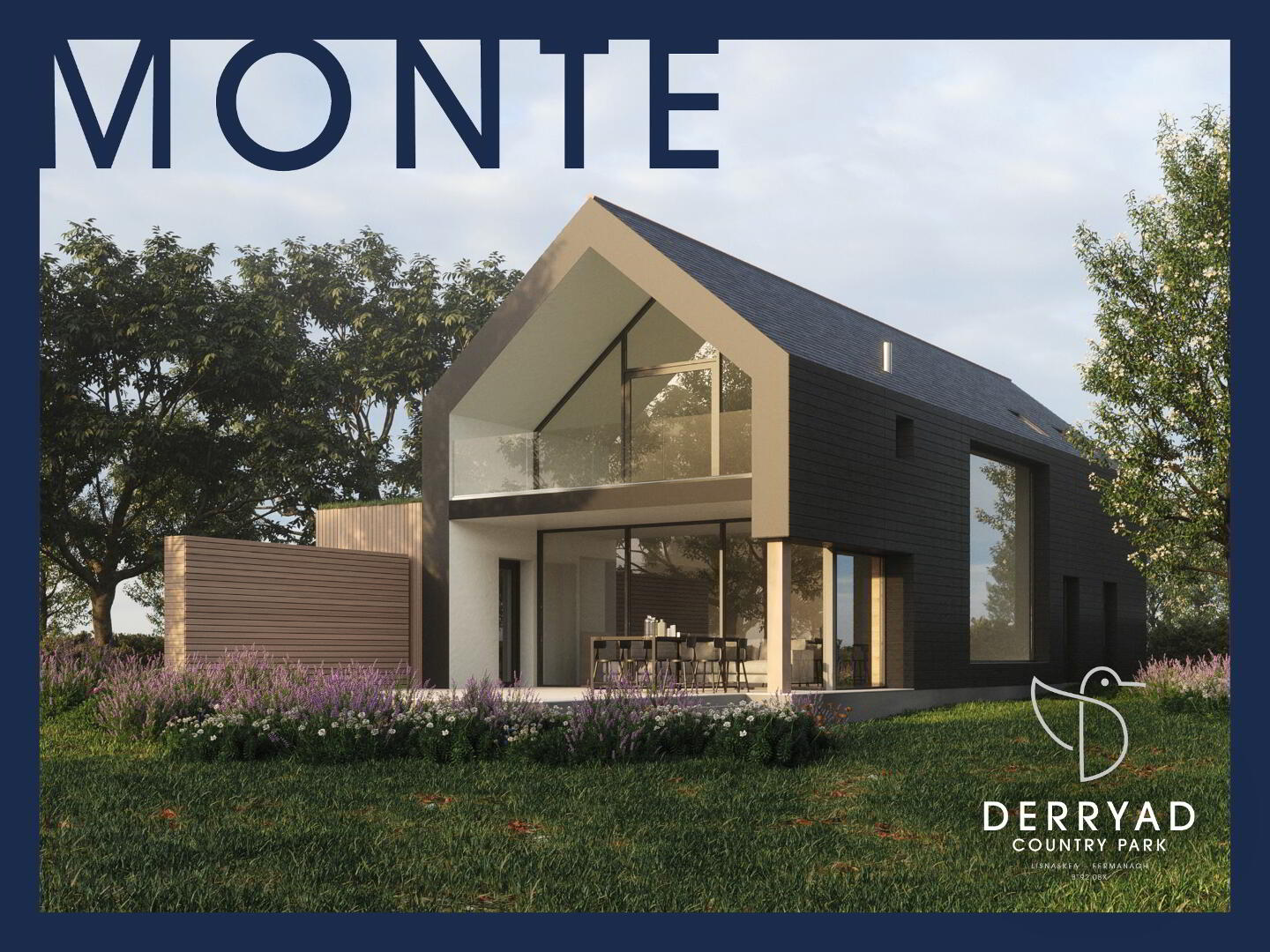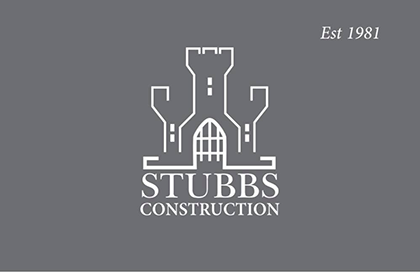Monte, Derryad Country Park,
Lisnaskea, Fermanagh, BT92 0BX
4 Bed Detached House
This property forms part of the Derryad Country Park development
Price £499,950
4 Bedrooms
3 Bathrooms
2 Receptions
Show Home Open By appointment only
Marketed by multiple agents
Property Overview
Status
On Release
Style
Detached House
Bedrooms
4
Bathrooms
3
Receptions
2
Property Features
Size
181.7 sq m (1,956 sq ft)
Tenure
Not Provided
Heating
Air Source Heat Pump
Property Financials
Price
£499,950
Stamp Duty
Rates
Not Provided*¹
Typical Mortgage
Property Engagement
Views Last 7 Days
231
Views Last 30 Days
1,137
Views All Time
34,765
Derryad Country Park Development
| Unit Name | Price | Size |
|---|---|---|
| Site 4 Derryad Country Park | £499,950 | 1,956 sq ft |
Site 4 Derryad Country Park
Price: £499,950
Size: 1,956 sq ft

Show Home Open Viewing
By appointment only
Features
- Finishes through the home
- All walls and ceilings painted one colour of your choice throughout
- Skirtings and architraves painted in any RAL colour of your choice
- Choice of internal doors and ironmongery to suit your style from our approved range
- Flooring
- Carpets and underlay to bedrooms available in a range of colours
- Option of tiles or Palio flooring to hall, boot room and living / kitchen / dining area
- Kitchen
- Choice of high quality kitchen units and doors in a selection of colours
- Choice of handles from our approved range
- Stone worktops as standard
- Laminate worktop in utility / boot room
- Led under lighting to kitchen
- Recessed led down lighters to kitchen
- Kitchen Appliances
- All appliances integrated
- Bosch oven
- Bosch induction hob
- Branded integrated fridge / freezer and dishwasher
- Bathroom / Ensuite / WC
- Contemporary white sanitary ware
- Full height tiling to shower enclosures
- Splash back tiling to rest of bathroom
- Choice of tiles from our approved range
- Thermostatically controlled drench duel head showers to all ensuites and bathrooms
- Slimline trays
- Chrome finish to showers
- Wall hung toilets
- External
- £10,000.00 allowance for landscaped garden designed by award winning Noel Sweeney Landscape Design
- Patio area and path down to your own lake shore
- External finishes in a mix of mill board golden oak and burnt cedar cladding and painted render
- Aluminium triple glazed windows (a small amount of windows on some house types may have to be double glazed due regulations limiting size of triple glazed units)
- Composite multi locking secure front door
- External lighting to front and rear
- Driveways finished with tarmac and paved pathways
- A management company to preserve and upkeep the development to the highest standard
- Electrical / Technical
- Comprehensive range of electrical sockets / CAT 6 wired data network points
- Openreach full fibre broadband available with speeds up to 900 Mbps
- Mains smoke and carbon monoxide detectors
- Security alarm
- Heating by state of the art Mitsubishi Ecodan Air Source Heat Pump with mobile app controls
- Energy efficient design
- Warranty
- Underwritten warranty by independent insurer
Live by the water’s edge - nestled on Lough Erne
An eclectic mix of stunning waterfront homes with marina access
Proudly perched on the tranquil shores of upper Lough Erne, the exclusive homes at Derryad Country Park offer residents something truly special.
Showcasing nine outstanding properties located right on the water’s edge, homeowners can experience the very best of modern living, surrounded by breath-taking landscapes and stunning scenery.
Freedom to discover the ultimate loughside lifestyle
Nestled on the shores of lough Erne, Derryad Country Park is your gateway to exploring this beautiful, scenic lakeland paradise, with over 80 miles of pristine waterway there is something for everyone from angling to wakeboarding, skiing to sailing or just cruising to one of the many spectacular lakeside restaurants and bars. It’s the perfect place to unwind and relax.
Boasting the perfect blend of luxury, comfort and natural beauty, the homes at Derryad Country Park guarantee a lifestyle that embraces elegance and serenity. Whether it’s spending a quiet moment to admire the view stretching across peaceful waters or entertaining family and friends on a summer’s evening, these unique homes provide an experience like no other.
Offering a spacious open plan living, kitchen and dining area, homeowners are sure to appreciate a welcoming atmosphere, perfect for hosting guests or kicking back and relaxing in the abundance of natural light that each property affords. This idyllic location promises a haven of tranquillity for those wishing to escape the hustle and bustle of everyday life, presenting a once-in-a-lifetime opportunity to immerse yourself within a natural paradise.
Further delights only a short distance away
Beyond the comforts of this private sanctuary, Derryad Country Park is situated within reach of exceptional amenities and first-class facilities for every member of the family to enjoy. The nearby Lough Erne Resort enables residents to play a relaxing round of golf on the lush fairways of championship courses, whereas the island town of Enniskillen is ideal for those hoping to socialise over a drink or two. Whatever the activity, this superb location is sure to appeal to a variety of potential residents.
For those who love spending time in nature, Derryad Country Park is positioned at the heart of Northern Ireland’s most spectacular outdoor spaces. With the vast grounds of Florence Court House, Crom Estate and Castle Coole providing plenty of opportunities for walking and observing local wildlife, homeowners can truly discover the natural beauty of the area which surrounds them. What’s more, Lough Erne is also home to an array of water activities, providing excitement and adventure to residents.
Thanks to an ideal location, Derryad Country Park is situated just a stone’s throw away from a number of renowned hotels and first-class eateries. With delicious meals, artisanal cocktails, and luxurious accommodation available right on the doorstep, homeowners can treat themselves to an enchanting weekend away anytime they please.
For homeowners wishing to unwind and experience the best pampering services, the much-loved Lustybeg Island and Spa can also be found nearby.

Click here to view the video


