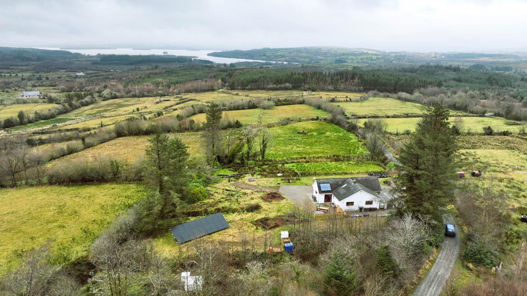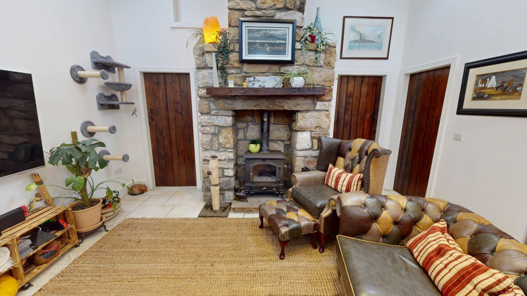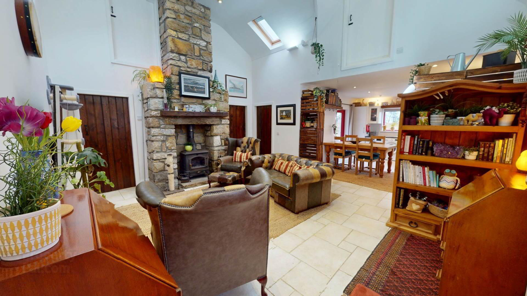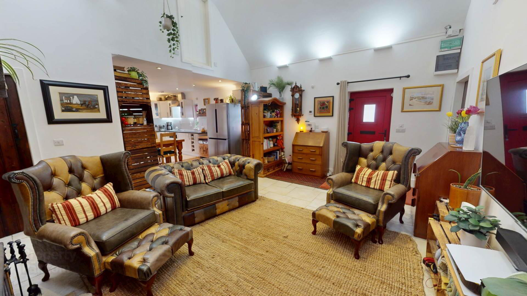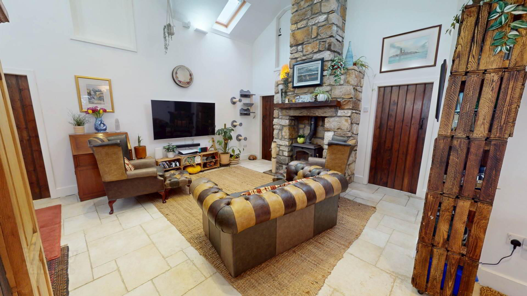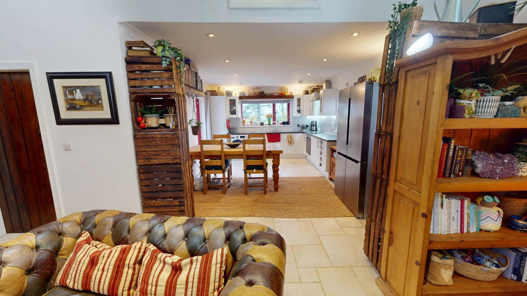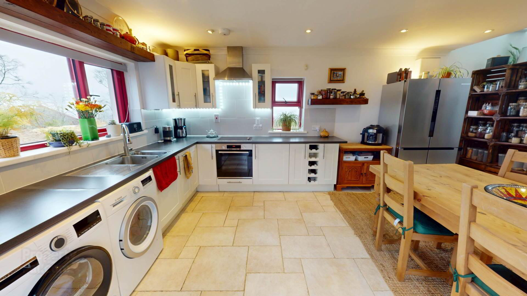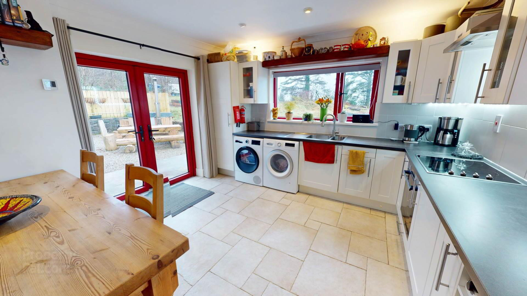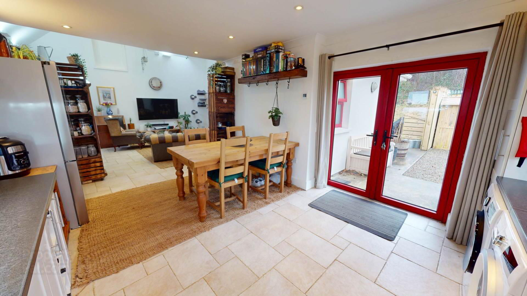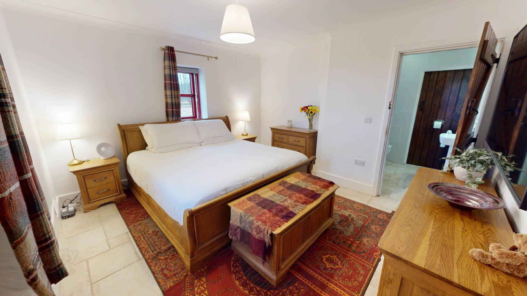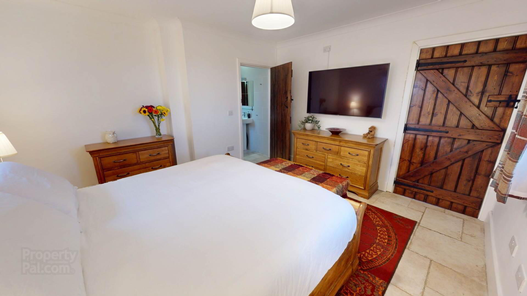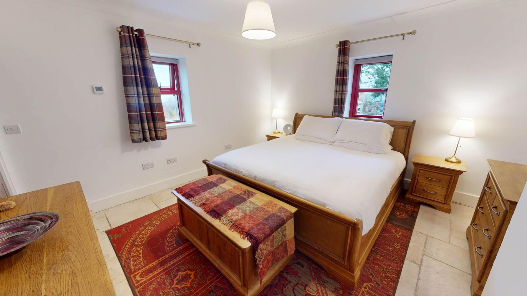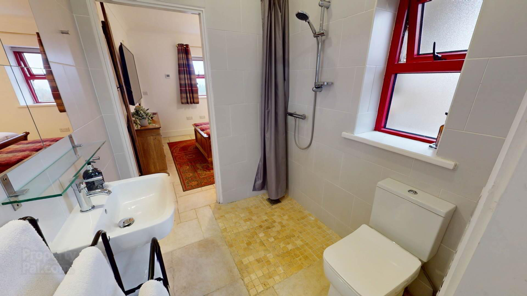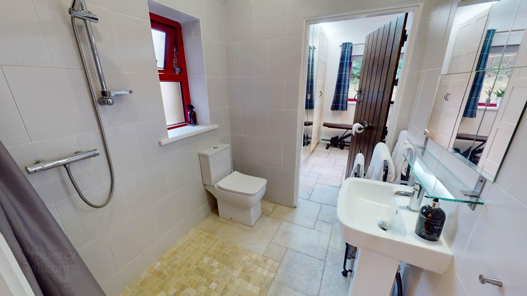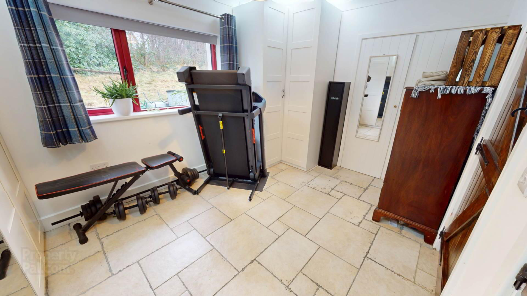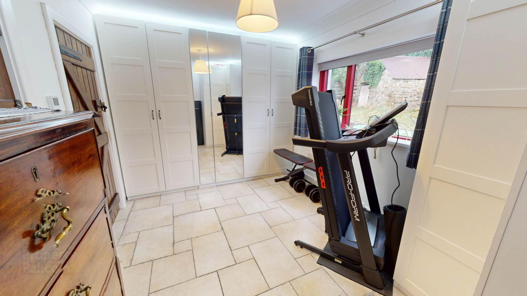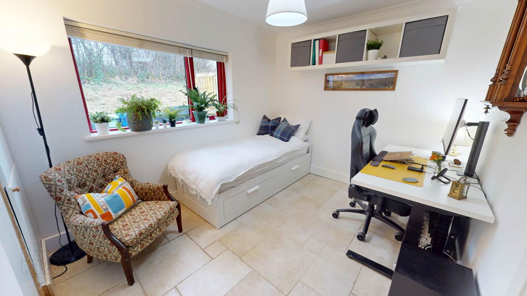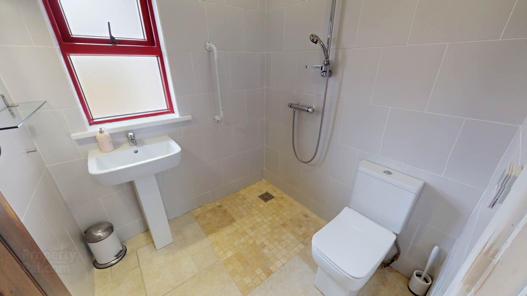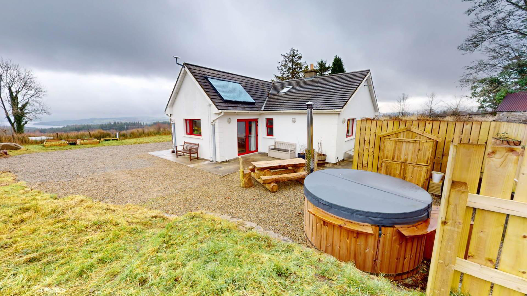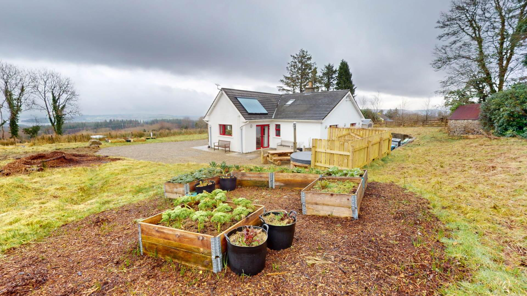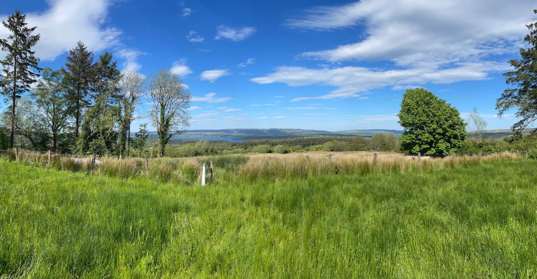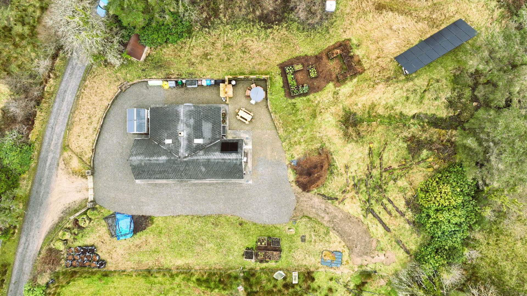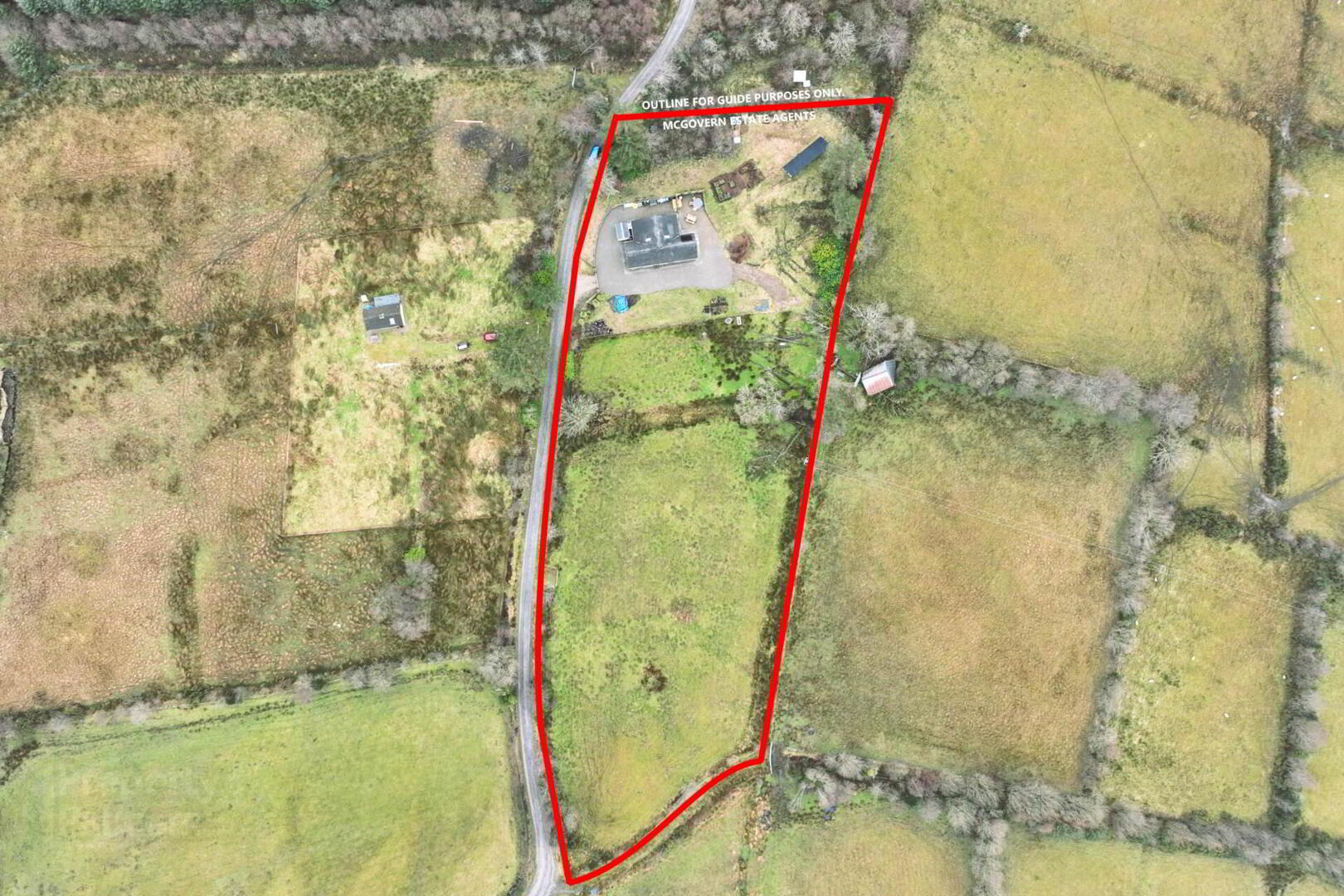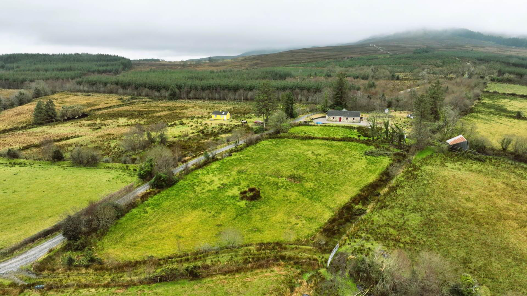Monaghan`s Cottage,
Roo, Blacklion, F91RC61
3 Bed Bungalow
Sale agreed
3 Bedrooms
2 Bathrooms
1 Reception
Property Overview
Status
Sale Agreed
Style
Bungalow
Bedrooms
3
Bathrooms
2
Receptions
1
Property Features
Tenure
Freehold
Heating
Air Source Heat Pump
Property Financials
Price
Last listed at Guide Price €299,500
Property Engagement
Views Last 7 Days
26
Views Last 30 Days
223
Views All Time
1,871
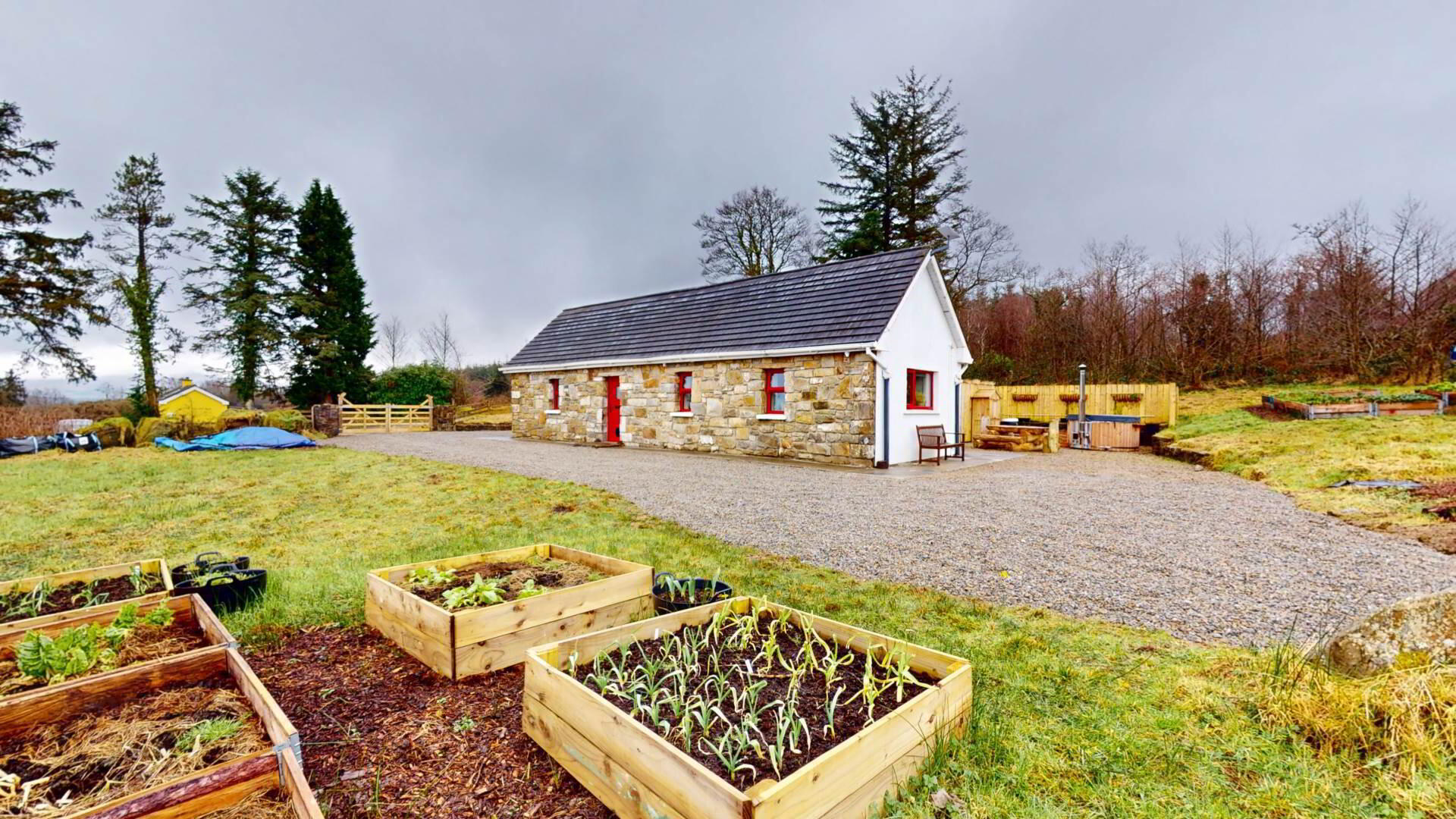
Features
- Starlink high-speed satellite broadband, 200+ Mbps
- Fully fitted alarm system, with optional remote notifications
- Right of way access via a shared laneway
- Stunning panoramic views and complete privacy
- Philips Hue smart lighting
- Luxury outdoor hot tub, ideal for relaxation
- Cosy stove, perfect for winter evenings
- Modern, efficient, and eco-friendly a truly rare find!
Designed for ultimate energy efficiency, the property is powered by a Huawei FusionSolar system with 18 ground-mounted solar panels producing 7.76kW of power. A 10kW battery storage system ensures continuous energy supply, even during outages. The NIBE heat pump and hot water system provides on-demand hot water and underfloor, multi-zone heating. Each room has its own Heatmiser digital thermostat, allowing precise temperature control remotely adjustable via an app.
Water is supplied through a self-sufficient rainwater harvesting and filtration system, featuring a 9,000-litre underground tank with triple filtration and UV treatment, providing fresh, natural water throughout the home. (Grant has also been approved for the installation of a well).
Inside, the cottage blends traditional charm with modern convenience. A cosy stove creates a warm and inviting atmosphere, while high-quality finishes enhance the open-plan high ceiling living space. The property is complete with three spacious bedrooms, including a Jack & Jill ensuite and main bathroom. Smart home features include Philips Hue automated lighting, allowing full control of ambiance both inside and out, and high-speed Starlink broadband averaging over 200 Mbps, which can be transferred to new owners. A fully fitted alarm system and cameras offers additional security, with the option for remote notifications.
Outside, enjoy absolute privacy while relaxing in the luxurious outdoor woodfired hot tub, perfectly positioned to take in the stunning surroundings while growing your own crops. Access to the property is via a shared lane with right of way, which is eligible for a Local Improvement Scheme to be tarmacked with minimal contribution. The on-site septic tank system was serviced and upgraded in 2024 for added convenience.
This cottage is an exceptional example of modern, sustainable living with an unrivalled A1 energy rating, advanced eco-friendly systems, and stunning countryside views, this is a truly unique opportunity to own a self-sufficient, luxurious retreat.
Don`t miss out, to arrange a viewing, please contact us at:
Tel: 028 6632 8282
Email: [email protected]
Viewing Strictly by Appointment Only.
Notice
Please note we have not tested any apparatus, fixtures, fittings, or services. Interested parties must undertake their own investigation into the working order of these items. All measurements are approximate and photographs provided for guidance only.

Click here to view the video
