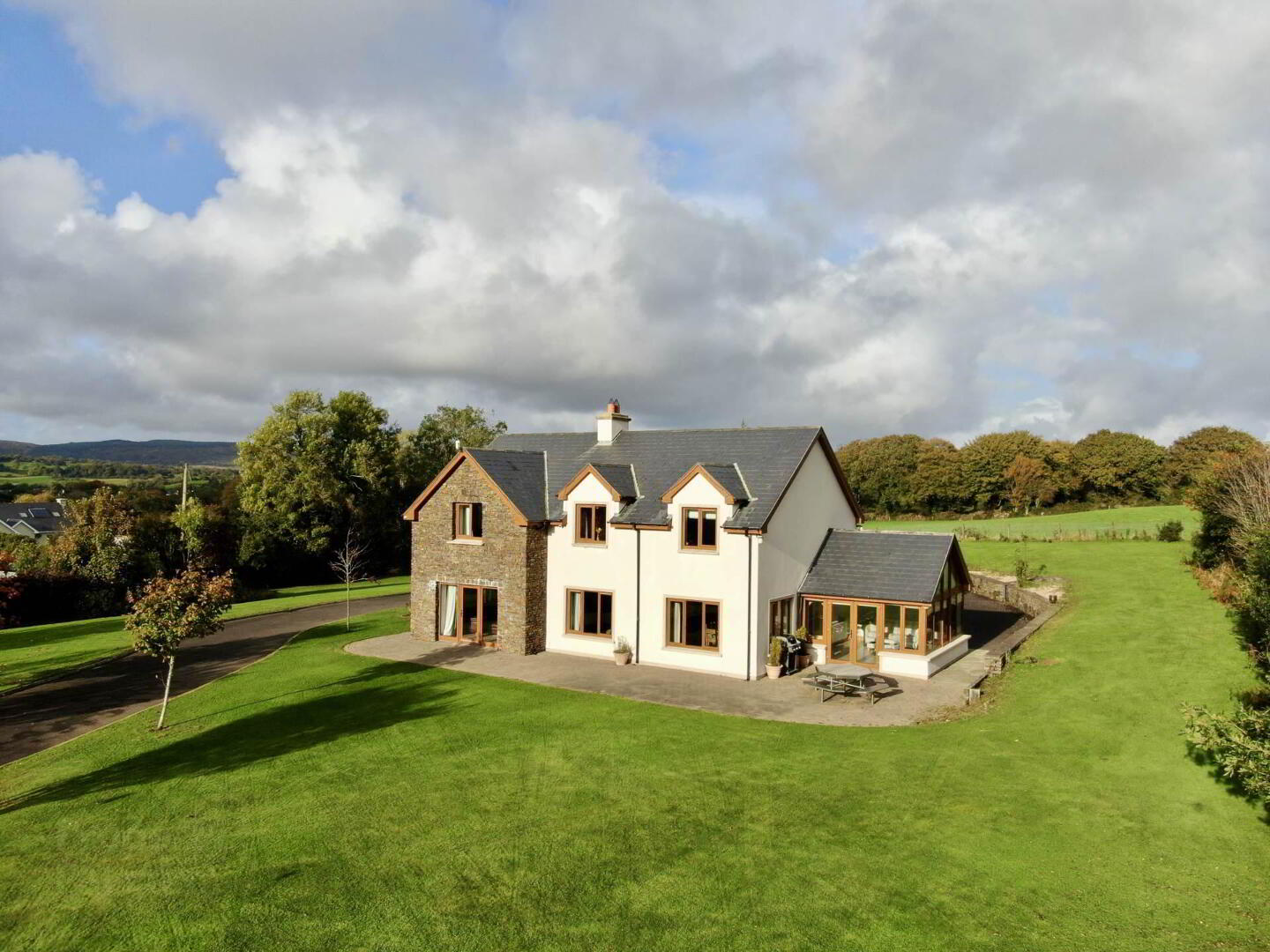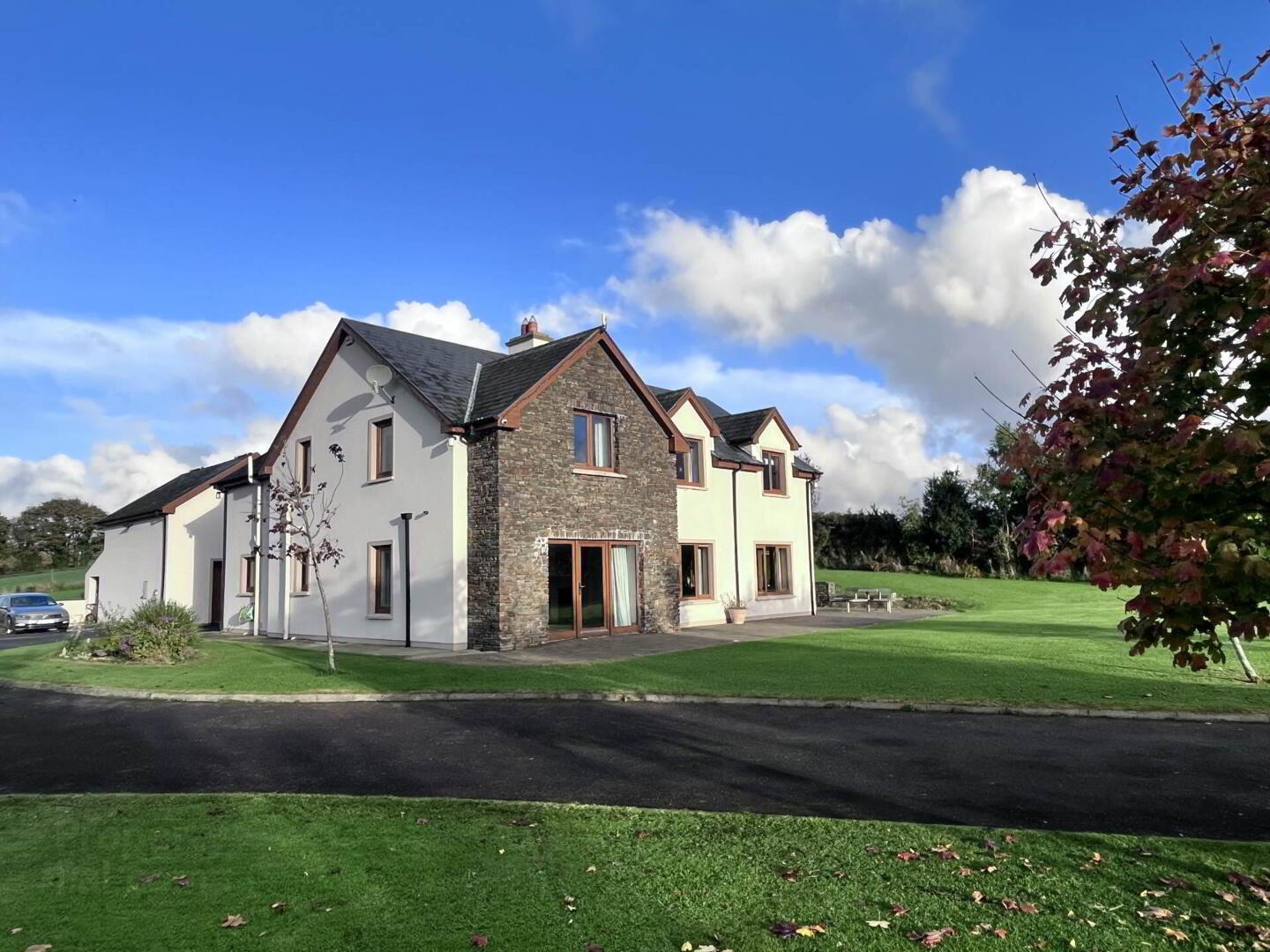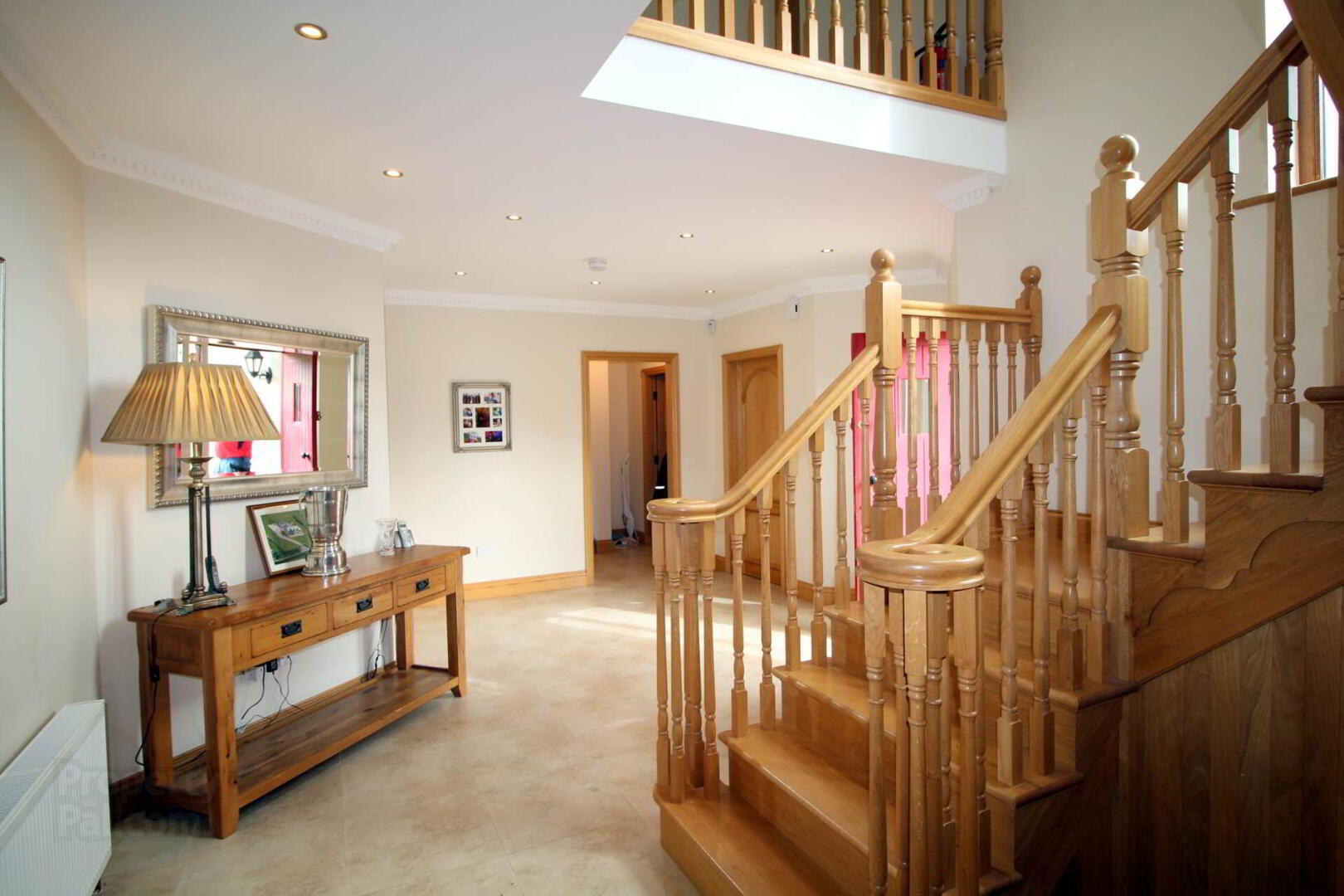


Mohona
Dunmanway, P47H284
4 Bed Detached House
Sale agreed
4 Bedrooms
4 Bathrooms
2 Receptions
Property Overview
Status
Sale Agreed
Style
Detached House
Bedrooms
4
Bathrooms
4
Receptions
2
Property Features
Tenure
Not Provided
Energy Rating

Property Financials
Price
Last listed at €500,000
Rates
Not Provided*¹
Property Engagement
Views Last 7 Days
12
Views Last 30 Days
131
Views All Time
439

Features
- On lush grounds extending to c. 1 acre
- Very convenient being only 1 mile from Dunmanway town centre
- 4 bedroom/ 5 bathroom house with c. 2,973 Sqft
- Large detached garage - High specification throughout
- Constructed in 2008 & well maintained since
Accommodation c. 272 m² / 2972 ft²
Entrance Hall 6.2 m x 3.2 m
Superb spacious entrance hall with a luxurious finish. Polished porcelain floor tiling and an oak staircase set the tone.
Sitting Room 6.1m x 5m
Comfortable sitting room with large patio doors giving fabulous light. Carpeted with feature fire place.
Downstairs Guest toilet 1.2 m x 1.7 m
Well presented with beautiful tiling, WC, wash hand basin.
Kitchen 4 m x 3.9 m
This fabulous oak fitted kitchen is fully integrated and includes fridge freezer, hob, dishwasher, range oven. The granite counter tops are fantastic. This kitchen benefits from excellent light via the large
Living / Dining Room 8.9 m x 3.6 m
Wonderful space which benefits from large south west facing windows. The dining area is tiled and the sitting room area is carpeted. A fantastic, stone faced, raised fireplace is the feature of this room upon which sits the multi fuel stove.
Sunroom 4.9 m x 3.6 m
Fantastic flexible space surrounded by windows. A vaulted ceiling gives an excellent feeling of space and the double doors can open out into the dining area.
Utility Room 3.4 m x 1.7 m
Very practical with polished porcelain floor tiling and built in fitted units giving an abundance of storage space. Plumbed for washing machine and door out to rear.
Study 3.4 m x 4 m
Flexible room suitable for an office or playroom.
Stairs to first floor landing
Carpeted with large walk in airing closet and storage area.
Bedroom One 4.3 m x 5.4 m
Gorgeous double aspect bedroom with high grade carpet. This ensuite double bedroom also has a walk in wardrobe.
Bedroom Two 4.5 m x 3.9 m
Ensuite double bedroom with high grade carpet. Ensuite shower room adjacent.
Bedroom Three 4 m x 4 m
Ensuite double bedroom with high grade carpet. Ensuite shower room adjacent.
Bedroom Four 4.5 m x 3.3 m
Ensuite double bedroom with high grade carpet. Ensuite shower room adjacent.
Services
Mains services include electric and telephone. Water is via private well. There is a private septic tank. UPVC double glazed windows throughout, Oil fired central heating with roof mounted solar panels for hot water. There are additional PV solar panels on the garage for delivery of electricity.
Outside
The property is approached via tarmacked driveway with stone wall and pillars and car parking to the rear. The gardens are finished in a low maintenance way and there is a lovely patio to the front of the sunroom.
Garage
There is a large detached garage to the rear. This garage has a high ceiling and access is via coded electric roller door.
Directions
Type P47 H284 into your smart phone for exact directions
Notice
Please note we have not tested any apparatus, fixtures, fittings, or services. Interested parties must undertake their own investigation into the working order of these items. All measurements are approximate and photographs provided for guidance only.


