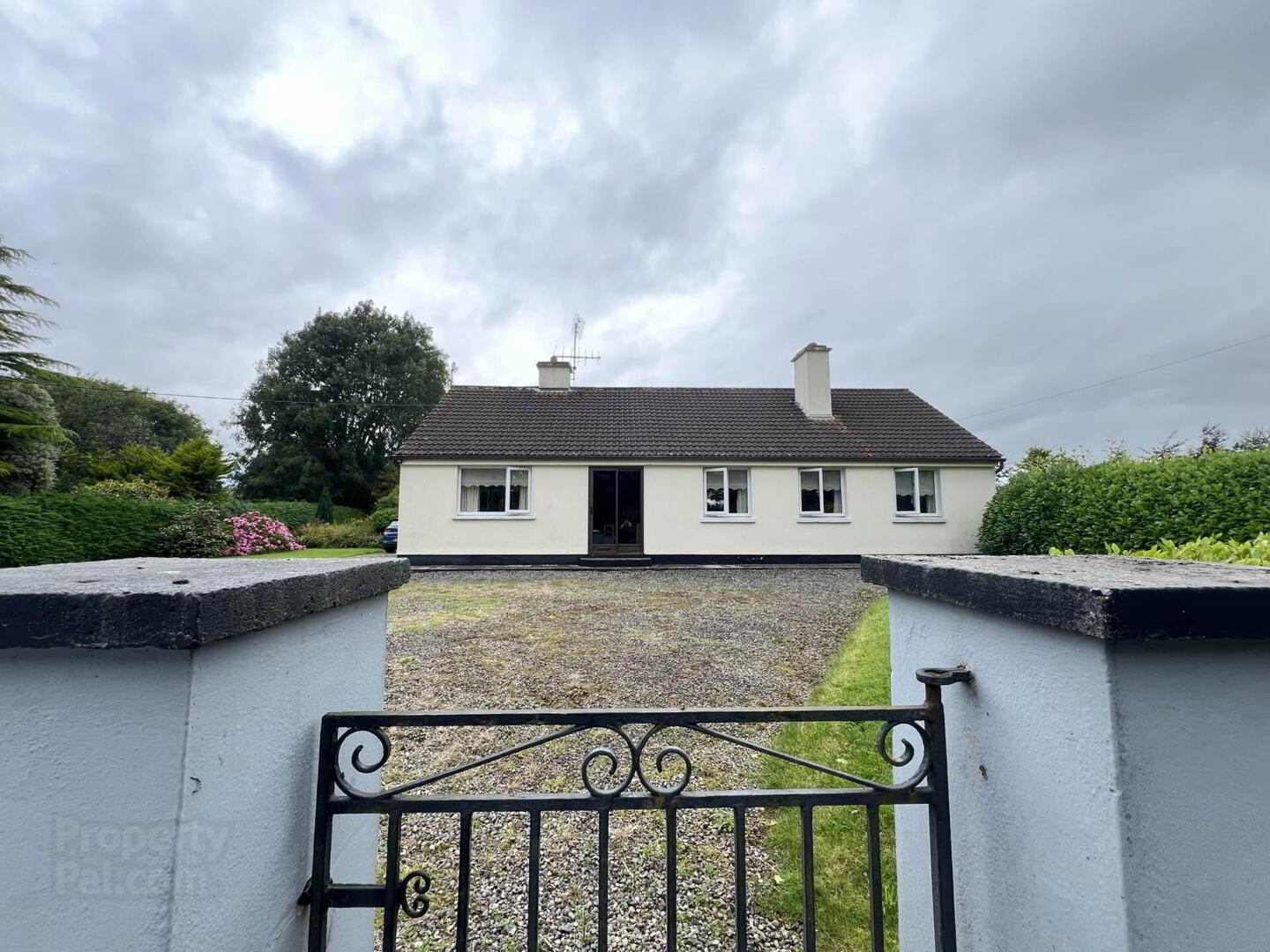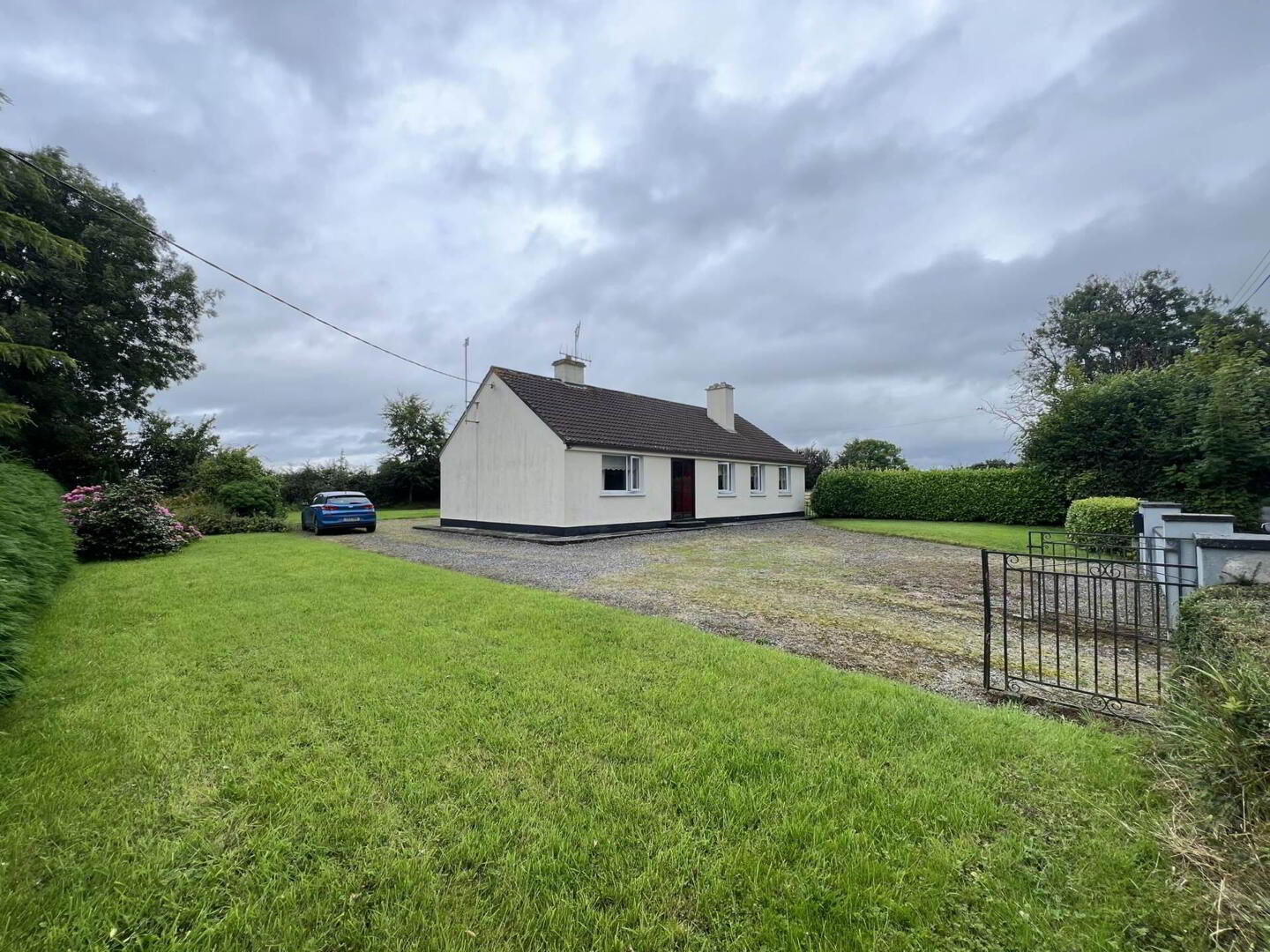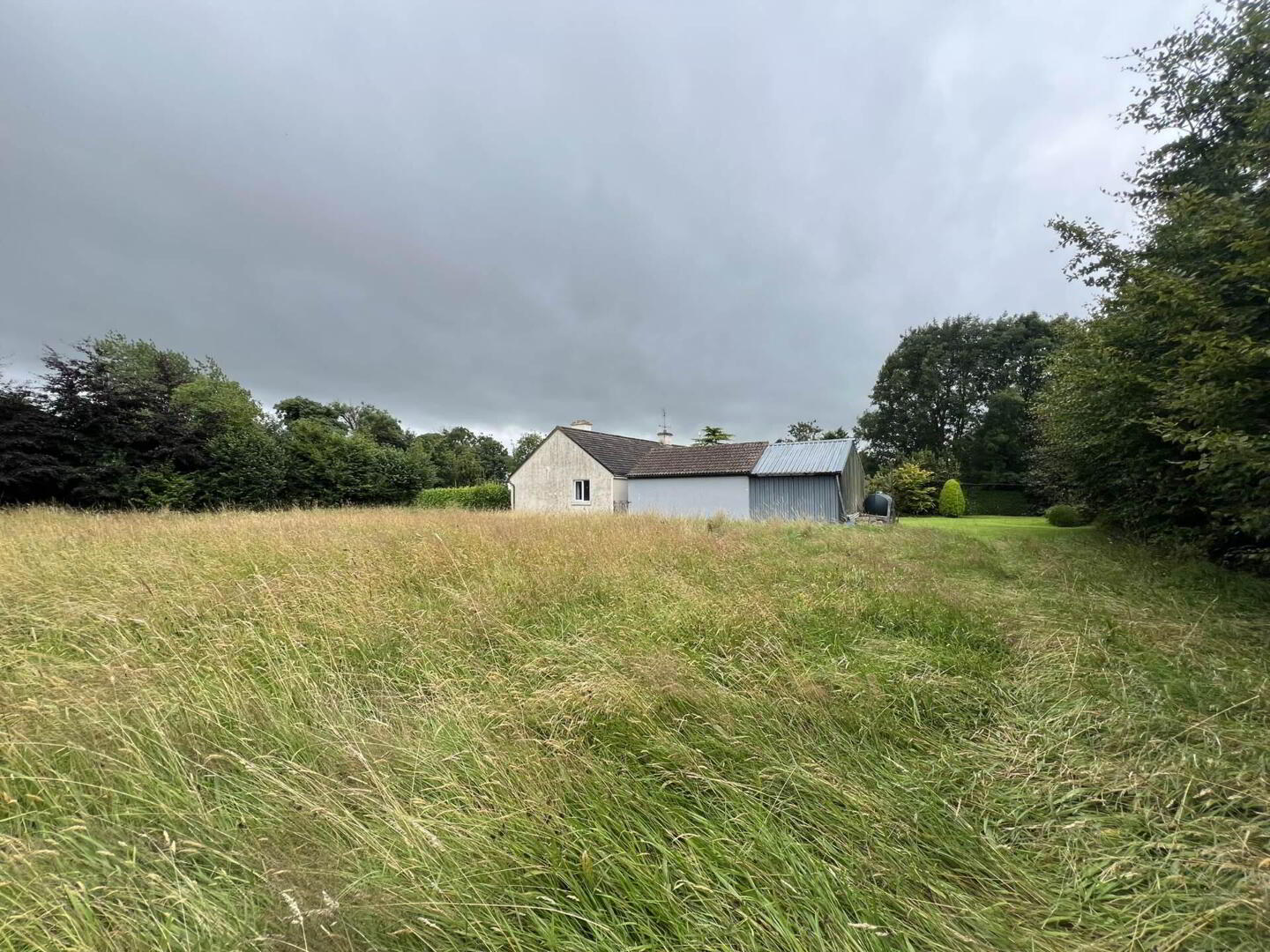


Mobarnane
Fethard, E91XT86
3 Bed Retirement Home
Guide Price €220,000
3 Bedrooms
1 Bathroom
2 Receptions
Property Overview
Status
For Sale
Style
Retirement Home
Bedrooms
3
Bathrooms
1
Receptions
2
Property Features
Tenure
Freehold
Energy Rating

Heating
Oil
Property Financials
Price
Guide Price €220,000
Stamp Duty
€2,200*²
Rates
Not Provided*¹
Property Engagement
Views Last 7 Days
37
Views Last 30 Days
174
Views All Time
677

Features
- 3 bedrooms, 2 reception rooms
- Oil fired central heating, PVC windows
- 1.28 acre site including paddock to side and mature gardens
- Workshop and store
- Gated entrance to residence and paddock
- Good location close to Fethard and Cashel
The residence accommodates an Entrance Hall, Sitting room, Living room, Kitchen, Utility, Guest WC, 3 bedrooms and Bathroom. Outside are a large workshop and a store. The property has PVC windows and Oil heating. The grounds are divided into garden and paddock with separate access.
This is a rare opportunity to purchase a good bungalow on a large site with a paddock in the Fethard area. We recommend early inspection.
Porch - 0.84m (2'9") x 1.35m (4'5")
Tiled floor with sliding door.
Entrance Hall - 3.56m (11'8") x 1.35m (4'5")
Cork tiles.
Living Room - 4.09m (13'5") x 3.07m (10'1")
Carpet, open fireplace with timber mantel and marble surround.
Sitting Room - 5.08m (16'8") x 3.25m (10'8")
Stanley stove, Vinyl floor.
Kitchen - 5.59m (18'4") x 1.51m (4'11")
Vinyl floor, units at eye and floor level, dishwasher, fridge.
Utility - 2.6m (8'6") x 1.49m (4'11")
Vinyl floor, boiler, tiled splashback, electric oven, free standing unit.
Guest w/c - 1.86m (6'1") x 0.85m (2'9")
w/c.
Hallway - 0.9m (2'11") x 6.65m (21'10")
Bedroom 1 - 4.21m (13'10") x 3.02m (9'11")
Carpet. Built in wardrobes,
Bedroom 2 - 2.58m (8'6") x 3.96m (13'0")
Carpet.
Bedroom 3 - 2.49m (8'2") x 2.64m (8'8")
Solid wood floor.
Bathroom - 2.96m (9'9") x 1.88m (6'2")
Bath, electric shower, w/c, whb, tiled splash back around bath and sink.
Shed - 3.75m (12'4") x 4.04m (13'3")
Single pedestrian door access.
Workshop - 5.97m (19'7") x 4.27m (14'0")
Double doors, pedestrian entrance, electricity connected.
what3words /// upholstery.jesters.approaching
Notice
Please note we have not tested any apparatus, fixtures, fittings, or services. Interested parties must undertake their own investigation into the working order of these items. All measurements are approximate and photographs provided for guidance only.
BER Details
BER Rating: E1
BER No.: 117446401
Energy Performance Indicator: Not provided

Click here to view the video

