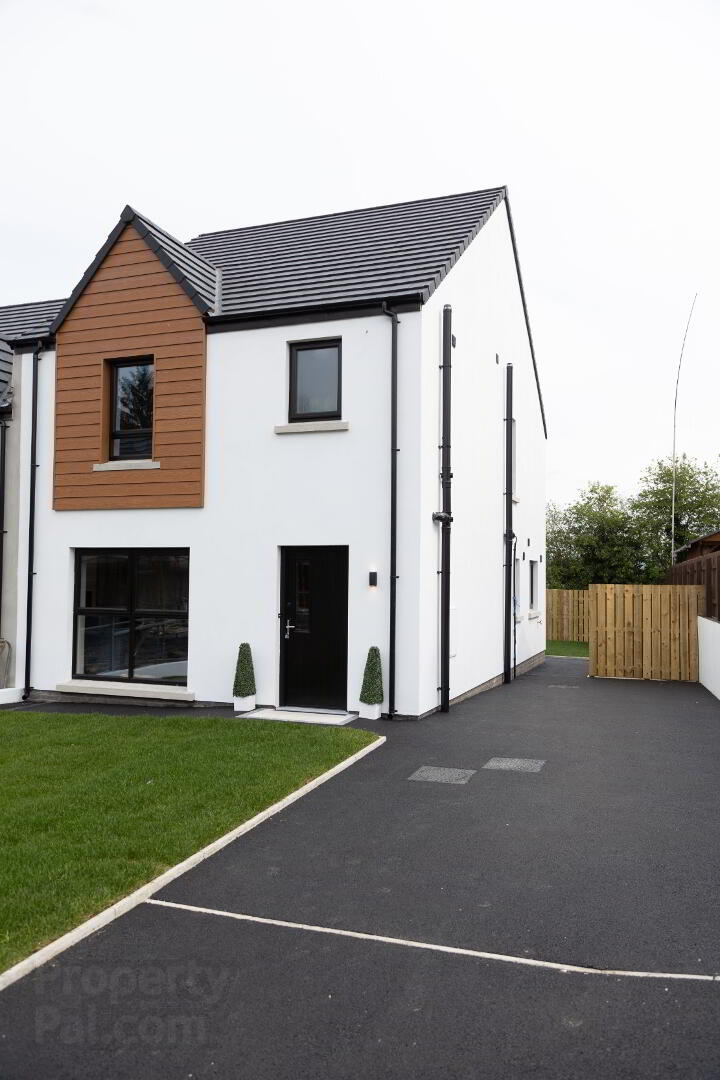Millbrook Gardens - HTB, Millbrook Gardens,
Bann Road, Kilrea
3 bed Semi-detached
This property forms part of the Millbrook Gardens development
Asking Price £198,500
3 Bedrooms
2 Bathrooms
1 Reception
Show Home Open By appointment with developer
Property Overview
Status
For Sale
Style
Semi-detached House
Bedrooms
3
Bathrooms
2
Receptions
1
Property Features
Size
105 sq m (1,130 sq ft)
Tenure
Not Provided
Heating
Oil
Property Financials
Price
Asking Price £198,500
Stamp Duty
Typical Mortgage
Property Engagement
Views Last 7 Days
447
Views Last 30 Days
1,690
Views All Time
92,763
Millbrook Gardens Development
| Unit Name | Price | Size |
|---|---|---|
| Site 13 Millbrook Gardens | £198,500 | 1,130 sq ft |
| Site 1 Millbrook Gardens | Sold | 1,130 sq ft |
| Site 2 Millbrook Gardens | Sold | 1,130 sq ft |
| Site 3 Millbrook Gardens | Sold | 1,130 sq ft |
| Site 4 Millbrook Gardens | Sold | 1,130 sq ft |
| Site 5 Millbrook Gardens | Sold | 1,130 sq ft |
| Site 6 Millbrook Gardens | Sold | 1,130 sq ft |
| Site 7 Millbrook Gardens | Sold | 1,130 sq ft |
| Site 8 Millbrook Gardens | Sold | 1,130 sq ft |
| Site 9 Millbrook Gardens | Sold | 1,130 sq ft |
| Site 10 Millbrook Gardens | Sold | 1,130 sq ft |
| Site 11 Millbrook Gardens | Sale agreed | 1,130 sq ft |
| Site 12 Millbrook Gardens | Sale agreed | 1,130 sq ft |
| Site 26 Millbrook Gardens | Sale agreed | 1,130 sq ft |
| Site 27 Millbrook Gardens | Sale agreed | 1,130 sq ft |
| Site 25 Millbrook Gardens | Sale agreed | 1,130 sq ft |
| Site 14 Millbrook Gardens | Sale agreed | 1,130 sq ft |
Site 13 Millbrook Gardens
Price: £198,500
Size: 1,130 sq ft
Site 1 Millbrook Gardens
Price: Sold
Size: 1,130 sq ft
Site 2 Millbrook Gardens
Price: Sold
Size: 1,130 sq ft
Site 3 Millbrook Gardens
Price: Sold
Size: 1,130 sq ft
Site 4 Millbrook Gardens
Price: Sold
Size: 1,130 sq ft
Site 5 Millbrook Gardens
Price: Sold
Size: 1,130 sq ft
Site 6 Millbrook Gardens
Price: Sold
Size: 1,130 sq ft
Site 7 Millbrook Gardens
Price: Sold
Size: 1,130 sq ft
Site 8 Millbrook Gardens
Price: Sold
Size: 1,130 sq ft
Site 9 Millbrook Gardens
Price: Sold
Size: 1,130 sq ft
Site 10 Millbrook Gardens
Price: Sold
Size: 1,130 sq ft
Site 11 Millbrook Gardens
Price: Sale agreed
Size: 1,130 sq ft
Site 12 Millbrook Gardens
Price: Sale agreed
Size: 1,130 sq ft
Site 26 Millbrook Gardens
Price: Sale agreed
Size: 1,130 sq ft
Site 27 Millbrook Gardens
Price: Sale agreed
Size: 1,130 sq ft
Site 25 Millbrook Gardens
Price: Sale agreed
Size: 1,130 sq ft
Site 14 Millbrook Gardens
Price: Sale agreed
Size: 1,130 sq ft

Show Home Open Viewing
By appointment with developer
SHOW HOUSE NOW OPEN BY APPOINTMENT
PHASE ONE NOW RELEASED*
Millbrook Gardens is a modern development of 1 detached and 27 semi-detached homesOpen plan living to the ground floor3 generous bedrooms including en-suite to masterSeperate utility and w/c on groundfloorFull turn key package to include:-
Kitchen
Beautifully designed contemporary kitchens and utility rooms with choice
of kitchen door, worktop (with upstands) and door handles.
Soft close drawers and doors.
High quality appliances to include; integrated oven, hob, fridge/freezer and dishwasher.
Stainless steel extractor fan and cooker splashback.
Wiring for under cabinet lighting.
Bathroom
Premium quality sanitary ware to bathroom, ensuite and w/c
White vanity unit to main bathroom
Pedestal basins to ensuite and w/c
Chrome towel rail to main bathroom & ensuite
Slimeline shower trays to bathroom and ensuite
Chrome fittings to showers and taps
Lounge
Electric Fire
High level TV point with CAT 5 Cable
Electrical
Comprehensive range of electrical, TV and telephone points
100% low energy fittings throughout
Recessed lighting to kitchen and living area
Pendant lighting to all remaining rooms
Wired for BT
Mains operated smoke alarm and carbon monoxide detector
Internal Doors, Woodwork And Ironmongery
40mm contemporary white internal doors
3” architrave and 4” skirting with bevelled edge
Contemporary ironmongery
Plumbing & Heating
Oil fired central heating
High efficiency, low emission boiler
Thermostatic showers to bathroom and ensuite
3 zoned heating system
Wall & Floor Coverings
Choice of the following:
Floor tiles to kitchen, utility, w/c, bathroom and ensuite
Carpet to stairs, landing and bedrooms
Laminate to hall and living area
Wall panels to showers and splash backs in bathrooms
Tiles to shower area in main bathroom and ensuite
White paint to all walls and woodwork
External
Concrete ground floors with traditional block cavity walls
External walls finished in painted render
High level insulation to floors and roofspace
150mm pumped cavity insulation
PVC Windows & doors
Black PVC rainwater goods
Bitmac to driveways and footpaths
Garden graded, top soiled and sown in grass seed
Close board timber fencing to rear boundaries
External water tap
Outdoor lighting at front and rear entrance doors
Warranty
PRH Construction (NI) Limited is an NHBC A1 registered builder and each beautiful
home comes with a 10 year structural warranty

Click here to view the video
