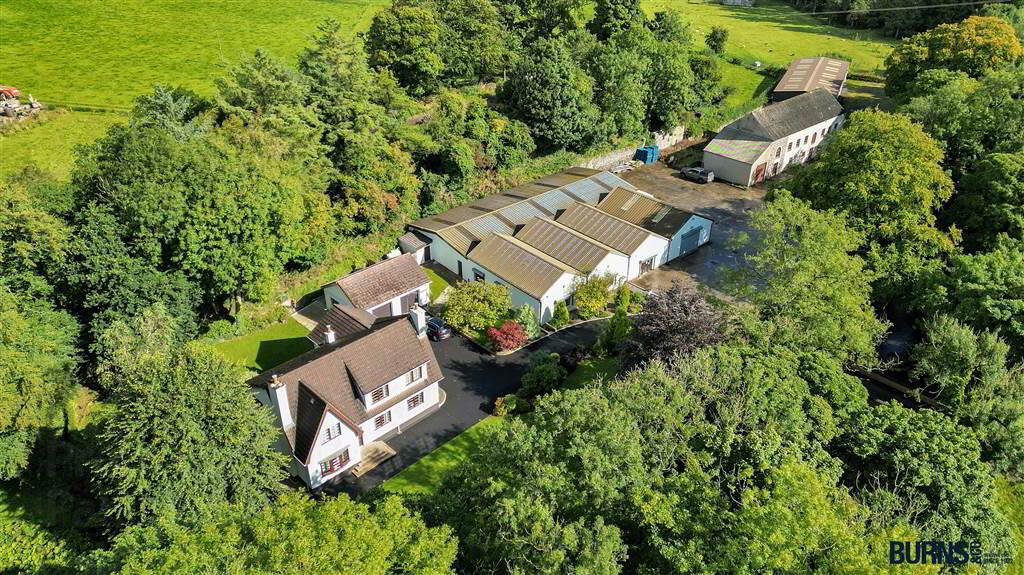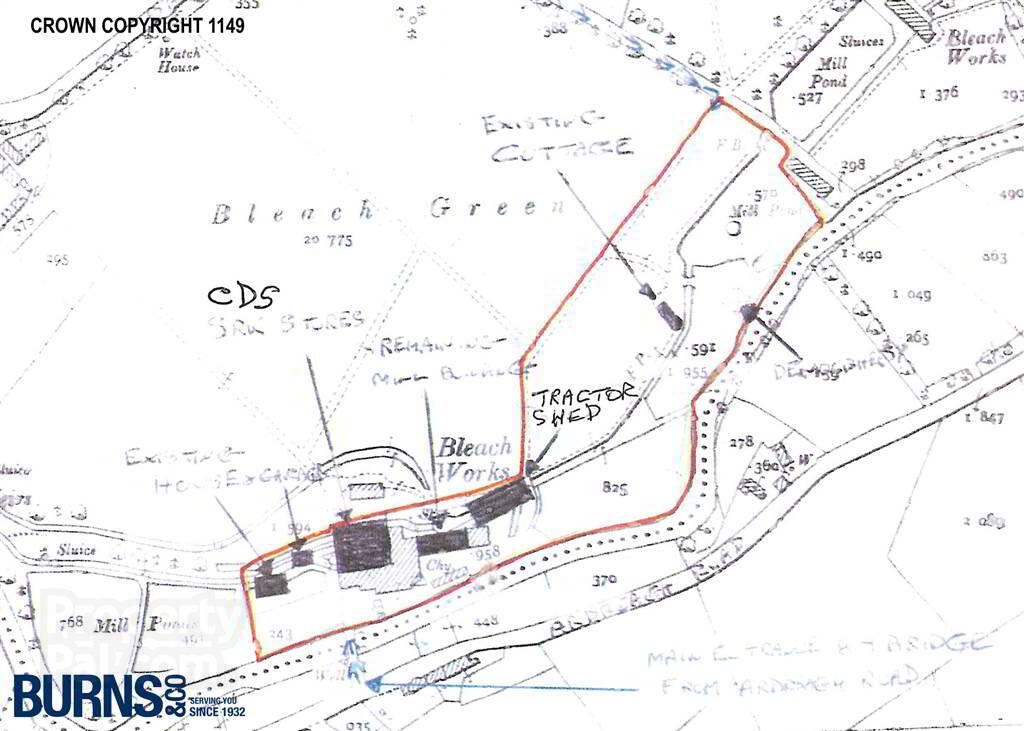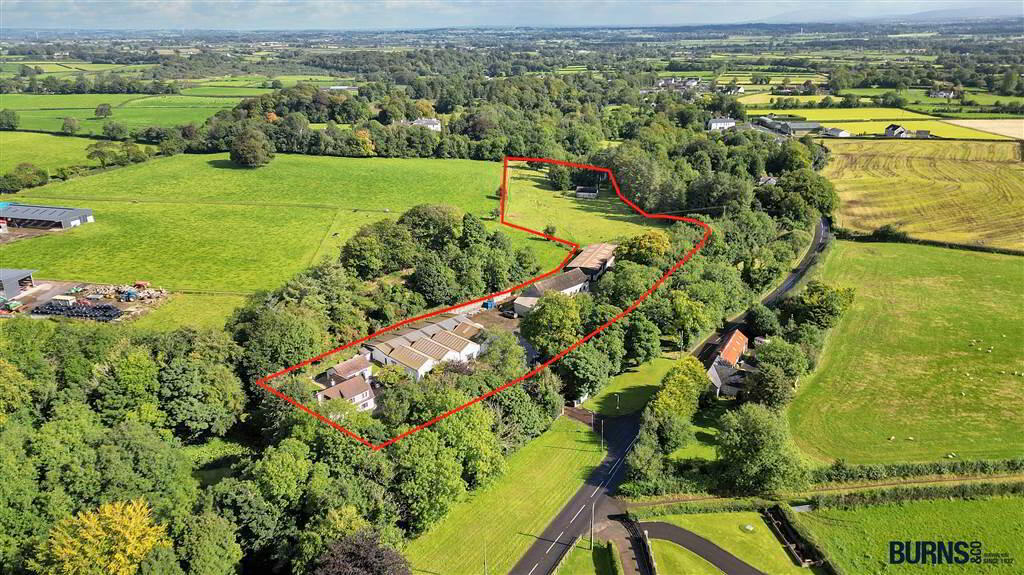


'Millbrook', 31 Ardreagh Road,
Aghadowey, Coleraine, BT51 4DN
4 Bed Detached House
Guide Price £650,000
4 Bedrooms
3 Receptions
Property Overview
Status
For Sale
Style
Detached House
Bedrooms
4
Receptions
3
Property Features
Tenure
Not Provided
Energy Rating
Heating
Gas
Broadband
*³
Property Financials
Price
Guide Price £650,000
Stamp Duty
Rates
£1,960.80 pa*¹
Typical Mortgage
Property Engagement
Views Last 7 Days
295
Views Last 30 Days
1,777
Views All Time
13,700

Features
- 'Millbrook': a superb opportunity to acquire a c.7 acre mixed-use holding short drives from Garvagh and Coleraine, tucked away in a quiet rural setting.
- Holding incorporates: a fine detached family home with double garage; yards with large commercial premises and additional outbuildings; agricutural lands, mill pond and former stone cottage.
- Yards/outbuildings include: c.8,000 sq.ft. warehouse/office block with three-phase electric supply; c.4,700 sq.ft.former stone Beetling Mill with garage; c.4,300 sq.ft. outbuilding; yards, etc.
- 'Millbrook' is accessed via a bridge over the meandering Aghadowey River and opens out into a beautiful, private and mature setting.
- Additional access via laneway just off the Ballydevitt Road into the rear of the holding.
- Large commercial warehouse/office block - leased to 2027 (to Cookstown Dairy Services).
- Former stone cottage previously held planning permission for a replacement dwelling.
- Further details of individual buildings, etc available on request.
- Early viewing recommended to avoid disappointment.
- Included in sale (dwelling internal): floor coverings/light fittings/bedroom furniture/window blinds/curtains & poles; w/m; t/d; int. fridge/freezer; d/w; oven and hob; built-in microwave.
- Included in the sale (dwelling external): TV aerial and satellite dish; all trees plants and shrubs.
Ground Floor
- ENTRANCE HALL:
- carpet; recessed spotlighting.
- LIVING ROOM:
- carpet; solid fuel fireplace; coving; TV point.
- KITCHEN/DINING/LIVING:
- tiled floor; attractive range of solid wooden eye and low-level units; sink and drainer; integrated fridge/freezer; eye-level electric oven, grill and built-in microwave oven; five-ring gas hob and extractor hood; integrated dishwasher.
- REAR HALLWAY:
- tiled floor.
- SEPARATE WC:
- tiled floor; toilet; wash hand basin with overhead wall-mounted mirror and shelf; cast-iron/chrome radiator; extractor fan.
- UTILITY ROOM:
- tiled floor; range of eye and low-level units; sink and drainer; washing machine and tumble dryer; extractor fan; laundry chute.
- SITTING ROOM:
- carpet; solid fuel fireplace; coving.
- DINING ROOM:
- carpet; coving.
First Floor Return
- STAIRS & LANDING:
- carpet.
First Floor
- MASTER BEDROOM:
- carpet; TV point.
- ENSUITE/DRESSER:
- vinyl flooring; mains connected shower; toilet; wash hand basin with vanity unit and overhead mirror; shaving point; dressing table with side laundry chute; fitted bedroom furniture; recessed spotlighting; extractor fan.
- BEDROOM (2):
- carpet; built-in storage cupboard with railing and wooden shelf.
- BEDROOM (3):
- carpet; built-in storage cupboard with railing and wooden shelving.
- BEDROOM (4)/OFFICE:
- carpet; built-in storage cupboard with shelving units.
- SHOWER ROOM:
- vinyl flooring; wash hand basin; mains connected shower; heated chrome towel rail; recessed spotlighting.
- BATHROOM:
- vinyl flooring; bath; toilet; wash hand basin with vanity unit and overhead mirror; shaving point; recessed spotlighting; hotpress with insulated water tank and wooden shelving.
- OUTSIDE:
- double garage; mature front, side and rear gardens; paved BBQ area to rear of dwelling; 5 No. outside taps; extensive yards; commercial warehouse/office block; former stone Beetling Mill; additional outbuilding; former stone cottage; agricultural lands; mill pond; etc.
Directions
Aghadowey

Click here to view the 3D tour


