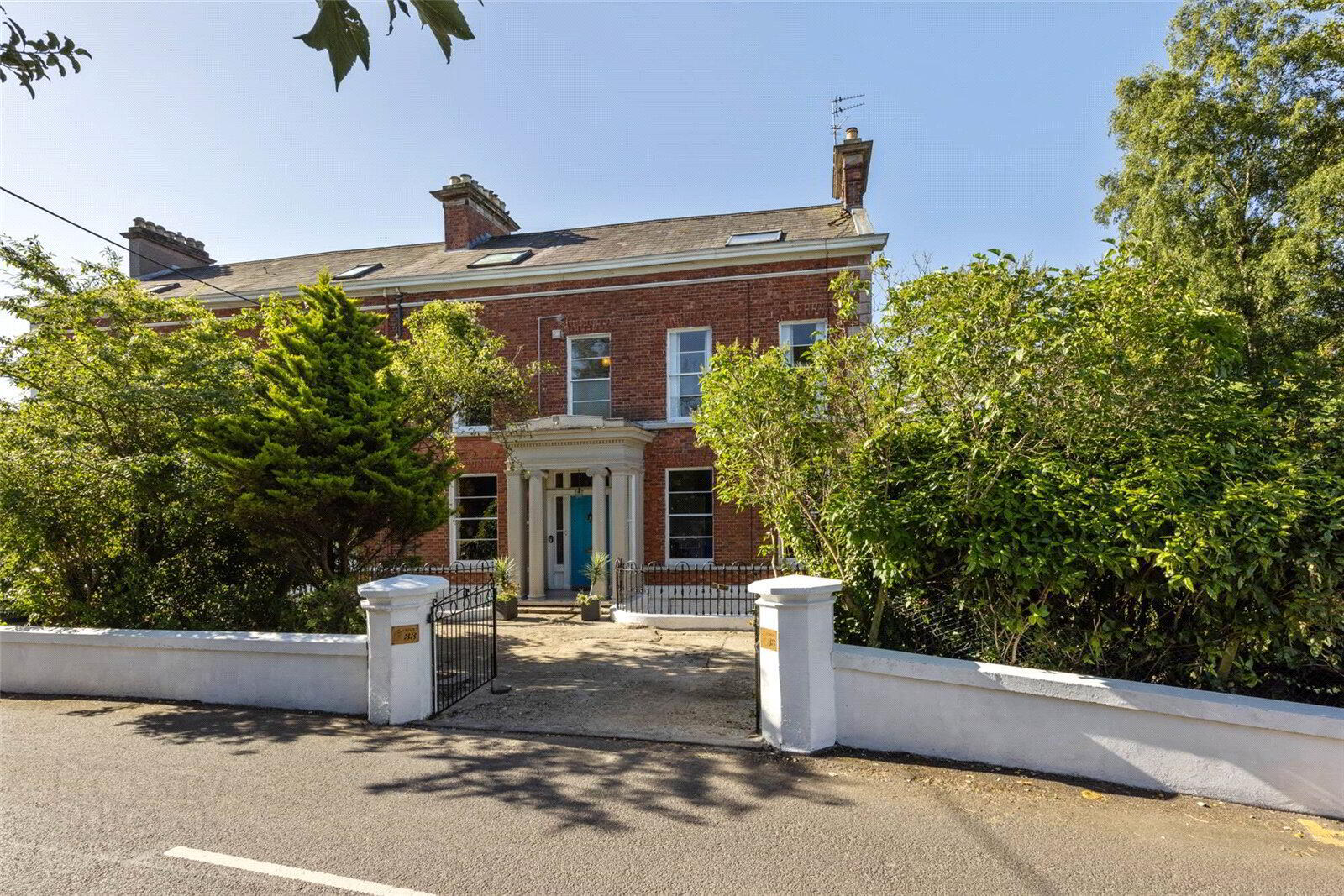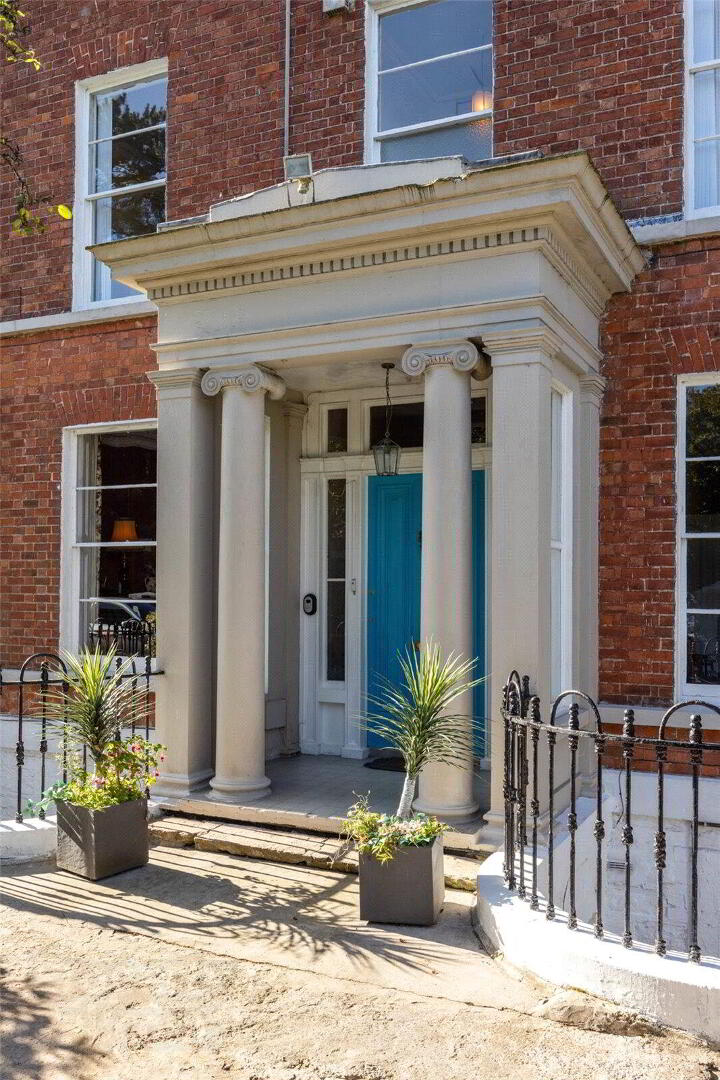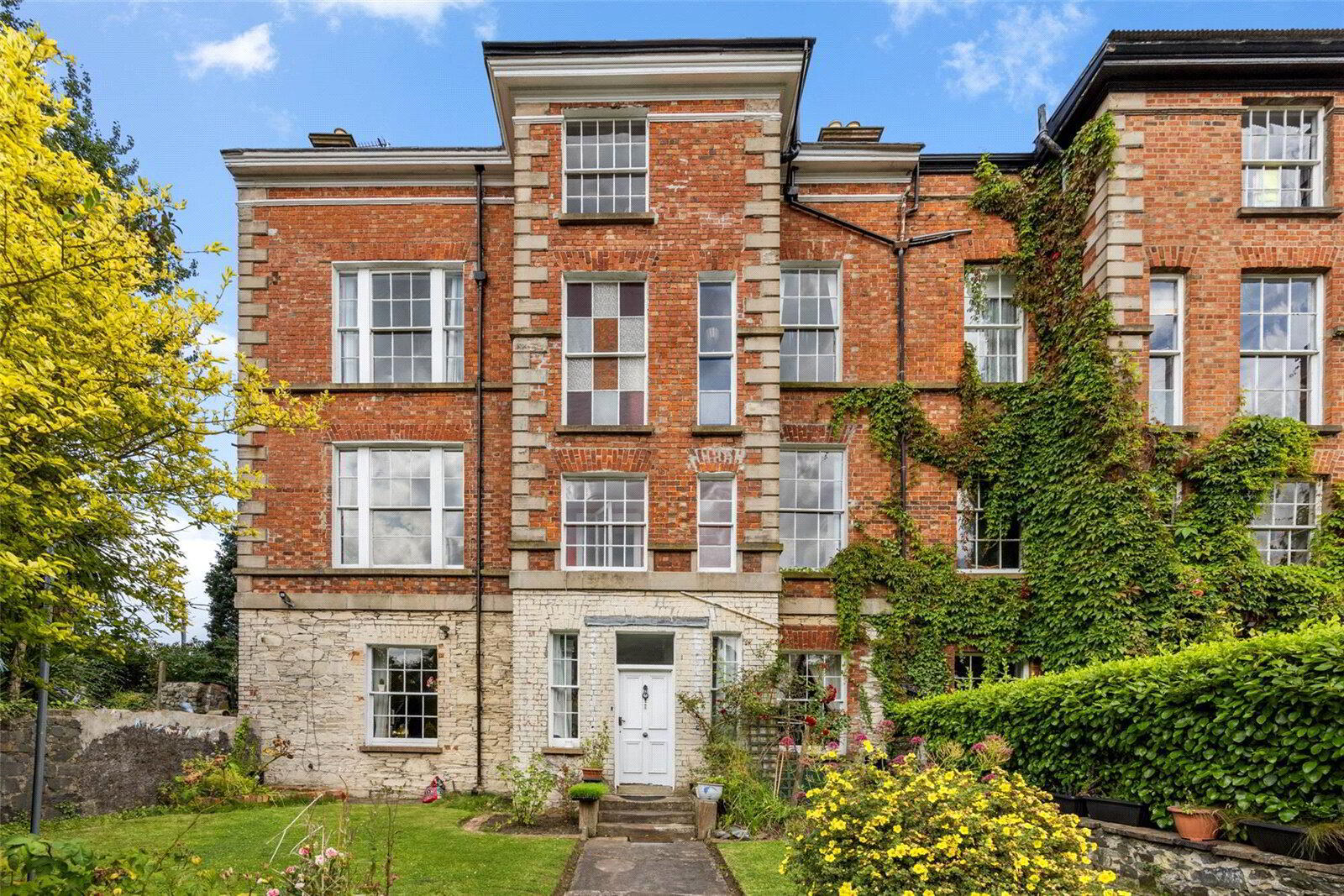


Millbank House, 33 Victoria Road,
Holywood, BT18 9BD
8 Bed Semi-detached House
Asking Price £800,000
8 Bedrooms
4 Bathrooms
3 Receptions
Property Overview
Status
For Sale
Style
Semi-detached House
Bedrooms
8
Bathrooms
4
Receptions
3
Property Features
Tenure
Not Provided
Energy Rating
Heating
Gas
Broadband
*³
Property Financials
Price
Asking Price £800,000
Stamp Duty
Rates
£3,654.80 pa*¹
Typical Mortgage
Property Engagement
Views Last 7 Days
499
Views Last 30 Days
2,571
Views All Time
25,324

Features
- One of Holywood's landmark late Georgian, early Victorian properties dating back to the early 1800's
- Semi-detached villa in a highly convenient location within Holywood
- The former home of the well-renowned cartoonist and illustrator Rowel Friers
- Grade B2 listed
- Site measuring 0.3 acre
- Many period features remain throughout such as ornate cornicing, ceilings roses and sliding sash windows
- Accommodation split over four levels
- Entry level with two main reception rooms and kitchen
- Lower ground level with kitchen, pantry, living room and two bedrooms
- Four bedrooms on first floor with bathroom
- Further two bedrooms and home office/living space on second floor
- Ample storage with cellars on the lower ground level
- Gas fired central heating
- Hardwood sliding sash windows
- Driveway parking to the front
- Mature gardens to the rear and side (with gated access onto Brook Street)
- Highly convenient location a 2 minute walk to the bustling Holywood High Street
- Many local schools, amenities and North Down coastal paths all on your doorstep
- George best City Airport a 5 minute drive, Belfast City Centre a 10 minute drive and Belfast International airport a 20 minute drive
- The house was the site of the first scutch mill in Ireland and the mill race ran down the side garden, hence the house was named 'Millbank House'
- Entrance Porch
- Hardwood panelled entrance door with glazed side panels
- Entrance Hall
- 8.5m x 2.03m (27'11" x 6'8")
Ornate corniced ceiling, ceiling rose and corbels. - Drawing Room
- 8.03m x 5.44m (26'4" x 17'10")
Marble fire surround with cast iron inset, open fire and tiled hearth, corniced ceiling, ceiling rose. Open to Kitchen. - Dining Room
- 4.6m x 3.89m (15'1" x 12'9")
Slate fire surround with cast iron inset, open fire and tiled hearth, corniced ceiling, ceiling rose, open to kitchen. - Kitchen
- 3.58m x 3.15m (11'9" x 10'4")
High and low level fitted units, stainless steel sink unit, ceramic hob, integrated ovens. - Cloakroom
- Low flush WC, wash hand basin, plumbed for washing machine.
- Landing
- 9.02m x 2.03m (29'7" x 6'8")
Access to cellars. access to gardens. - Porch
- 2m x 1.78m (6'7" x 5'10")
Under stairs storage, WC, hardwood panelled door to gardens. - Sitting Room
- 5.64m x 4.9m (18'6" x 16'1")
Marble fire surround with cast iron inset, gas fire and granite hearth. - Kitchen
- 2.67m x 1.98m (8'9" x 6'6")
High and low level fitted units, single drainer sink unit with mixer taps, rexess for electric range, tiled floor, fully tiled wall - Pamtry
- 2.3m x 1.9m (7'7" x 6'3")
Shower cubicle, gas boiler (for lower ground level only), pedestal wash hand basin, tiled floor, fully tiled walls. - Bedroom (1)
- 5.64m x 3.89m (18'6" x 12'9")
Fire surround with tiled inset. - Bedroom (2)
- 3.89m x 2m (12'9" x 6'7")
- Landing
- Feature stained glass window. WC.
- Bedroom (3)
- 5.23m x 3.73m (17'2" x 12'3")
Marble fire surround. - Bedroom (4)
- 3.89m x 3.76m (12'9" x 12'4")
Fire surround - Bedroom (5)
- 4.27m x 3.89m (14'0" x 12'9")
Fire surround. - Bedroom (6)
- 5.26m x 4.22m (17'3" x 13'10")
Marble fire surround. - Bathroom (7)
- 2.34m x 2.03m (2.34m x 2.03m (7'8" x 6'8")
Pedestal wash hand basin, panelled bath, heated towel radiator. - Landing
- Luggage room.
- Landing
- Large shelved linen cupboard with hot water tank.
- Bedroom (8)
- 4.3m x 3.58m (14'1" x 11'9")
Period fire surround, velux window. - Bedroom (9)
- 3.86m x 3.8m (12'8" x 12'6")
Period fire surround, velux window - Home Office
- 5.2m x 4.32m (17'1" x 14'2")
Open arch to Living Area. Velux window, feature arched window. - Living Area
- 5.23m x 3.78m (5.23m x 3.78m) (17'2" x 12'5")
Velux window, feature arched window with views to Belfast Lough. Belfast sink. Gas boiler. - Cellar 1
- 5.4m x 3.38m (17'9" x 11'1")
- Cellar 2
- 4.37m x 3.38m (14'4" x 11'1")
- Cellar 3
- 3.9m x 1.8m (12'10" x 5'11")
- Lower Courtyard
- Accessed from lower ground floor. Access to side and rear gardens, water supply.
- Garden
- Gardens laid in lawns, feature pond, mature shrubs and hedges, paved area, paved paths weave through. Gates with access to Brook Street. Concrete parking bay to front.





