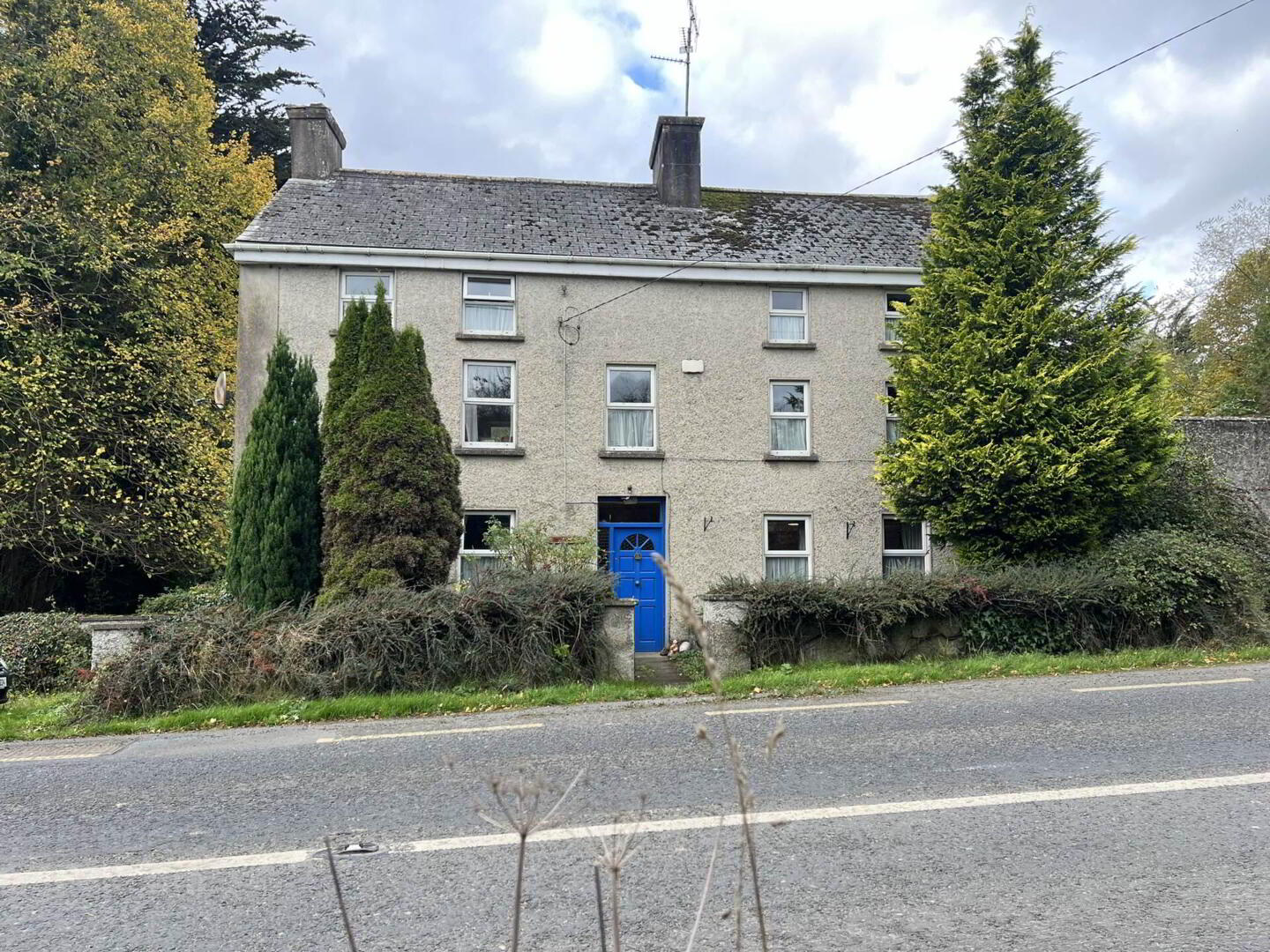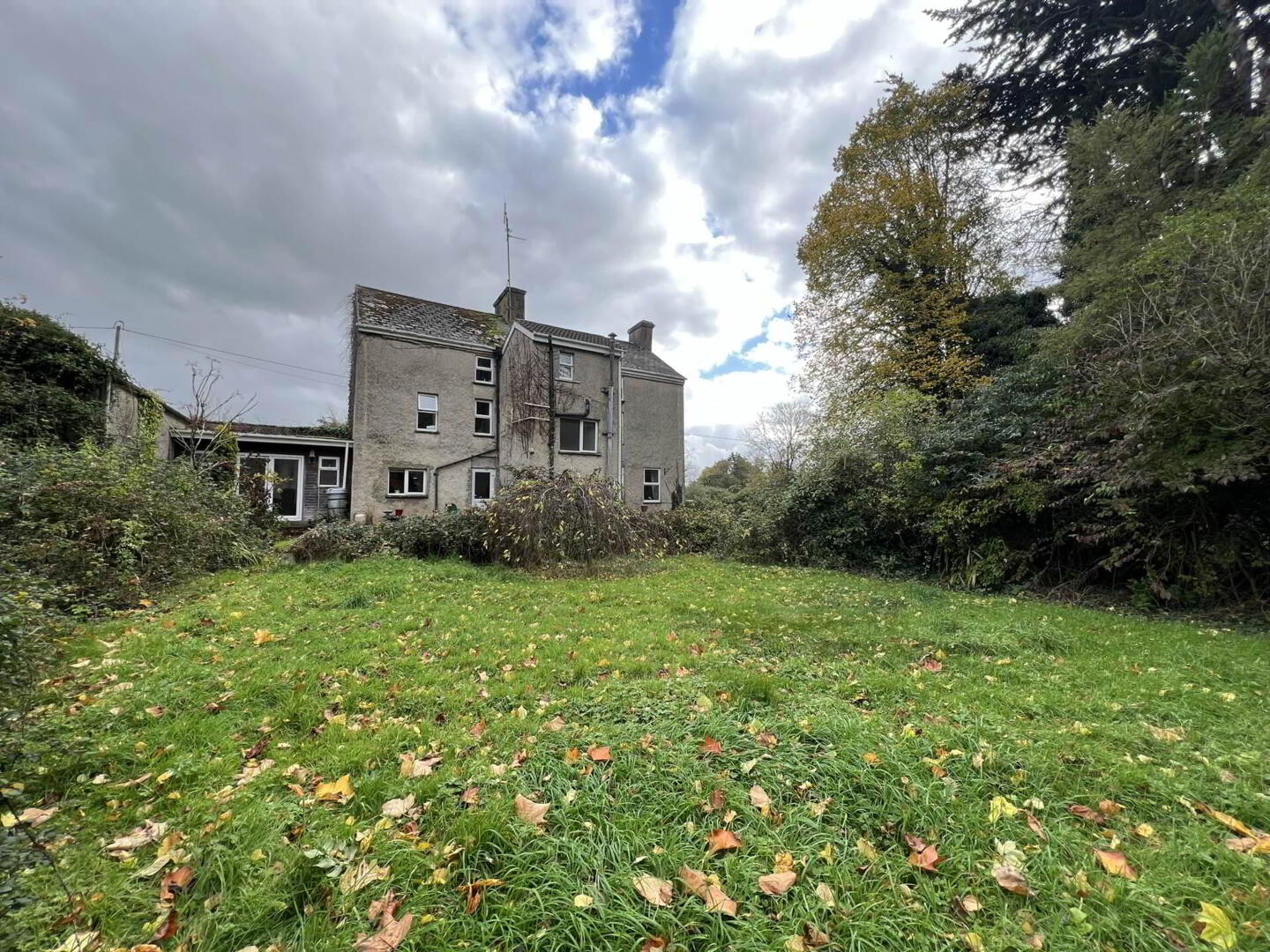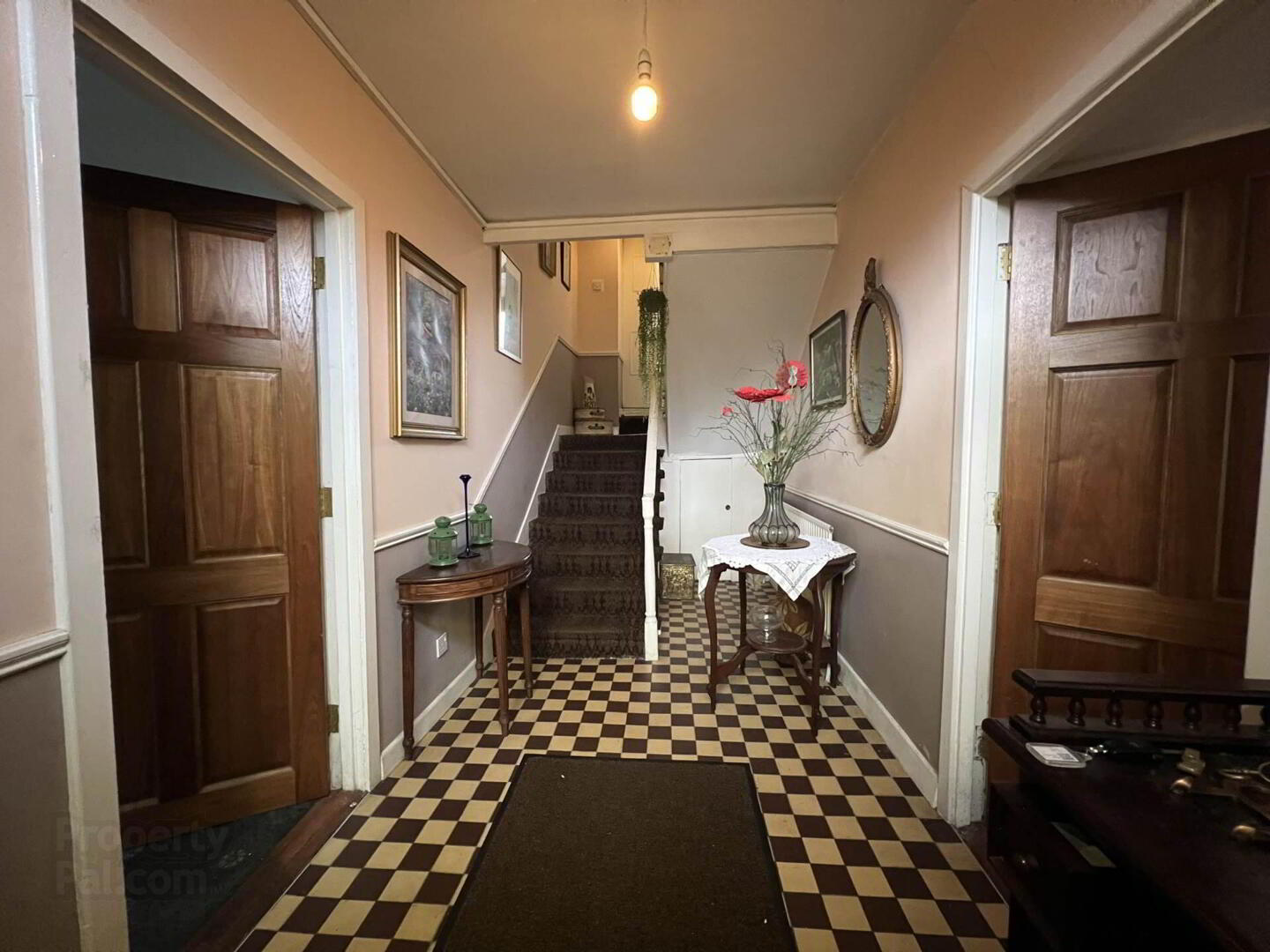


Mill House, Rathronan,
Clonmel, E91DD53
5 Bed Detached House
Guide Price €240,000
5 Bedrooms
2 Bathrooms
1 Reception
Property Overview
Status
For Sale
Style
Detached House
Bedrooms
5
Bathrooms
2
Receptions
1
Property Features
Tenure
Freehold
Energy Rating

Heating
Oil
Property Financials
Price
Guide Price €240,000
Stamp Duty
€2,400*²
Rates
Not Provided*¹
Property Engagement
Views Last 7 Days
45
Views All Time
288

Features
- 5 Bedrooms
- Oil fired central heating
- Convenient location
- Detached garage
- Extensive gardens on 0.76 acre site
Accommodation includes:
Ground Floor: Entrance Hall, Sitting Room, Kitchen/dining and main bathroom.
First Floor: 2 bedrooms, dressing room, bathroom and guest w.c.
Second Floor: 3 bedrooms.
The property has double glazed PVC windows and oil fired central heating, garden shed and garage.
This is a great opportunity to purchase a large home in a good location. Early inspection is advised.
Entrance Hall - 1.99m (6'6") x 4.91m (16'1")
Tiled floor.
Living Room - 4.31m (14'2") x 5.64m (18'6")
Carpet, solid fuel stove with red brick surround fire place.
Kitchen/Dining - 4.83m (15'10") x 6.06m (19'11")
Laminate flooring, aga range, units at eye and floor level, tiled splash back, gas hob, back door leading to garden.
Main Bathroom - 2.89m (9'6") x 2.72m (8'11")
Tiled floor and wall, hotpress, bath, whb, w/c.
Landing - 5.55m (18'3") x 1.99m (6'6")
Carpet.
Bedroom 1 - 6.52m (21'5") x 4.33m (14'2")
Carpet. Built in wardrobes.
Bedroom 2 - 4.85m (15'11") x 2.92m (9'7")
Carpet, built in wardrobe.
Dressing Room - 4.85m (15'11") x 2.55m (8'4")
Second split level landing
Bathroom 2 - 1.43m (4'8") x 1.71m (5'7")
Tiled floor to ceiling, shower, whb, w/c.
Guest W/C - 1.33m (4'4") x 2.72m (8'11")
Tiled floor to ceiling, w/c and sink.
Second floor landing - 2m (6'7") x 5.27m (17'3")
Carpet, built in storage along one wall.
Bedroom 3 - 4.3m (14'1") x 3.37m (11'1")
Carpet, built in wardrobe.
Bedroom 4 - 4.3m (14'1") x 2.82m (9'3")
Carpet, built in wardrobe.
Bedroom 5 - 5.39m (17'8") x 5.6m (18'4")
Carpet, built in wardrobes.
Garden Shed - 4.38m (14'4") x 5.08m (16'8")
Timber flooring and work bench.
Garage - 3.38m (11'1") x 10.5m (34'5")
what3words /// automotive.persuasive.vendor
Notice
Please note we have not tested any apparatus, fixtures, fittings, or services. Interested parties must undertake their own investigation into the working order of these items. All measurements are approximate and photographs provided for guidance only.

Click here to view the video

