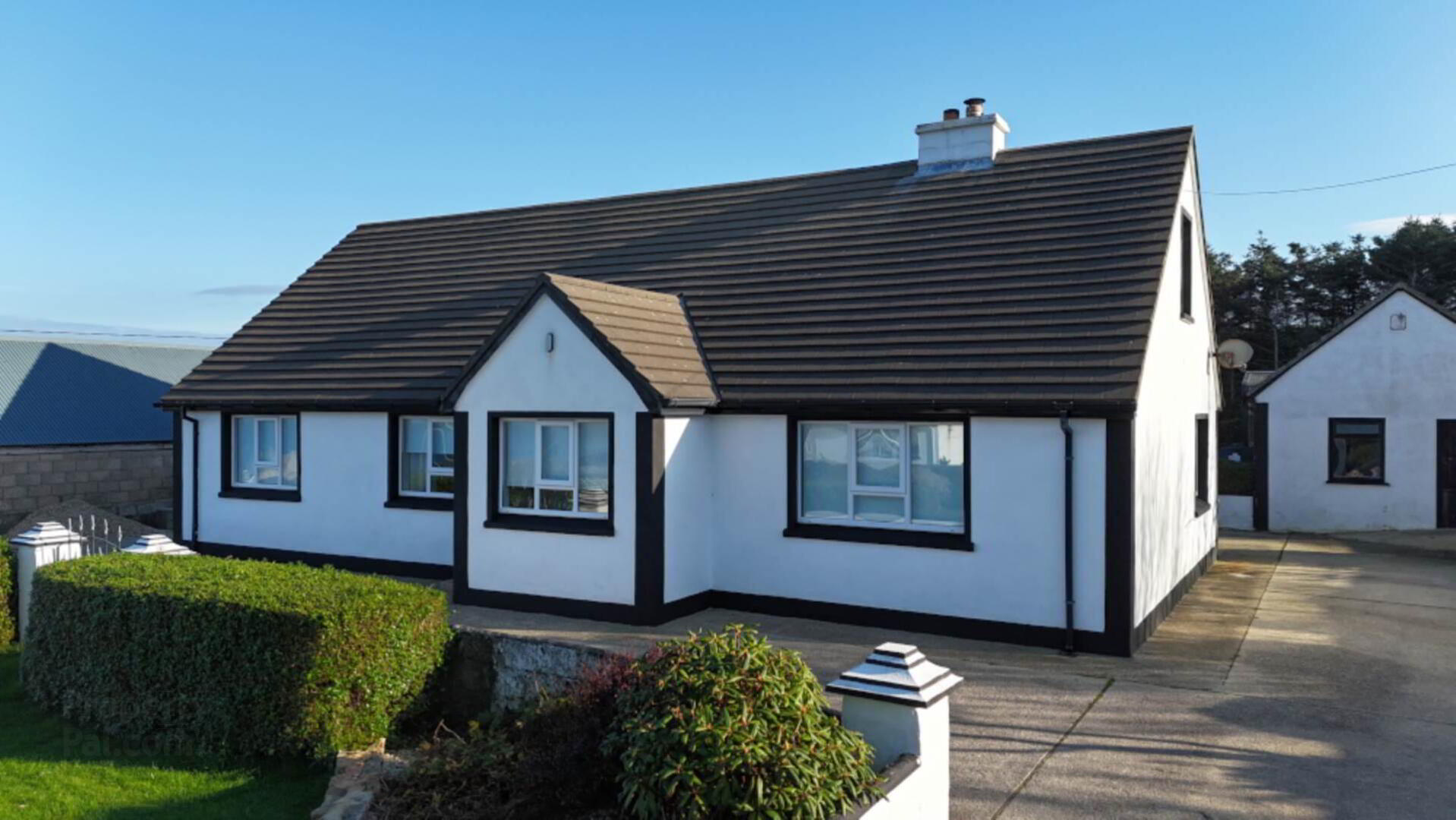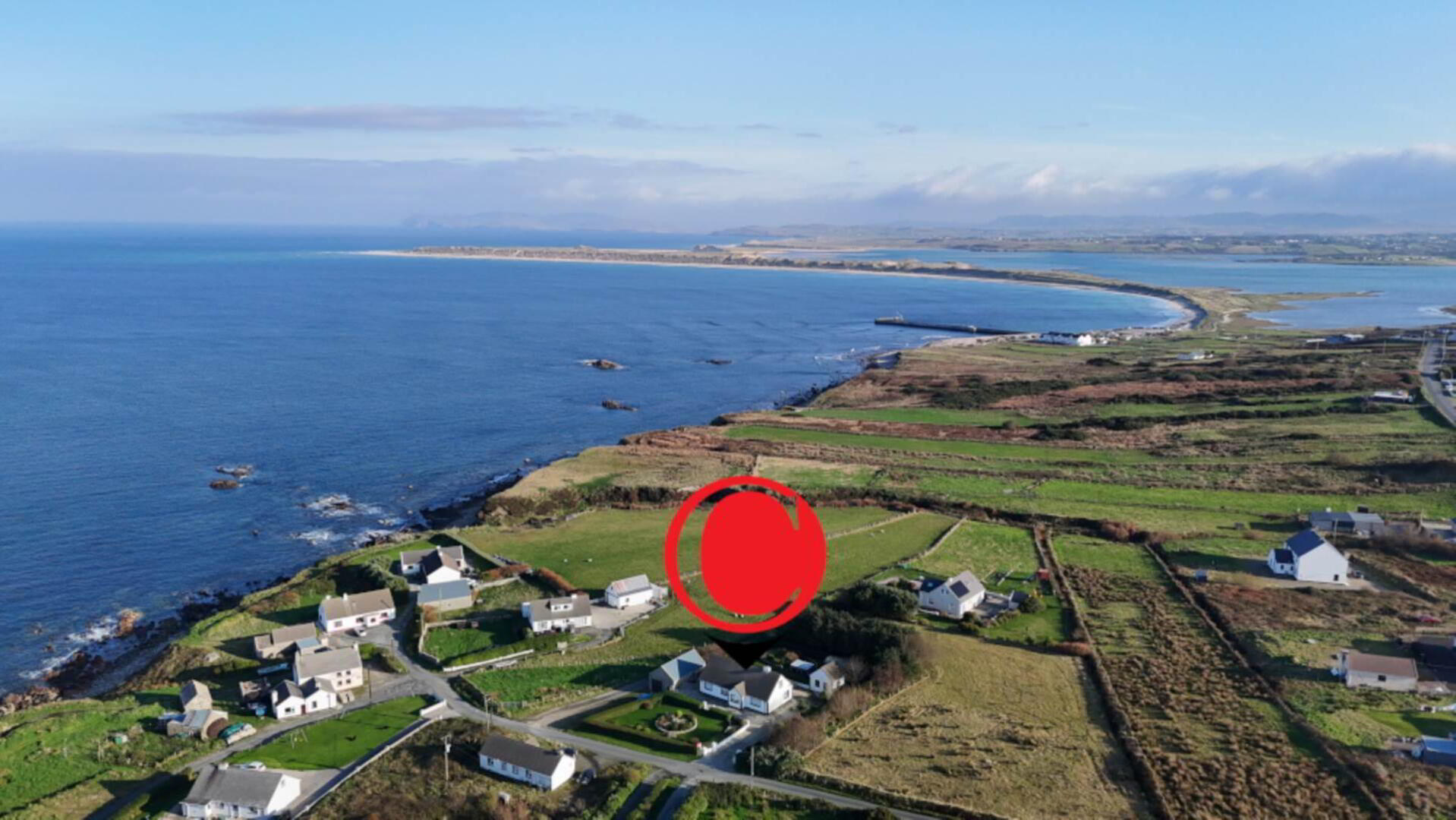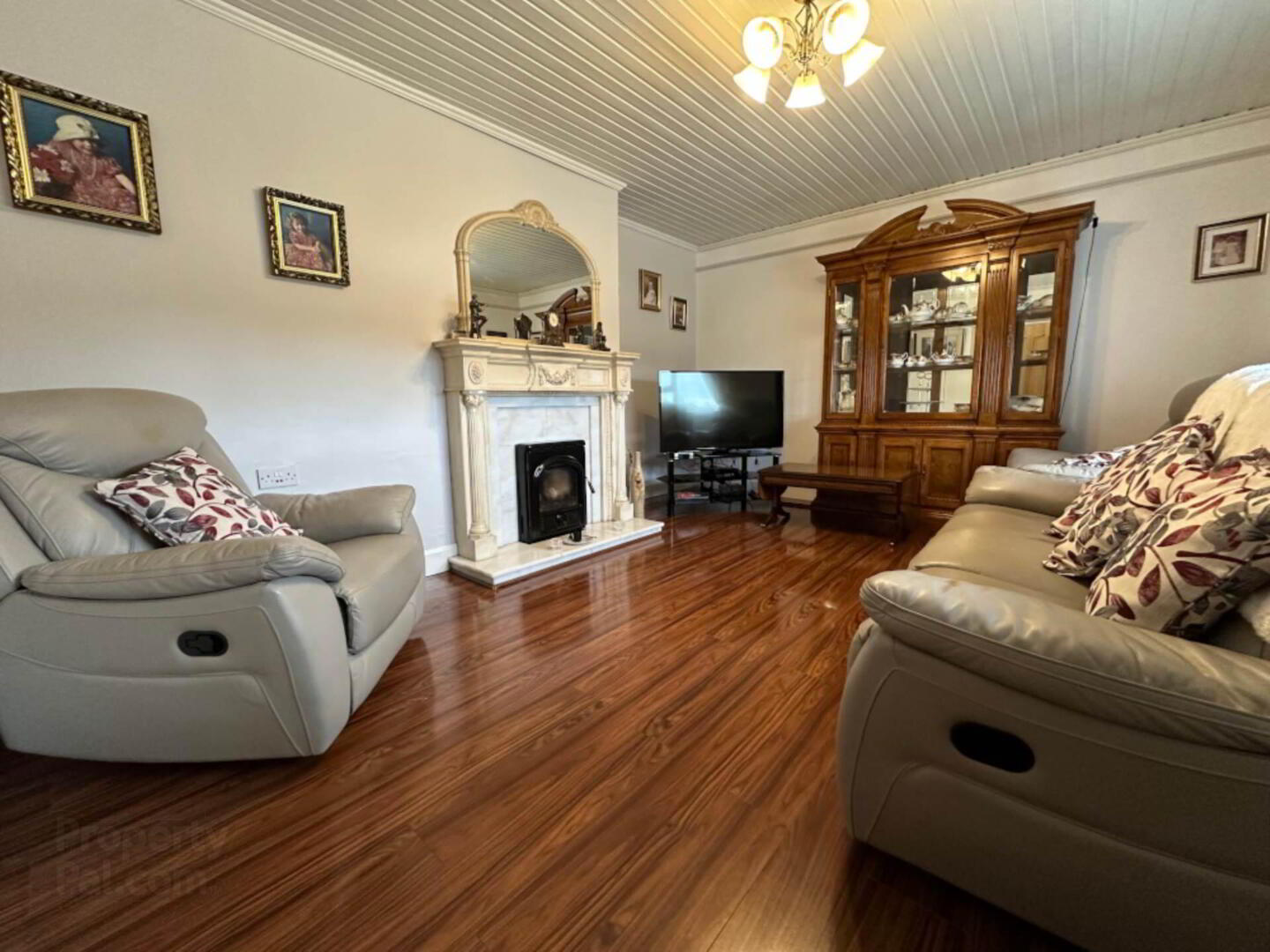


Meenlaragh
Gortahork, F92D3C4
4 Bed Detached House
Guide Price €309,950
4 Bedrooms
1 Bathroom
1 Reception
Property Overview
Status
For Sale
Style
Detached House
Bedrooms
4
Bathrooms
1
Receptions
1
Property Features
Tenure
Not Provided
Energy Rating

Property Financials
Price
Guide Price €309,950
Stamp Duty
€3,099.50*²
Property Engagement
Views Last 7 Days
86
Views Last 30 Days
498
Views All Time
3,514

Features
- Popular Scenic Location
- Ideal Family / Holiday Home
- Ready to Occupy
This property has been lovingly maintained over the years and includes numerous Garden Sheds and Green Houses together with Mainucured Garden and Raised FLower Beds.
There is also a Large Adjacent Shed, with Double Doors and Pedestrian Doors, currently used as a Fuel Store and Workshop which could easily be converted into AirBnB accommodation (STPP).
Internally, the property is well presented for sale and is "Ready To Occupy".
Accommodation consists of Entrance Porch, Entrance Hall, Living Room with Open Fireplace, Fully Fitted Kitchen / Dining Area (with Solid Fuel Stove), 3 Bedrooms, Family Shower Room, Utility Room and Storage Area all on the Ground Floor.
1st Floor has been floored and offers ample storage while also lending itself to further development (STPP).
Magheraroarty Beach is a short minute drive which is popular with Walkers, Surfers, Kite Surfing and Wind Surfing.
You can also catch the Ferry to the nearby islands of Inisbofin and Tory.
There are also several public houses in the area which also offer food.
The nearby village of Gortahork is also within a short drive.
Viewing is highly recommended and by Strict Appointment with Campbells.
Our Ref: K948
Entrance Porch - 2.48m (8'2") x 1m (3'3")
Marble Flooring
Hallway - 8.3m (27'3") x 4.43m (14'6")
Marble Flooring
Living Room - 3.57m (11'9") x 3.55m (11'8")
Solid Wooden Flooring, Solid Fuel Stove with Marble Fireplace
Kitchen - 5.5m (18'1") x 3.07m (10'1")
Fully Fitted, Tiled Flooring
No. 1 Bedroom - 3.11m (10'2") x 2.72m (8'11")
Solid Wooden Flooring
No. 2 Bedroom - 3.81m (12'6") x 3.12m (10'3")
Solid Wooden Flooring
No. 3 Bedroom - 3.67m (12'0") x 3.13m (10'3")
Solid Wooden Flooring
Shower Room - 3.01m (9'11") x 2.05m (6'9")
Fully Tiled, W.C, Hand Wash Basin, Corner Shower
Utility Room - 2m (6'7") x 1.03m (3'5")
Laundry Room - 3.11m (10'2") x 2.42m (7'11")
No. 1 Shed - 4.44m (14'7") x 4.1m (13'5")
No. 2 Shed - 9.2m (30'2") x 5.46m (17'11")
Notice
Please note we have not tested any apparatus, fixtures, fittings, or services. Interested parties must undertake their own investigation into the working order of these items. All measurements are approximate and photographs provided for guidance only.

Click here to view the video



