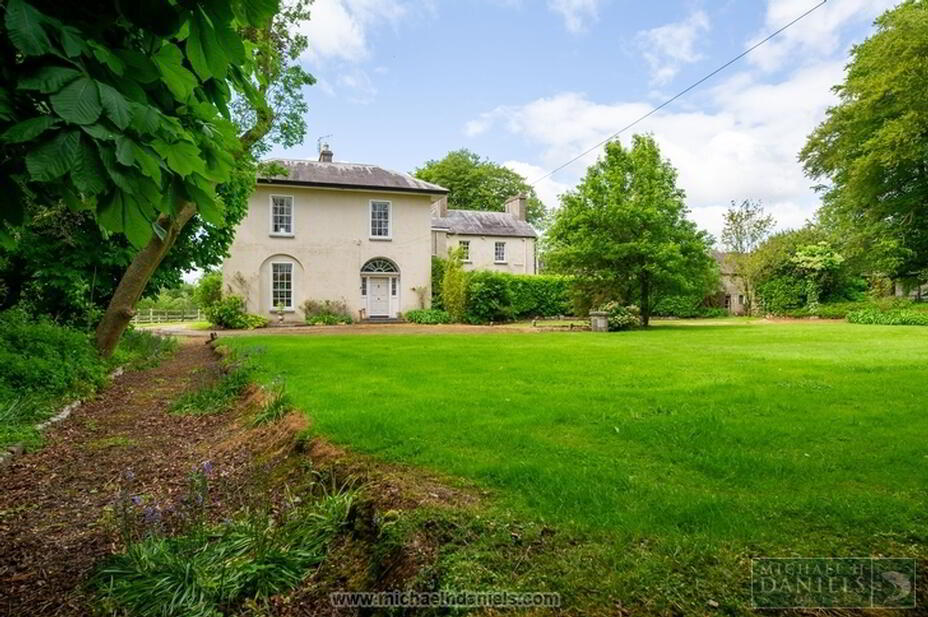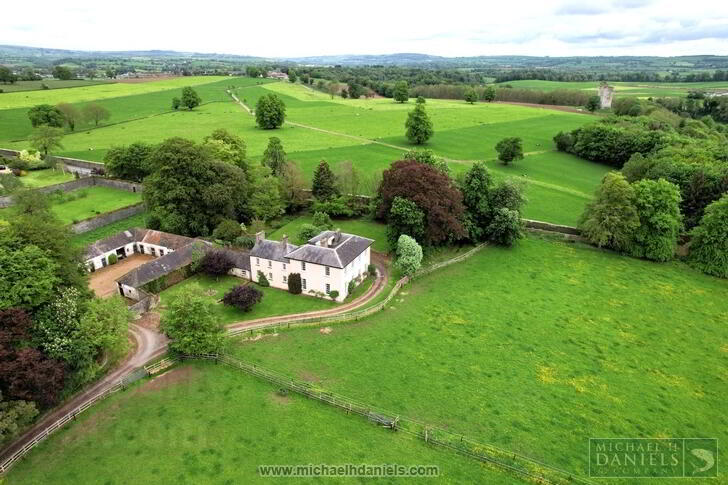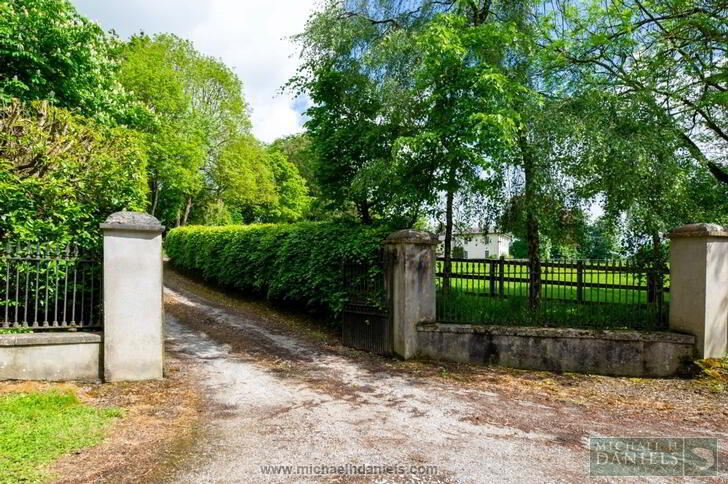


Maryville House, Kilworth,
Fermoy, P61C100
Property
POA
5 Bedrooms
3 Bathrooms
Property Overview
Status
For Sale
Bedrooms
5
Bathrooms
3
Property Features
Size
445 sq m (4,789.9 sq ft)
Tenure
Not Provided
Property Financials
Price
POA
Property Engagement
Views Last 7 Days
50
Views Last 30 Days
299
Views All Time
1,564

Fermoy 4 km | Cork 39 km | M8 Motorway 2 km
Cork Airport 35 minutes | Shannon Airport 80 minutes | Dublin Airport 130 minutes
(All distances and times approximate)
Entrance Hall | Staircase Hall | Drawing Room | Dining Room | Sitting Room
Kitchen | Breakfast Room | Utility Room | Pantry
Gallery Landing | Five Bedrooms | Three Bathrooms | House Yard
Landscaped Grounds ringed by Mature Trees
Walled Garden | Grass Tennis Court/Croquet Lawn | Stable Yard with 8 Boxes
Railed Paddocks
FOR SALE FREEHOLD BY PRIVATE TREATY AS A WHOLE OR IN LOTS AS DESCRIBED
Lot 1: Maryville House with 3.24 Hectares (8.00 Acres)
Lot 2: Walled Garden [edged blue] comprising 0.46 Hectares (1.14 Acres)
The Entire: c 3.70 Hectares (9.14 Acres)
MARYVILLE HOUSE
Built by Laurence Corban in the early 19th Century, the delightful Maryville House is a Georgian house built in a classic villa style, the main block of two storeys and four bays with deep eaves and with a lower three bay projection to the rear. Believed to have replaced an older structure on the site, the house was for many years the dower house to nearby Ballinacarriga Estate. Laurence Corban was the founder of the Maryville Mill (demolished in 1995), one of the larger in the district, located to the south west. In Lewis’s 1837 survey the house is recorded as “a handsome mansion of recent erection and finely situated on the Funcheon River”. The house passed from the family circa 1965.
Maryville House is set on rising ground, discreetly situated behind high walls, and commanding a fine position overlooking the wooded valley with a bright sunny south-westerly aspect. Set in well landscaped grounds, the house is approached via entrance piers with iron gates and rails and a sweeping drive running alongside the front paddocks.
The spacious and well-proportioned house, in need of updating, retains many of its original features and much of its fabric with large sash windows with shutters, pitch pine floors and marble fireplaces. There is fine plasterwork cornicing and ceiling roses to the principle reception rooms, which have high ceilings, and to the exceptional double-height staircase hall, with cantilevered stairs top lit by a glazed dome. The impressive accommodation extends to some 445 sq metres (4800 sq ft.) including three reception rooms, five bedrooms and three bathrooms.
Maryville House extends to circa 3.70 hectares (9.14 acres) with a wonderful walled garden situated to the rear together with traditional cobble stone stable yard set adjacent to the house. The property represents a delightful package, enjoying a favourable edge of village setting yet with much privacy and security provided by the many mature trees and walled boundaries.
COUNTY CORK
Maryville House is situated on the southern edge of Kilworth, a popular village with a good range of amenities including primary school, arts centre, tennis and GAA clubs, pubs and supermarket. Located close to the Kilworth hills and Glansheskin woods there is varied and extensive walking locally together with fishing to the river Blackwater and its tributaries the Funcheon and Araglin. Golf is well catered for with courses locally at Fermoy and Mitchelstown with championship courses at Fota Island and Cork Golf Club.
The property is well placed for rapid access to Cork (via the M8 Dublin/Cork motorway) and to its International Airport together with the market town of Fermoy which offers a good range of shops, pubs, cafés, restaurants, banks and schools.
MARYVILLE HOUSE
ACCOMMODATION
Ground Floor
Approached via a forecourt, limestone steps rise to a solid wood door framed by wing windows and a large original fanlight over. The exceptional staircase hall, top-lit by a dome lantern, is at the centre of the house, with cantilevered stairs wrapping around and rising to the gallery landing. Situated off the hall are the impressive drawing room and dining room, both double aspect rooms with three sash windows, overlooking the grounds and paddocks. They have pine floors and marble fireplaces with ornate cornicing and centre roses. A sitting room overlooks the side garden. The kitchen, breakfast room and pantry are situated in the rear projection, with laundry room and stores off.
First Floor
To the first floor of the main block are three bedrooms and a bathroom set off the gallery landing, with a further two bedrooms and two bathrooms situated to the rear wing. There are lovely views over the grounds and surrounding countryside.
OUTSIDE
To the rear of the house is the gated house yard with garage, stores and pedestrian access to former coaching and stable yard. This cobbled yard is serviced off the drive comprises of a range of traditional whitewashed stone under slate outbuildings with eight loose boxes, former coach house and storage. A further traditional stone outbuilding, used as a machinery shed, is located behind the stable yard.
GARDENS & GROUNDS
The house is surrounded by landscaped grounds with mature trees, including Beech and Chestnut, ringing the property. To the south side of the house, adjacent to the forecourt is the tennis/croquet lawn whilst there are three railed paddocks to the front and a further paddock to the rear. A particular feature of the property is the wonderful walled garden which extends to 0.31 hectares (0.80 acres) enclosed by fine high stone walls. The walled garden has fruit trees, soft fruit and vegetables. There is development potential here for a prime, private, edge of village site, subject to necessary consents.
SERVICES
Mains electricity and water. Private drainage to septic tank.
BER CERTIFICATION RATING
The property is recorded as a Protected Structure (RPS No 00233) by Cork County Council and as such, under the terms of the Energy Performance of Buildings Regulations 2006, Statutory Instrument SI 666 of 2006, it is exempted from the requirement to have a BER Certificate.
TENURE AND POSSESSION
The property is offered for sale freehold by private treaty sale with vacant possession given upon completion.
SOLICITORS HAVING CARRIAGE OF SALE
Michael Powell Solicitors LLP
5 Lapp’s Quay, Cork.
VIEWING
Strictly by prior appointment with the sole agents.
DIRECTIONS
From Cork, take the M8 Motorway north, exiting at Junction 14 (Fermoy). Take the R639 signposted Mitchelstown/Kilworth for circa 1.5 km where the entrance gates will be seen on the right, just after the turn off to Kilworth. Please note that no signboards are erected at the property.
GENERAL REMARKS AND STIPULATIONS
(FOR ALL PROPERTIES)
LOTTING
The vendors and their joint agents, whom we are, reserve the right to offer, or to sell the property in one or more lots or, in lots other than those described in these particulars.
FIXTURES AND FITTINGS
Only those mentioned in these particulars are included in the sale. All other items including those items known as tenant’s fittings together with garden effects, ornaments and statuary are expressly excluded.
WAYLEAVES, EASEMENTS AND RIGHTS OF WAY
All properties are offered for sale, subject to and with the benefit of all rights of way, either public or private, all wayleaves and easements whether specifically mentioned or not.
PLANS, AREAS AND SCHEDULES
These are based on the Ordnance Survey of Ireland and are for reference only. All measurements are approximate only. Room measurements are maximum dimensions. They will be deemed to have been checked by prospective purchasers who will have satisfied themselves as to the description of the property and any error or misstatement shall not annul the sale or entitle either party to compensation in respect thereof.
IMPORTANT NOTICE
These particulars are for guidance only and are prepared in good faith to give a fair description of the property but do not constitute part of an offer or contract. Any description or information given should not be relied on as a statement of fact. Some images of the property may have been taken from outside the curtillage. Neither Michael H. Daniels & Co, nor any employee has any authority to give or make any representation or warranty whatsoever in relation to the property. Any areas, measurements or distances are approximate only.


