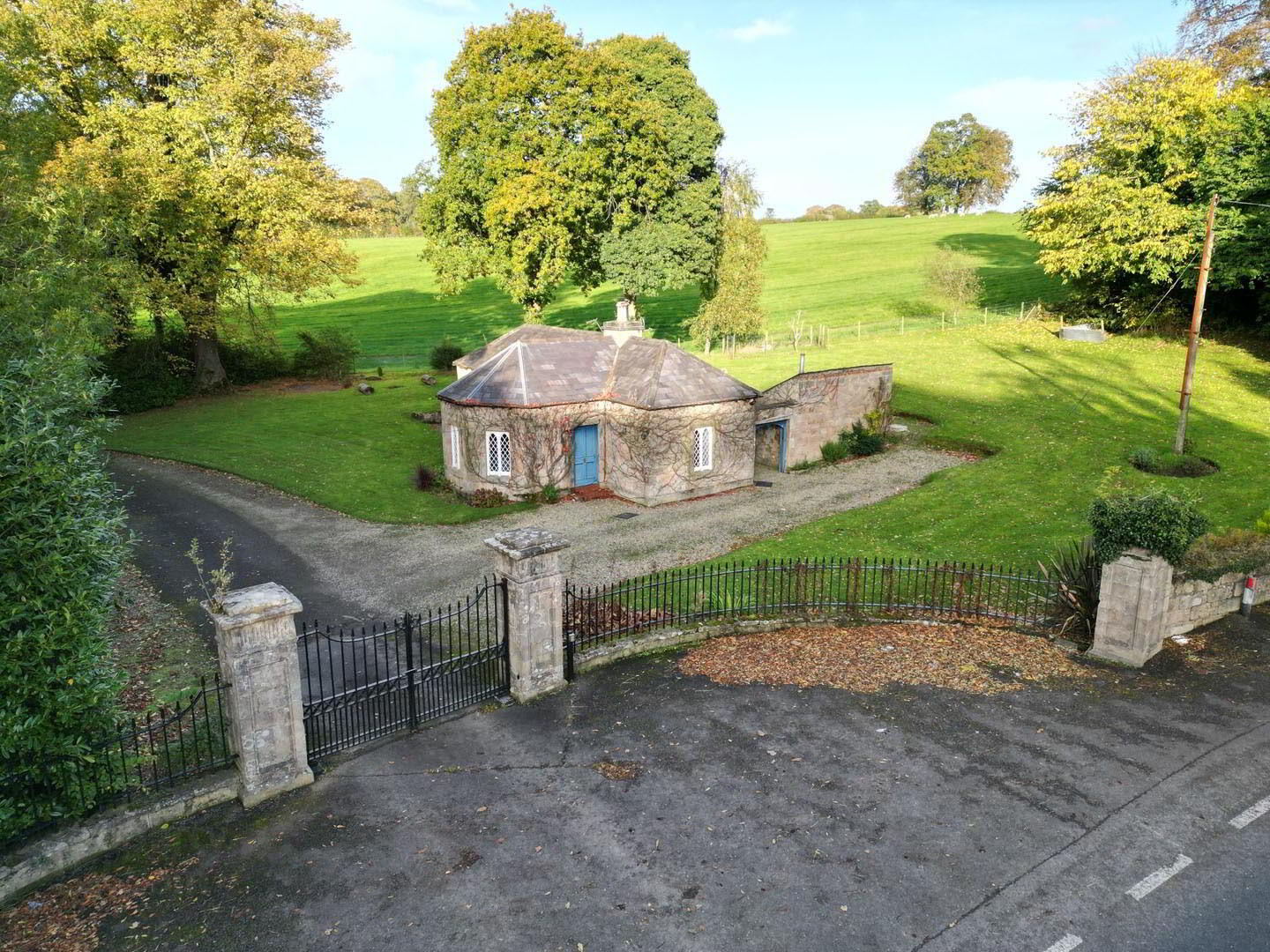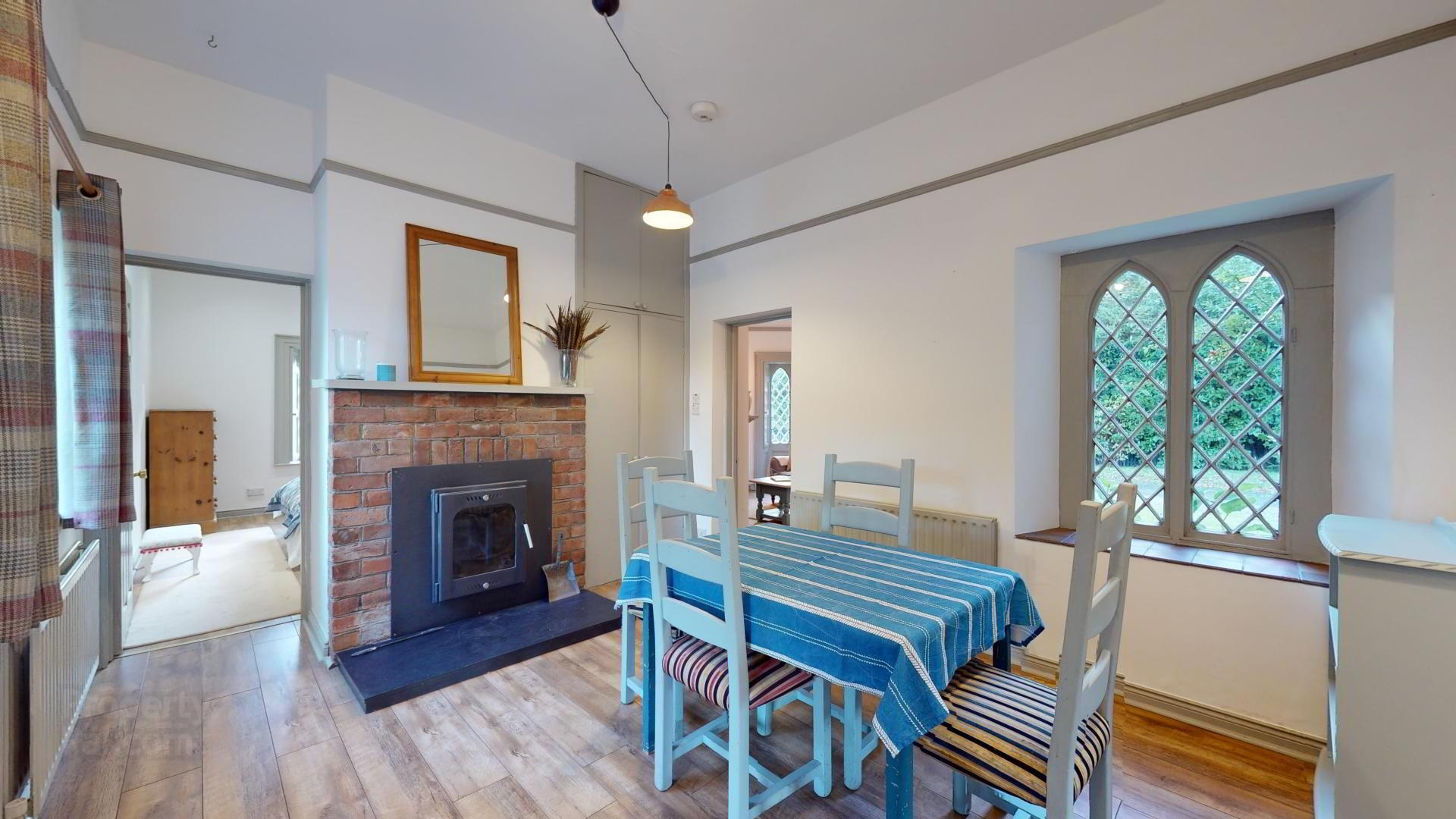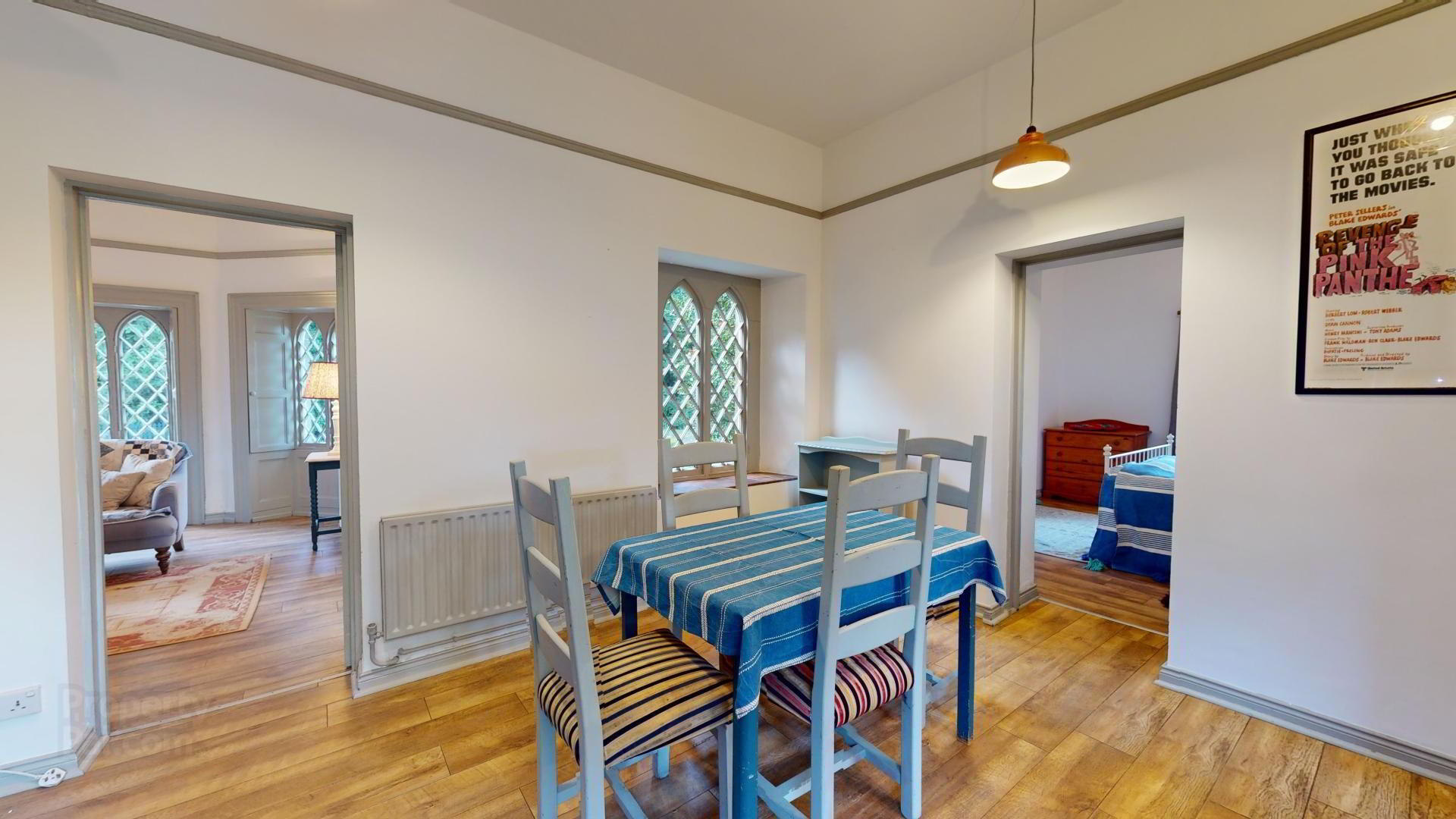


Logan’s Lodge, 38 Broad Road,
Limavady, BT49 0QH
2 Bed Coach House
Sale agreed
2 Bedrooms
1 Bathroom
2 Receptions
Property Overview
Status
Sale Agreed
Style
Coach House
Bedrooms
2
Bathrooms
1
Receptions
2
Property Features
Tenure
Freehold
Heating
Oil
Property Financials
Price
Last listed at Offers Around £249,950
Rates
Not Provided*¹
Property Engagement
Views Last 7 Days
601
Views Last 30 Days
3,863
Views All Time
106,473

Features
- Charming B.1 Listed, Buff-Pink Sandstone, East Gate Lodge Constructed In 1830 and Situated On The Edge Of The Beautiful Drenagh Estate On The Outskirts Of Limavady.
- Two Reception Rooms Including Living Room and Dining Room.
- Two Good Size Bedrooms.
- Bathroom Comprising White '3' Piece Suite.
- Kitchen With Excellent Range of Hand-painted Units Incorporating Hob and Oven.
- Oil Fired Central Heating System.
- The Original Features Which Give This Building Its Distinct Uniqueness Are All Still Very Much In Place.
- Viewing Strictly By Appointment Only.
Accommodation :....................
Entrance Hall :11'4 x 4'8 Hardwood door with centre lights. Cloakroom. Linen Cupboard.
Living Room :13'4 x 12'4 Hole-in-wall fireplace. Feature arch windows with wooden shutters and casing. Oak flooring. Book shelving.
Dining Room :12'6 x 10'8 Brick Fireplace housing BORU multifuel glass fronted fire. Oak flooring. Shelved Hot-press. Feature arch window.
Kitchen :13'2 x 8'10 Excellent range of hand-painted units with matching worktops. Ceramic one and a quarter bowl sink unit and drainer with mixer taps. Part tiled walls. Tiled floor. Plumbed for dishwasher. Plumbed for washing machine. Cooke and Lewis under-oven and Baumatic 4 ring hob with canopy housing concealed extractor fan.
Bedroom [1] :13'0 x 10'8 Oak flooring.
Bedroom [2] :12'6 x 11'8 Oak flooring.
Bathroom :7'6 x 5'8 White 3 Piece suite comprising 'P' shape bath with shower screen and REDRING Electric shower unit over bath. Pedestal wash hand basin. Low flush w.c. Part tiled walls. Tiled floor. Part vinyl wall covering to shower area.
Exterior :Excellent site with mature, landscaped gardens laid out in lawns, shrubs and trees. Washed stone driveway with good parking space to side of dwelling. Enclosed Courtyard with Outbuilding/Fuel Store: 12'8 x 9'6 housing oil fired boiler. Light and power points.
Rates :£882.36 Per annum as at October 2024.

Click here to view the 3D tour


