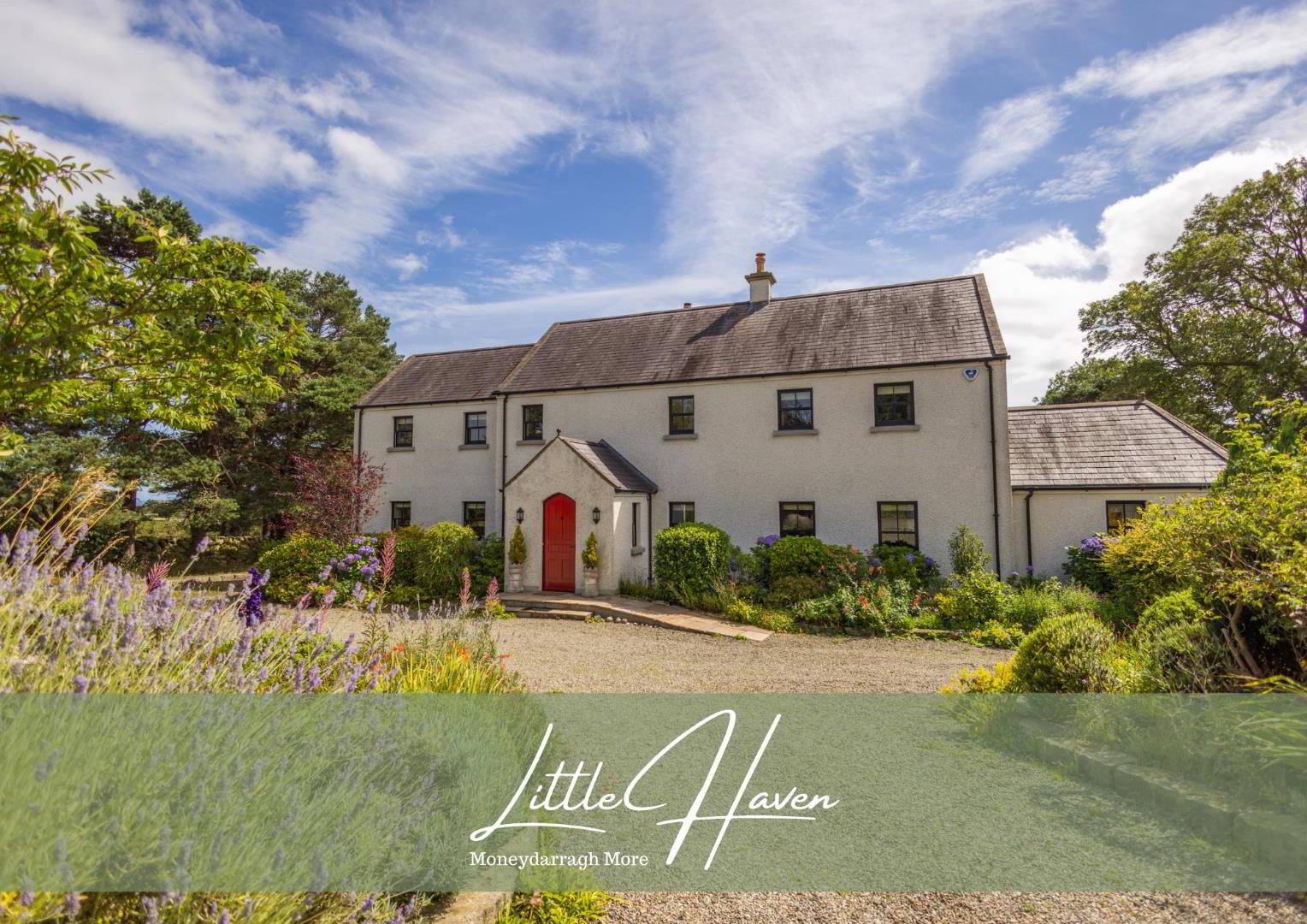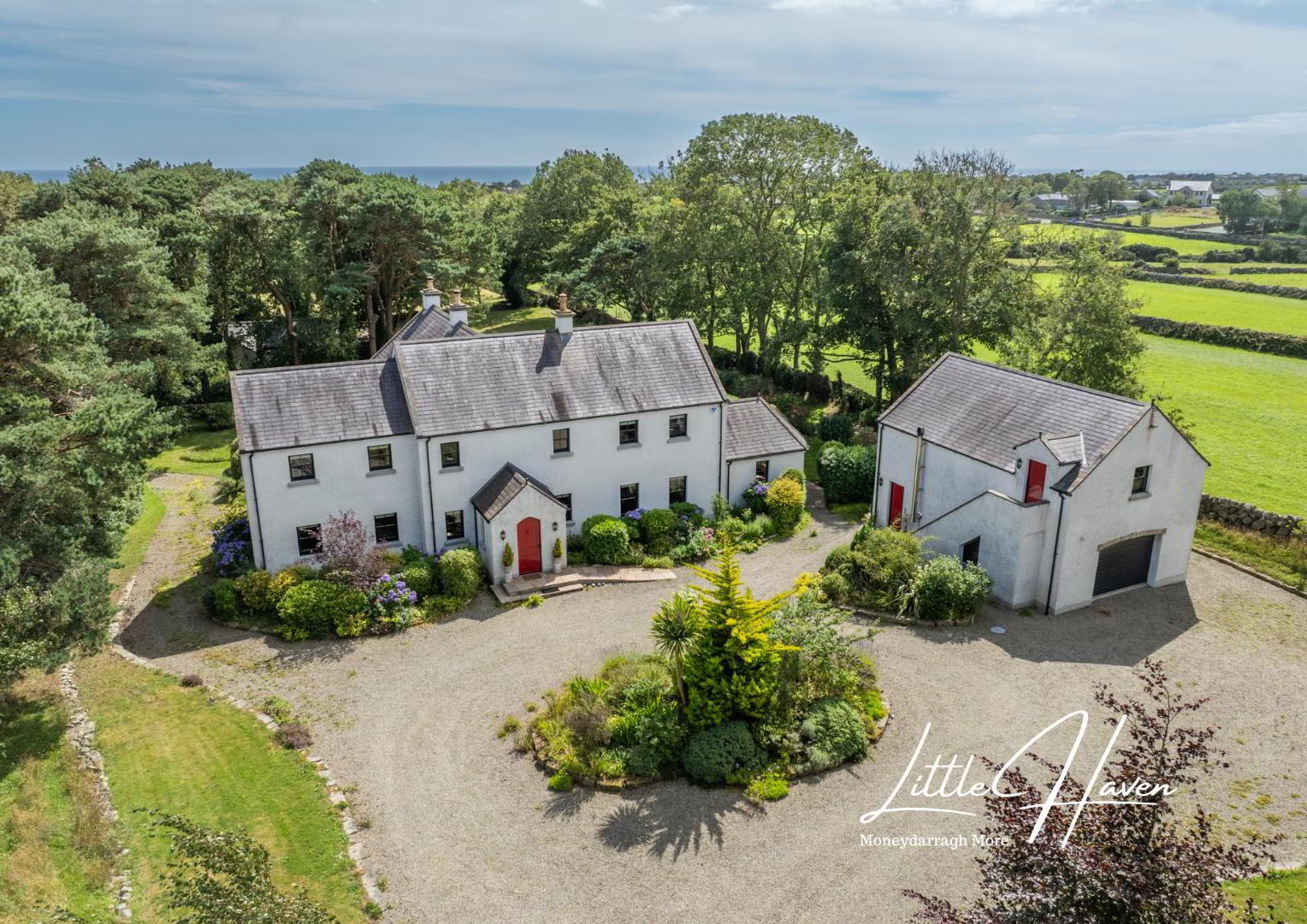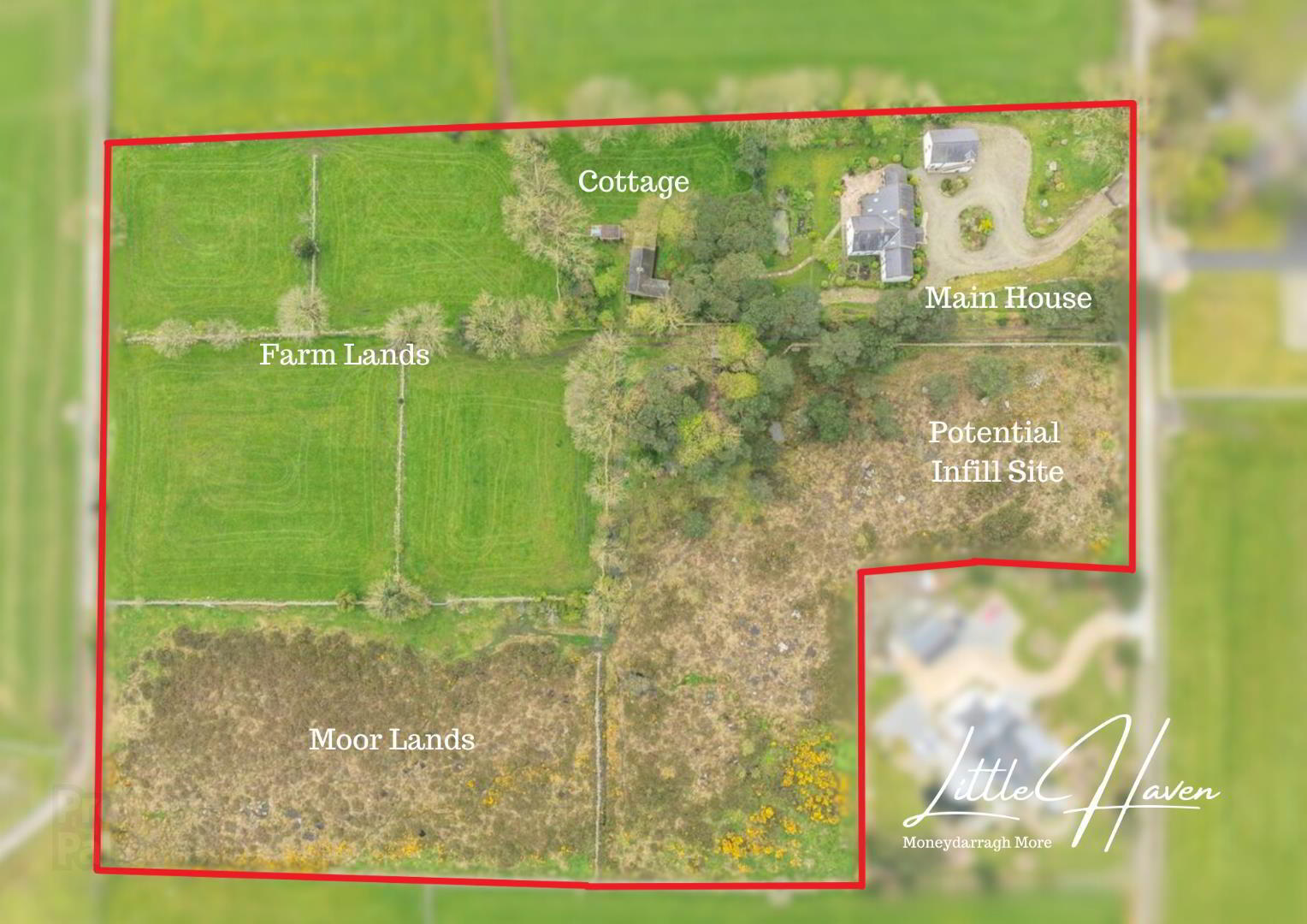


Little Haven (in Lots), Moneydarragh More, 53 Oldtown Road,
Annalong, Newry, BT34 4RW
5 Bed Detached House
Offers Over £650,000
5 Bedrooms
5 Bathrooms
4 Receptions
Property Overview
Status
For Sale
Style
Detached House
Bedrooms
5
Bathrooms
5
Receptions
4
Property Features
Tenure
Freehold
Energy Rating
Broadband
*³
Property Financials
Price
Offers Over £650,000
Stamp Duty
Rates
£3,887.20 pa*¹
Typical Mortgage
Property Engagement
Views Last 7 Days
499
Views Last 30 Days
2,368
Views All Time
35,589

Features
- 5 Bedroom Family Residence
- 9 Acre Smallholding
- Stone Built Cottage with 3 Rooms and Adjoining Outhouse on 0.5 Acre Site
- 3.1 Acres of High Quality Farm Lands
- Separate Farm Lane Access
- 4.5 Acres of Moorlands
- Potential Infill Site Subject to Planning
- Located at the Foot of Slieve Binnian
- AVAILABLE IN 1 or MORE LOTS
- Lot 1 - Main House
- Offers over £650,000
- Lot 2 - Cottage and Farm Land (4 Acres)
- Offers over £165,000
(Please note this property is not mortgageable and has no electric, water or drainage connected) - Lot 3 - Moor Lands (3.5 Acres)
- Offers over £20,000
- Lot 4 - Potential Infill Site (0.7 Acres)
- Offers over £50,000
- SUMMARY
- Nestled at the foot of Slieve Binnian and accessed via a laneway off the Oldtown Road, "Little Haven" unveils its breathtaking panorama, where the emerald slopes cascade gently to meet the azure embrace of the Irish Sea; and on clear days offers the silhouette of the distant Isle of Man.
Set upon a 9-acre smallholding, "Little Haven" is a unique and enchanting property. At its heart stands a magnificent 5-bedroom family home, a testament to timeless elegance and modern comfort. Built in 2007, this home exudes warmth and charm, with carefully curated interiors combining reclaimed materials with contemporary features.
Beside the main house stands a double-storey detached garage, also overlooking flourishing gardens adorned with a kaleidoscope of wildflowers, shrubs and trees. There is an enduring tranquillity to be discovered around every corner.
But the magic of "Little Haven" extends far beyond its walls. A separate laneway leads to an original stone-built cottage, beautifully maintained and cradled within its own secret garden. This quaint abode currently used as a garden store, could be converted to guest accommodation or an Airbnb retreat.
As you venture further into the enfold of "Little Haven", the landscape reveals its treasures—a patchwork of over 3 acres of grass land exists, alongside 4.5 acres of moorlands, where there could be opportunity for a potential infill site, subject to planning.
Perfectly positioned near the popular seaside village of Annalong, and just a short drive from the vibrant town of Newcastle; home to the world renowned Royal County Down golf course. "Little Haven" offers the perfect fusion of convenience and seclusion. With easy access to both Dublin and Belfast, this idyllic hideaway invites you to escape the ordinary and embrace the extraordinary amidst the timeless beauty of the Mourne Mountains.
"Little Haven" is an enchanting place like no other. A place that you will undoubtedly want to call home forever. - MAIN HOUSE FEATURES
- 5 Bedroom Family Residence
Underfloor Heating Throughout with Zoned Controls
Aluclad Double Glazed Windows
Hand Painted Bespoke Kitchen
Reclaimed Pitch Pine Doors
Integrated Sound System
Drymaster System
Pressurised Hot Water System
6 x Electric Velux Windows
Alarm System
Electric Gates with Intercom
Hand Crafted Pitch Pine Woodwork
Bangor Blue Slates
Wood Pellet Boiler
2 Wood Burning Stoves
Solid Fuel Aga - Accommodation in Brief:
- (Sizes are approximate)
- MAIN HOUSE - GROUND FLOOR
- Porch 2.30m x 2.20m (7'6" x 7'2")
- Solid wood door entry to vaulted porch with tiled flooring.
- Great Hall 6.58m x 7.26m: (21'7" x 23'9":)
- Expansive double height entrance hall with hand made solid pitch pine staircase and woodwork, polished tile flooring, feature high level chandelier, recessed spot lighting and ceiling speakers. Solid wood burning stove set in Belfast brick fireplace with reclaimed wood mantel.
- Study 3.58m x 4.86m: (11'8" x 15'11":)
- Located just off the main entrance hall. Reclaimed mahogany herringbone flooring. Bespoke built solid oak book case.
- Drawing Room 6.58m x 5.44m: (21'7" x 17'10":)
- Reclaimed pitch pine door with stain glass insets leading to the formal living area overlooking the rear gardens. Reclaimed French oak herringbone flooring with mahogany border detail. Limestone fireplace with slate inset and hearth. Wood burning stove. Centrally located floor socket. Recessed ceiling speakers. Double doors to patio.
- Kitchen 6.04m x 6.56m: (19'9" x 21'6":)
- Bespoke hand crafted and painted kitchen including a range of high & low-level units with larder cupboard and solid oak inset drawers and shelving. Polished granite worktops. Double Belfast sink inset. Island unit with stainless steel sink. Solid fuel fired two ring Aga with double ovens. Separate gas hob and double electric ovens. Tiled flooring. Recessed ceiling speakers.
- Day Room 5.16m x 3.94m: (16'11" x 12'11":)
- Open archway leading from Kitchen with continuation of tiled flooring. Vaulted tongue and groove ceiling. Purpose built window seat with under storage. Double doors leading to patio.
- Utility Room 2.40m x 2.01m: (7'10" x 6'7":)
- Tiled flooring. Fitted high and low-level units with inset sink. Plumbed for washer and dryer.
- Guest W.C. 1.00m x 2.01m: (3'3" x 6'7":)
- Tiled flooring. Wall mounted wash hand basin. W.C.
- MAIN HOUSE - FIRST FLOOR
- Stair and Landing
- Hand made solid pitch pine wood staircase with custom glass panels. Feature hanging chandelier. Generous landing with reclaimed mahogany herringbone flooring.
- Master Bedroom 7.00m x 5.30m: (22'11" x 17'4":)
- Positioned to the front, north west facing elevation of the dwelling overlooking the Mourne Mountains. Carpet flooring. Built in wardrobes. Recessed ceiling speakers. Access to wardrobe and ensuite.
- Master Ensuite 3.94m x 3.74m: (12'11" x 12'3":)
- Tiled flooring. Free standing Victorian style bath with chrome faucet and shower hose. Wash hand basin in decorative vanity unit with storage. Built in shower. W.C and bidet. Makeup area with bench seat and access to eaves storage.
- Airing Cupboard 2.39m x 1.44m: (7'10" x 4'8":)
- Shelving for linen. Carpet flooring.
- Bedroom 2/Sewing Room 2.86m x 5.44m: (9'4" x 17'10":)
- Position to the rear, south east facing elevation. Carpet flooring. Recessed ceiling speakers. Spotlight track. Console for integrated sound system. Access to Bedroom 3.
- Bedroom 3 3.71m (at widest point) x 5.44m: (12'2" (at widest
- Position to the rear, south east facing elevation. Carpet flooring. Ensuite and access to Bedroom 2.
- Ensuite 1.72m x 2.03m: (5'7" x 6'7":)
- Tiled flooring. Corner shower. W.C. Wash hand basin.
- Bedroom 4 3.58m x 4.86m: (11'8" x 15'11":)
- Positioned to the front, north west facing elevation of the dwelling overlooking the Mourne Mountains and the Irish sea to the rear. Carpet flooring.
- Dressing Room 2.26m x 1.52m: (7'4" x 4'11":)
- Carpet flooring. Leading to Ensuite bathroom.
- Ensuite Bathroom 2.26m x 2.15m: (7'4" x 7'0":)
- Tiled flooring. Full height wall tiling. Wash hand basin in vanity unit. Built in D-shaped shower/bath with thermostatic shower over and curved glass splash screen.
- DETACHED GARAGE - GROUND FLOOR
- Double Garage 6.34m x 6.32m: (20'9" x 20'8":)
- Workshop 6.34m x 2.97m: (20'9" x 9'8":)
- External pedestrian access door and internal access door to garage. Built in work benches. Location of boiler.
- DETACHED GARAGE - FIRST FLOOR
- First Floor Room 6.34m x 9.29m: (20'9" x 30'5":)
- Accessed via an external staircase. Currently used as a storage area. Windows to both front and rear. Suitable for a variety of uses.
- EXTERNAL FEATURES
- 1 Acre of Mature Gardens
Traditional Mourne Granite Stone Walls
Natural Stone Terrace
Array of Fruit and Flowering Plants and Trees
Stone Built Cottage with 3 Rooms and Adjoining Outhouse on 0.5 Acre Site
3.1 Acres of High Quality Farm Lands
Separate Farm Lane Access
4.5 Acres of Moorlands
Potential Infill Site Subject to Planning
These particulars are issued by Bradley Estates NI Ltd on the understanding that any negotiations relating to the property are conducted through them. Whilst every care is taken in preparing them, Bradley Estates NI Ltd for themselves and for the vendor/lessor whose agents they are, give notice that:- (i) the particulars are set out as a general outline for guiding potential purchasers/tenants and do not constitute any part of an offer or contract, (ii) any representation including descriptions, dimensions, references to condition, permissions or licenses for uses or occupation, access or any other details are given in good faith and are believed to be correct, but any intending purchaser or tenant should not rely on them as statements or representations of fact but must satisfy themselves (at their own expense) as to their correctness, (iii) neither Bradley Estates NI Ltd, nor any of their employees have any authority to make any or give any representation or warranty in relation to the property. Note: All plans and photographs are for identification purposes only. Subject to contract.

Click here to view the video


