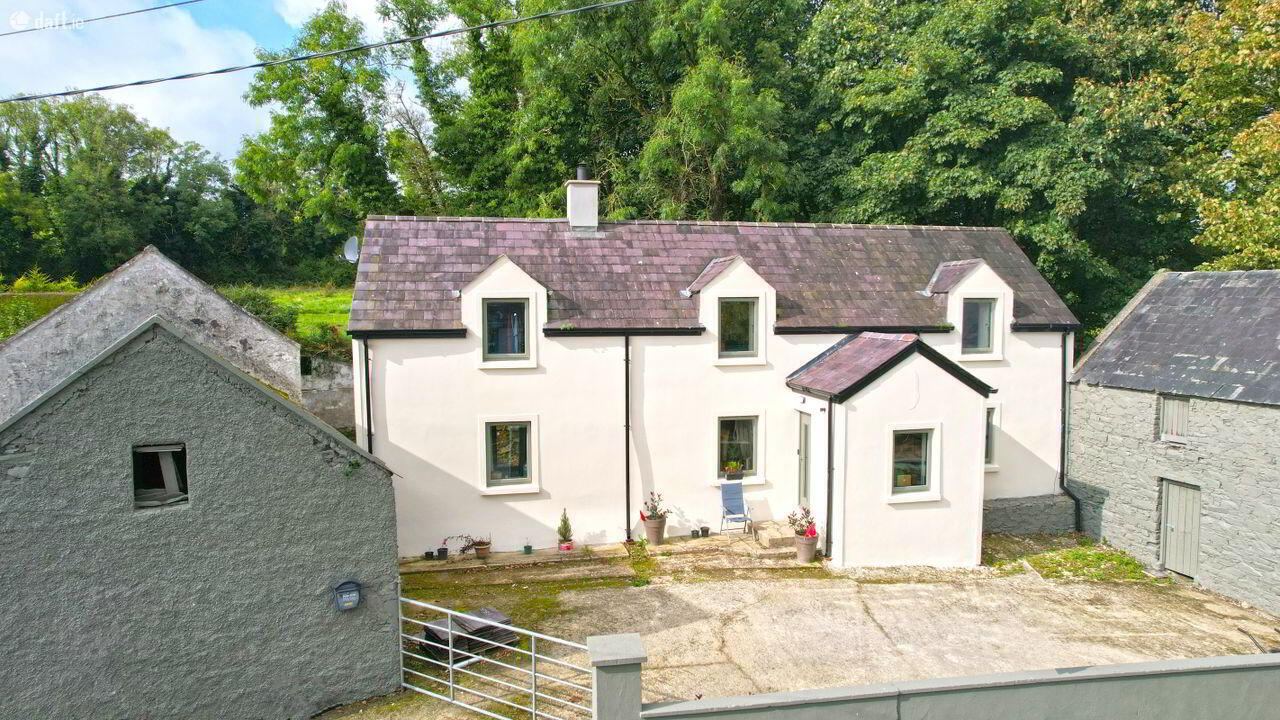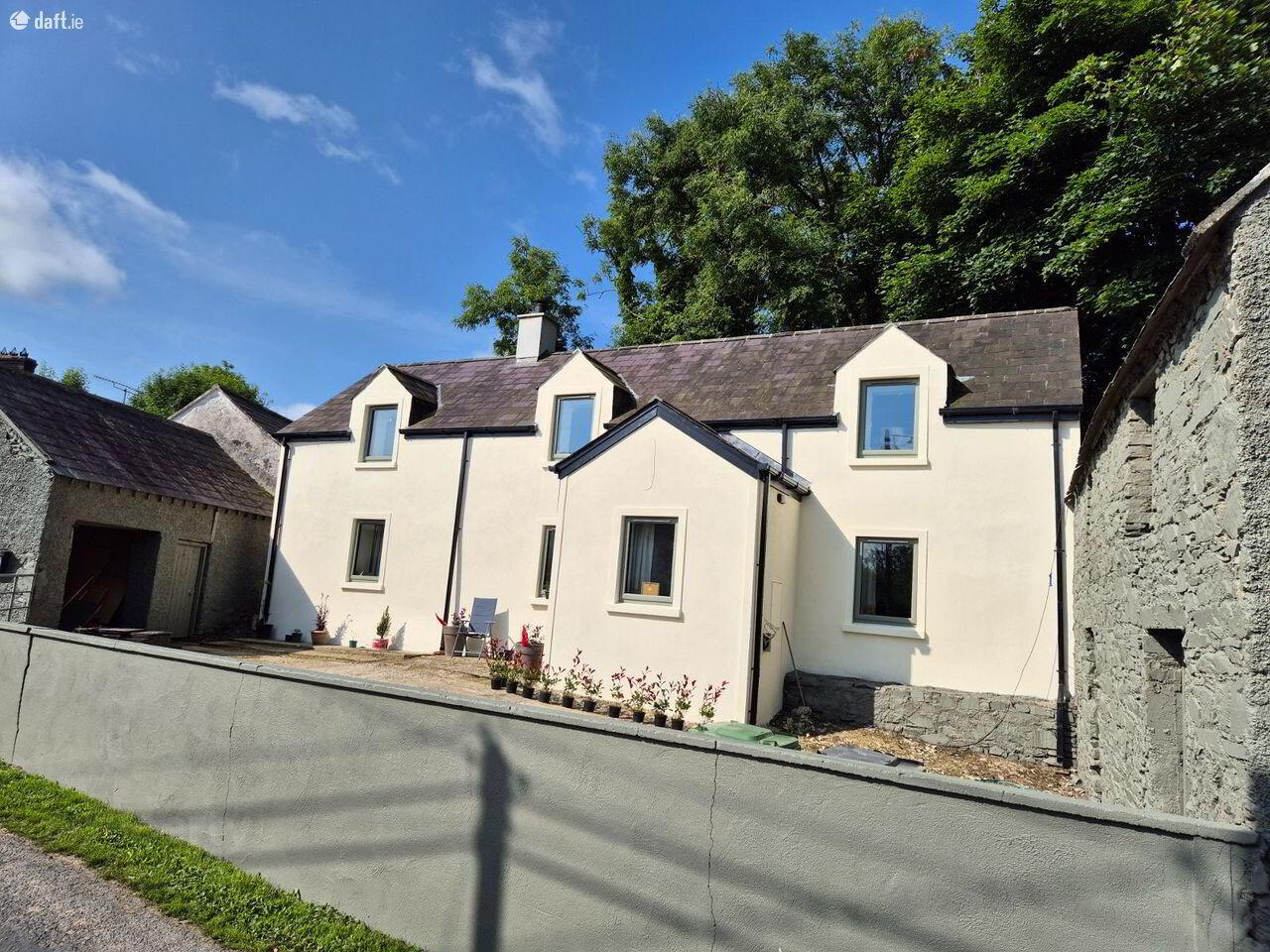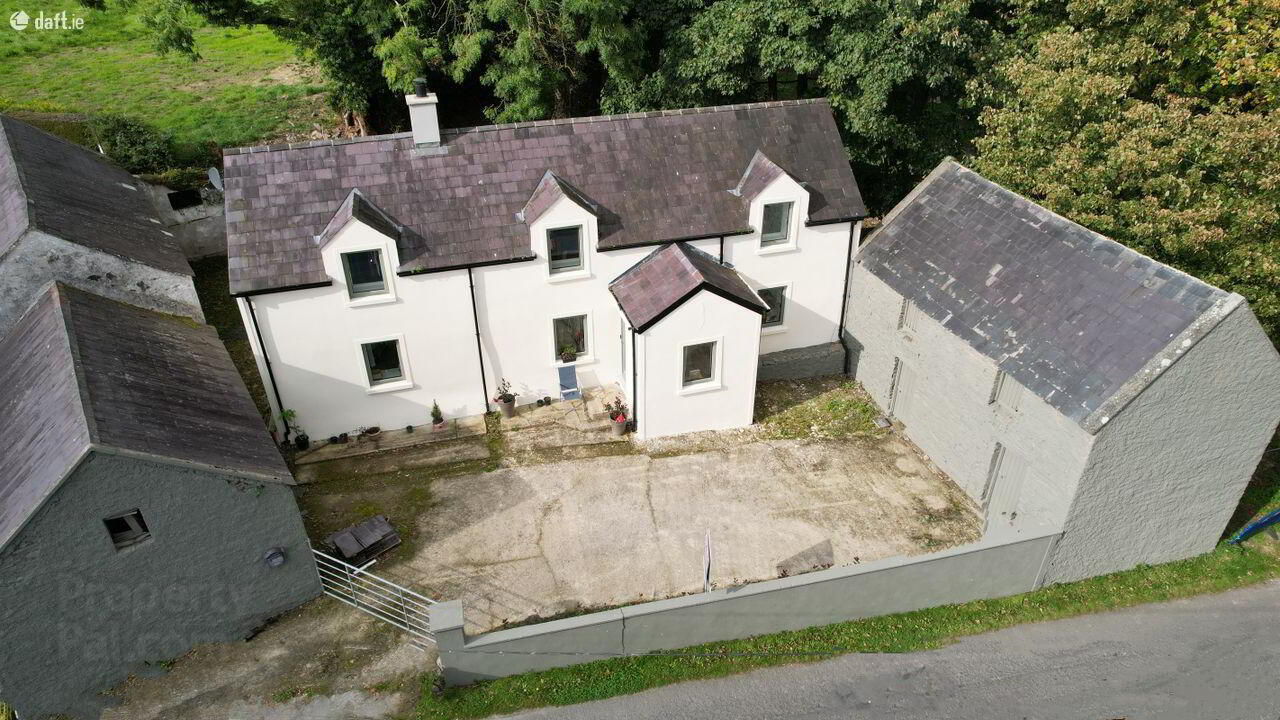


Lisdoonan
Carrickmacross, Laragh
4 Bed Detached House
Price €320,000
4 Bedrooms
2 Bathrooms
Property Overview
Status
For Sale
Style
Detached House
Bedrooms
4
Bathrooms
2
Property Features
Tenure
Not Provided
Energy Rating

Property Financials
Price
€320,000
Stamp Duty
€3,200*²
Rates
Not Provided*¹
Property Engagement
Views Last 7 Days
61
Views Last 30 Days
393
Views All Time
1,838

Features
- BER Rating A3
- Close to school, shop and N2
- Treble glazed pvc windows and doors
- Enhanced insulation
- Solid Doors
- Underfloor heating
- 1 acre of garden
- Outhouses, ideal for extending into
- Broadband Booster
- 4 Bedrooms
* A charming restored residence with a 2 storey stone outhouse and loft, 5 minutes walk to national school and shop and 5 minutes drive to N2
*Location
-The property is situated at Lisdoonan, only 5 minutes walk to Lisdoonan National School, Community Centre, Shop and Church and approx 3km from N2.
-It occupies an elevated site with views of surrounding countryside and it is within easy reach of many leisure activities including golf at Mannan Castle and Concra Wood, fishing at Lough Nagergamen and other rural amenities together with the wide variety of services in the nearby towns of Carrickmacross and Castleblayney.
-It is easily accessible to the train station in Dundalk in approx. 30 minutes.
*Description
-The property comprises of a detached, two storey, traditional style farm residence with loft and outhouses, ideal for extending into.
-The property stands on approx. 0.4 hectares (1 acre) of gardens and paddock sheltered by mature trees and enclosed courtyard/car parking area to front.
-Having been painstakingly restored recently, the rooms are finished to a very high standard throughout and many energy efficient features have been added to deliver an exceptional A3 BER Rating, whilst retaining many of the charming features of a by-gone era, ensuring individual character with modern finishes.
-The loft and outbuildings would be ideal as a home office or further residential accommodation.
*Accommodation
-Total Floor Area 100 Sq.M (1,075 Sq.Ft)
-Entrance Porch - 2.4 x 1.7
-Sitting room - 4.7 x 3.8
-Fireplace with stone surround and raised hearth with Henley solid fuel stove, patio door to rear garden, understairs storage.
-Kitchen/ Dining area - 3.8 x 3.0 with good range of fitted units with granite countertops, Indesit hob, extractor fan, double sssu
-Bedroom/Home office - 3.8 x 3.0 door to rear
-Downstairs wc, whb
* First floor
-Bedroom 2 3.7 x 3.1
-Bedroom 3 5.2 x 2.8
-Bedroom 4 4.0 x 2.4
-Shower Room power shower with double head wc whb heated towel rail
* Outside
-Two storey loft
-Storage outhouses
-I x acre Gardens
-Adequate car parking
-Underfloor heating
-Gws
*Additional Information
-Energy Rating = BER A3
-Treble glazed pvc windows and doors
-Air to water with dual zoning
-Enhanced insulation
-Carbon monoxide alarms
-Smoke detectors
-Broadband booster
-Solid doors


