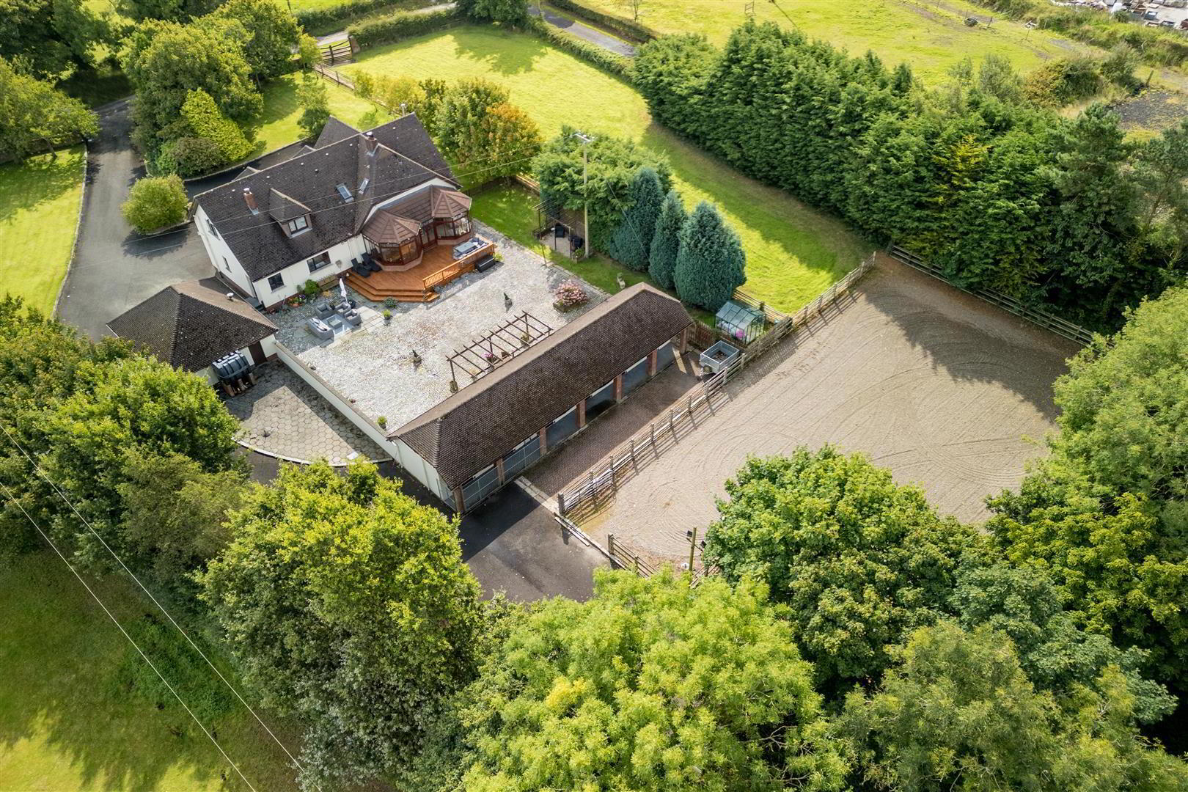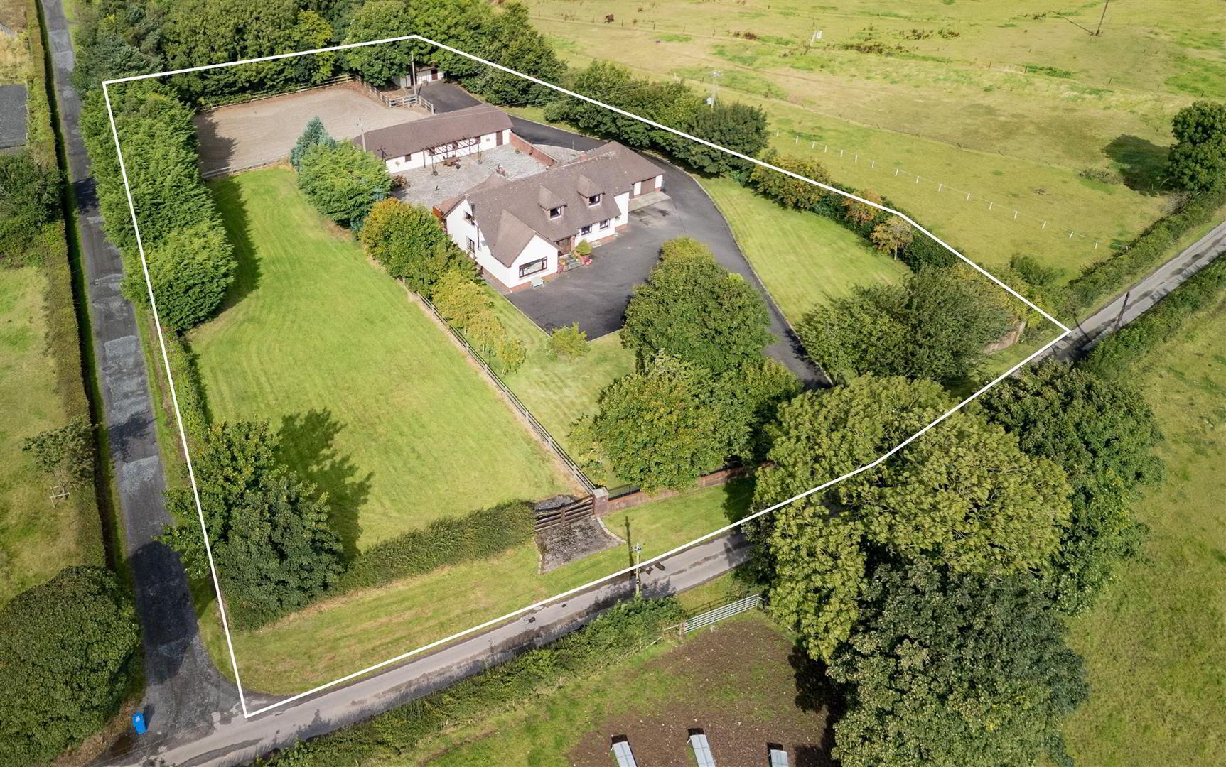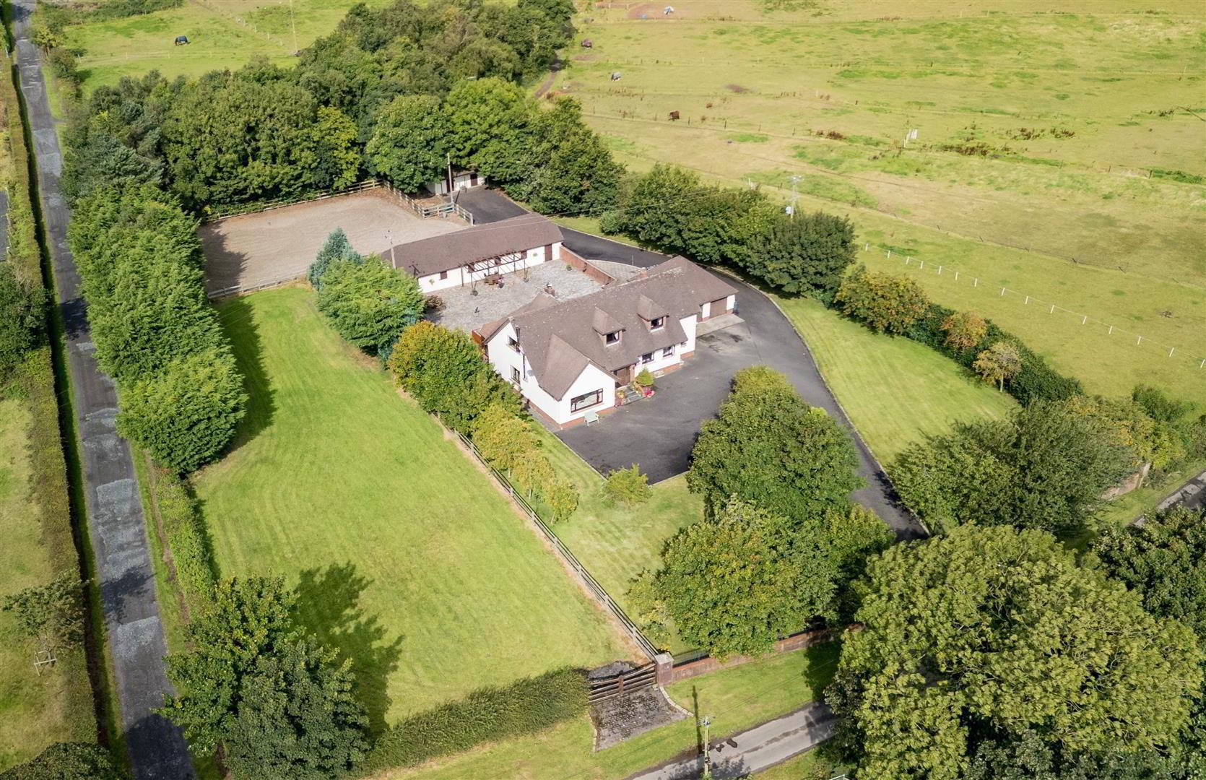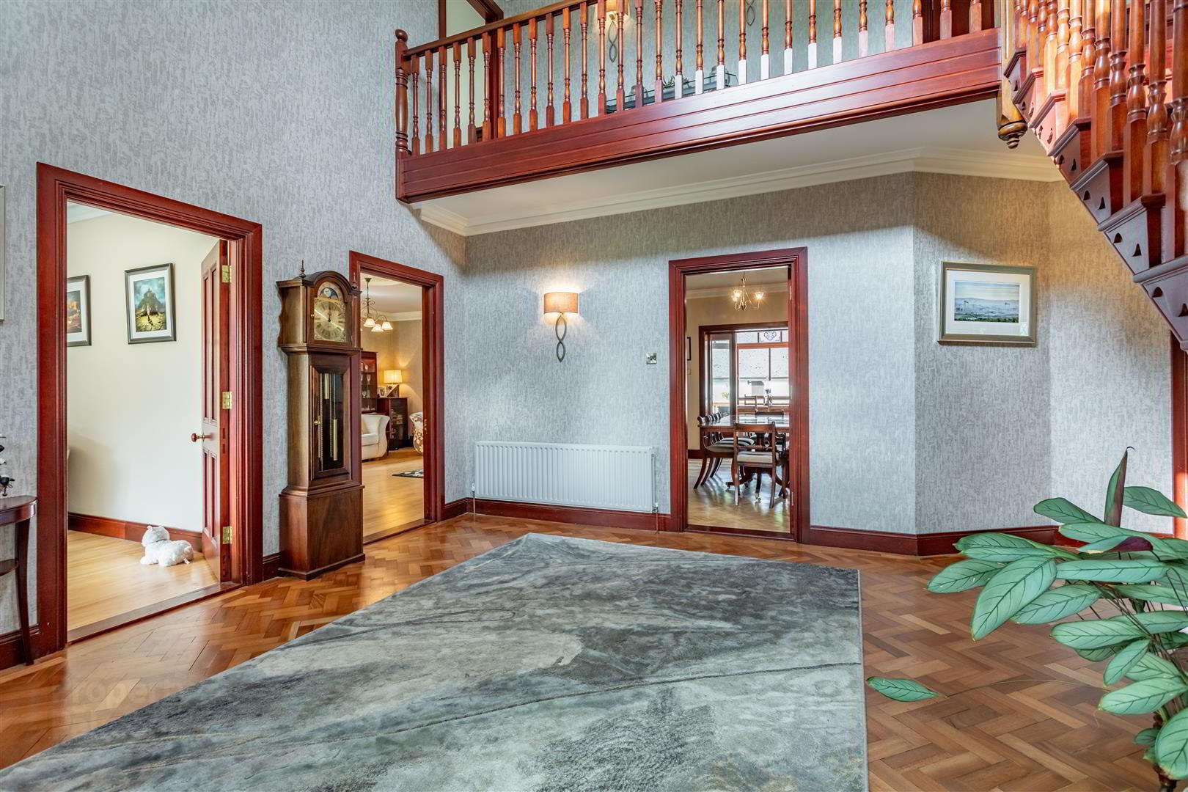Lilac Cottage, 21 Ballybeen Road,
Comber, BT23 5PZ
4 Bed Detached House
Offers Around £625,000
4 Bedrooms
3 Bathrooms
4 Receptions
Property Overview
Status
For Sale
Style
Detached House
Bedrooms
4
Bathrooms
3
Receptions
4
Property Features
Tenure
Freehold
Energy Rating
Broadband
*³
Property Financials
Price
Offers Around £625,000
Stamp Duty
Rates
£3,654.80 pa*¹
Typical Mortgage
Property Engagement
Views Last 7 Days
272
Views Last 30 Days
1,242
Views All Time
7,696
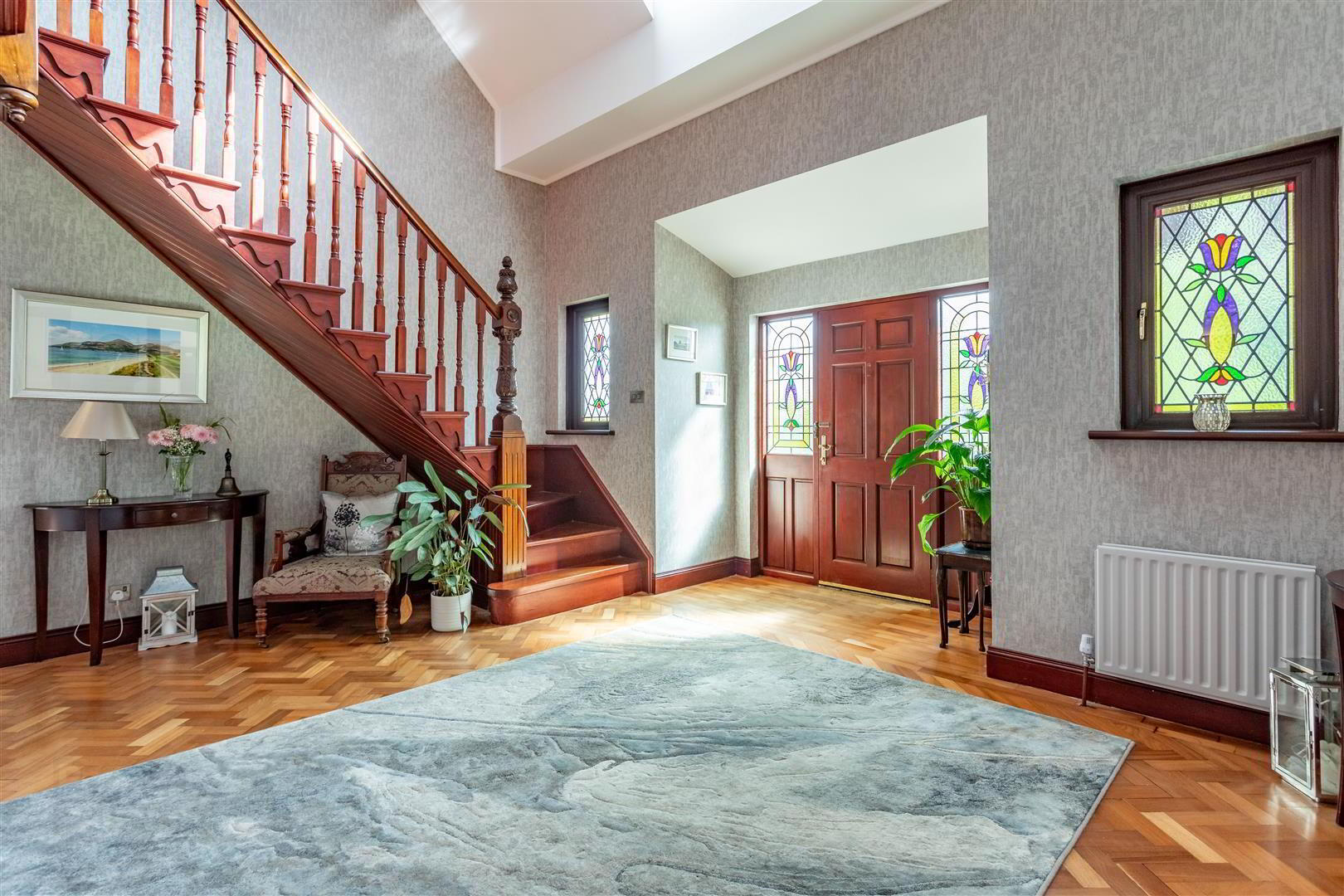
Features
- Exceptional Country Residence set on a circa 1½ acres
- Spacious Living Room, Lounge, Garden Room and Dining Room
- Luxury Integrated Kitchen with Adjoining Larder and Laundry Room.
- Ground Floor Bedroom and Shower Room
- Three Spacious First Floor Bedrooms - 2 with Jack and Jill En Suite
- Superfast Internet Available
- Grounds Include Landscaped Garden, Delightful Private Cobbled Courtyard, Terrace and Paddock
- Double Garage
- Stable Blocks and Floodlit Menage - Equally Suitable for Office Facilities, Dog Kennels or Gym
- Short Drive to Belfast City, Easy Access to George Best City Airport and Good Schools
Internally, the spacious, bright accommodation, is approached from the elegant reception hall with minstral gallery, and includes living room, lounge and dining room which open through to the garden room, over looking the rear courtyard, and luxury integrated modern kitchen with adjoining larder and laundry room. A guest bedroom and adjacent shower room complete the ground floor.
Three generous bedrooms, two of which have the benefit of a Jack and Jill en suite shower room, and deluxe bathroom complete the first floor. The residence provides spacious, versatile accommodation to suit many families needs.
The generous, mature grounds include a delightful private cobbled courtyard with timber terrace which enjoys a south westerly aspect, making it ideal for spending long summer evenings with family and friends.
To the rear of the property, the facilities are currently ideal for those with equestrian interests, but are equally suitable as office facilities, workshops, conversion to kennels or a private gym, with ample space for parking, if desired (subject to planning approval). A separate paddock is suitable for grazing a horse / pony, pet playground or your own market garden.
This property, is set in the heart of the country between Moneyreagh and Comber, but benefits from being situated a short drive to Belfast City, George Best City Airport, good primary and secondary schools and an abundance of sports and leisure facilities.
- Reception Hall 5.05m x 4.93m (16'7 x 16'2 )
- Hardwood parquet floor; corniced ceiling; wall light; telephone connection and broadband point.
- Living Room 5.38m x 5.13m (17'8 x 16'10 )
- Opus Melody wood burning stove on slate hearth; corniced ceiling and centre ceiling rose; bespoke multimedia unit with fitted cupboards; tv aerial connection point; maple flooring.
- Lounge 6.32m x 5.16m (20'9 x 16'11)
- Enclosed cast iron multi fuel stove in hole in the wall fireplace on black marble hearth; white marble chimney piece; maple flooring; corniced ceiling and centre ceiling rose; glazed double doors to:-
- Garden Room 7.98m x 2.87m (maximum measurements) (26'2 x 9'5 (
- Marble tiled floor; LED lighting; glazed double doors to terrace; 2 wall uplighters; double doors to dining room.
- Dining Room 4.52m x 4.47m (14'10 x 14'8)
- Cast iron arched and embossed fireplace in cast iron surround on black marble hearth; corniced ceiling and centre ceiling rose; telephone connection and tv aerial connection point; maple parquet floor.
- Kitchen 5.44m x 3.84m (17'10 x 12'7 )
- Excellent range of eye and floor level cupboards and drawers including double Franke Belfast sink with chrome swan neck mixer tap; blue 2 oven oil fired Aga with tiled surround and light over; integrated Siemens dishwasher; Neff double ovens; Siemens 4 ring ceramic hob with extractor fan and light over; integrated Siemens fridge; granite worktops; island unit with cupboards and drawers under and breakfast bar with matching granite worktops; LED lighting; high level tv aerial point; ceramic flagged floor; part tiled walls.
- Walk-in Larder 2.44m x 0.97m (8 x 3'2)
- Fully shelved; light and power points.
- Laundry Room 2.79m x 2.06m (9'2 x 6'9)
- Range of eye and floor level cupboards including single drainer stainless steel sink unit with swan neck mixer tap; formica worktop; space and plumbing for washing machine; ceramic flagged floor; part tiled walls; ½ door to rear.
- Hallway
- Parquet flooring; corniced ceiling; leading to:-
- Bedroom 1 4.37m x 3.51m (14'4 x 11'6)
- Tv aerial and telephone connection point; corniced ceiling.
- Shower Room 2.54m x 2.26m (8'4 x 7'5 )
- White suite comprising walk-in shower cubicle with thermostatically controlled shower with adjustable and rain head shower heads; floating wash hand basin with mono mixer tap with mirror and light over; close coupled wc; heated chrome towel radiator; ceramic tiled floor and wall.
- Hardwood furnished staircase with decorative turned spindles
- First Floor / Landing
- Hotpress with insulated copper cylinder and Willis type immersion heater; hardwood parquet floor; 2 wall lights.
- Principal Bedroom 5.97m x 5.16m (19'7 x 16'11)
- 2 double built-in wardrobes; tv aerial and telephone connection point; access to extensive floored eaves storage.
- Bedroom 2 4.37m x 3.25m (14'4 x 10'8 )
- 2 double built-in wardrobes - 1 with sliding doors and cupboards over; built-in window seat with storage; tv aerial connection point.
- Jack & Jill En Suite 3.76m x 2.59m (12'4 x 8'6)
- White suite comprising enclosed shower cubicle with Mira Vado electric shower; pvc panelling and glass shower door; close coupled wc; pedestal wash basin with mono mixer tap; chrome heated towel radiator; extractor fan; Wainscot tongue and groove panelling; vinyl floor; walk-in wardrobe (6'8 x 5'7) with fitted clothes rails and shelves; 12v lighting; extractor fan.
- Bedroom 3 3.99m x 3.43m (13'1" x 11'3" )
- (maximum measurements)
Access to Jack & Jill En Suite; built-in window seat with storage under. - Bathroom 3.78m x 3.66m (12'4" x 12'0")
- (L-shaped maximum measurements)
White suite comprising freestanding oval bath with chrome mono mixer tap and telephone shower attachment; walk-in rectangular shower cubicle with power shower and rain and adjustable shower heads; telephone shower attachment; close coupled wc; floating vanity unit with fitted wash hand basin and mono mixer tap; drawers under; illuminated mirror over; close coupled wc; twin heated towel radiators; porcelain tiled floors and wall; Velux windows; wall mounted bathroom cabinet; LED lighting. - Outside
- Feature brick entrance walls with steel railings and matching double electrically operated entrance gates to asphalt driveway and turning circle and to:-
- Double Garage 7.77m x 6.45m (25'6 x 21'2)
- Twin hardwood up and over doors; light and power; Warmflow oil fired boiler; space for tumble dryer.
- Garden
- Landscaped gardens laid out in lawns and planted with fine selection of shrubs and trees including Rowan, Maple, Flowering Cherry, three Apple Trees and Weeping Willow.
- Cobbled Courtyard
- Partially enclosed with brick wall with Yorkstone patio; raised illuminated timber terrace; decorative gravelled seating area with two timber pergolas and matching timber dining area.
- Stable Block 1
- With 5 stables (12'0 x 10'3 average)
- Tack Room 3.61m x 2.69m (11'10 x 8'10)
- With low flush wc and wash hand basin; light and power.
- Stable Block 2
- Stable 4.45m x 2.97m (14'7 x 9'9)
- Light.
- Stable 4.47m x 3.86m (14'8 x 12'8)
- Light.
- Menage
- Foodlit.
- Greenhouse 3.05m x 2.44m (10'0 x 8'0)
- Aluminium and glazed.
- Paddock
- Partially enclosed with ranch fencing and laid down to grass, providing grazing for a horse or pony.
- Tenure
- Freehold
- Capital / Rateable Value
- £430,000. Rates Payable = £3654.80 per annum (approx)

