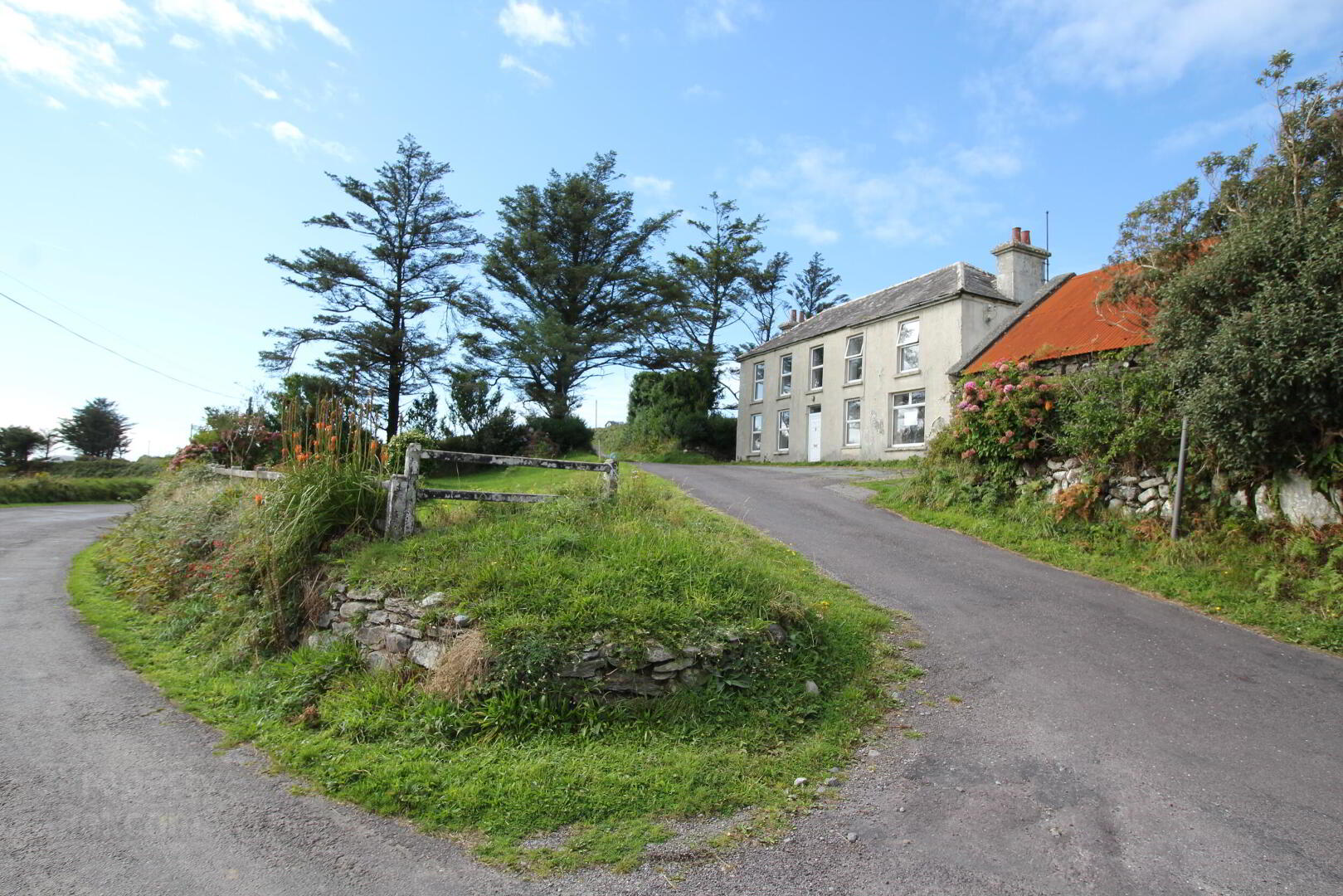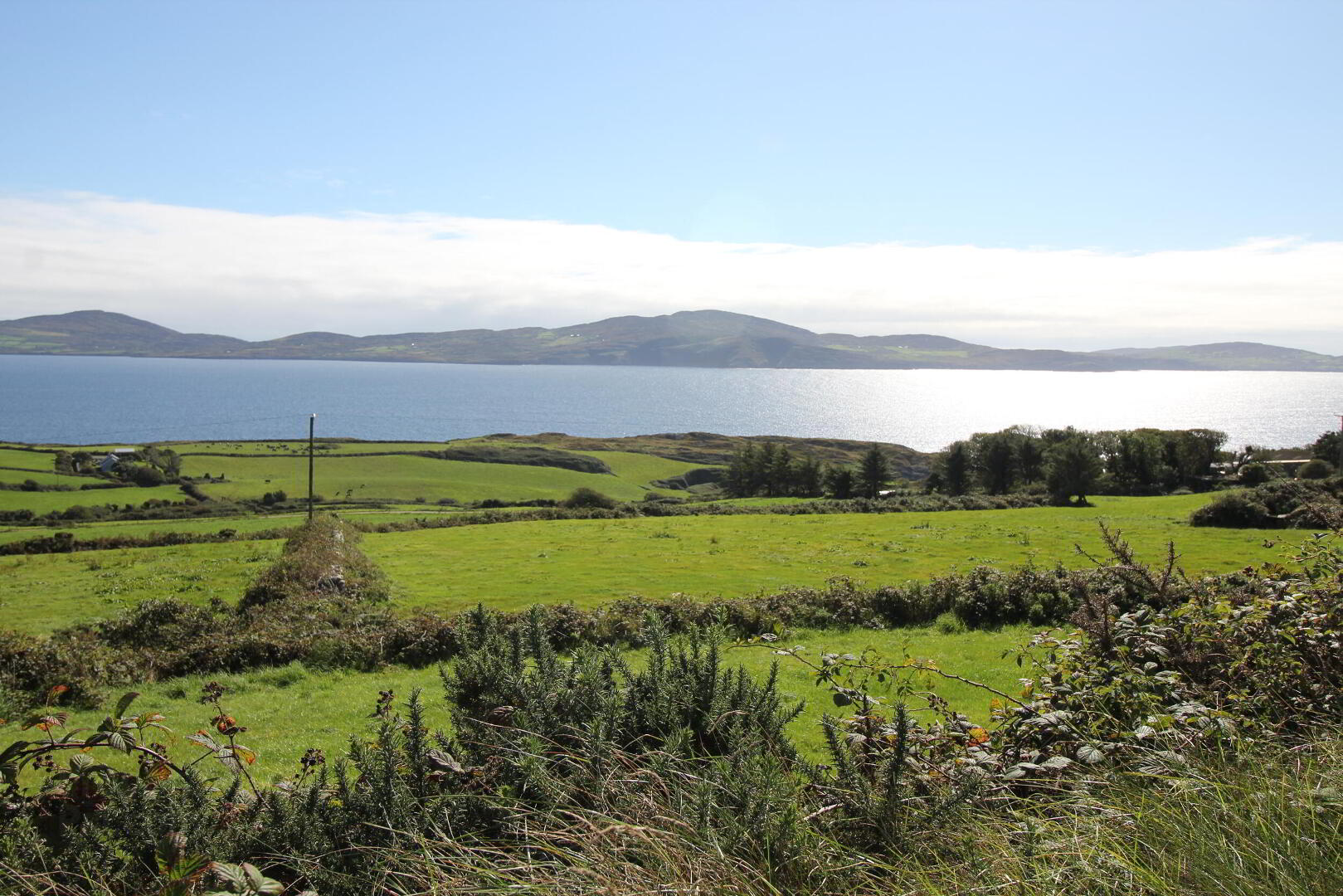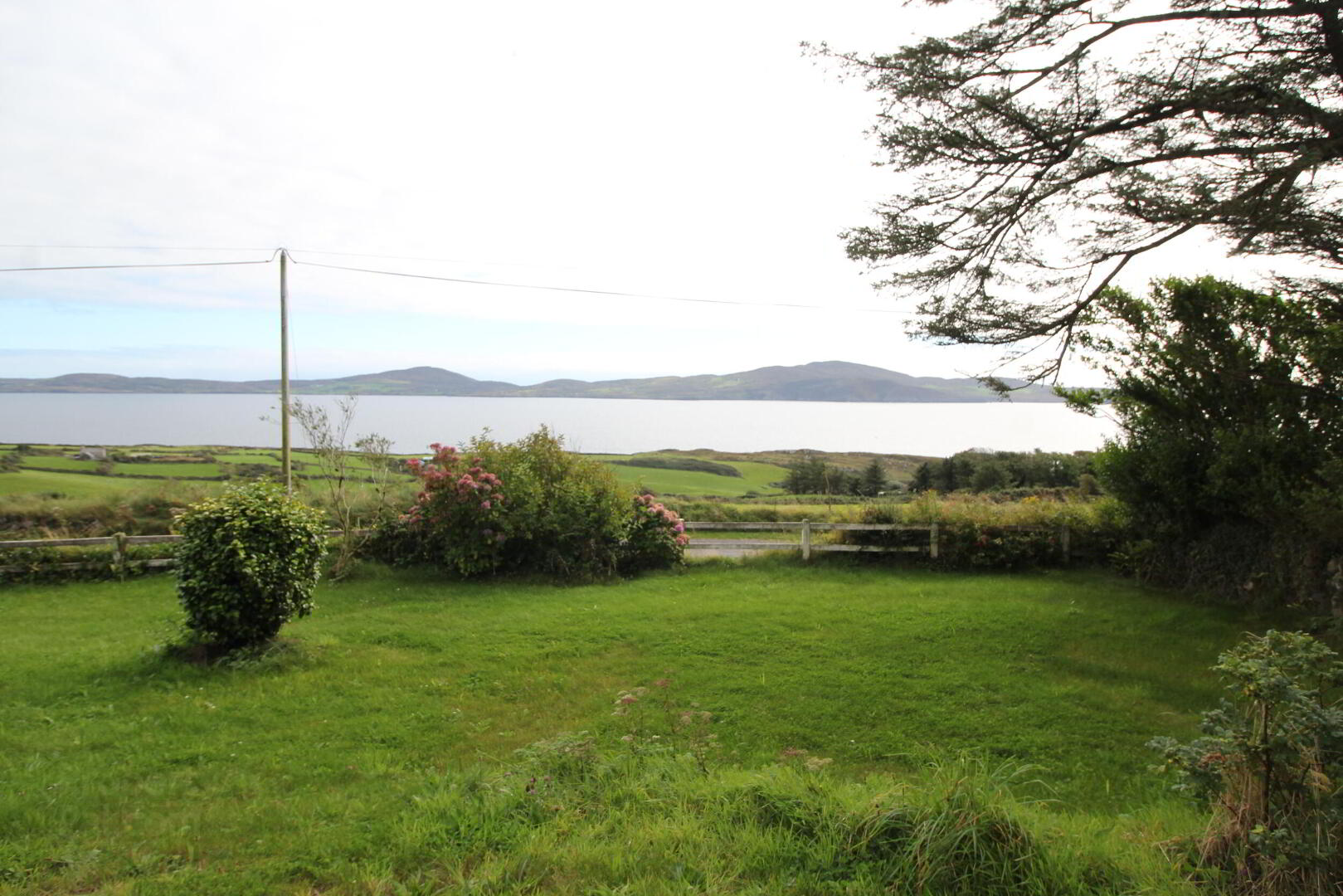



1920's two storey, 4 bedroom period property in need of major renovation and repair - giving a new owner the opportunity to put his 'stamp' on the property - set on approx. 0.6 acres with stunning sea views looking out across Dunmanus Bay to the wild Atlantic. The property has a detached stone barn (40' x 16'6") suitable for conversion to a garage, workshop, studio, or for storage. A two storey rear extension, which is in very poor condition and which needs to be demolished, was added in the 1950's. The property operated as a residence and shop serving the local community until the 1990's when the shop closed and the property became solely residential.
PLEASE NOTE THIS PROPERTY WILL BE OFFERED BY ONLINE AUCTION (UNLESS PREVIOUSLY SOLD). FOR AUCTION DATE AND TIME PLEASE VISIT iamsold.ie VENDORS MAY DECIDE TO ACCEPT PRE-AUCTION BIDS SO PLEASE REGISTER YOUR INTEREST WITH US TO AVOID DISAPPOINTMENT.
LOCATION:
The property is located approx. 3 miles beyond Kilcrohane village along the Wild Atlantic Way on the scenic Sheep's Head Peninsula in West Cork. The closest town is Bantry, 35 minutes by car, and Cork city and airport are a 2 hour drive
THE ACCOMMODATION:
BER Number 107440604 kWh/m2/yr - 914.36
The property comprises:
DOWNSTAIRS: Original rooms – to front of house - all with sea views:
Entrance hall 8'9" x 15'7" Reception room 15'7" x 15'7" - original marble fireplace Sitting room or study 6'4" x 11' - formerly part of the shop Living room 12'3" x 15'7" - formerly the shop
Rear extension rooms - uninhabitable and only fit for demolition or rebuilding - include:
Former dining/sitting room 17' x 11'6" Former kitchen - 9' x 8'6"
UPSTAIRS: Original rooms at front of house with sea views
Bedroom No. 1 - 15' x 15' 7" - original fireplace Bedroom No. 2 - 6' 7" x 7' 3" (this could be converted to a bathroom if the rear extension is demolished) Bedroom No. 3 – 9' 6" x 11' 10" Bedroom No. 4 – 9' x 15' 7" - original fireplace
Rear extension rooms - uninhabitable and only fit for demolition or rebuilding - include:
Former bathroom – 9'8" x 9'4" Former bedroom – 8'7" x 9'4" Former bedroom – 8'2" x 9'4"
Please note that all room measurements are approximate
SERVICES:
Septic tank Electricity
PSRA LICENCE NO. 002651
BER Details
BER Rating: g
BER No.: 107440604
Energy Performance Indicator: Not provided



