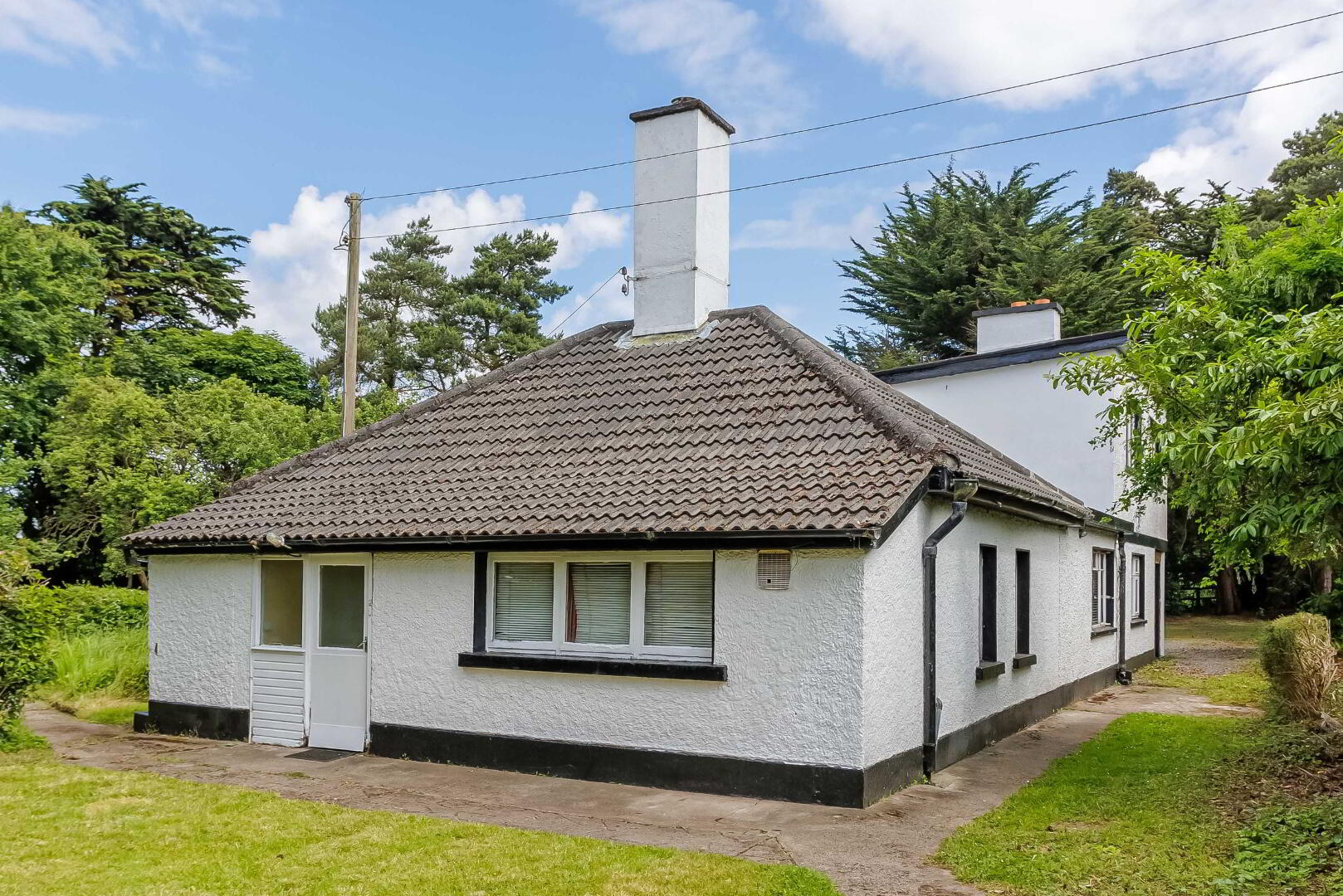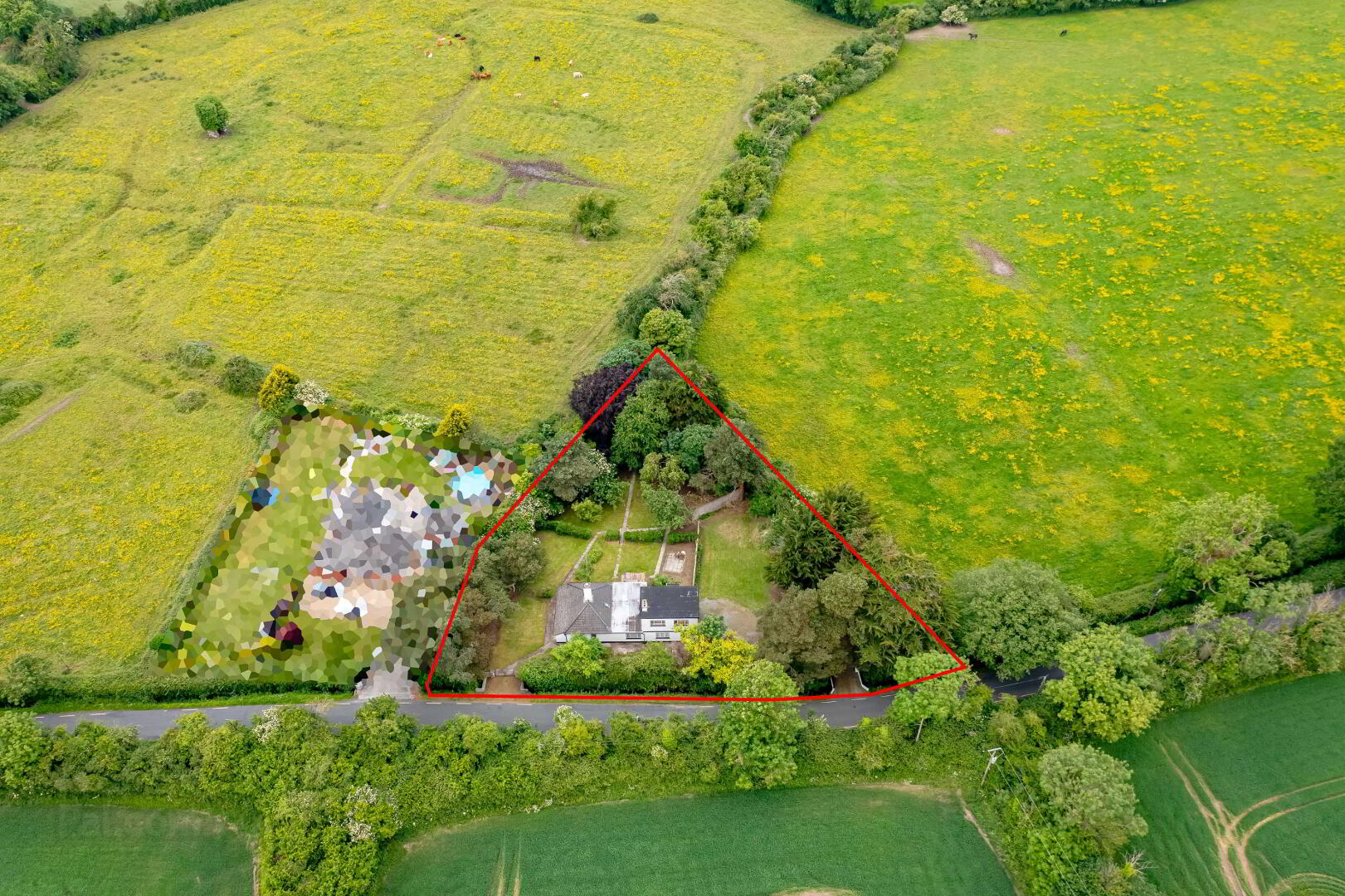


Leavalley, Confey,
Leixlip, W23HVX5
5 Bed Detached House
Sale agreed
5 Bedrooms
1 Bathroom
1 Reception
Property Overview
Status
Sale Agreed
Style
Detached House
Bedrooms
5
Bathrooms
1
Receptions
1
Property Features
Size
151 sq m (1,625.3 sq ft)
Tenure
Not Provided
Energy Rating

Heating
Oil
Property Financials
Price
Last listed at Guide Price €525,000
Property Engagement
Views Last 7 Days
13
Views Last 30 Days
66
Views All Time
1,438

McDonald Property are delighted to introduce Leavalley, Confey to the market.
This property features a detached residence situated on an exceptional site spanning 0.25 hectares (0.617 acres), designated for residential development (Folio KE5872).
Nestled in a picturesque country setting, the property boasts exceptional privacy in an unparalleled location within 1km of Confey Train Station and Riverforest Shopping Centre, 1.9km of Leixlip Village, and 4km of Lucan Village. It also offers convenient access to a selection of local schools, as well as major employers and educational institutions such as Intel and Maynooth University.
The property is 18km West of the GPO on Dublin City’s O’Connell Street. Other easily accessible areas include Dunboyne (5.6km) , Clonee (6.8km) and Clonsilla (7.7km).
The residence, although in need of extensive refurbishment throughout, provides approximately 151 square meters (1,625 square feet) of accommodation, offering the discerning buyer a unique opportunity to transform it into a magnificent family home, extend or re-develop (subject to Planning Permission).
Viewings are strictly by appointment only.
Accommodation
Entrance Hall: 9.57m x 1.00m
Bedroom 1: 3.49m x 2.44m
Bedroom 2: 4.38m x 2.85m with feature fireplace.
Bathroom: 3.37m x 1.81m with linoleum flooring, bath tub, shower enclosure, WC and WHB.
Bedroom 3: 2.99m x 2.75m with feature fireplace.
Kitchen: 4.34m x 3.54 with fitted units.
Dining Room: 5.48m x 3.08m
Porch: 1.75m x 1.36m
Guest WC: 1.48m x 1.31m
Reception Room: 4.61m (max.) x 3.74m (max.) with feature fireplace.
Entrance Hall: 4.50m x 1.96m
Upstairs
Bedroom 4: 3.35m x 2.83m with built in wardobes.
Bedroom 5: 4.60m x 3.08m with built in wardrobe.
Landing 3.89m x 1.66m (max.)
Features
Oil fired central heating
Substantial road frontage with two entrances.
Mains water.
Septic tank.
Property to be sold as is.
Measurements provided are approximate and intended for guidance. Descriptions, photographs and floor plans are provided for illustrative and guidance purposes. Errors, omissions, inaccuracies, or mis-descriptions in these materials do not entitle any party to claims, actions, or compensation against McDonald Property or the vendor. Prospective buyers or interested parties are responsible for conducting their own due diligence, inspections, or other inquiries to verify the accuracy of the information provided. McDonald Property have not tested any appliances, apparatus, fixtures, fittings, or services. Prospective buyers or interested parties must undertake their own investigation into the working order of these items.
BER Details
BER Rating: G
BER No.: 117382291
Energy Performance Indicator: Not provided

Click here to view the video


