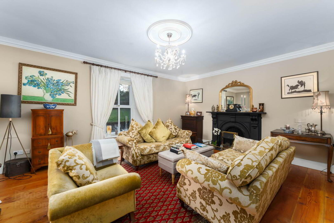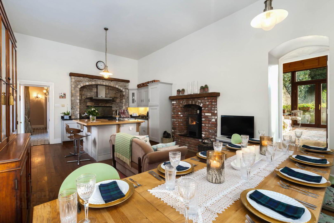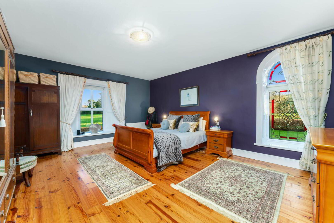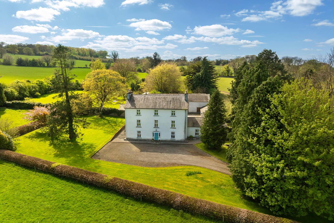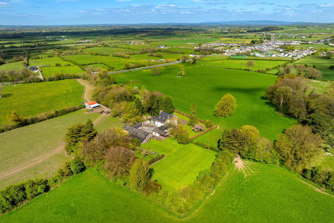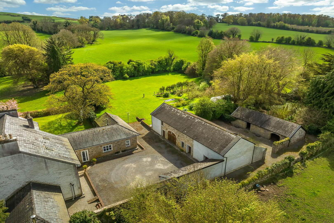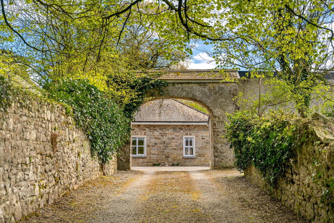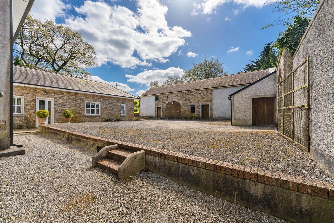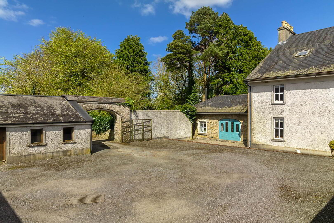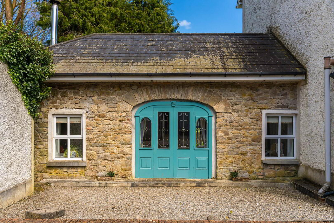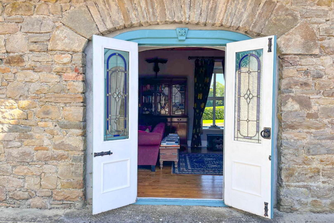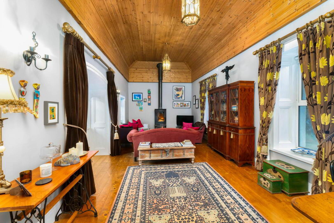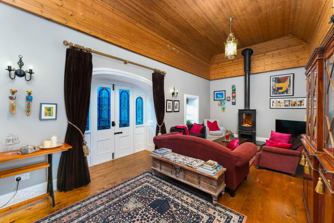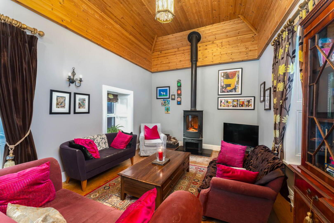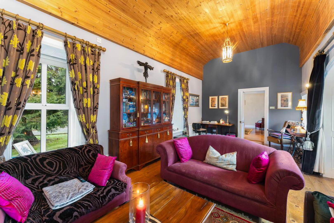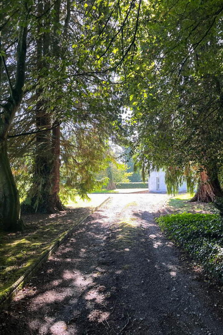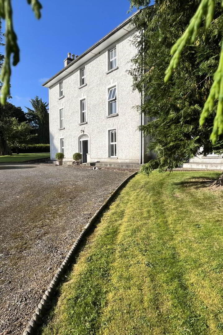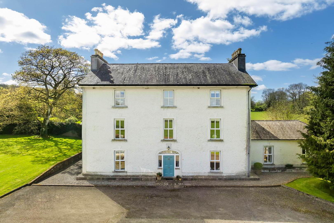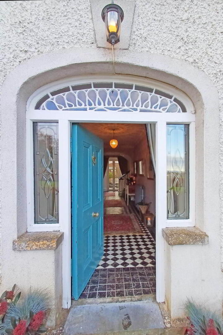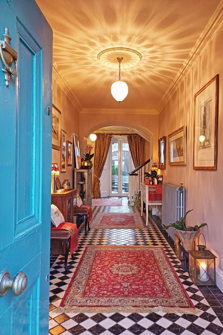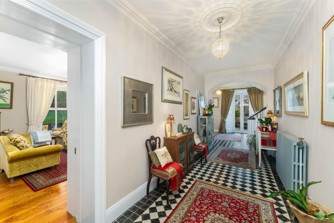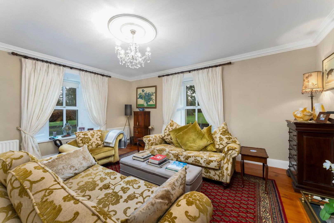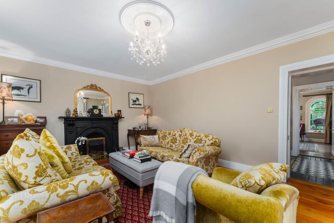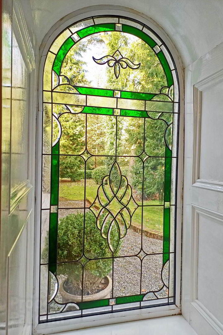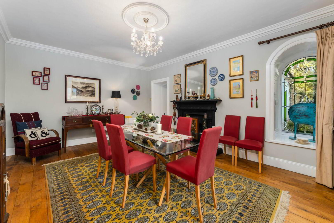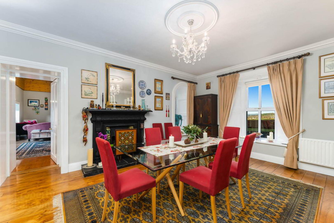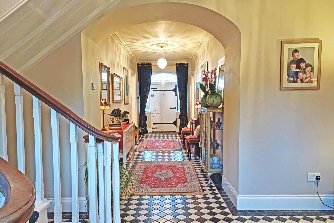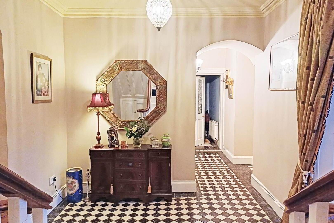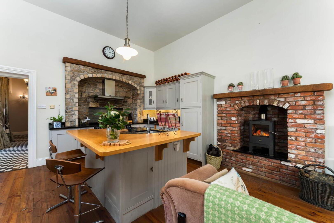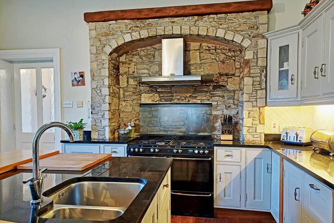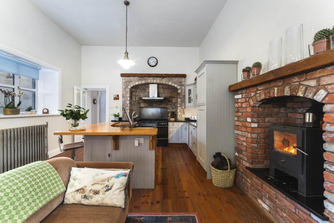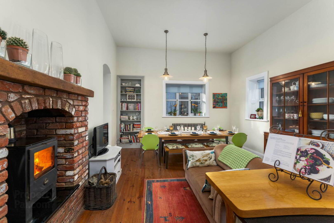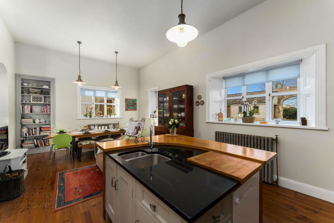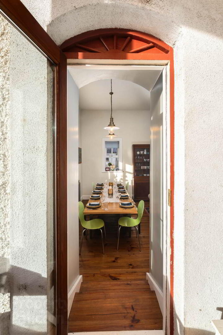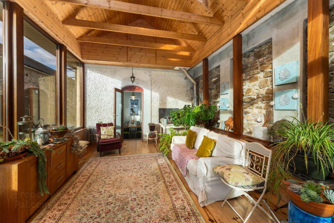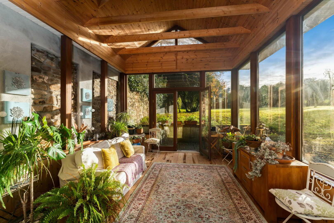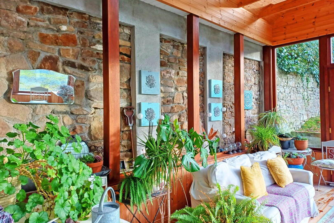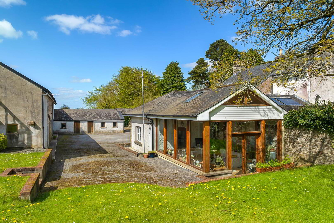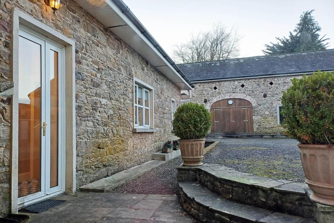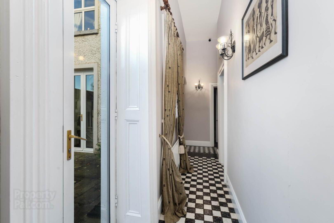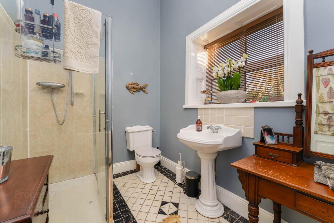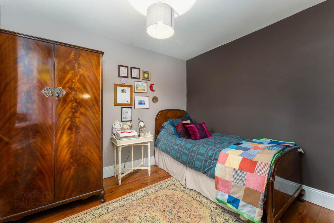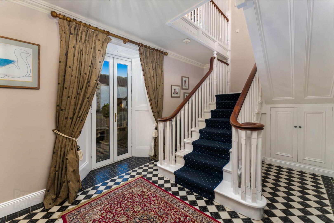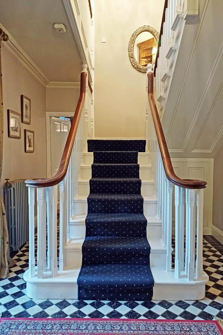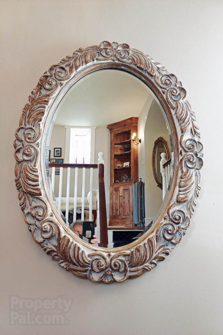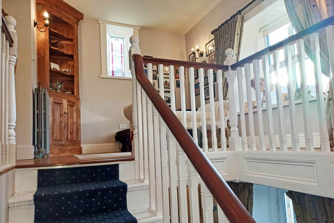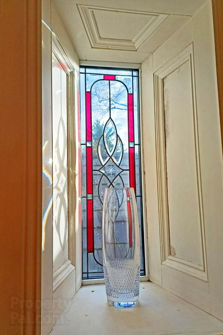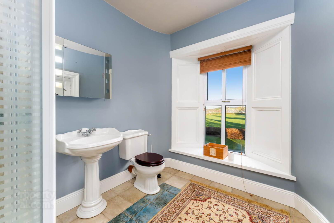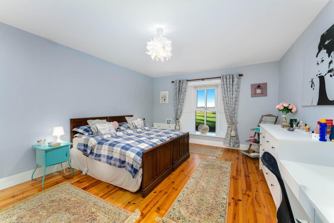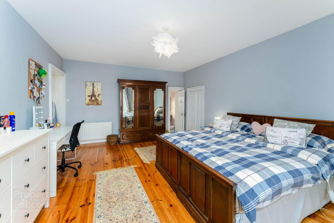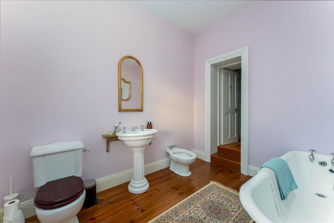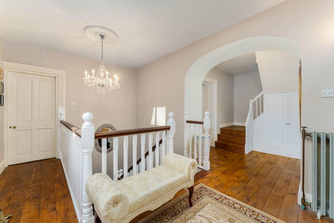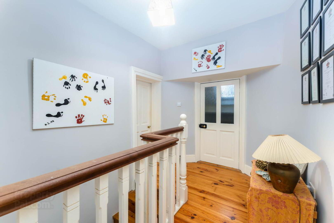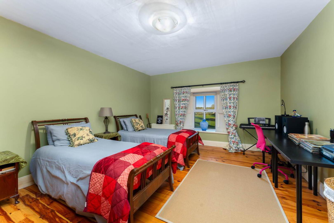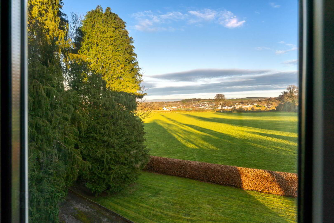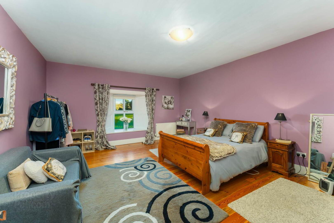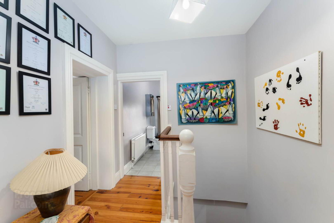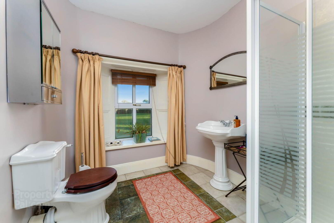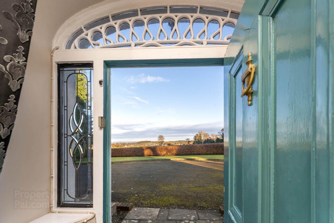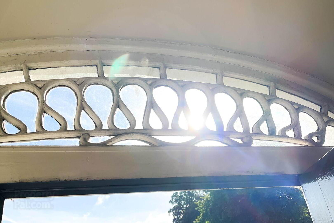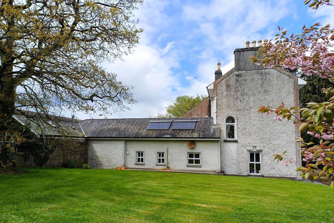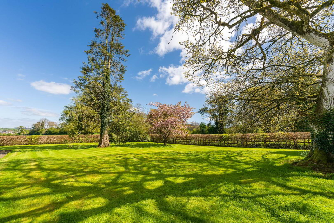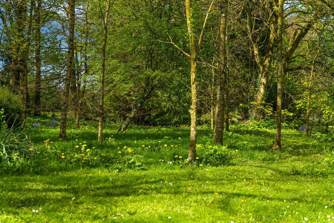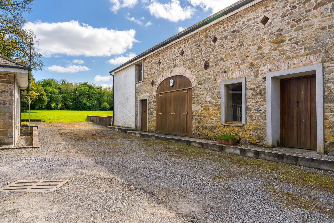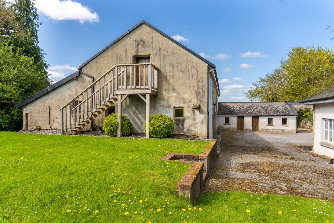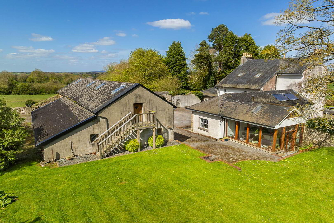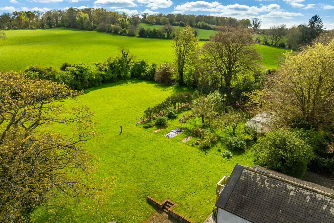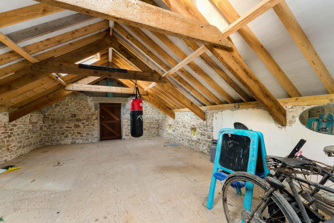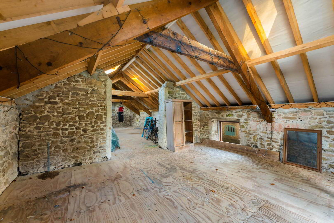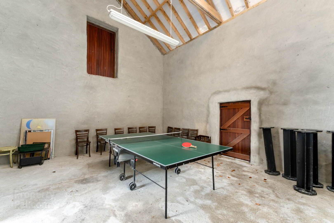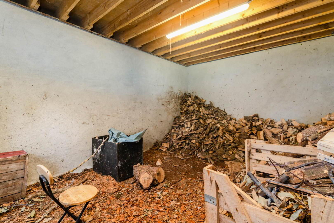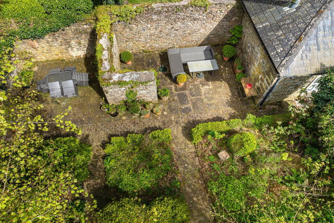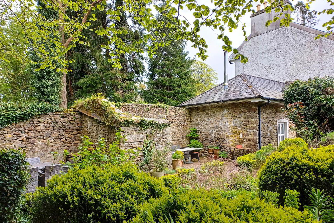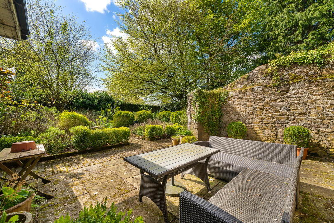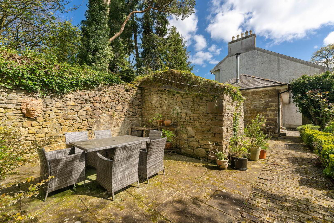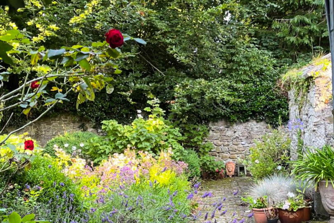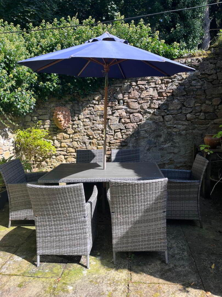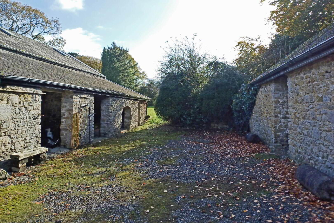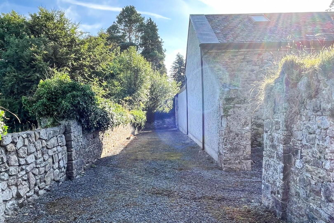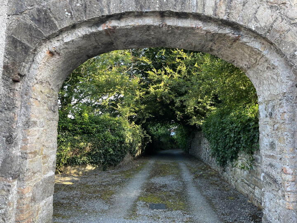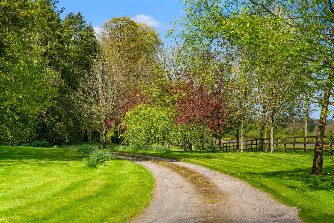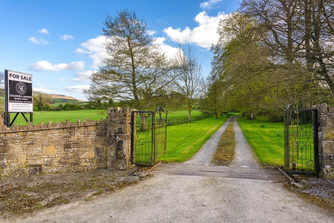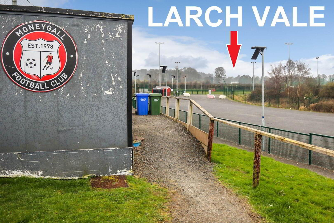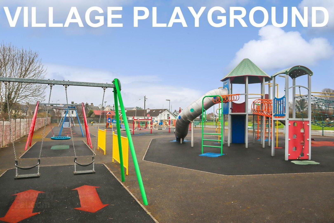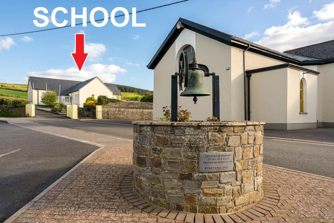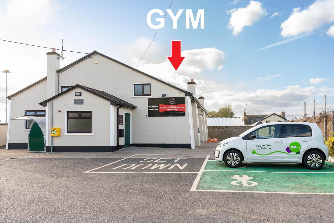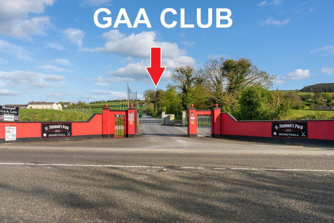Larch Vale House,
Larch Vale, Moneygall, E53F992
5 Bed Detached House
Price €1,000,000
5 Bedrooms
4 Bathrooms
4 Receptions
Property Overview
Status
For Sale
Style
Detached House
Bedrooms
5
Bathrooms
4
Receptions
4
Property Features
Size
3.6 acres
Tenure
Freehold
Energy Rating

Heating
Oil
Property Financials
Price
€1,000,000
Stamp Duty
€10,000*²
Property Engagement
Views Last 7 Days
53
Views Last 30 Days
292
Views All Time
21,696
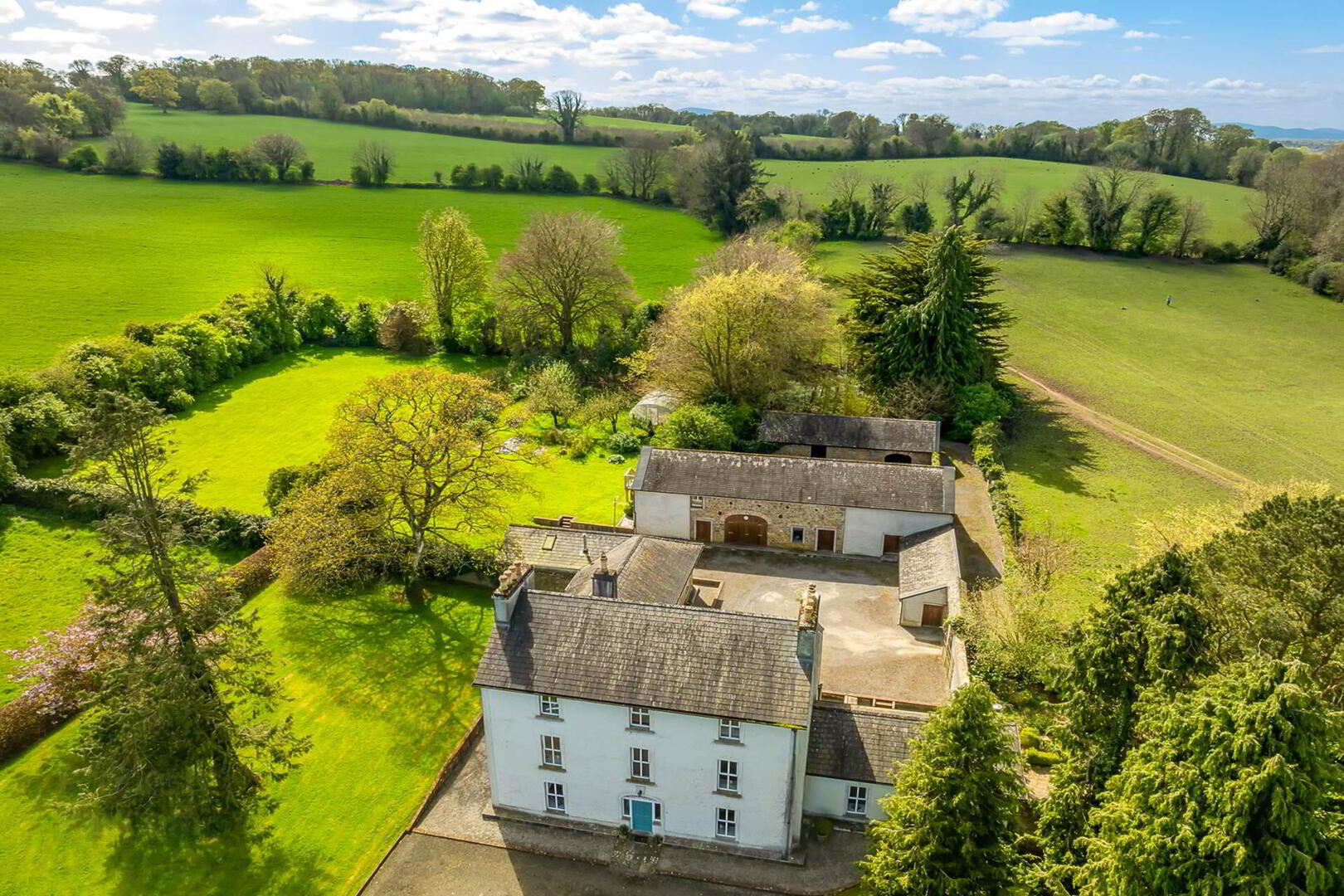
Features
- Family home originally built circa 1829, fully renovated to 21st century standards
- Impeccably presented in turnkey condition
- Converted coach house
- Arched gateway to inner courtyard, with secret garden
- Extensive outbuildings ideal for business usage and/or extra accommodation (SPP).
- Electric car charger and high-speed broadband
- New high-efficiency OFCH. Two wood burning stoves. Solar panels for hot water.
- Set well back from road - 300m long tree-lined driveway
- Easy and safe walk to village - Primary school / GAA Club / Football Club / Gym / Playground
- Less than 1hr from Shannon Airport / 90 mins from Dublin Airport
Coldwell Banker Global Luxury, assisted by Casey Kennedy Estate Agents, are delighted to bring Larch Vale House to market. This property has been impeccably updated to modern standards while retaining the original facade, the high ceilings and the beautifully proportioned rooms from the Georgian period. It is available for immediate purchase. After almost 20 years as their family home, the sellers now own another property, and there is no chain.
Larch Vale House was originally built in the 1820s. It was the home of Rev. William Reynell Gresson the rector of the nearby Church at Borrisnafarney serving the Loughton House Estate, the town of Moneygall and the surrounding area. It is perched on the side of Loyer Hill, with expansive views over the countryside.
It is just 400 metres (1/4 mile) from the village of Moneygall (the ancestral home of Barack Obama) along a wide road with a hard shoulder and a grass verge. In the village there is a highly regarded Primary School, a playground, GAA club, Football club, athletics club, basketball court, 5-a-side soccer pitch, gym, community-based cafe, Garda station, two pubs and a Catholic church. There is also a community garden marking the start point for a cycle route and a hill walking route. On the opposite side of the village, the Barack Obama Plaza has a range of food options, a convenience store, and meeting rooms.
In 2004-2006 Larch Vale House was stripped back to the bare walls and fully renovated, including underpinning of all walls, new insulated floors, new wall insulation, new roofs, new staircase, new plumbing and new wiring. The current owners added the sunroom, two wood burning stoves, solar panels, and a new high efficiency condensing boiler, They also renovated and re-roofed the outbuildings in the courtyard, underpinning the walls, and adding an electric car charger. It now has a high C1 BER rating - which is impressive for a property of this age. It is not a protected structure, making internal adaptation of the house or converting the outbuildings for extra accommodation or business use, much more straightforward.
The main house consists of formal sitting and dining rooms either side of a central entrance hall, with a home office / ground floor bedroom behind the staircase. It was extended to the rear in the early 1900`s with a spacious kitchen/breakfast room, large utility room/pantry, downstairs shower room/guest WC, and walk-in hot press. Off the kitchen there is a spacious sunroom built in 2010, with original stone walls along two sides and south and west facing Munster Joinery double glazing on the others. French doors from here open to the back garden / orchard area.
The original coach house has been converted into a delightful "long room" ideal for entertaining, with French doors fitted into the original arched carriage doorway, a lofted wood ceiling, and a high efficiency wood burning stove at one end.
The ground floor level has 9ft / 2.74m ceilings with coving and centre rose plasterwork, attractive chandelier light fittings, solid wood flooring and high skirting.
Upstairs there are two very large ensuite bedrooms off the spacious first floor landing. On the second floor are two more very large bedrooms, a family bathroom and an eaves storage room / home office with two skylights.
A list of contents is available upon request.
Outside, to the left of the carriage doors, through an opening in the corner of the courtyard, is a delightful secret garden catching the afternoon and evening sun - providing additional entertainment space in the summer months.
This property is privately secluded at the end of a 300m tree-lined driveway leading to an arched gateway which opens to a spacious courtyard and stable yard surrounded by an additional 307sq.m. of outbuildings- giving enormous extra space for various business uses and/or additional accommodation (S.P.P.).
The property sits on 3.6 acres of land, including a 1/2 acre back lawn / orchard / kitchen garden - still with the original stone wall along the eastern side. Most of the rest of the land is in lawn and gardens to the front and side of the house, and either side of the driveway - giving plenty of space for play, entertainment and home-grown produce. This should be sufficient pasture for one or two horses if needed. More land should be available to rent or buy from neighbouring landowners if required.
Moneygall sits just off the M7 on the border between counties Tipperary and Offaly. The village, and specifically Ollie Hayes`s Bar, was made famous by the visit of Barack Obama in 2011. It is less than an hour`s drive from Shannon Airport and 90 minutes from Dublin Airport. It is served by bus 854 which runs 3 times daily to the train station in Roscrea. Other local market towns include Nenagh, Birr famous for its Castle/Observatory, and Thurles with its GAA Museum. Limerick City is just a 40-minute drive. There are highly regarded secondary schools at Cistercian College Mount St. Joseph`s in Roscrea, Ursuline Secondary School in Thurles and St. Mary`s and CBS in Nenagh - all served by school buses from the village.
For outdoor pursuits there is a marked walking trail `The Loop of Loyer` on Loyer Hill and, for the more adventurous, there are extensive walks and cycle routes in the nearby Slieve Bloom Mountains. Equestrian facilities abound in this area, with a racecourse at Thurles and a local North Tipperary hunt. It is only a 30 minute drive to boating on Lough Derg and the River Shannon at Killaloe, Dromineer or Portumna.
At just one mile from the much-frequented Barack Obama Plaza on the M7 arterial route from Dublin to Limerick, this location would be ideal for a family home or a destination venue.
Entrance Hall - 9.5m (31'2") x 2.1m (6'11")
Leading from the original hardwood front door with large iron hinges and an original fan light, back the full depth of the house to French doors opening to the courtyard at the rear. Black and white chequered tile flooring. High skirting. Coving with two ceiling roses and two crystal ceiling lights. Sweeping staircase in a 5.75m high stairwell. Storage under stairs. A further access hall leads from the stairwell to the kitchen passing the hot press, guest WC, utility room and second French doors on the south side of the courtyard, There is another section beside the staircase leading to the downstairs bedroom.
Long room - 8.4m (27'7") x 3.6m (11'10")
Converted coach house. Arched doorway with French doors to the courtyard. Dual aspect with four windows. A beautiful lofted wood ceiling, well insulated 3.7m high. High efficiency wood burning stove at one end. At the opposite end a doorway leads to a corner of the formal dining room. Solid wood flooring. Curtains. Curtain rods. wall lights. Centre light fitting.
Dining Room - 6m (19'8") x 4.4m (14'5")
Dual aspect room with a pretty arched stained-glass window. Period fireplace with inset tiles. Solid wood flooring. High skirting. Curtains and curtain rods. Coving, centre rose and crystal chandelier..
Sitting Room - 6m (19'8") x 4.4m (14'5")
Dual aspect light filled room with windows to front and side. Cast iron period fireplace. Solid wood flooring. High skirting. Curtains and curtain rods. Coving, centre rose and crystal chandelier.
Kitchen / Breakfast Room - 8.06m (26'5") x 3.6m (11'10")
Very spacious triple aspect room with three windows and a glazed door opening to the sunroom. There is a large stone hearth at one end fitted with a gas/electric cooking range with stainless steel extractor hood. The fitted kitchen has solid wood doors and polished black granite counter tops. Island with double sink and oak breakfast bar. Integrated dishwasher. Integrated fridge. Solid wood flooring. High skirting. On one wall in the middle of this room is a wood burning stove in a red brick fireplace creating a lovely warm focal point. At the far end is a spacious breakfast/dining area with settings for up to 10 diners. Beside this is a recessed fitted bookcase matching the kitchen presses.
Sunroom - 5.7m (18'8") x 4.2m (13'9")
Constructed circa 2010. This is a lovely bright space glazed on the south and west sides with Munster Joinery double glazing. Lofted ceiling with two skylights. The original orchard wall has been left exposed as a feature along the east side. French doors open to a spacious back lawn and garden area. Solid wood flooring.
Utility Room / Pantry - 4.5m (14'9") x 3m (9'10")
Spacious room with two windows and fitted units including a dual sink unit, washing machine, dryer, twin upright freezers and display cabinets. Tiled splashback. Grant oil fired boiler. Wi-fi enabled heating controls. Water softener unit. Tiled flooring. High skirting
Guest WC / Shower Room - 2.3m (7'7") x 2.9m (9'6")
Toilet, pedestal WHB and high-pressure shower. Tiled flooring. High skirting.
Window. Blinds.
Bedroom 5 - 3m (9'10") x 2.5m (8'2")
On the ground floor behind the stairs. Window looking into the courtyard. High skirting. Solid wood flooring.
Walk-in Hot Press - 2.5m (8'2") x 2m (6'7")
Shelving. Large hot water cylinder. Solar panel controls. Heating
zone controls.
First Floor Landing - 6m (19'8") x 5.2m (17'1")
Dual aspect with a feature stained glass window. Large chandelier. Solid wood flooring. Curtains and curtain rod. Wall light. Wood banisters.
Master Bedroom - 5.6m (18'4") x 4.5m (14'9")
Bright and spacious dual aspect room with windows to front and side. Arched stained glass window. Solid wood flooring with high skirting.
Master Ensuite - 2.7m (8'10") x 2.5m (8'2")
WC. WHB. Shower. Lit vanity mirror. Tiled flooring
. Window. Blinds.
Bedroom 2 - 5.6m (18'4") x 4.2m (13'9")
Another very spacious bedroom. Solid wood flooring and high skirting.Recessed wardrobe in what used to be a window opening. Door to ensuite.
Ensuite - 3m (9'10") x 2.5m (8'2")
Jack and Jill ensuite with two doors opening to bedroom 2 and to the landing. WC. WHB. Free standing bath. Bidet. Window.
2nd Floor Landing - 3m (9'10") x 2.5m (8'2")
Solid wood flooring. Wood banisters.
Bedroom 3 - 5.6m (18'4") x 4.5m (14'9")
Solid wood flooring. High skirting. Window with superb views. Curtains and curtain rod.
Bedroom 4 - 5.6m (18'4") x 4.5m (14'9")
Solid wood flooring. High skirting. Window with superb views. Curtains and curtain rod.
Bathroom - 2.7m (8'10") x 2.5m (8'2")
WC. WHB. Electric shower. Window. Curtains, curtain rod and blinds. Medicine cabinet. Tiled floor.
Store Room / Office - 8.8m (28'10") x 3m (9'10")
Eaves storage room / home office with two Velux skylights. Sloped ceiling dropping from about 8ft to about 4ft.
COURTYARD OUTBUILDINGS
Solid Sandstone walls with underpinning. Teak doors and window frames. Re-roofed. Laid out on two sides of the courtyard, which is accessed through an arched gateway.
Table Tennis Room - 6.5m (21'4") x 5.5m (18'1")
West side of courtyard. Concrete floor. Rendered walls. Lofted ceiling 6.4m high. Hay door from loft.
Wood Store - 4.01m (13'2") x 5.5m (18'1")
West side of courtyard. Window
Carriage Room - 3.9m (12'10") x 5.5m (18'1")
West side of courtyard. Arched doorway with teak double doors.
Pump Room - 5.3m (17'5") x 5.5m (18'1")
West side of courtyard. Door. Two windows on gable end. Pump for well. Partial cobble flooring.
Loft - 14.02m (46'0") x 5.05m (16'7")
West side of courtyard. Accessed by steps from orchard area. Hay door. Two skylights.
Bin Store - 1.1m (3'7") x 2.2m (7'3")
North side of courtyard. Door beside the entrance arch. .
Car Charger Room - 2.5m (8'2") x 2.2m (7'3")
North side of courtyard. Electric car charger. Door. Window.
Tool Room - 3.5m (11'6") x 2.2m (7'3")
North side of courtyard. Door. Window.
STABLE YARD
A 4m wide lane leads along outside the north wall of the courtyard to a 7m wide stable yard with store rooms / former stables on both sides. These have all been re-roofed by the current owners. The stable yard opens to the old orchard area with a polytunnel to the rear. A gated entrance to the field to the north has been blocked up. This is under separate ownership but may be available to purchase additional land if needed..
Store Room 1 - 3.35m (11'0") x 3.6m (11'10")
East side of yard. Backing onto pump room. Door opening, but no door. Window opening in gable end.
Store Room 2 - 6.65m (21'10") x 3.6m (11'10")
East side of yard. Arched opening. Backing onto Carriage room.
Store Room 3 - 4.1m (13'5") x 3.6m (11'10")
East side of yard. Backing onto wood store.
Store Room 4 - 5.6m (18'4") x 4.4m (14'5")
West side of yard. Arched opening.
Store Room 5 - 8.2m (26'11") x 4.4m (14'5")
West side of yard. Opening in gable leading to the orchard.
LANDS
This property is set on 3.6 acres of lands. If you require more land, neighbouring fields under separate ownership, may be available to lease or purchase separately.
Tree-lined driveway - 300m (984'3") x 20m (65'7")
Approximately 300m long, leading from wrought iron gates on the old N7. This splits into two sections close to the house, one of which leads to the front door and the other to the courtyard and back yard.
Front garden - 50m (164'1") x 30m (98'5")
Paved parking for up to 8 cars in front of the house. Beside this is a front lawn with a single fir tree and bordered by a tidy beech hedge, which wraps around to the south side of the house.
Courtyard and Stable Yard - 30m (98'5") x 20m (65'7")
The courtyard is entered by an original arched gateway. It is enclosed by restored stone courtyard buildings providing ample storage for fuel for the two wood burning stoves, a table tennis room, tool sheds and a floored loft which can be used as outdoor playroom / gym / hobby room. An electric car charger has been fitted in one of the sheds. To the rear of the loft is a stable yard with sheds/former stables on both sides. This is accessed by a laneway running outside the north wall of the courtyard. Behind the back sheds there is a small wooded area. This space provides enormous potential for business, residential or recreational development (S.P.P.).
Back Garden - 50m (164'1") x 50m (164'1")
To the rear of the property is a former orchard, walled on one side, approximately 50m square, which still has a few fruit trees, a kitchen garden, a polytunnel and a large lawn. This would be suitable for a tennis court or a paddock if desired.
Secret Garden - 15m (49'3") x 12m (39'4")
Off one corner of the courtyard, beside the coach house, is a secret garden which catches the afternoon and evening sunlight. This is planted with flowers, herbs and fruit bushes and boasts two beautiful patios for BBQ`s and relaxation.
Directions
Take the M7 to exit 23, by the Barack Obama Plaza. Take the R445 through the village of Moneygall. The entrance to Larch Vale House is on your left 400 metres from the village.
BER Details
BER Rating: C1
BER No.: 116668682
Energy Performance Indicator: Not provided

Click here to view the video
