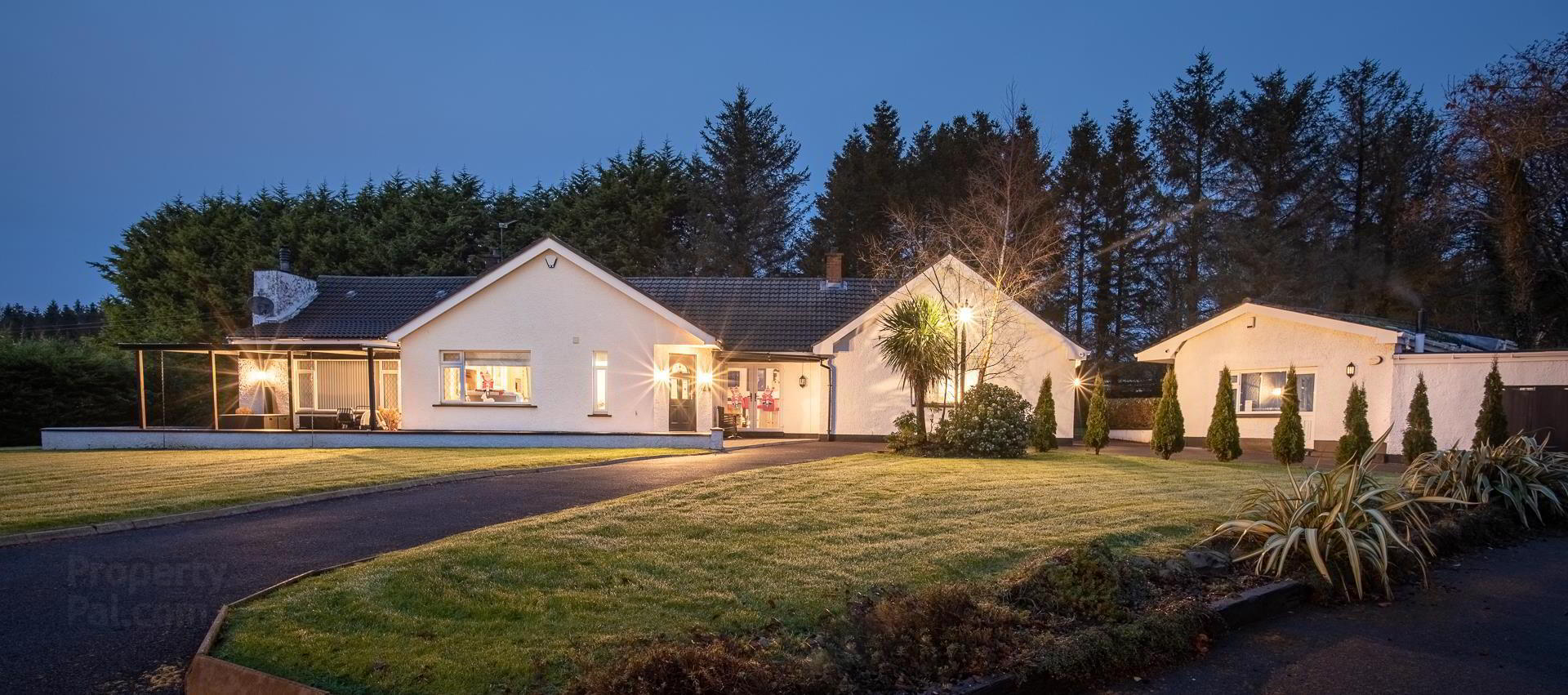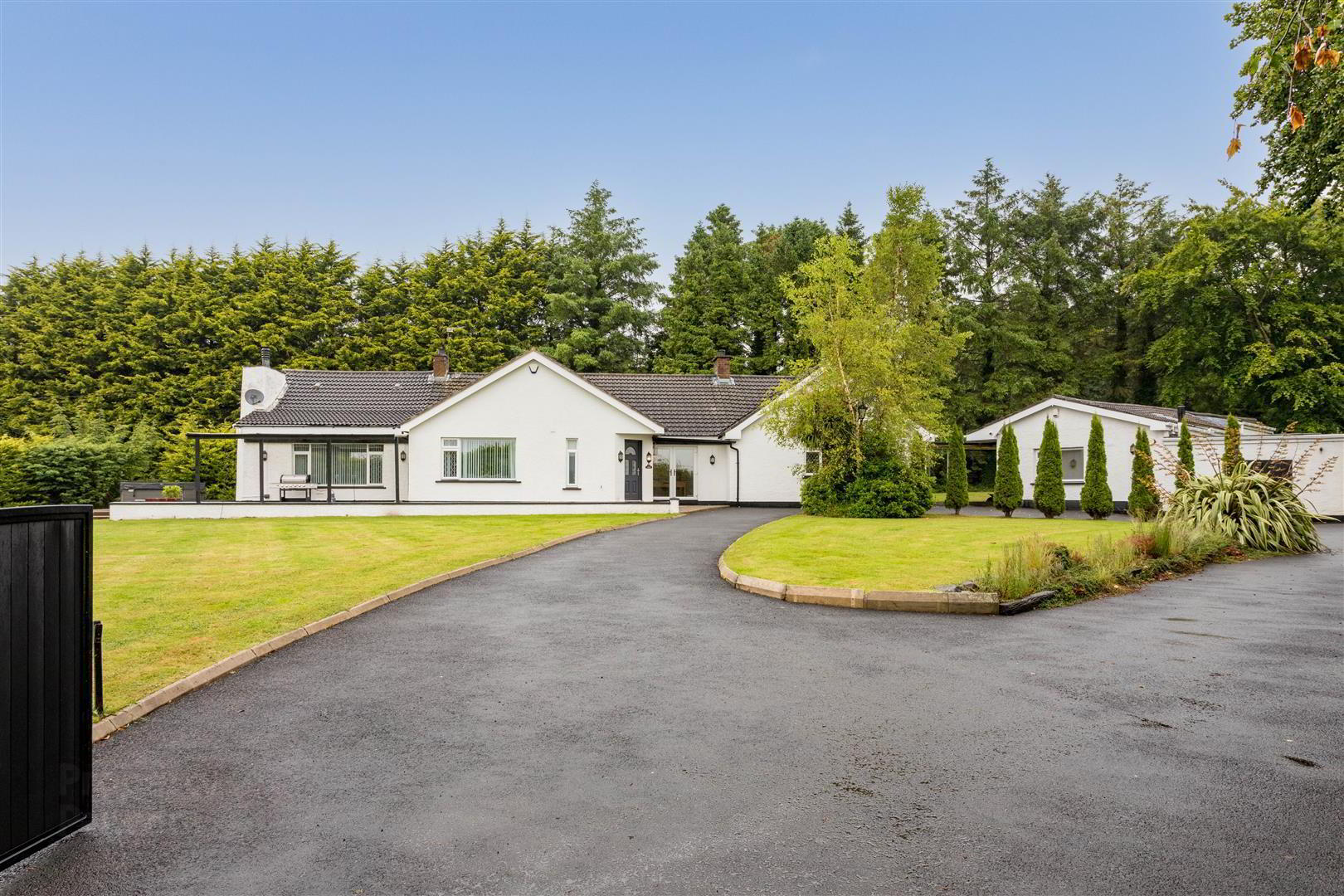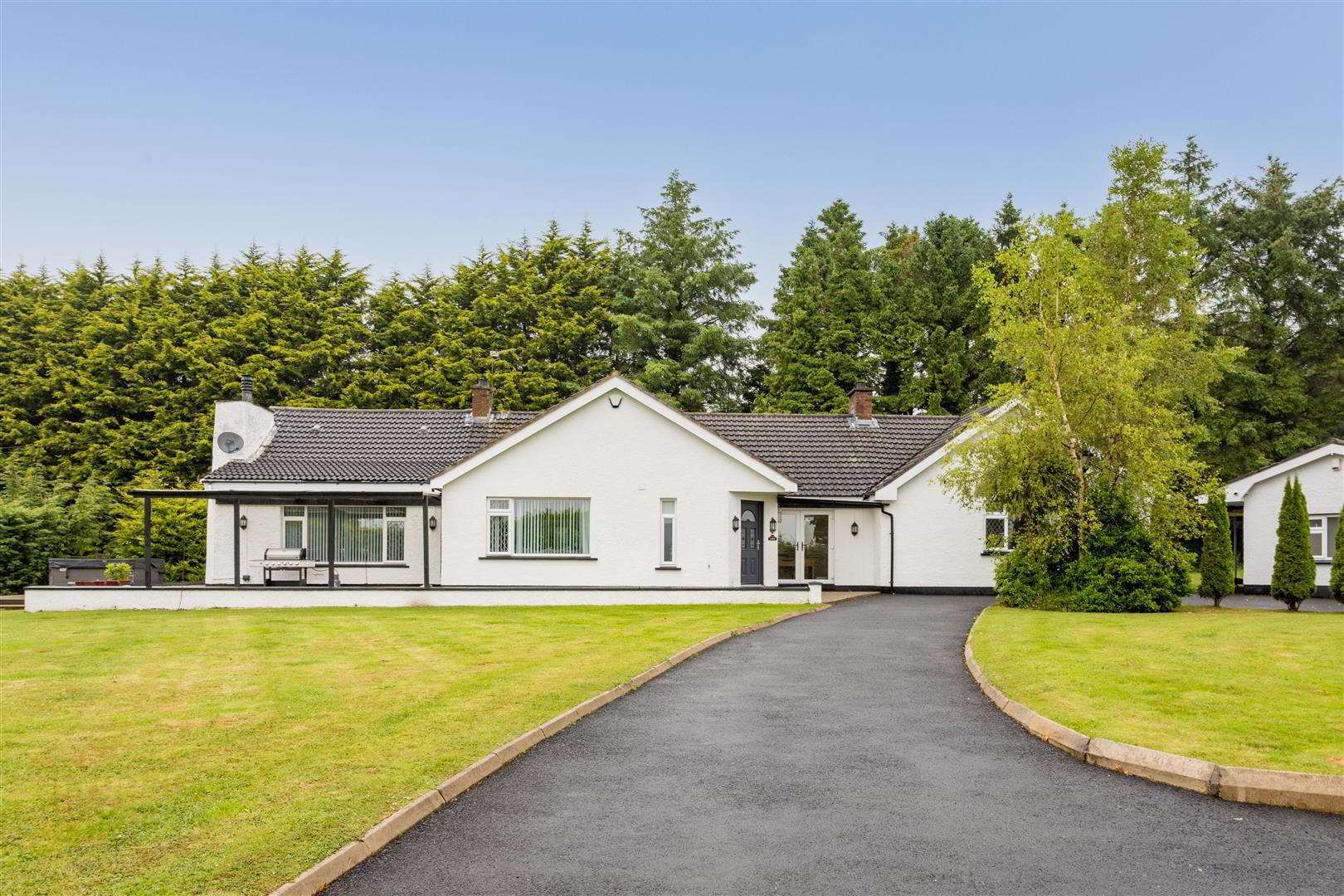


"Lakaz" Steeple Road,
Antrim, BT41 2QE
5 Bed Detached Bungalow
Offers Around £474,950
5 Bedrooms
4 Bathrooms
3 Receptions
Property Overview
Status
For Sale
Style
Detached Bungalow
Bedrooms
5
Bathrooms
4
Receptions
3
Property Features
Tenure
Freehold
Energy Rating
Property Financials
Price
Offers Around £474,950
Stamp Duty
Rates
Not Provided*¹
Typical Mortgage
Property Engagement
Views Last 7 Days
838
Views Last 30 Days
3,737
Views All Time
31,533

Features
- Entrance hall with fully tiled floor / W.C
- Lounge with feature fireplace and wood burning stove
- Games Room / Bar with PVC double glazed French doors and side lights to rear
- Open Plan Kitchen / Living / Dining with full range of grey coloured high and low level units / Integrated appliances
- Home office with PVC double glazed French doors to patio area
- Utility room plumbed for automatic washing machine
- Four Well Proportioned Bedrooms / All with ensuite facilities to include bathroom to Bedroom four
- PVC double glazed windows / Oil-fired central heating / Wired for CCTV / PVC fascia and soffits
- Guest suite / Granny Annex with large Bedroom and Living area / Dressing room / Large Ensuite with luxury fittings
- Electric gates to tarmac Driveway / Generous Gardens with brick patio and timber decking area with hot tub
Only on full internal viewing can one begin to appreciate the quality of this well thought out family home.
Early viewing strongly recommended.
- FEATURES
- ACCOMMODATION
- Dual coloured composite double glazed front door with PVC overhanging canopy to:
- ENTRANCE HALL
- Fully tiled floor. Four radiators. Two "Keylite" double glazed roof lights. Access to roof space. Shelved hotpress.
- W/C
- Modern white suite to include moulded wash hand basin in vanity unit with monobloc mixer taps and drawer storage below. Push button low flush W/C. Half tiled walls with decorative border. Wood effect fully tiled floor. Chrome heated towel rail. Extractor fan.
- OPEN KITCHEN / LIVING AND INFORMAL DINING 12.88m x 4.45m (42'3 x 14'7)
- (max) Galley style kitchen with full range of mid grey coloured "Shaker" style high and low level units with chrome handles and contrasting work surfaces. 1 1/4 Bowl sink unit with splash back to match work surfaces. "Quooker" boiling water tap. Integrated four ring halogen hob with "Neff" stainless steel extractor hood over. Dual eye level "Neff" combination oven / grills. Integrated eye level "Neff" electric microwave. Space for low level wine fridge. Integrated dish washer. Tiled splash back to hob area. Plumbed for American style fridge freezer. Floor level power socket for potential island. Integrated electric fire. Fully tiled floor. Three double radiators. Low voltage down lights. PVC double glazed French doors to rear. Dual aspect windows. Access to:
- UTILITY ROOM 1.83m x 1.68m (6'0 x 5'6)
- Floor to ceiling broom cupboard. Counter top with space for tumble dryer below. Plumbed for automatic washing machine. Single radiator. Polished porcelain fully tiled floor. Low voltage downlights.
- LOUNGE 5.61m x 4.80m (18'5 x 15'9)
- "Inglenook" style recessed feature fireplace with slated tiled hearth and inset wood burning stove. Dual aspect windows with picture window to front elevation. Low voltage downlights. Double radiator. Six pane beveled glass wooden doors to:
- GAMES ROOM / BAR 5.49m x 4.78m (18'0 x 15'8)
- Feature bar area with hardwood curved bar top. Circular stainless steel sink unit and mixer taps. Shelving and display recess. Windows on two sides with PVC double glazed French doors to rear. Low voltage down lights. Double radiator. Access to kitchen.
- HOME OFFICE 3.76m x 3.66m (12'4 x 12'0)
- Feature panel effect wall with back lit inset shelving. Herringbone effect wood laminate floor. Low voltage down lights. Upright designer radiator. PVC double glazed French Style doors to pavier brick patio.
- BEDROOM 1 5.33m x 3.10m (17'6 x 10'2)
- (max). into built-in wardrobes with sliding doors. Double radiator.
- ENSUITE SHOWER ROOM
- Modern white suite comprising push button low flush W/C, moulded wash hand basin in vanity unit with mixer taps and storage below, Fully tiled shower cubicle with "Triton" electric shower unit and pivot glazed door. Fully tiled walls and floors. Low voltage downlights. Extractor fan. Polished chrome heated towel rail.
- BEDROOM 2 4.98m x 3.71m (16'4 x 12'2)
- (max) Access to loft. Single radiator.
- EN SUITE SHOWER ROOM
- Modern suite comprising fully tiled corner quadrant shower cubicle with "Triton" electric corner shower unit and sliding cubicle doors. Fully tiled walls and floors. Low voltage downlights. Extractor fan. Polished chrome heated towel rail.
- BEDROOM 3 5.36m x 2.95m (17'7 x 9'8)
- (max) Double radiator.
- EN SUITE SHOWER ROOM
- Modern white suite comprising concealed flush push button W/C and moulded wash hand basin in vanity unit with mixer taps and storage below. Fully tiled shower cubicle with "Triton" electric shower unit and pivot and glazed door. Fully tiled walls and floors. Low voltage downlights. Extractor fan. Polished chrome heated towel rail.
- BEDROOM 4 4.29m x 3.12m (14'1 x 10'3)
- PVC double glazed French doors and side lights to rear. Built-in wardrobe with sliding doors. Wood laminate floor. Access through double doors to;
- EN SUITE BATHROOM
- Modern white suite comprising shower bath with square set screen and fixed "drench" shower head. Moulded wash hand basin in vanity unit with mixer taps and storage below. Push button low flush W/C. Fully tiled walls and bleached oak effect fully tiled floors. Low voltage down lights. Extractor fan. Polished chrome heated towel rail.
- OUTSIDE
- Wooden electric gates and paneling to tarmac driveway with parking for up to ten cars. Mature gardens to front, side and rear in neat lawn and well stocked beds. Hedgerow to boundaries. Brick pavier patio area to front with polycarbonate roof.
Brick pavier pathway surrounding the property accessed via multiple doors. Raised timber deck with hot-tub. - BRICK BUILT BOILER HOUSE 3.33m x 3.33m (10'11 x 10'11)
- Dual oil fired boilers (one servicing main house and the other servicing guest suite)
- GUEST WING
- Canopy walk way with PVC double glazed entrance door to;
- GUEST BEDROOM / LIVING ROOM 7.32m x 5.13m (24'0 x 16'10)
- Part paneled walls. Low voltage downlights. Double radiator.
- DRESSING ROOM 5.64m x 3.02m (18'6 x 9'11)
- Full range of open fronted wardrobes with hanging and shelving space. Vanity area. Low voltage downlights. Double radiator.
- LARGE ENSUITE 5.84m x 3.48m (19'2 x 11'5)
- (max) Double moulded wash hand basins in wall mounted vanity unit with storage drawers below. Touch screen mirror above. Low flush W/C. Slate shower base and raised plinth to free standing bath with gold coloured standpipe style taps with shower attachment. Large format fully tiled walls and floor. Low voltage downlights. Extractor fan.
- GARAGE 15.21m x 4.01m (49'11 x 13'2)
- Electric roller door to front and standard roller door to rear.
- IMPORTANT NOTE TO ALL POTENTIAL PURCHASERS;
- Please note, none of the services or appliances have been tested at this property.




