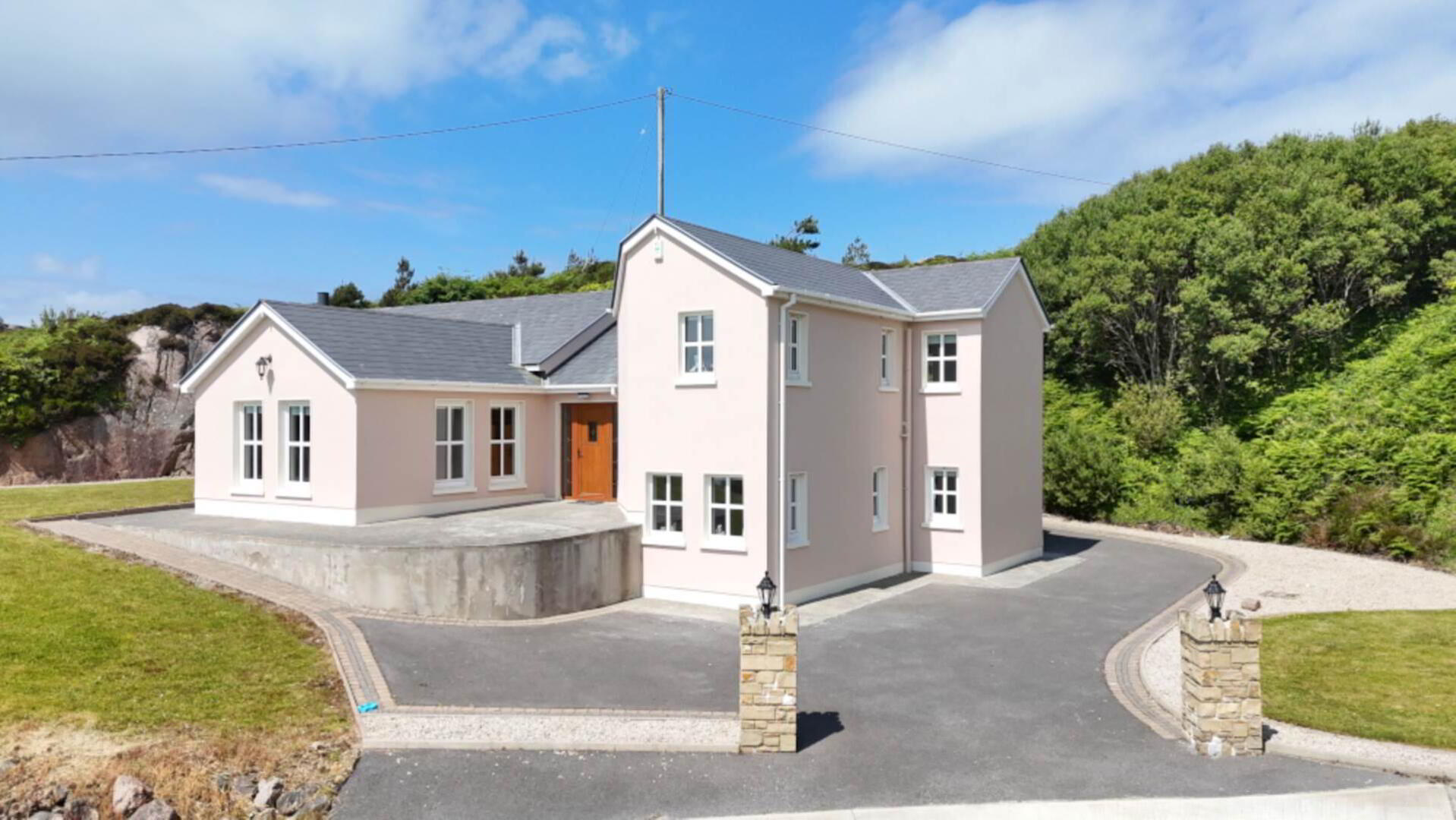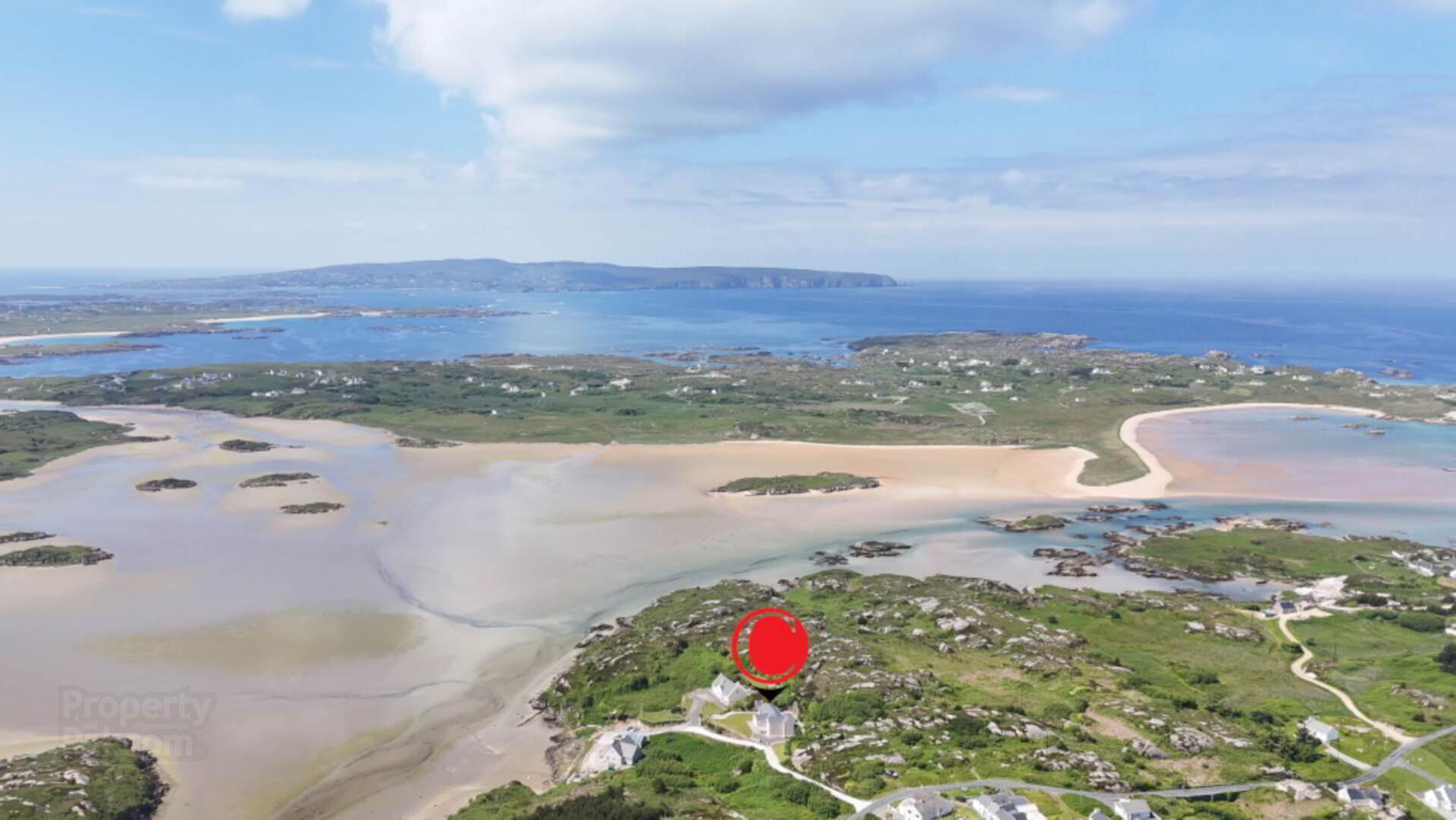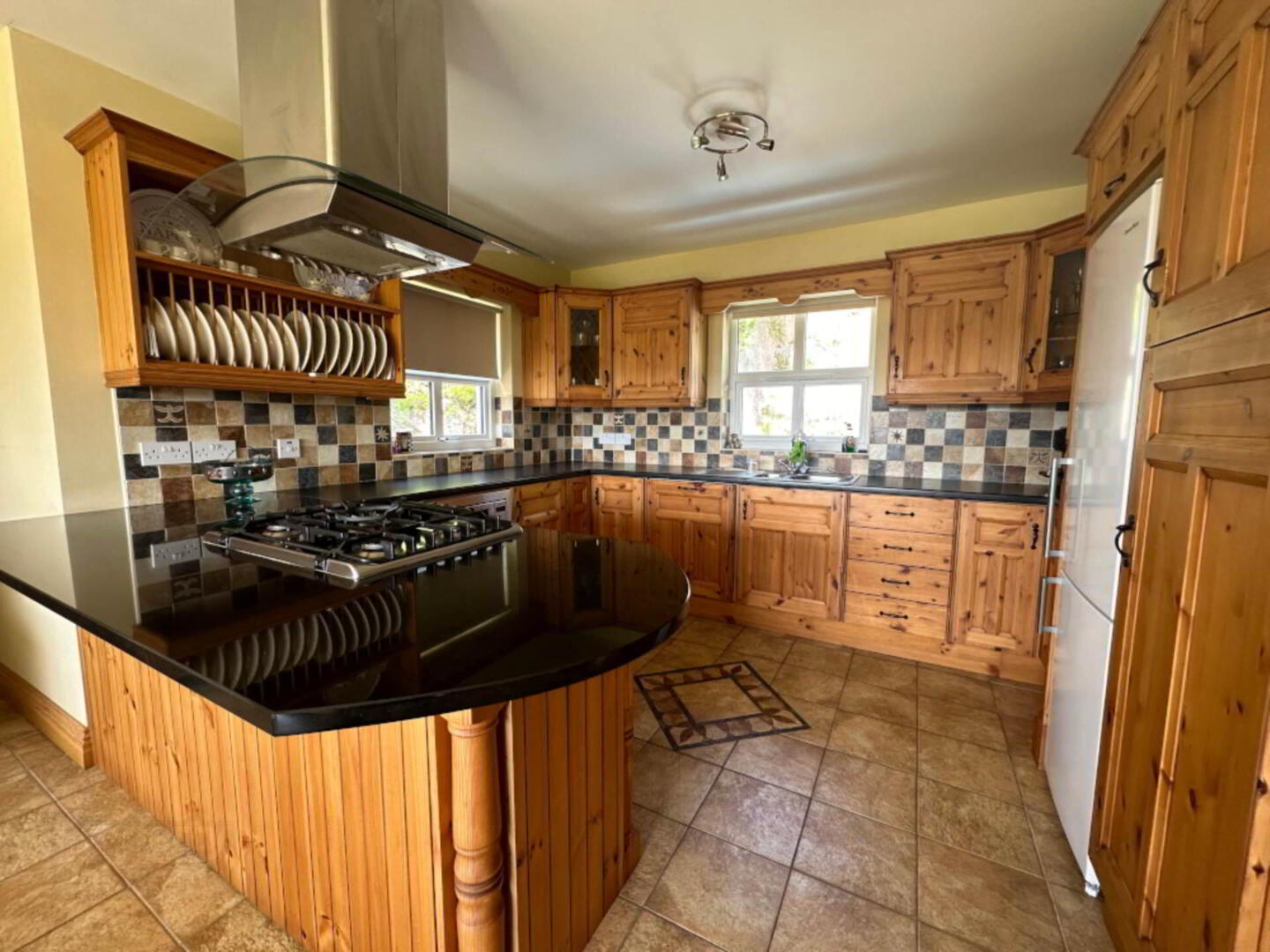


Kincasslagh
F94K5N4
4 Bed Detached House
Guide Price €549,950
4 Bedrooms
1 Bathroom
1 Reception
Property Overview
Status
For Sale
Style
Detached House
Bedrooms
4
Bathrooms
1
Receptions
1
Property Features
Tenure
Freehold
Property Financials
Price
Guide Price €549,950
Stamp Duty
€5,499.50*²
Property Engagement
Views Last 7 Days
86
Views Last 30 Days
311
Views All Time
4,027

Features
- Supreme Sea View Property
- Peaceful Location
- Ideal Family / Holiday Home
It is located within minutes walk to Kincasslagh Village and also Kincasslagh Harbour where you can launch your boat / kayaks or do a spot of fishing. There are numerous safe and sandy beaches nearby for a dip while Cruit Bridge is always popular with those seeking the thrill of jumping into the water. Cruit Island Golf Club is also nearby as is Donegal Airport (5 mins drive).
The property is priced at €549,950 and is a must-see for those seeking a beautiful seaside retreat.
Our Ref: K835
Entrance Hall - 5.5m (18'1") x 5m (16'5")
Solid Wooden Floor, Feature Wooden Ceiling, Open to Split Stairs, Ample Storage Units, Leads to Back Door & Living Room
Living Room - 7.2m (23'7") x 4.2m (13'9")
Solid Wooden Floor, Feature Stone Fireplace with Sleeper Style Mantlepiece, Large Solid Fuel Stove, Views out over Kincasslagh Strand.
Dining Area / Lounge - 6m (19'8") x 4m (13'1")
Tiled Floor, Large Bay Window with Views out over Kincasslagh Strand, Recessed Lighting
Kitchen Area - 3.6m (11'10") x 3m (9'10")
Fully Fitted, Tiled Floor, Splashaback Areas, Breakfast Bar
Bedroom No.1 (Downstairs Right Hand Side) - 4.06m (13'4") x 3.09m (10'2")
Bedroom No.2 (Downstairs Left Hand Side) - 4.3m (14'1") x 4.2m (13'9")
Built in Units, Ample Storage, En-Suite
En-Suite - 1.9m (6'3") x 1.9m (6'3")
Fully Tiled, W.C, Wash Hand Basin, Shower
Master Bedroom ( To the Rear ) - 5.5m (18'1") x 4m (13'1")
Carpet, En-Suite
En-Suite - 1.8m (5'11") x 1.8m (5'11")
Fully Tiled, W.C, Wash Hand Basin, Shower
Bedroom No.4 - 4.7m (15'5") x 3.9m (12'10")
Carpet,
Bathroom - 3m (9'10") x 2.3m (7'7")
Fully Tiled, W.C, Wash Hand Basin, Bath, Shower
Utility - 3.2m (10'6") x 2.4m (7'10")
Fitted Units, Sink, Leads to the Back Door
Notice
Please note we have not tested any apparatus, fixtures, fittings, or services. Interested parties must undertake their own investigation into the working order of these items. All measurements are approximate and photographs provided for guidance only.

Click here to view the video



