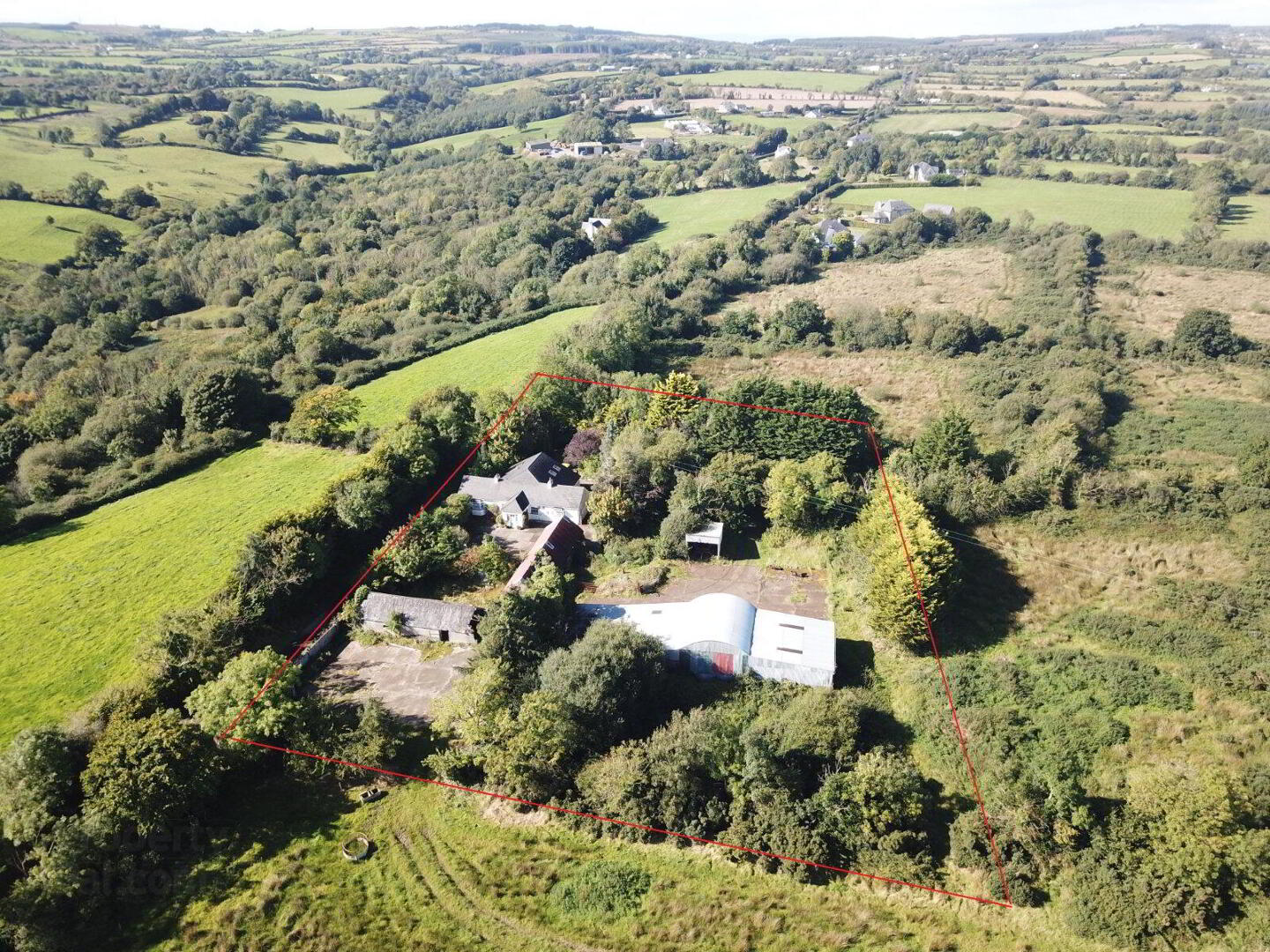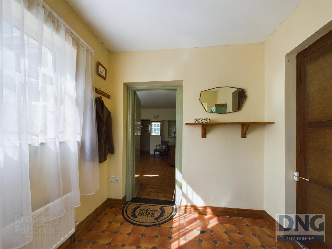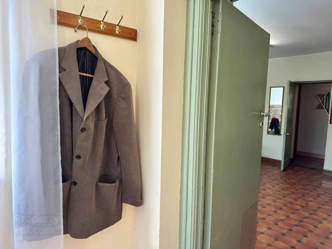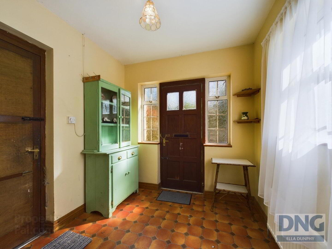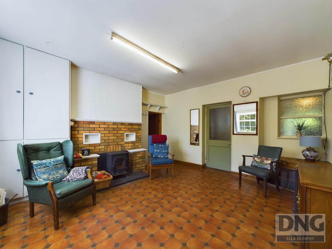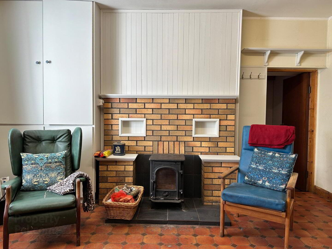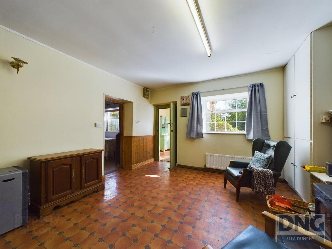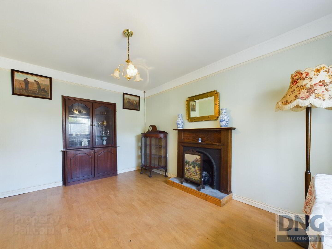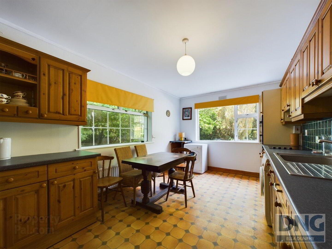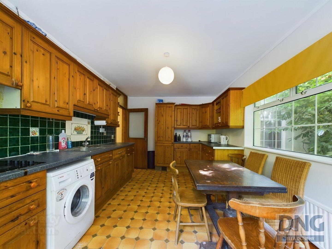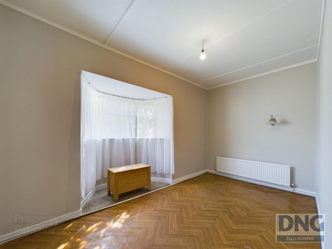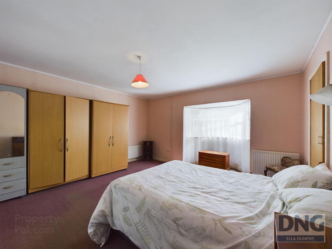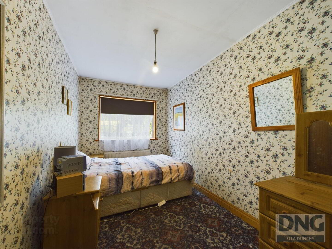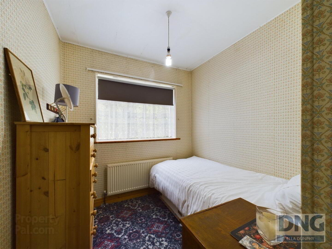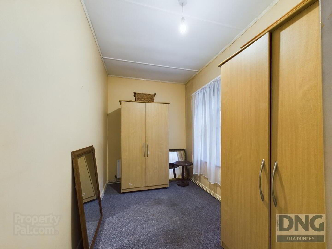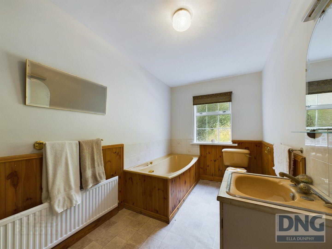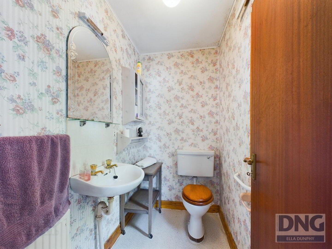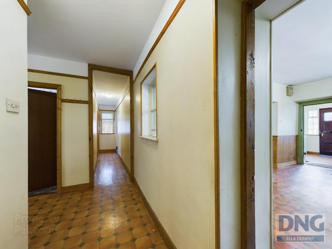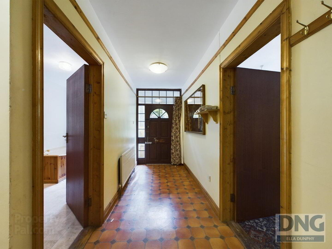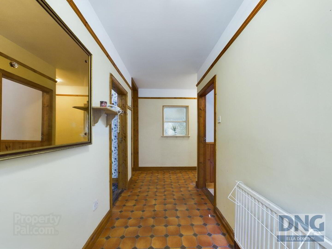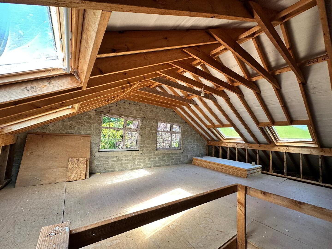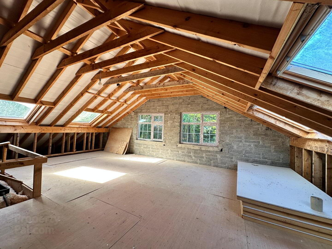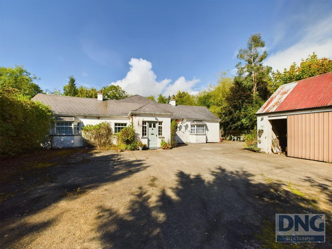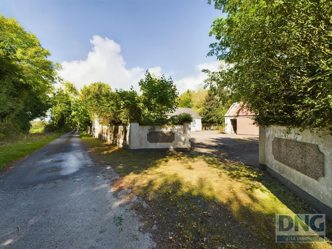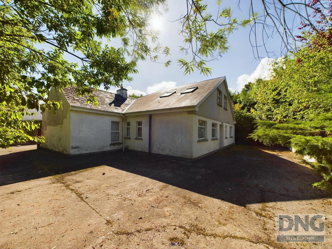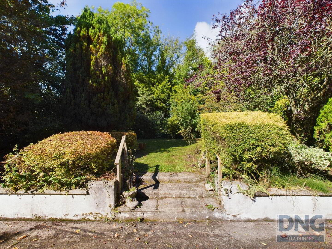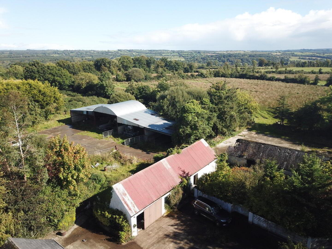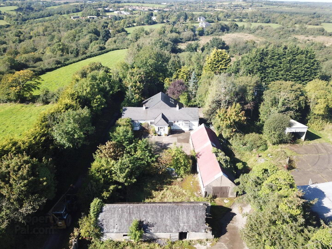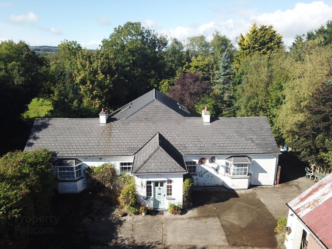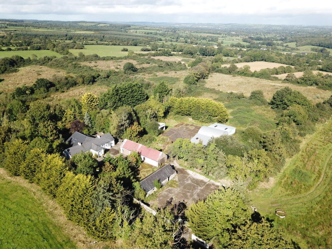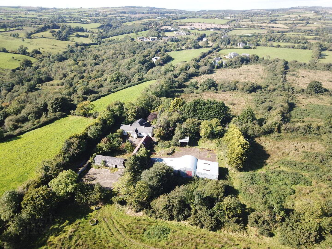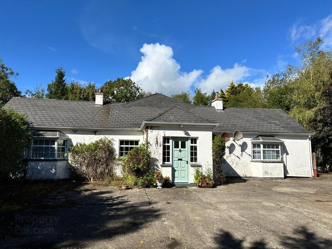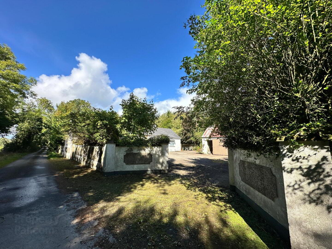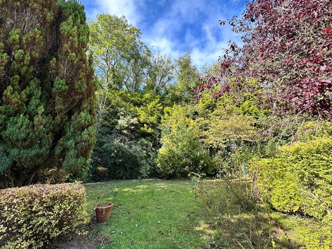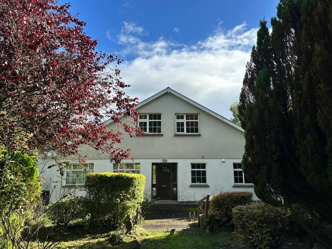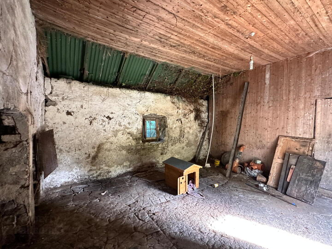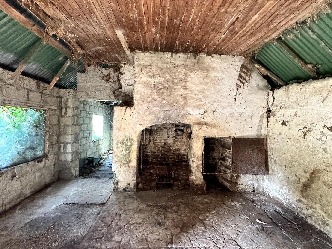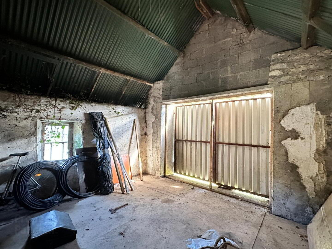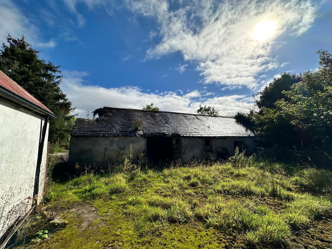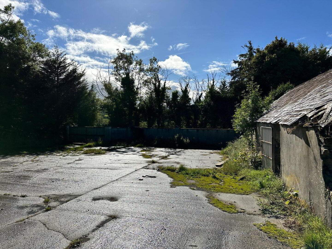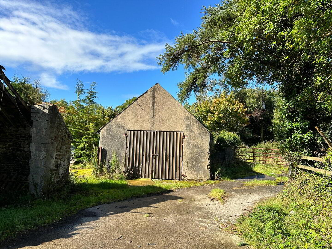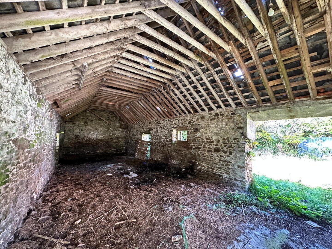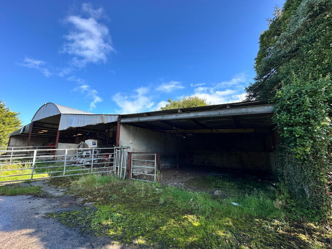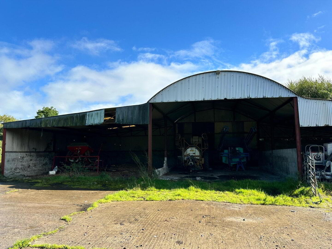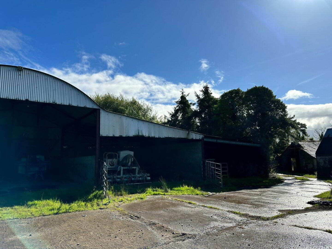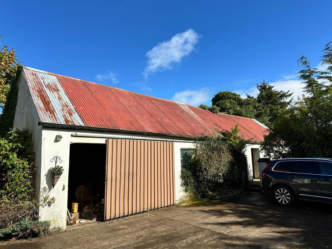Kiltown
Castlecomer, R95CDW2
5 Bed House
Asking Price €395,000
5 Bedrooms
2 Bathrooms
1 Reception
Property Overview
Status
For Sale
Style
House
Bedrooms
5
Bathrooms
2
Receptions
1
Property Features
Size
139 sq m (1,496 sq ft)
Tenure
Not Provided
Energy Rating

Property Financials
Price
Asking Price €395,000
Stamp Duty
€3,950*²
Property Engagement
Views Last 7 Days
30
Views Last 30 Days
127
Views All Time
1,012
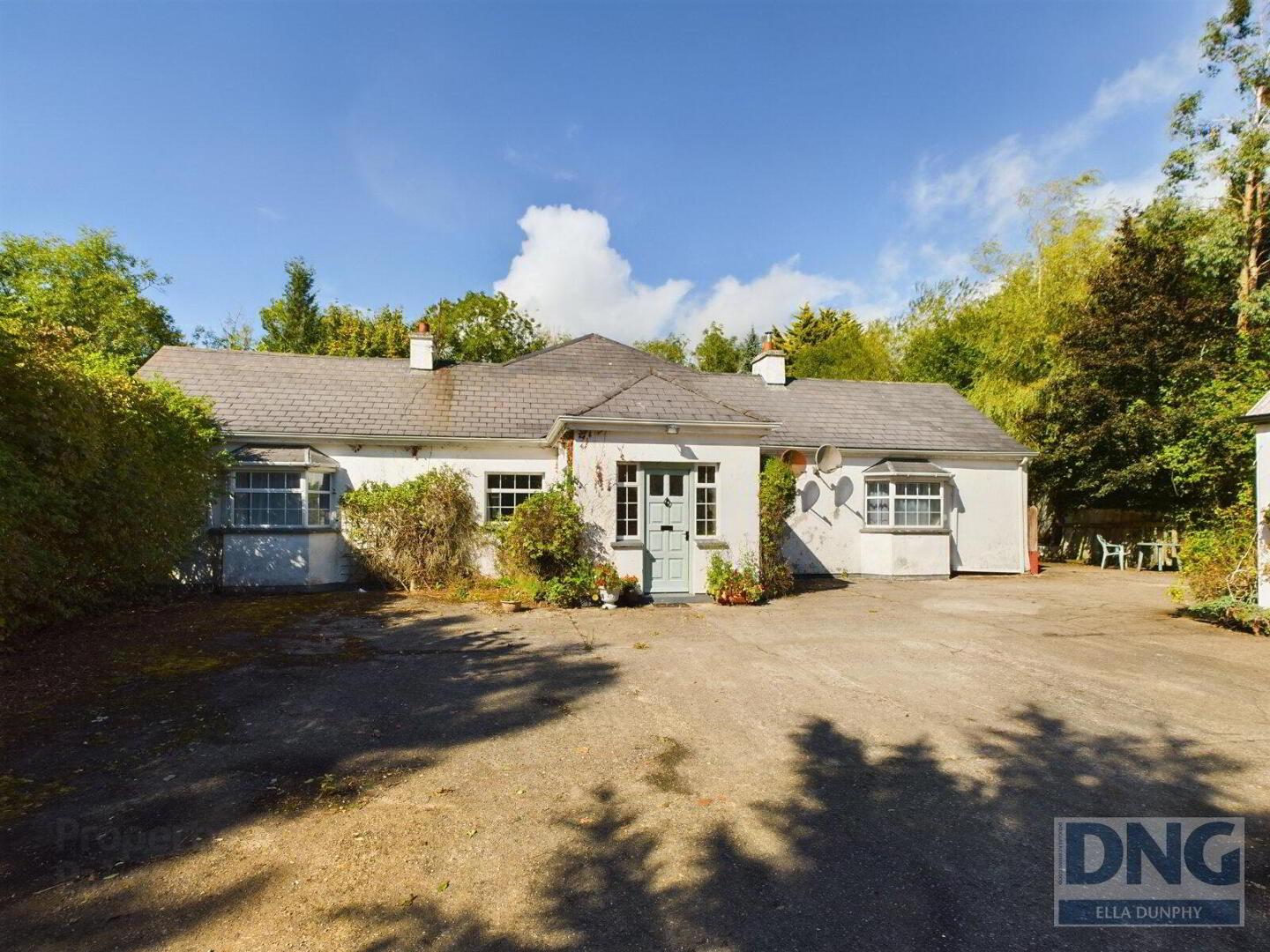 We are delighted to present this charming five-bedroom farmhouse to the market, a property brimming with opportunities and endless potential. Situated on a spacious, c. 2.3 acre site, this home is perfect for those looking to extend, convert, or expand (subject to planning permision), offering an equestrian enthusiast or aspiring farmer’s dream come true.
We are delighted to present this charming five-bedroom farmhouse to the market, a property brimming with opportunities and endless potential. Situated on a spacious, c. 2.3 acre site, this home is perfect for those looking to extend, convert, or expand (subject to planning permision), offering an equestrian enthusiast or aspiring farmer’s dream come true. This character-filled farmhouse offers a unique opportunity for the buyer to put their personal stamp on the property. With some modernisation and creative vision, this home has the potential to be transformed into a truly remarkable residence. The numerous outbuildings and large stone sheds provide ample space for a variety of uses, whether for storage, workshops, or hobby farming. The expansive rolling lawns add to the charm and appeal, creating a peaceful and picturesque setting.
Located just a 5-minute drive from Castlecomer Village, this property enjoys the best of both worlds serene country life with easy access to schools, cafes, pubs, shops, and the exciting Castlecomer Discovery Park. The vibrant and active community, paired with its proximity to Kilkenny City just 30 minutes away, makes this an ideal family haven. Kilkenny offers a wealth of amenities, excellent schools, and recreational facilities, further enhancing the appeal of this fantastic location.
This is a rare opportunity to create your perfect countryside retreat. Viewing is highly recommended to fully appreciate everything this property has to offer.
ACCOMMODATION
Entrance porch - Traditional entrance porch with dual access. Vinyl flooring.
Sitting Room - Warm and inviting focal point heart of the home. Solid fuel stove with ornate brick surround. Hot press located here.
Living Room - Traditional reception room. Laminate flooring. Open fire place
Bedroom 1 - Double bedroom.
Bedroom 2 - Ideal playroom or single bedroom.
Main Hallway - T-shaped hallway and original front entrance. Stira attic access from here.
Kitchen - Great selection of floor and eye level solid timber units with laminate countertop and tastefully tiled splashback. Integrated fridge freezer, dishwasher, electric oven, hob & grill. Vinyl flooring.
Bathroom - Large family bathroom with whb, wc, electric shower and full length fitted bath.
Bedroom 3 - Double bedroom.
Bedroom 4 - Ideal work from home office or single bedroom.
Bedroom 5 - Exceptionally large double bedroom with dual aspect. Built in storage.
WC - Whb & wc.
Attic – Floored attic with windows already in situ accessed via stira. The perfect space for conversation (STPP).

Click here to view the 3D tour
