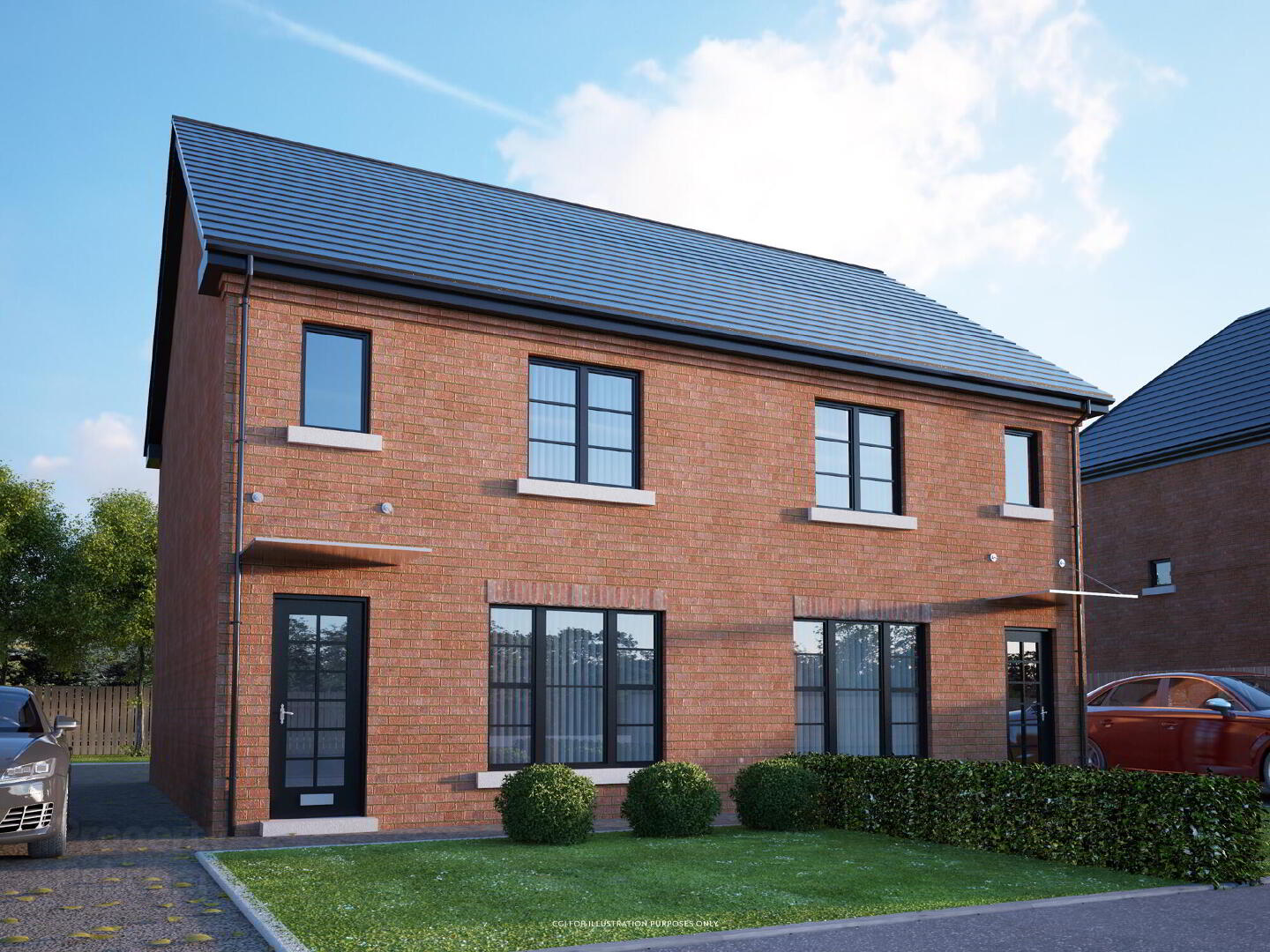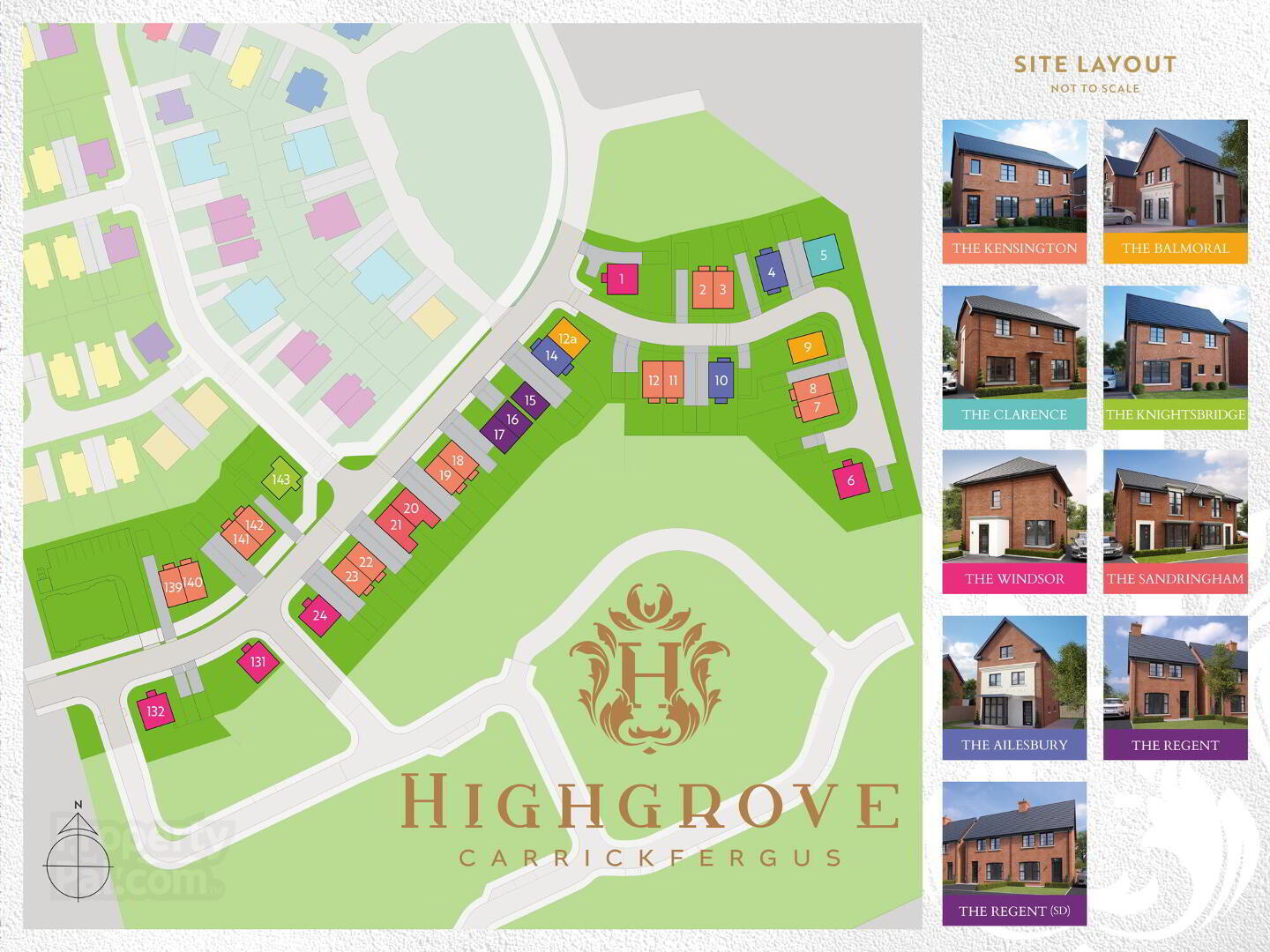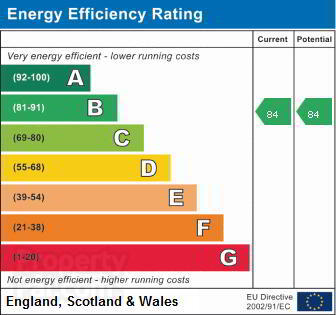


Kensington (semi Detached), Highgrove,
Carrickfergus
Kensington (Semi Detached)
This property forms part of the Highgrove development
Sale agreed
3 Bedrooms
2 Bathrooms
2 Receptions
Marketed by multiple agents
Property Overview
Status
Sale Agreed
Style
Semi-detached House
Bedrooms
3
Bathrooms
2
Receptions
2
Property Features
Tenure
Not Provided
Energy Rating
Heating
Gas
Property Financials
Price
£198,500
Property Engagement
Views Last 7 Days
47
Views Last 30 Days
208
Views All Time
11,758
Highgrove Development
| Unit Name | Price | Size |
|---|---|---|
| Site 139 Highgrove | Sale agreed | 1,127 sq ft |
| Site 140 Highgrove | Sale agreed | 1,127 sq ft |
| Site 141 Highgrove | Sale agreed | 1,127 sq ft |
| Site 142 Highgrove | Sale agreed | 1,127 sq ft |
Site 139 Highgrove
Price: Sale agreed
Size: 1,127 sq ft
Site 140 Highgrove
Price: Sale agreed
Size: 1,127 sq ft
Site 141 Highgrove
Price: Sale agreed
Size: 1,127 sq ft
Site 142 Highgrove
Price: Sale agreed
Size: 1,127 sq ft

Highgrove offers a superb range of outstanding detached and semi detached family homes on an elevated site on the outskirts of Carrickfergus, many with views over Belfast Lough.
Local builder B Crowe and Sons have been building successfully in the local area for many years and their name has become synonymous with excellent quality traditional homes.
Highgrove will be an address in which to live and relax in style, and will give purchasers a host of enticing features to satisfy all of todays needs and lifestyles.
TURNKEY SPECIFICATION
KITCHEN
High quality units with choice of doors, worktops and handles.
Integrated appliances to include hob, oven, extractor hood, fridge/freezer and dishwasher.
Washing machine, tumble or washer/dryer fitted in utility room (where applicable).
BATHROOM, ENSUITES AND WC
Contemporary white sanitary ware with chrome fittings.
Chrome radiator to bathroom and ensuite
FLOOR COVERINGS AND TILING
Tiling to floors of kitchen, utility, bathroom, ensuite and cloakroom.
Full height tiling to all walls of bathroom and ensuite.
Choice of tiles, laminate flooring or carpet to lounge and entrance hall.
Carpeting to hall, stairs, landing, bedrooms and family room (where applicable).
INTERNAL FEATURES
Gas fired central heating system
Internal décor, walls and ceilings painted.
Modern focal point fire.
Oak finished internal doors with quality ironmongery.
Bevelled skirting and architraves painted white.
Generous provision of electrical power points.
EXTERNAL FEATURES
Gardens turfed throughout.
Driveway to be finished in tarmac.
Double glazed windows in uPVC frames.
PVC fascia and soffit boards.


