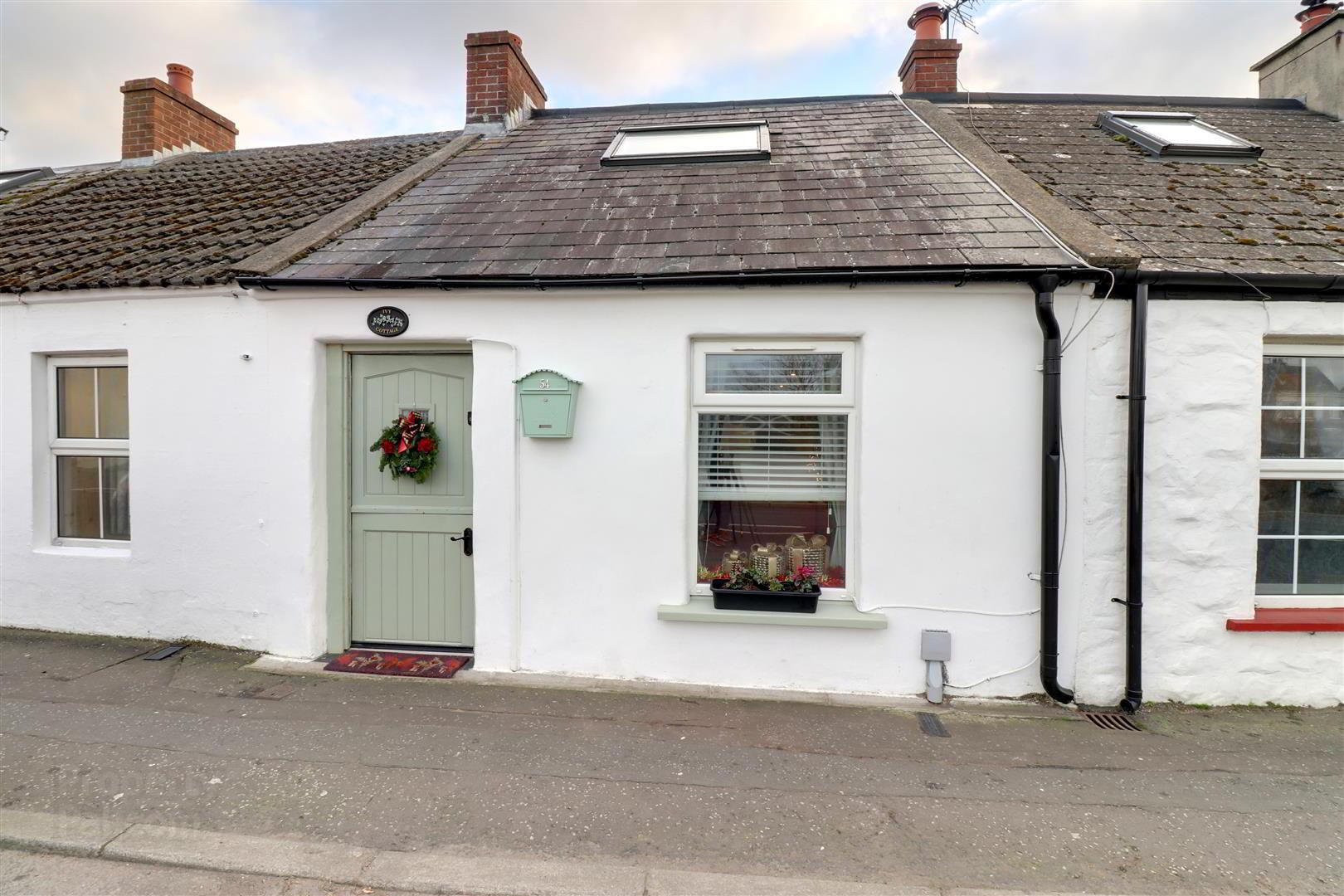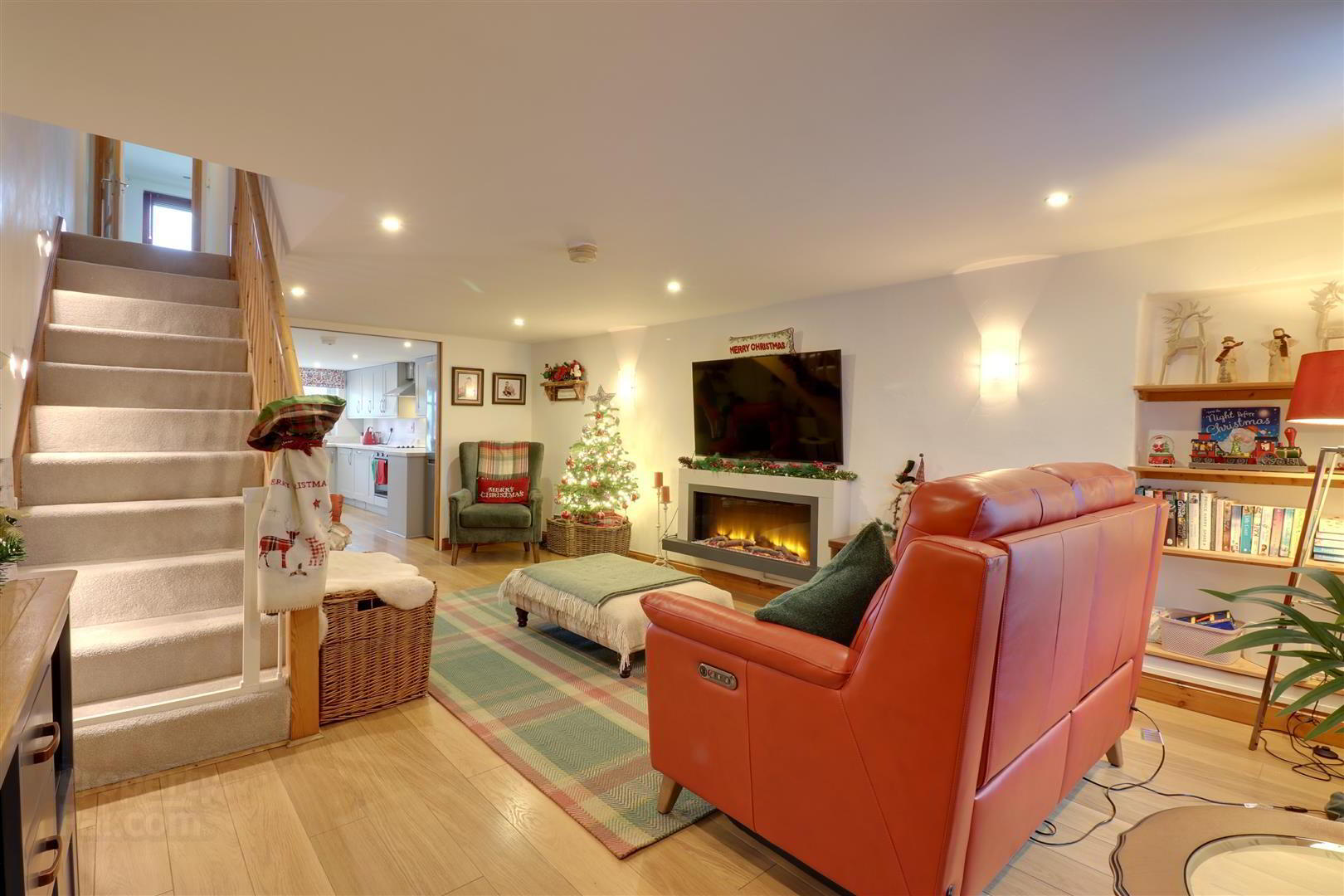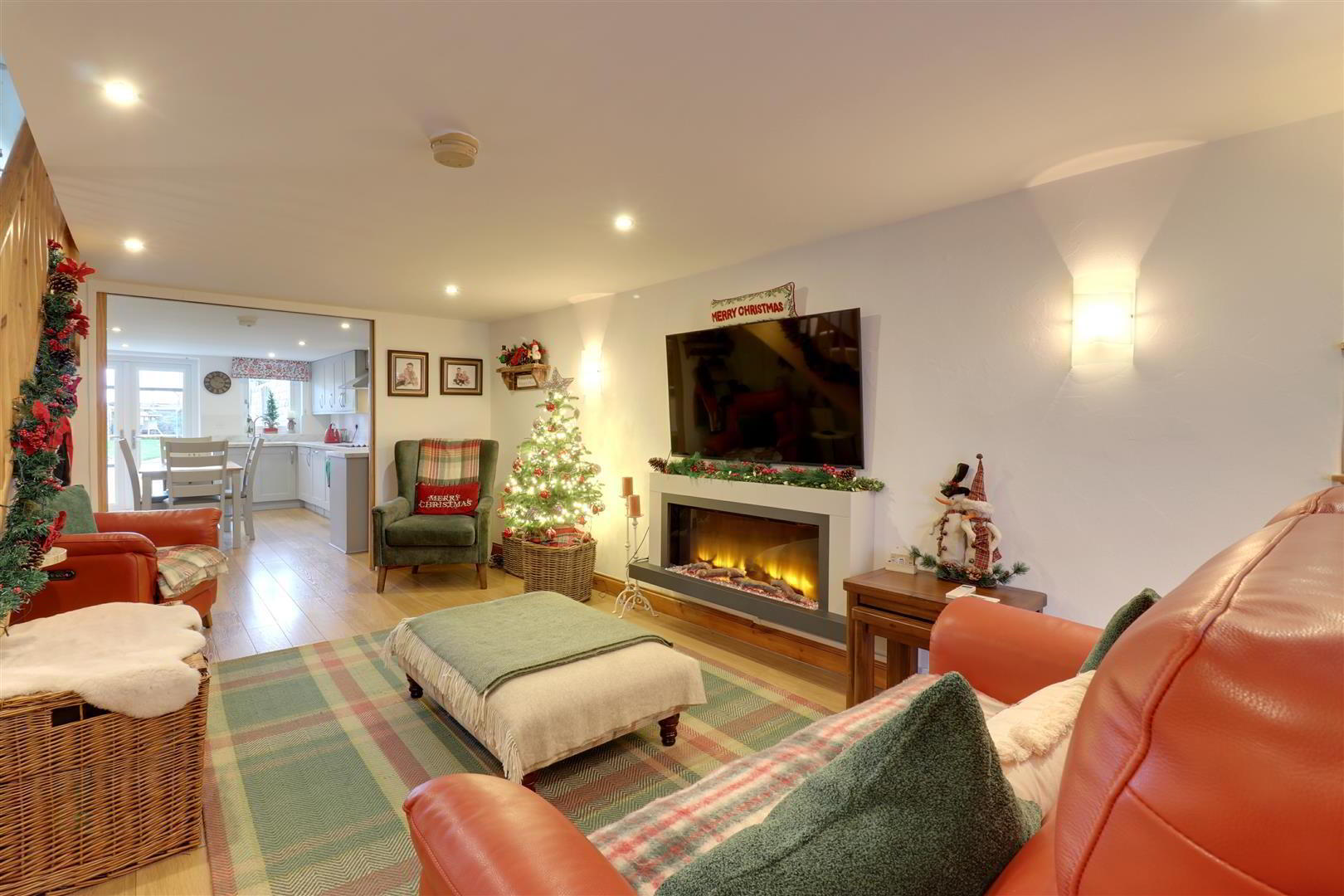


Ivy Cottage, 54 High Street,
Ballyhalbert, Newtownards, BT22 1BL
2 Bed Terrace House
Offers Over £125,000
2 Bedrooms
1 Bathroom
2 Receptions
Property Overview
Status
For Sale
Style
Terrace House
Bedrooms
2
Bathrooms
1
Receptions
2
Property Features
Tenure
Freehold
Energy Rating
Broadband
*³
Property Financials
Price
Offers Over £125,000
Stamp Duty
Rates
£639.59 pa*¹
Typical Mortgage
Property Engagement
Views All Time
29,016

Features
- Beautifully presented terraced cottage
- Fully modernised
- 2 bedrooms
- Pleasant lounge with feature staircase to first floor landing
- Large kitchen/diner
- Luxury bathroom with bath & separate shower
- Beautiful garden to rear with countryside views
- uPVC double glazing
- Oil fired central heating - Under floor on ground floor
- Just a stones throw from the beach & local schools
The property boasts a generous lounge with wall mounted electric fire and feature staircase to the first floor with “disappearing double doors” to the equally large kitchen/dining room. The first floor provides two bedrooms and a luxury bathroom, with both bath and double shower. Externally the south facing rear garden has been landscaped and boasts a patio area, lawn, exposed stone walling and countryside views beyond.
It benefits from uPVC double glazing and oil fired central heating (under floor heating on the ground floor) and is “walk in” ready for the lucky new owner.
Local shops and schools are nearby and the beautiful sandy beach is just a stones throw from the front door.
A permanent home, a first home or a holiday home, Ivy Cottage must be viewed internally to be fully appreciated.
- Entrance
- Stable style painted wood door to lounge.
- Lounge 6.07mx3.86m (19'11x12'8)
- Real wood flooring. Feature spindle staircase to first floor landing. Modern, wall mounted electric fire. Retractable doors to Kitchen/diner. Recessed spotlights.
- Kitchen/diner 4.93mx3.43m (16'2x11'3)
- Range of high and low level units in "Shaker style" with painted finish and marble effect worktops. Ceramic sink with mixer tap. Integrated oven, hob & extractor hood. Plumbed for washing machine & dishwasher. Wood effect laminate flooring. Part tiled walls. uPVC double glazed patio doors to rear garden. Recessed spotlights.
- Landing
- Bathroom 3.30mx2.90m (10'10x9'6)
- At widest points. White suite comprising panel bath, WC & wash hand basin. Double shower cubicle with thermostatic shower. Tiled floor and part tiled walls. Hot press. Recessed spotlights. Extractor fan.
- Bedroom 1 4.34mx3.78m (14'3x12'5)
- Velux window. Recessed spotlights. Access to eaves storage.
- Bedroom 2 3.25mx2.41m (10'8x7'11)
- At widest points (L-shaped). Velux window.
- Outside
- Garden to rear in lawn with paved patio and footpath, feature exposed stone walls, lawn and countryside views to rear.
Light & tap. Oil fired boiler. uPVC oil tank. - Tenure
- Freehold
- Property misdescriptions
- Every effort has been made to ensure the accuracy of the details and descriptions provided within the brochure and other adverts (in compliance with the Consumer Protection from Unfair Trading Regulations 2008) however, please note that, John Grant Limited have not tested any appliances, central heating systems (or any other systems). Any prospective purchasers should ensure that they are satisfied as to the state of such systems or arrange to conduct their own investigations.

Click here to view the video




