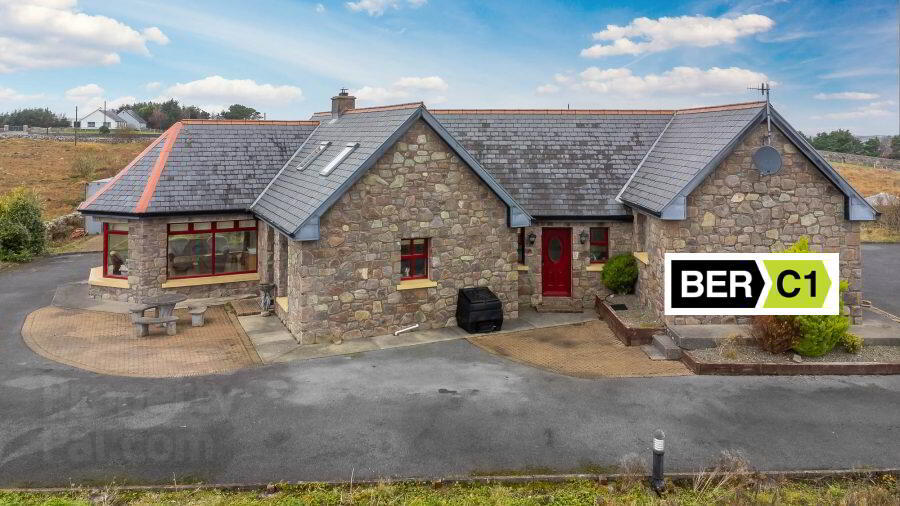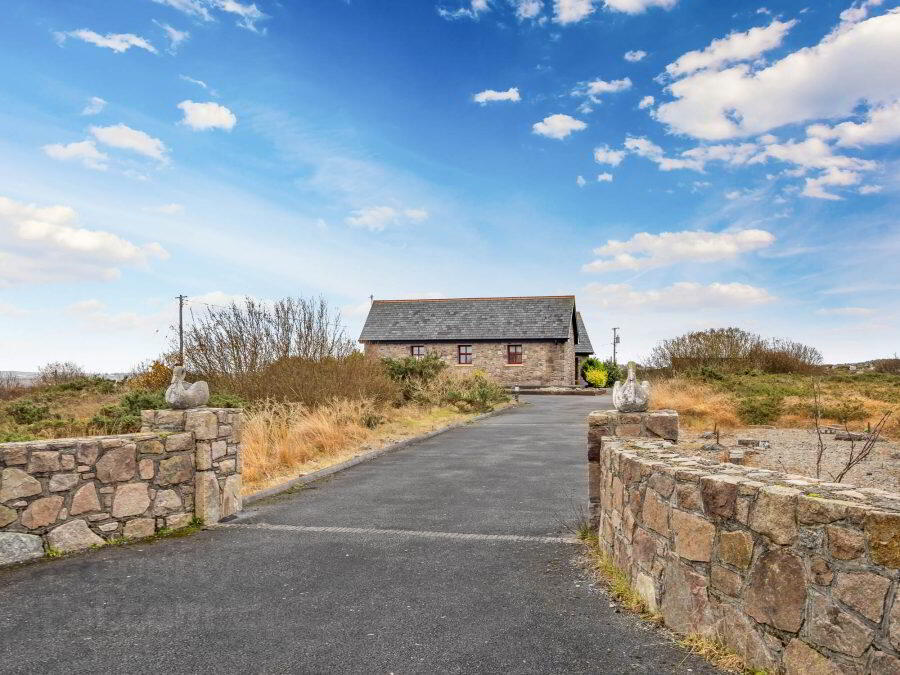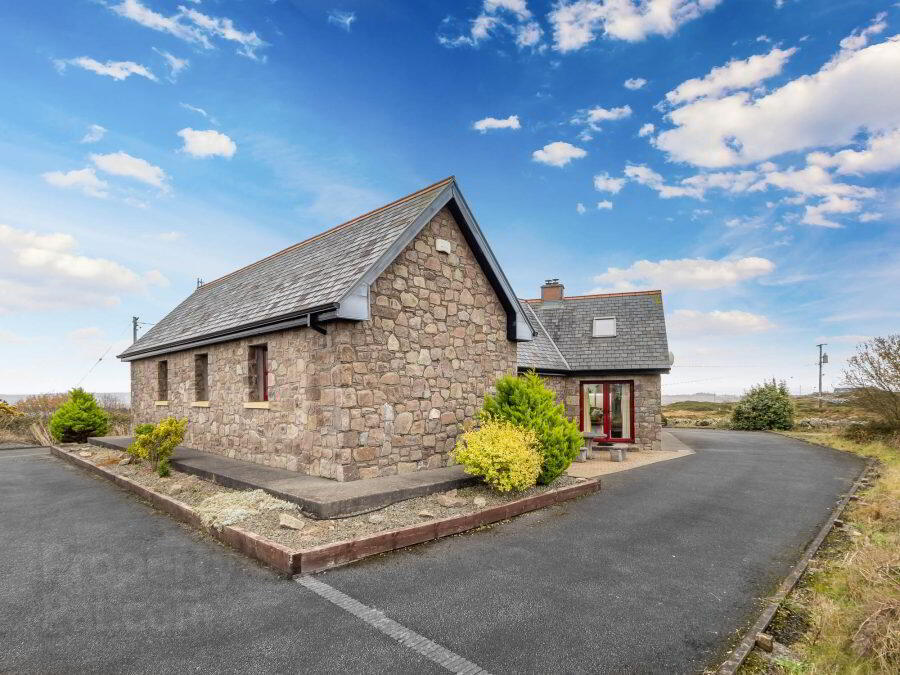


Ivneen
Beal An Daingin, H91K2TV
3 Bed Detached House
Price €475,000
3 Bedrooms
2 Bathrooms
Property Overview
Status
For Sale
Style
Detached House
Bedrooms
3
Bathrooms
2
Property Features
Tenure
Not Provided
Property Financials
Price
€475,000
Stamp Duty
€4,750*²
Rates
Not Provided*¹
Property Engagement
Views Last 7 Days
29
Views Last 30 Days
197
Views All Time
3,023

We are delighted to present a beautifully appointed three-bedroom cottage with a stunning panorama of views from an elevated site. One can see for miles in all directions and enjoy the sun rising and setting over the bay, islands and hills. The cottage is in turnkey condition and was built circa 12 years ago. A glass conservatory provides a lovely space in which one can appreciate the views that surround. The kitchen/ dining and living area are bright, modern and spacious.
The three bedrooms (one of which is ensuite) are generously proportioned with fitted wardrobes. In addition to the ensuite, there is also a family bathroom. The cottage has been insulated and the heating is underfloor by Geothermal. There is a biocycle treatment plant on site. This property would make an ideal family or second/ holiday home. Carraroe village is approximately 12 minutes’ drive from here. The islands of Lettermore and Lettermullen are also situated nearby.
Viewing by appointment only.
360 TOUR AND LOCATION OVERVIEW!!!!
https://360tours.proper-t-photos.ie/tours/Xli3AJTSu
Features:
Turnkey condition, 3-bedroom property
Commutable distance to Galway City
Located close to: Rosaveal Port & Marina-Gateway to the Aran Islands
Connemara Airport
Connemara Isle Golf Course
Buses from & to Galway city (40kms) every few hours from Carraroe
Densely populated region with many small businesses and services including: TG4 / Radio Na Gaeltachta / Irish Summer Colleges
Accommodation:
Porch: 5.74m x 1.18m
Kitchen Area: 2.55m x 4.58m
Dining Area: 3.23m x 4.56m
Living Room: 3.58m x 4.57m with solid fuel stove
Hall:1.80m x 5.57m
Bathroom: 3.17m x 1.45m
Bedroom One: 3.17m x 3.82m
Bedroom Two (master): 4.55m x 3.94m
Ensuite:1.53m x 3.48m
Bedroom Three: 4.52m x 3.29m
Sun Room / Conservatory: 3.65m x 4.35m
Services:
Drainage: Bio Cycle treatment plant
Water: Mains
Electricity: Mains
Directions:
Eircode: H91 K2TV
These particulars are intended to give a fair description of the property only and are in no way guaranteed, nor do they form part of any contract. They are issued on the express condition that all negotiations are conducted through Matt O’Sullivan Ltd. All properties are offered subject to contract and to being unsold.


