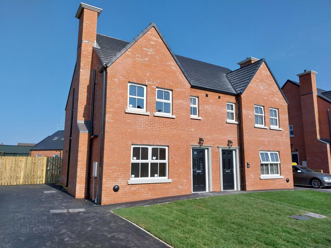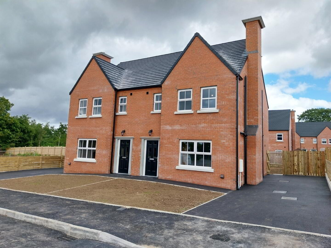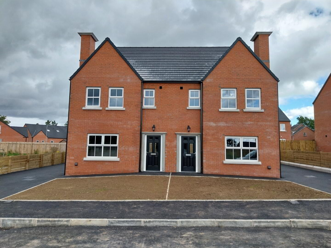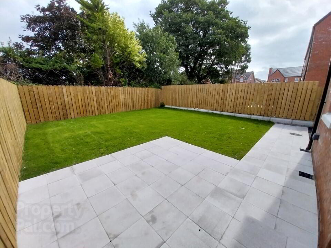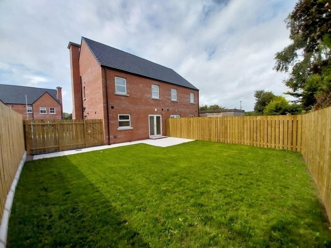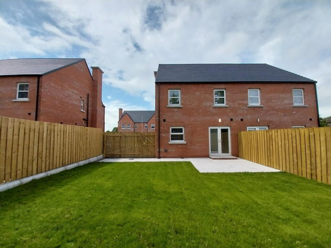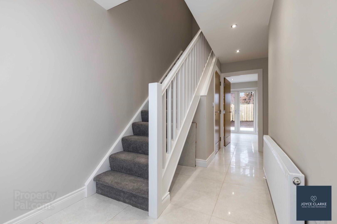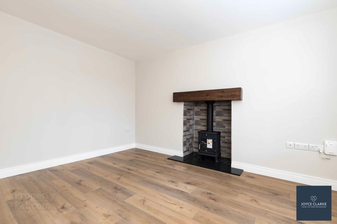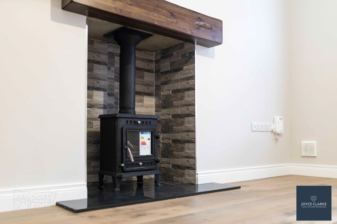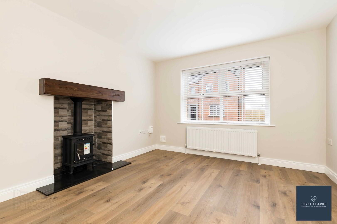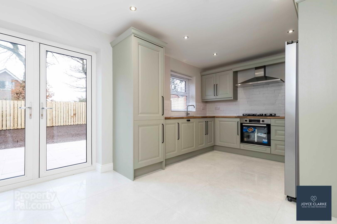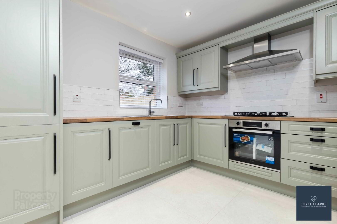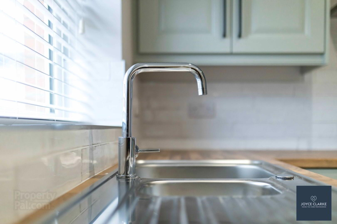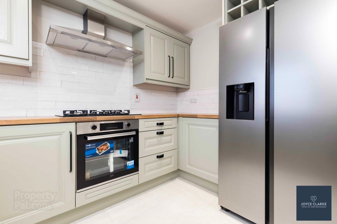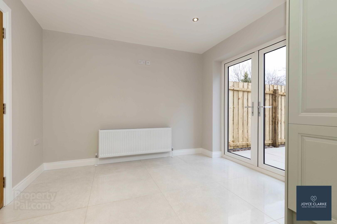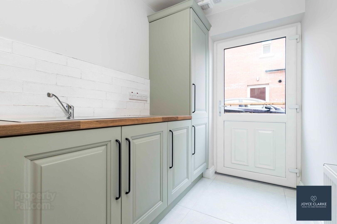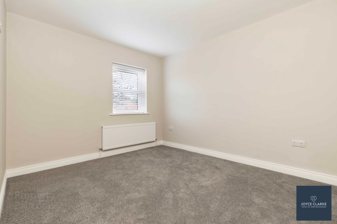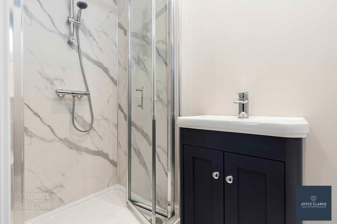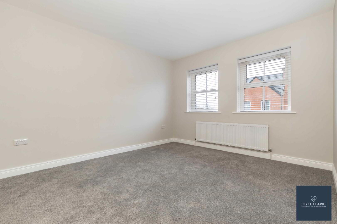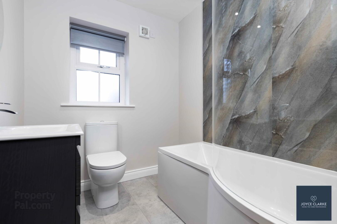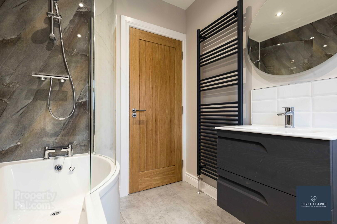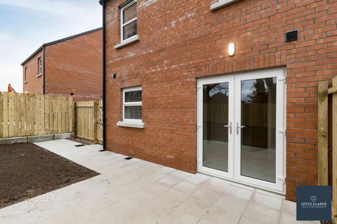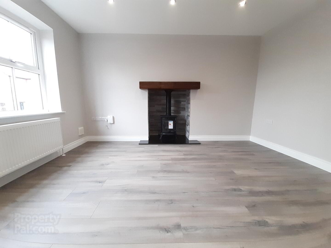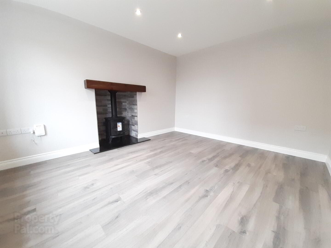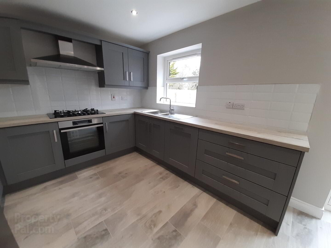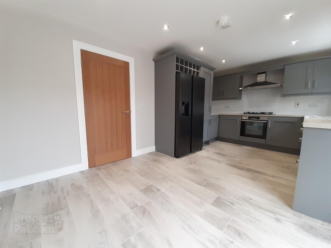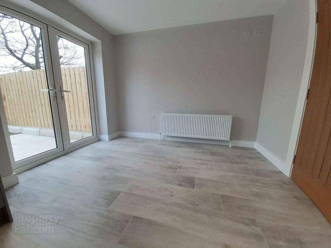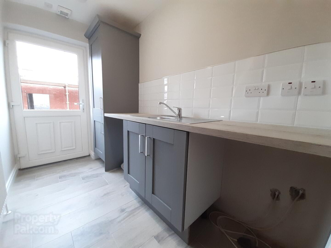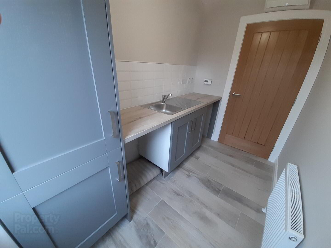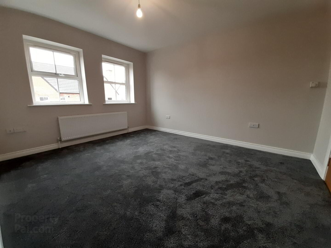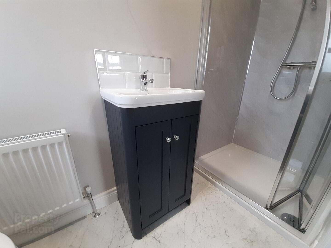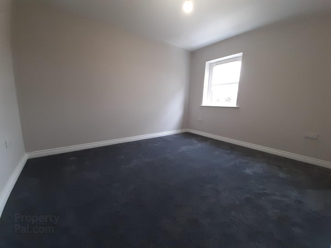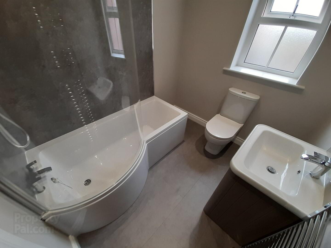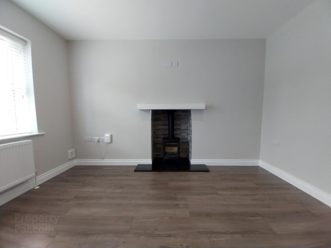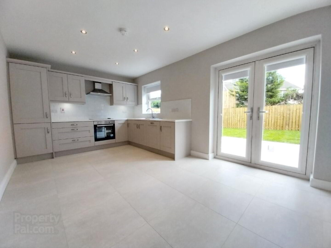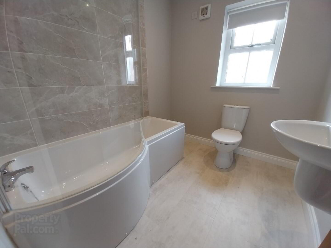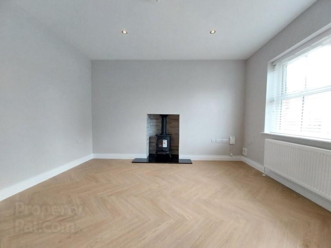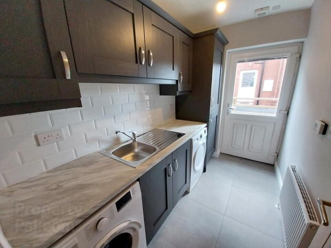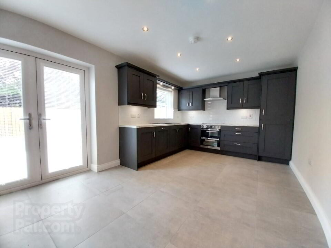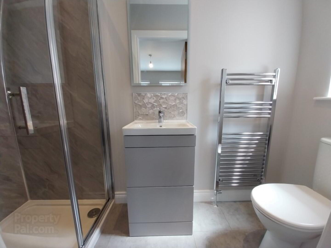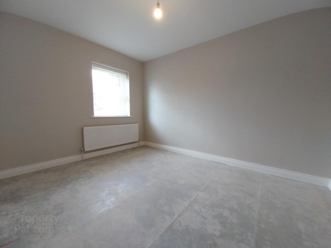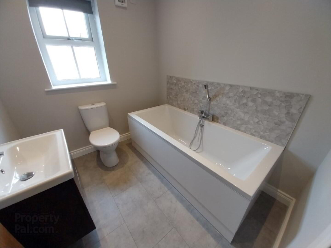Ht5, Rowan Manor,
Tullygally Road, Craigavon
Three bedroom semi detached
This property forms part of the Rowan Manor development
Price £192,500
3 Bedrooms
3 Bathrooms
1 Reception
Property Overview
Status
For Sale
Style
Semi-detached House
Bedrooms
3
Bathrooms
3
Receptions
1
Property Features
Size
95.7 sq m (1,030 sq ft)
Tenure
Not Provided
Heating
Gas
Property Financials
Price
£192,500
Stamp Duty
Typical Mortgage
Property Engagement
Views Last 7 Days
831
Views Last 30 Days
1,436
Views All Time
43,060

This property may be suitable for Co-Ownership. Before applying, make sure that both you and the property meet their criteria.
Rowan Manor Development
| Unit Name | Price | Size |
|---|---|---|
| Site 31 Rowan Manor | £192,500 | 1,030 sq ft |
| Site 30 Rowan Manor | £192,500 | 1,030 sq ft |
| Site 29 Rowan Manor | £192,500 | 1,030 sq ft |
| Site 28 Rowan Manor | £192,500 | 1,030 sq ft |
| Site 19 Rowan Manor | Sold | 1,030 sq ft |
| Site 20 Rowan Manor | Sold | 1,030 sq ft |
| Site 21 Rowan Manor | Sale agreed | 1,030 sq ft |
| Site 22 Rowan Manor | Sale agreed | 1,030 sq ft |
Site 31 Rowan Manor
Price: £192,500
Size: 1,030 sq ft
Site 30 Rowan Manor
Price: £192,500
Size: 1,030 sq ft
Site 29 Rowan Manor
Price: £192,500
Size: 1,030 sq ft
Site 28 Rowan Manor
Price: £192,500
Size: 1,030 sq ft
Site 19 Rowan Manor
Price: Sold
Size: 1,030 sq ft
Site 20 Rowan Manor
Price: Sold
Size: 1,030 sq ft
Site 21 Rowan Manor
Price: Sale agreed
Size: 1,030 sq ft
Site 22 Rowan Manor
Price: Sale agreed
Size: 1,030 sq ft
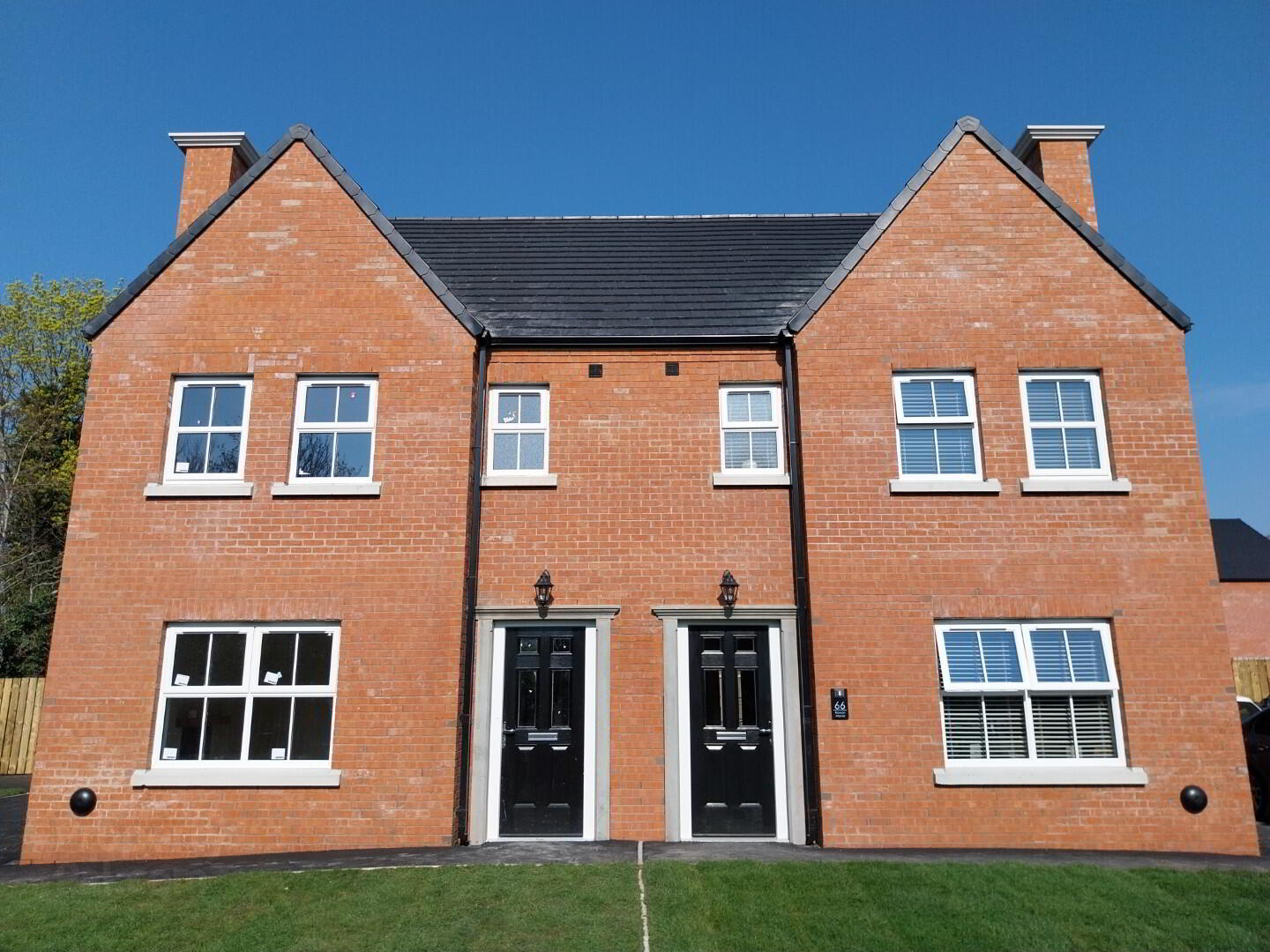
Exciting new development of detached and semi detached family homes just off the Tullygally Road, Craigavon.
Stunning house designs brought to you by Cornerstone Contractors Ltd
Turnkey Specification and Suppliers
Lounge
Choice of Laminated floor from supplier
Wood burning stove with granite hearth and walls around stove painted white (choice of stove from supplier)
Walls painted ‘cornforth white’
Woodwork painted white
Standard white radiator (size calculated)
Entrance Hall
Tiled Floor (choice from supplier)
Walls painted ‘cornforth white’
Woodwork painted white
Standard white radiator (size calculated)
Kitchen
Tiled floor (choice from supplier)
Splash back above kitchen counter tiled (choice from supplier)
Modern kitchen (Kitchen design, door colours and worktops choice from supplier)
Electric appliances (integrated dishwasher, integrated fridge freezer, single oven, ceramic hob – Choice from electric appliance supplier)
Walls painted ‘cornforth white’
Woodwork painted white
Standard white radiator (size calculated)
Utility Room
Tiled floor (choice from supplier)
Splash back above utility counter tiled (choice from supplier)
Modern utility (Utility design, door colours and worktops choice from supplier)
Gas boiler fitted inside cupboard
Walls painted ‘cornforth white’
Standard white radiator (size calculated)
Woodwork painted white
WC
Tiled floor (choice from supplier)
Toilet and corner basin (to be confirmed with supplier)
Splash back above sink (choice from supplier)
Walls painted ‘cornforth white’
Woodwork painted white
Standard white radiator (size calculated)
Lounge (if applicable)
Choice of laminated floor from supplier
Walls painted ‘cornforth white’
Woodwork painted white
Standard white radiator (size calculated)
Upstairs Landing
Carpet to stairs and Landing (choice from carpet supplier)
Walls painted ‘cornforth white’
Woodwork painted white
Stair strings and spinals painted white with oak handrail varnished
Pull down attic ladder
Master Bedroom
Carpet (choice from carpet supplier)
Walls painted ‘cornforth white’
Woodwork painted white
Standard white radiator (size calculated)
Bedrooms
Carpet (choice from carpet supplier) can be upgraded to laminated flooring – see wooden floor supplier
Walls painted ‘cornforth white’
Woodwork painted white
Standard white radiator (size calculated)
Main Bathroom
Waterproof laminated flooring
Shower area tiled (choice from tile supplier)
Splash back above sink tiled (choice from tile supplier)
White sink and half pedestal (choice from sanitary ware supplier)
Shower tray and door with bar shower (choice from sanitary ware supplier)
White toilet (choice from sanitary ware supplier)
White bath and taps (choice from sanitary ware supplier)
Walls painted ‘cornforth white’
Woodwork painted white
Standard white radiator (size calculated) can be upgraded to towel radiator
En-suite
Waterproof laminated flooring
Shower area tiled (choice from tile supplier)
Splash back above sink tiled (choice from tile supplier)
White sink and half pedestal (choice from sanitary ware supplier)
Shower tray and door with bar shower (choice from sanitary ware supplier)
White toilet (choice from sanitary ware supplier)
Walls painted ‘cornforth white’
Woodwork painted white
Standard white radiator (size calculated) can be upgraded to towel radiator
Outside
Driveway tarmacked
Path at front and sides of house tarmacked
Patio at rear 3.6m x 3.6m flagged in 400mm x 400mm Silver
Rosemount Flags
External walls red brick
Black rainwater goods
Gardens sown out in grass
Rear gardens fenced with 6ft close board fence where applicable
Pedestrian gate to rear garden
Internal Doors and woodwork
All internal doors will be oak mexicao with satin handles and hinges.
Doors will be coated with clear lacquer, bathrooms will be fitted with
thumb turn. All skirting will be 5” MDF moulded painted white, all
architraves will be 4” MDF moulded painted white.
Electrics
All plug and light fitting faceplates will be white
All LED spot lights brushed chrome
External Windows and Doors
Windows to be white PVC double glazed windows
Front door black 6 pannel composite with granite door surround
Back door white PVC back door
Patio doors white PVC French doors double glazed
Suppliers and contact details
Krafty Kitchens - 5 Farnaloy Road, Madden, Armagh, BT60 3LP. Tel Ronnan 07872834734 to arrange
an appointment
Killeen Hardware Bathroom and Floor Centre - 1 Killycopple Road, Armagh. Tel 02837522317
Contact Edwin
Portadown Carpet Centre – 5 Shillington Street, Portadown, BT62 3PF. Tel 02838350762
contact James
Maydown Fireplaces - 77-79 Lower English Street, Armagh, BT61 7LJ. Tel 02837523335
07989553597 Contact Maurice
J & P Electrical - 47 Main Street, Keady BT60 3SU. Contact Patrick
Note:
Please ensure you give the supplier your site number and development name of the property you have purchased
Choices can only be made from appointed suppliers
Upgrades will be quoted by suppliers
Shown finishes maybe subject to upgrades
This architectural perspective is for illustration purposes only and as such, the elevation shown may vary from the actual finish on site. Floor plans are not to scale and all dimensions are approximate.

