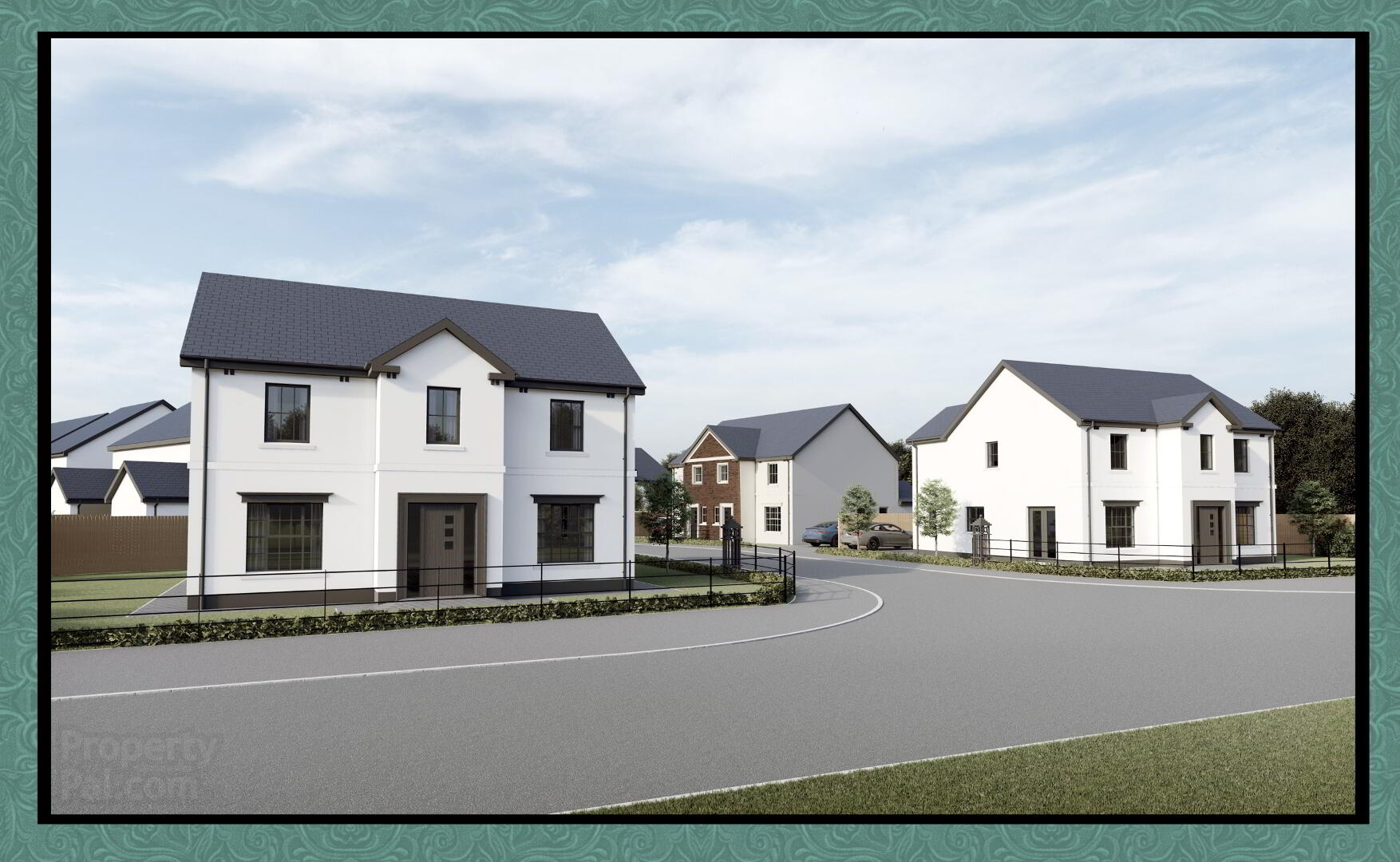
House Type B, "Benmore Gate",
Leyland Road, Ballycastle
3 Bed Semi-detached House
This property forms part of the "Benmore Gate" development
Price from £235,000
3 Bedrooms
3 Bathrooms
1 Reception
Property Overview
Status
On Release
Style
Semi-detached House
Bedrooms
3
Bathrooms
3
Receptions
1
Property Features
Tenure
Not Provided
Heating
Oil
Property Financials
Price
Price from £235,000
Stamp Duty
Rates
Not Provided*¹
Typical Mortgage
Property Engagement
Views Last 7 Days
101
Views Last 30 Days
529
Views All Time
4,110
"Benmore Gate" Development
| Unit Name | Price | Size | Site Map |
|---|---|---|---|
| Site 2 Leyland Road | Prices From £235,000 |
Site 2 Leyland Road
Price: Prices From £235,000
Size:

"Benmore Gate"
Leyland Road Ballycastle
*** NOW RELEASED *** An Exciting Release Of Detached & Semi Detached Homes - Situated along the ever popular Leyland Road Ballycastle - *** Phase 1 Now Released ***
4 Sites Now Released
Site 1: House - Type M1 - Detached House £385,000
Site 2: House Type B - Semi Detached House Priced From £235,000
Site 3: House Type B - Semi Detached House Priced From £ 235,000
Site 4 House Type A - Detached House £270,000
Kitchen
Luxury high quality units with a choice of either contemporary or classic finishes to create a functional and inviting space.Choice of doors, worktops and handles to satisfy all tastes. All kitchens will have integrated appliances including fridge/ freezer and dishwasher with the latest ‘induction hobs’ and ovens. Store left plumbed for automatic washing machine and dryer.
Bathrooms & Ensuite
Bathrooms and ensuite will be fitted with the latest contemporary white premium quality sanity ware.Anthracite Heated towel rail fitted in the bathroom.Thermostatically controlled showers in both bathroom and ensuite.
General
Internal grey slatted doors with brush chrome handlesSkirting & Architrave throughoutDoors & Woodwork fully painted.Comprehensive electrical specification with electrical points and sockets, television and telephone connectionsRecessed LED downlighters to kitchen, bathroom and ensuite areasMains powered smoke alarm and carbon monoxide detectors.
Heating
All homes will be fitted with highly efficient oil combi boilers providing instant hot water.
External features
Smooth white render finish with grey base.UPVC windows and doors with high security locking system.UPVC fascia and soffits.Fully boarded fence to rear and side of all properties.External door lights fittedHouse postal number fitted to front door.Tarmac parking area to front or side.
To register your interest contact: Frank A McCaughan & Son Estate Agents on 02827667444 or email: [email protected].

