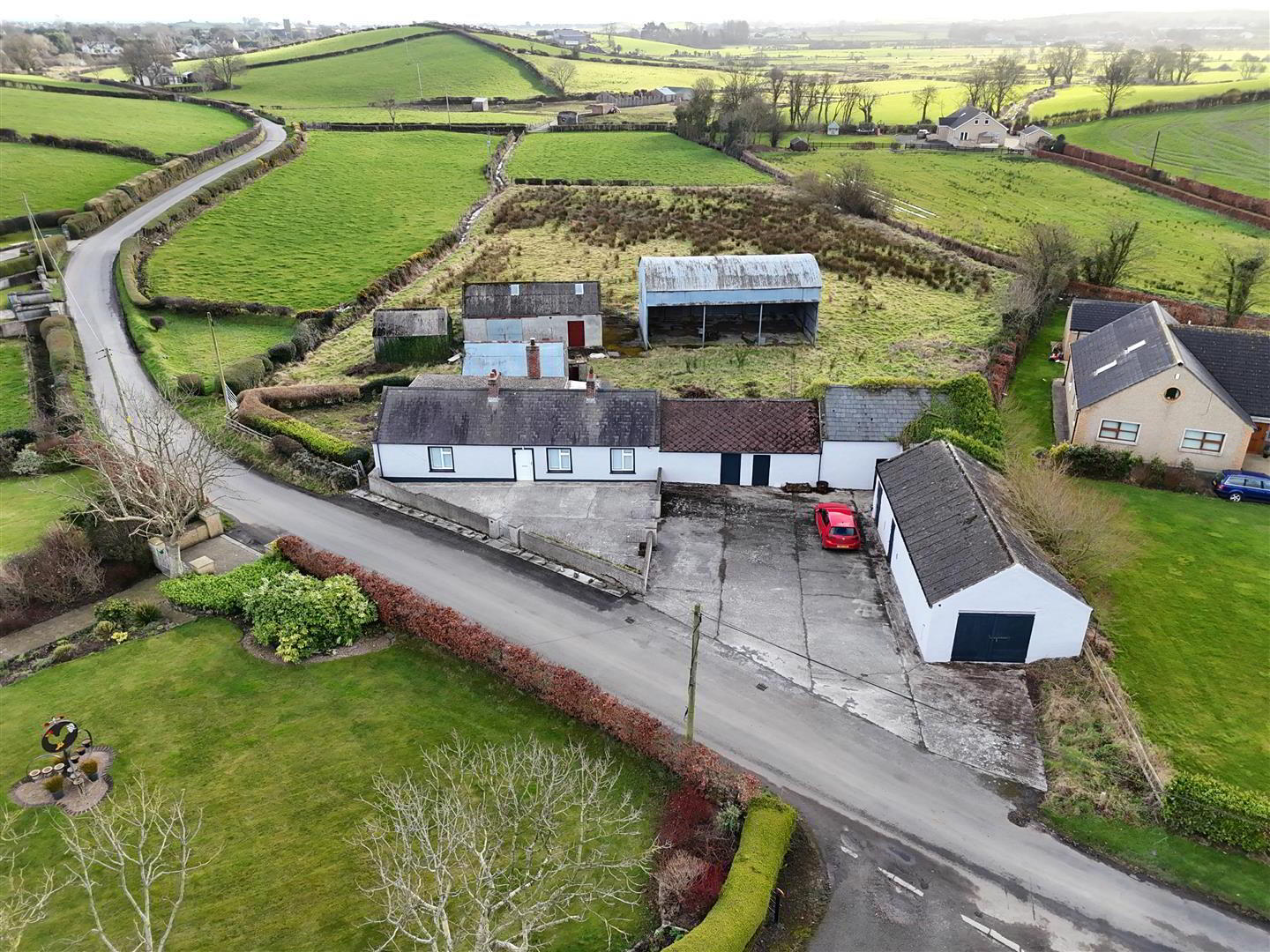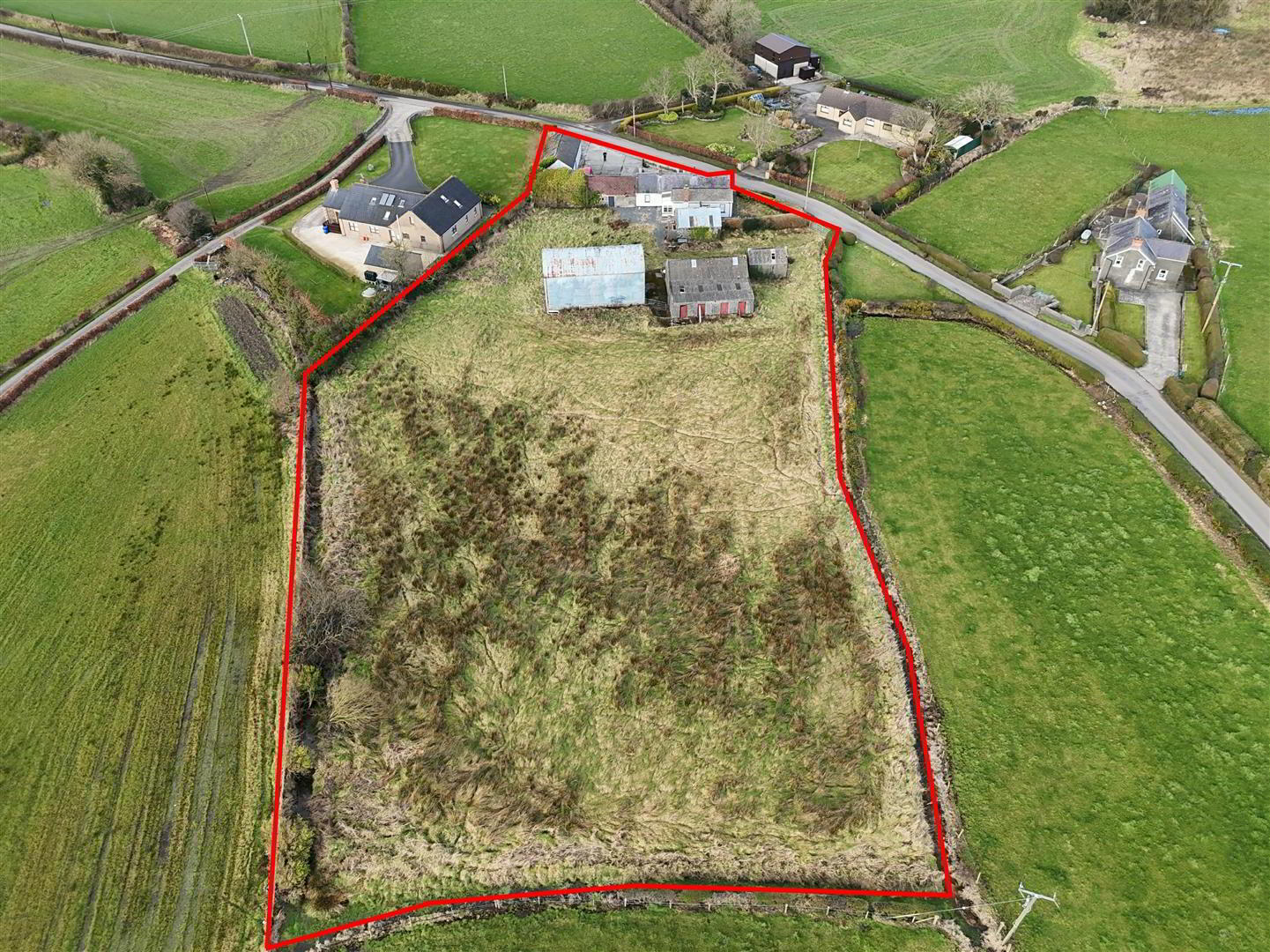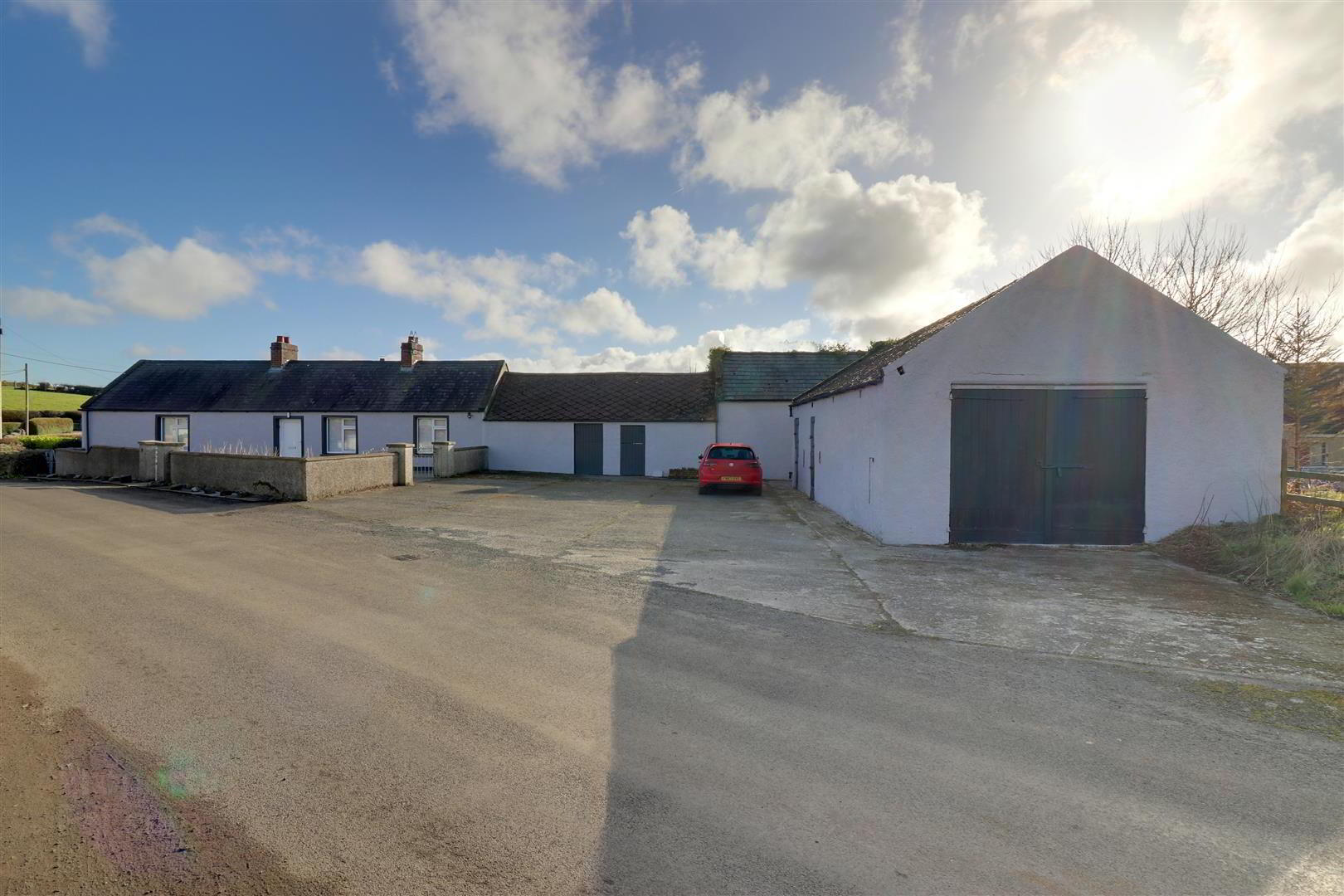


House, Outbuildings & Land @, 49 Blackstaff Road,
Kircubbin, Newtownards, BT22 1AG
3 Bed Bungalow
Offers Around £299,950
3 Bedrooms
1 Bathroom
2 Receptions
Property Overview
Status
For Sale
Style
Bungalow
Bedrooms
3
Bathrooms
1
Receptions
2
Property Features
Tenure
Freehold
Broadband
*³
Property Financials
Price
Offers Around £299,950
Stamp Duty
Rates
£1,416.24 pa*¹
Typical Mortgage
Property Engagement
Views All Time
1,120

Features
- House and outbuildings on approx 1.8 acre site.
- Fully renovated bungalow
- 3 or 4 bedrooms depending on needs
- Lounge with tiled fireplace
- Newly fitted kitchen with casual dining area
- Newly fitted shower room with modern walk in "Rain Shower"
- Lean-to conservatory (scope to extend and improve with uPVC double glazing)
- uPVC double glazing - Oil fired central heating
- Generous range of outbuildings, barn & workshops with variety of uses
- Unique "lifestyle purchase" opportunity for a variety of potential buyers
The bungalow has benefitted from complete renovation over the past 12 - 18 months including full re-wire, new oil fired central heating system, a new kitchen, a new bathroom and redecoartion throughout. Personally I would extend the rear conservatory to create a double glazed "breakfast/dining room" and that would be that.
The layout of the bungalow is versatile offering 3 or 4 bedrooms depending on your needs whilst the range of outbuildings is huge.
Take a drive past and see the surroundings for yourself and, if you're still interested, give us a call to book an internal viewing and start making plans.
- Entrance
- uPVC door to lounge.
- Lounge 4.75mx4.37m (15'7x14'4)
- Tiled firepace. Storage cupboards. Tongue & groove ceiling. Dual aspect windows. (Wood framed single glazed window to conservatory).
- Kitchen/diner 3.48mx3.43m (11'5x11'3)
- Range of new haigh and low level units in Shaker style finish with wood effect worktops. 1 1/2 bowl stainless steel sink with mixer tap. Integrated oven, hob & extractor hood. Integrated dish washer, fridge freezer & washing machine. Recessed spotlights. Wood framed single glazed window to conservatory.
- Lean-to conservatory 3.38mx1.52m (11'1x5)
- Single glazed. Wooden external door.
- Bathroom 2.51mx2.44m (8'3x8)
- Double walk in shower cubicle with thermostatic "Rain shower". White WC & wash hand basin with vanity unit. Twin chrome heated towel rails. Wood effect laminate flooring. Recessed spotlights. Extractor fan.
- Bedroom 1/Dining room 4.65mx3.18m (15'3x10'5)
- Off lounge. Dual aspect windows. Tongue and grrove ceiling.
- Bedroom 2 4.27mx2.92m (14x9'7)
- At widest points (L-shaped).
- Bedroom 3 4.01mx2.18m (13'2x7'2)
- Bedroom 4 3.43mx2.44m (11'3x8)
- Outside
- Generous concrete yard and parking area to front. Yard to rear in lawn with gated access to rear.
Range of outbuildings as follows - (Measurements approximate). - Outbuilding 1 4.60mx4.50m (15'1x14'9)
- Outbuilding 2 4.50mx3.10m (14'9x10'2)
- Outbuilding 3 7.26mx4.50m (23'10x14'9)
- Outbuilding 4 3.28mx2.87m (10'9x9'5)
- Outbuilding 5 & 6 4.88mx3.05m (16x10)
- Approx.
- Garage/workshop 5.49mx4.88m (18x16)
- Twin wooden doors.
- Outbuilding 7 4.24mx3.56m (13'11x11'8)
- Store 4.24mx1.83m (13'11x6)
- uPVC oil tank.
- Barn 13.72mx7.47m (45x24'6)
- Outbuilding 8 & Workshop 10.82mx5.49m (35'6x18)
- Approx. Sliding metal doors to workshop.
- Stables x 4 10.82mx4.42m (35'6x14'6)
- Approx.
- Outbuilding 9 5.26mx3.45m (17'3x11'4)
- Stable door.
- Buyers notes
- Although very well modernised the dwelling house is built with solid stone walls in excess of 2 feet thick and has no cavity, in common with building processes at the time. It is common for properties of this age and type to have slightly higher moisture readings in the walls than modern new builds due to the different build method employed and buyers should not expect a "new build" standard of moisture reading.
- Tenure
- Freehold (assumed).
- Property misdescriptions
- Every effort has been made to ensure the accuracy of the details and descriptions provided within the brochure and other adverts (in compliance with the Consumer Protection from Unfair Trading Regulations 2008) however, please note that, John Grant Limited have not tested any appliances, central heating systems (or any other systems). Any prospective purchasers should ensure that they are satisfied as to the state of such systems or arrange to conduct their own investigations.

Click here to view the video



