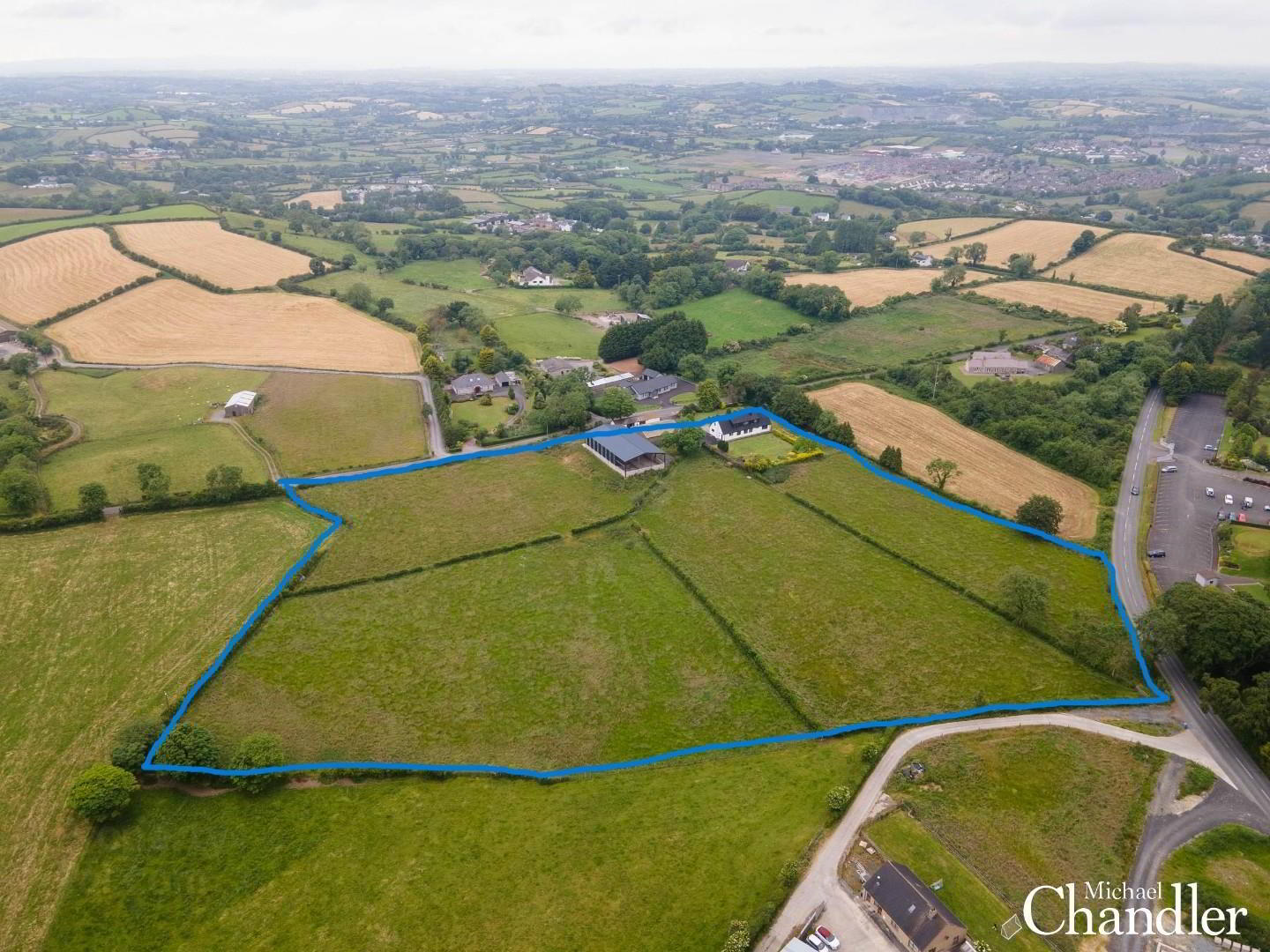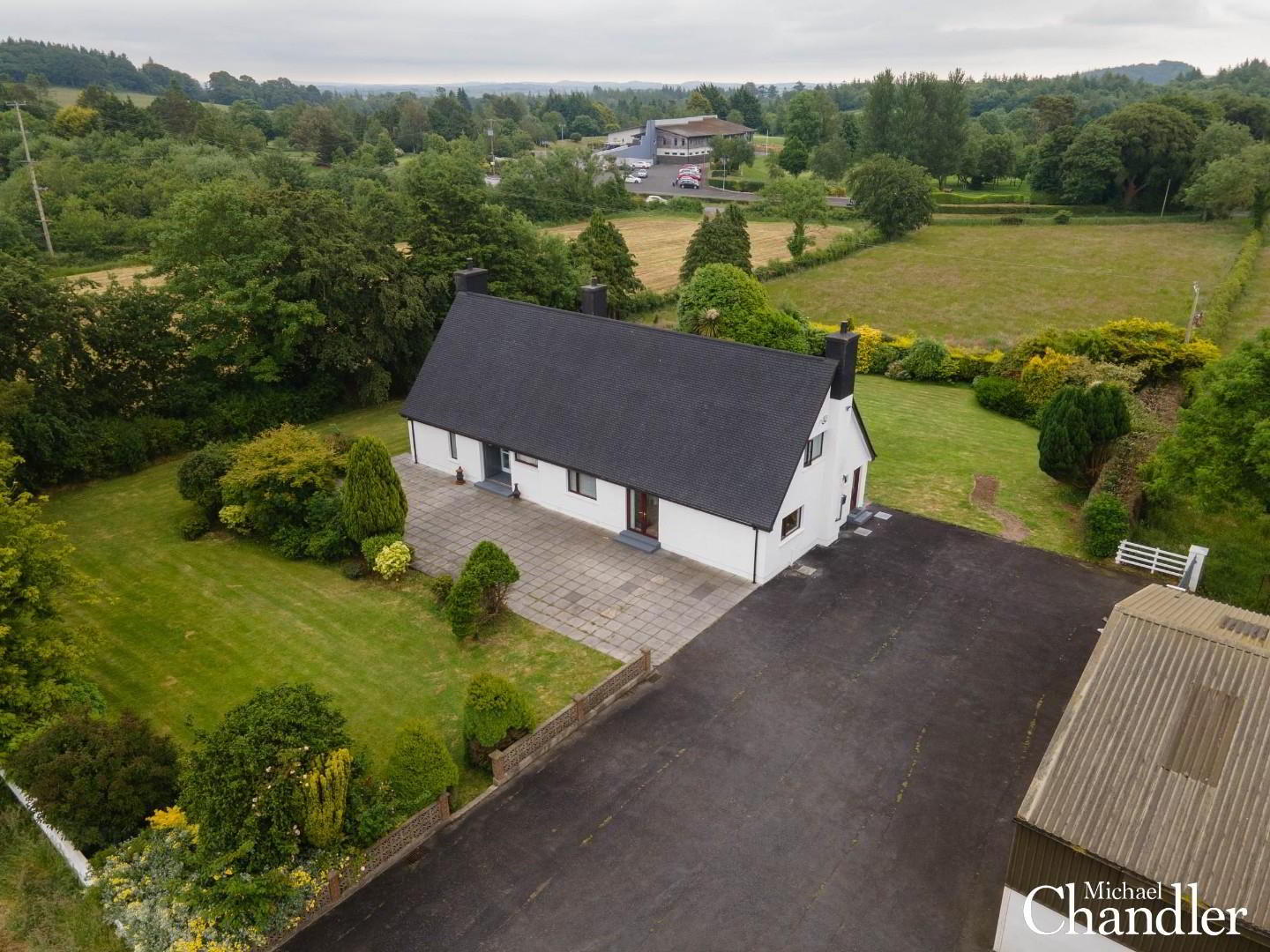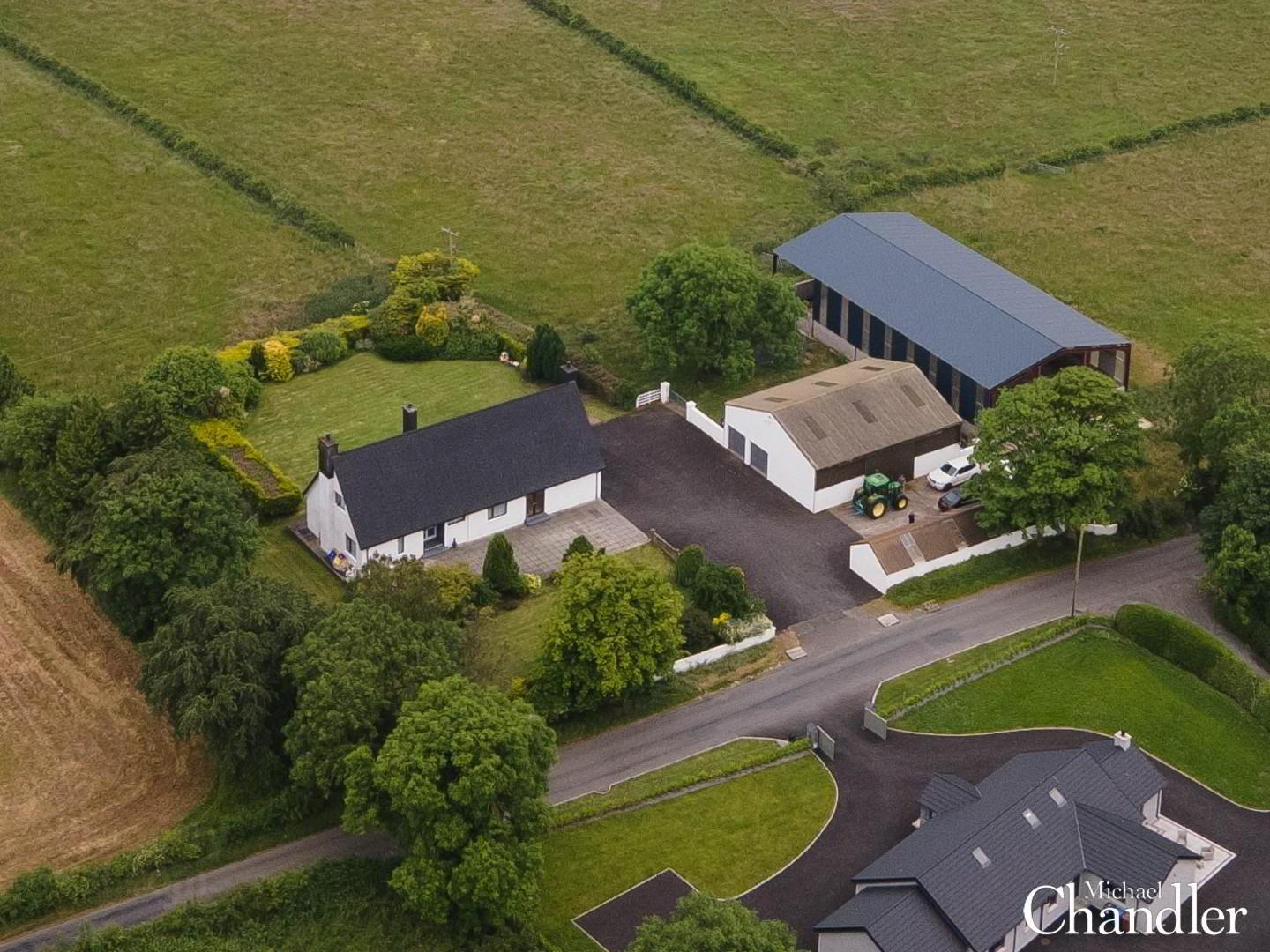


House, 8 Acres & Sheds, 8 Dromara Road,
Spa, Ballynahinch, BT24 8JL
5 Bed Detached House
Asking Price £550,000
5 Bedrooms
3 Bathrooms
2 Receptions
Property Overview
Status
For Sale
Style
Detached House
Bedrooms
5
Bathrooms
3
Receptions
2
Property Features
Tenure
Freehold
Energy Rating
Heating
Oil
Broadband
*³
Property Financials
Price
Asking Price £550,000
Stamp Duty
Rates
£2,526.68 pa*¹
Typical Mortgage
Property Engagement
Views Last 7 Days
667
Views Last 30 Days
3,387
Views All Time
69,911

Features
- A wonderful lifestyle opportunity purchase that suit those who need space, land and storage
- Modern and fully upgraded home that is ready to move into with 4 beds and 3 reception rooms
- Flexible accommodation that can be utilised to suit your requirements
- 8 acres of surrounding and adjoining very useable land comprising 4 fields
- One large storage barn for storage with shelving and security
- One very large shed suitable for farming
- Double garage with twin doors
- Two stone outhouses offering further storage or potential stables
- Welcoming entrance hall fully tiled with modern gloss tiles
- Spacious open plan kitchen, living and dining room ideal for modern day families
- Large utility room and plenty of storage throughout
- Very spacious lounge with an open fire and a new floor
- 2 Bedrooms on the ground floor or 1 and a dining room if preferred
- Three double bedrooms upstairs - all with new carpet and fresh paint
- Recently fitted luxury family bathroom with a separate shower and bath
- Substantial storage with easy access running the length of the hall upstairs
- Oil fired central heating and fully double glazed
- Super gardens to the front, side and rear with lovely countryside views to enjoy
- Ample parking for cars, lorries or vans on the tarmac driveway
- Super location just outside Ballynahinch town within walking distance to the Spa Golf Club
This is a unique and very hard to come by opportunity to purchase a home that offers so much for the right purchaser. Anyone requiring an abundance of storage, that wants to get into farming, has equestrian or motor cross interests this fabulous home is absolutely ideal. Not only are the outbuildings a great asset but the substantial and fully upgraded home is an absolute treat. The interior has had a lot of work carried out and is perfectly presented from top to bottom.
The flexible accommodation can be utilised to suit any families need with up to two bedrooms on the ground floor and three on the first floor. The kitchen is ideal for modern day family life with lots of open plan space for dining and living and there is an open plan formal dining area off the kitchen. One thing this property has in abundance is storage and space. There is a utility room and boot room area off the kitchen and upstairs the storage cupboards run the entire length of the landing.
There are surrounding gardens with rolling countryside views to enjoy and there is substantial parking for lorries, vans or the like if you are running a business from home. The warehouse storage will particularly appeal to those in the distribution business or those with a trade.
The property is located five minutes from the centre of Ballynahinch and is within walking distance to the Spa Golf Club for tasty bite to eat or a refreshment. There is an abundance of local schools and amenities to take advantage of.
Your Next Move…
Thinking of selling, it would be a pleasure to offer you a FREE VALUATION of your property.
Mortgage advice is also available from our in-house Mortgage Advisor, you can find out how much you can borrow within minutes instead of waiting weeks to go through your high street bank for a decision.
To arrange a viewing or for further information contact Michael Chandler Estate Agents on 02890 450 550 or email [email protected]
- Entrance Porch
- Entrance Hall
- Kitchen 4.11m x 7.04m (13'6 x 23'1)
- Dining room 3.00m x 4.01m (9'10 x 13'2)
- Lounge 8.08m x 4.55m (26'6 x 14'11)
- Dining Room / Bedroom 5 3.63m x 4.95m (11'11 x 16'3)
- Bedroom 4 3.81m x 3.73m (12'6 x 12'3)
- Office 1.50m x 2.57m (4'11 x 8'5)
- Utility room 3.68m x 2.24m (12'1 x 7'4)
- WC 2.03m x 2.03m (6'8 x 6'8)
- Cloakroom 2.41m x 2.06m (7'11 x 6'9)
- Rear Porch
- First Floor
- Bedroom 1 3.94m x 4.39m (12'11 x 14'5)
- Bedroom 2 3.76m x 4.55m (12'4 x 14'11)
- Bedroom 3 3.71m x 4.06m (12'2 x 13'4)
- Bathroom 2.90m x 3.71m (9'6 x 12'2)
- Shed 11.89m x 13.97m (39' x 45'10)
- Double Garage Single Storey 6.71m x 6.20m (22' x 20'4)
- Shed 29.26m x 14.76m (96' x 48'5)
- Outbuilding 1 3.99m x 7.92m (13'1 x 26')
- Outbuilding 2 3.71m x 9.32m (12'2 x 30'7)
- Michael Chandler Estate Agents have endeavoured to prepare these sales particulars as accurately and reliably as possible for the guidance of intending purchasers or lessees. These particulars are given for general guidance only and do not constitute any part of an offer or contract. The seller and agents do not give any warranty in relation to the property/ site. We would recommend that all information contained in this brochure is verified by yourself or your professional advisors. Services, fittings and equipment referred to in the sales details have not been tested and no warranty is given to their condition. All measurements contained within this brochure are approximate. Site sizes are approximate and have not been verified.

Click here to view the video


