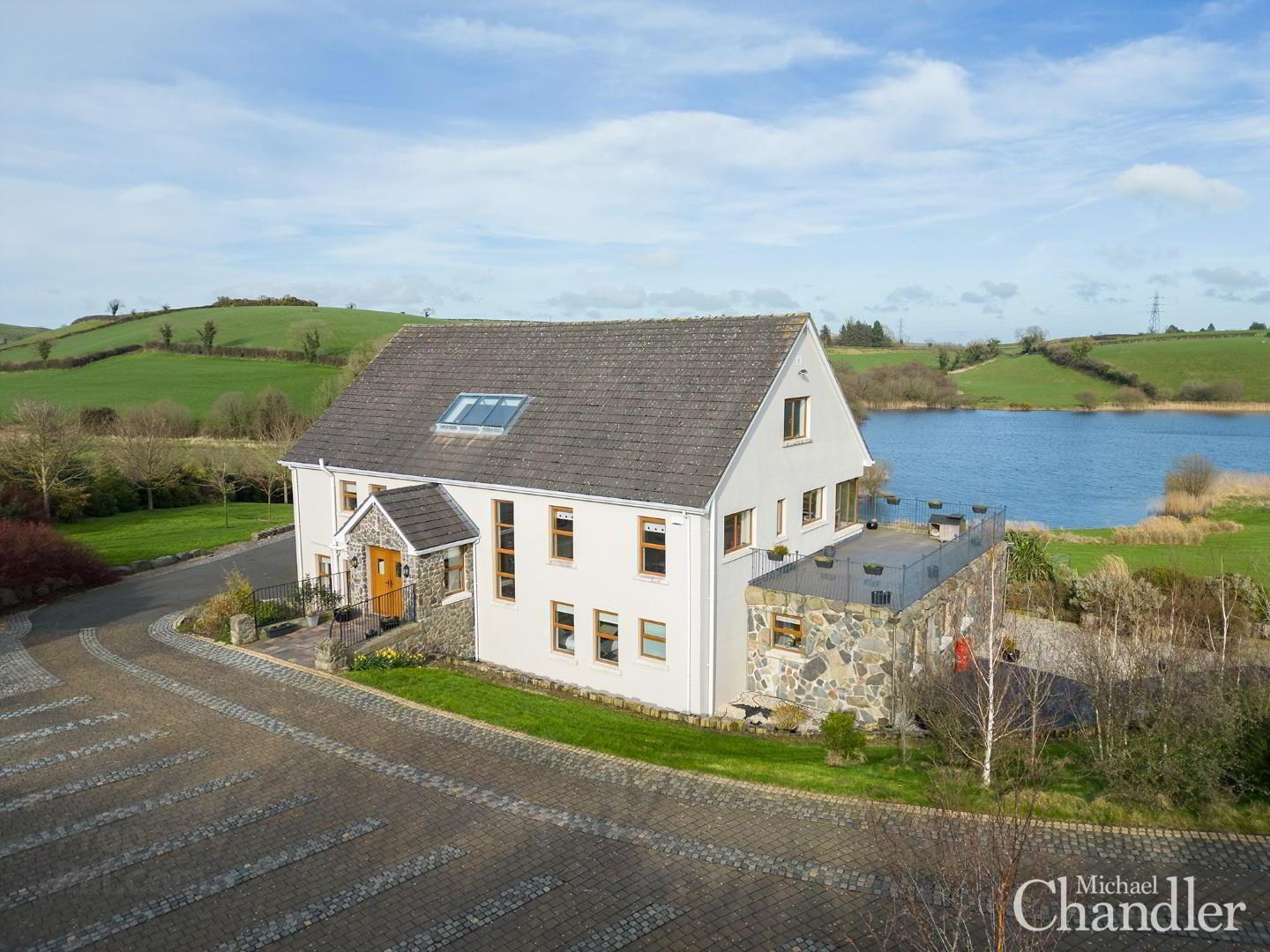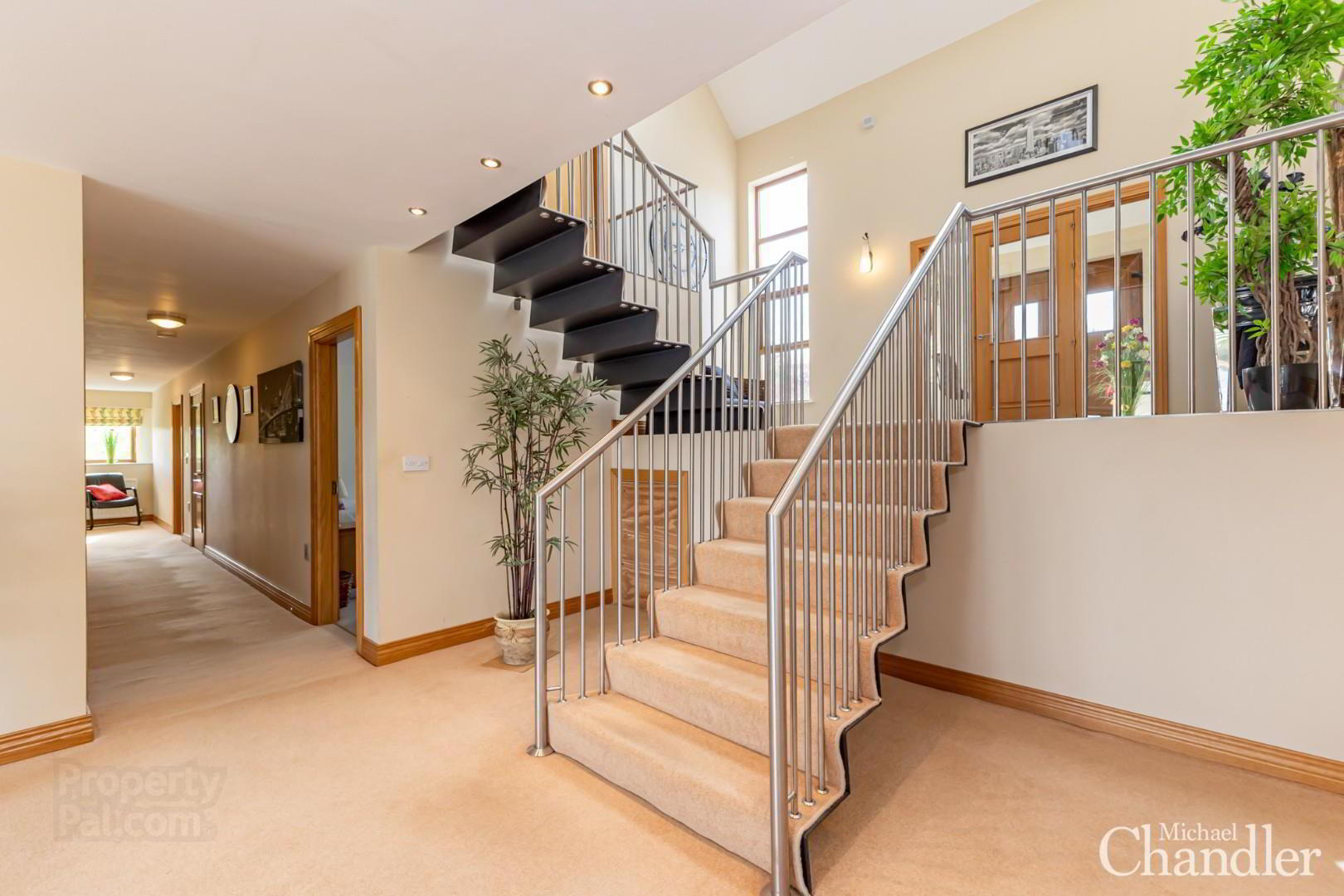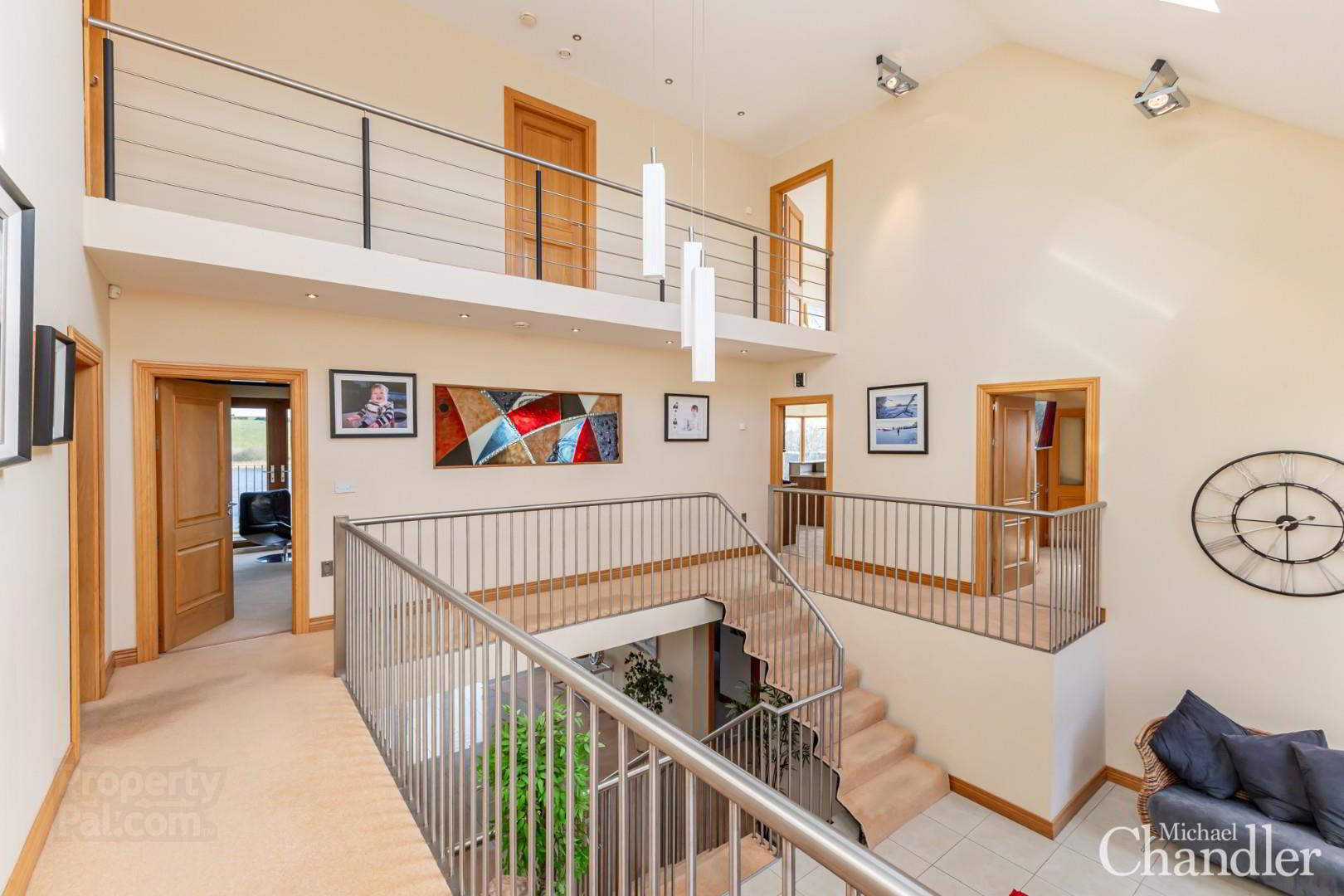


Home & Circa 8 Acres Of Land, 86a Moss Road,
Ballynahinch, BT24 8XZ
6 Bed Detached House
Asking Price £595,000
6 Bedrooms
7 Bathrooms
3 Receptions
Property Overview
Status
For Sale
Style
Detached House
Bedrooms
6
Bathrooms
7
Receptions
3
Property Features
Tenure
Freehold
Energy Rating
Property Financials
Price
Asking Price £595,000
Stamp Duty
Rates
£2,623.86 pa*¹
Typical Mortgage
Property Engagement
Views Last 7 Days
325
Views Last 30 Days
1,374
Views All Time
20,684

Features
- A wonderful family home with business opportunities sitting on approximately 10 acres
- Perfectly set-up to run as a large B&B business if desired and passed by the NI Tourist board
- Unrivalled views over the serene Montgomery Lough and surrounding countryside
- Luxurious living accommodation and the master bedroom on the first floor
- Five double bedrooms on the ground floor - all with ensuite facilities and a communal kitchen
- Raised terrace accessible from kitchen and lounge for alfresco gatherings and summer days
- Three large rooms on second floor for additional development or storage if desired
- Very Impressive reception hall with a full-height ceiling flooded with natural light
- Benefitting from a heat recovery system alongside oil fired central heating
- Beam vacuum system installed for convenience
- Extensive gardens with rolling lawns leading down to Montgomery Lough and adjoining land
- Tastefully landscaped with ornamental trees and flowering shrubs
- Wooden summerhouse by the water's edge for serene moments
- Young orchard of apple, plum, and pear trees for seasonal harvest
- Sandstone flagged terrace and timber decking to soak in the natural beauty
- Perfect setting for observing wildlife and birds on the lough
- Captivating lifestyle opportunity amidst breath-taking surroundings
- Opportunity to purchase an adjoining business premises and multiple barns and warehouses by separate negotiation
This is an exceptional family residence set amidst approximately 10 acres of picturesque land with views over 'Montgomery's Lough', which you will own a substantial portion of. Situated on an elevated site, this property promises a tranquil retreat conveniently located to Ballynahinch, Lisburn and Belfast.
The spacious and luxuriously appointed accommodation spans two floors, designed to embrace the delightful views from most rooms. A raised terrace accessible from the kitchen and lounge, invites al fresco afternoons and evenings… perfect for relaxing.
The versatility of the layout includes the potential to run a thriving Bed and Breakfast business and it has been passed by the NI Tourist board. Three large mostly completed rooms await further development on the second floor, offering additional space to suit various needs.
The residence's impressive features are highlighted by the stunning reception hall with a full-height ceiling. The bedrooms, each generously proportioned, boast ensuite shower rooms and the master bedroom and en-suite is on the first floor, alongside a luxurious bathroom.
Outside, the property unfolds with extensive gardens, tastefully landscaped with rolling lawns leading to Montgomery lough. A wooden summerhouse by the water's edge, invites moments of serenity, while a young orchard provides a harvest of apples, plums, and pears in the autumn. The property's charm extends to a sandstone flagged terrace and timber decking, perfect for soaking in the natural beauty and observing the wildlife that frequents the lough.
Whether envisioning a serene family retreat or a potential bed and breakfast venture, this residence offers an idyllic lifestyle opportunity amidst breath-taking surroundings.
The residential home with adjoining land and an additional business premises can be purchased together or individually depending on your requirements.
- Entrance Hall 5.00m x 11.99m (16'5 x 39'4)
- Bedroom 1 4.65m x 4.57m (15'3 x 15'0)
- Ensuite 2.16m x 1.80m (7'1 x 5'11)
- Bedroom 2 4.65m x 4.50m (15'3 x 14'9)
- Ensuite 2.39m x 1.83m (7'10 x 6'0)
- Bedroom 3 3.12m x 5.66m (10'3 x 18'7)
- Ensuite 1.73m x 1.60m (5'8 x 5'3)
- Bedroom 5 3.33m x 5.66m (10'11 x 18'7)
- Ensuite 1.60m x 1.60m (5'3 x 5'3)
- Games / Family Room 3.84m x 5.66m (12'7 x 18'7)
- Hall 10.49m x 1.24m (34'5 x 4'1)
- Bedroom 4 4.90m x 4.88m (16'1 x 16'0)
- Ensuite 1.63m x 2.11m (5'4 x 6'11)
- WC 1.63m (5'4)
- HP 1.63m x 1.37m (5'4 x 4'6)
- Kitchen 2.39m x 2.34m (7'10 x 7'8)
- Utility 1.27m x 2.34m (4'2 x 7'8)
- Floor 2
- Landing 6.12m x 6.15m (20'1 x 20'2)
- Bedroom 6 3.48m x 5.05m (11'5 x 16'7)
- Ensuite 1.88m x 4.65m (6'2 x 15'3)
- Bathroom 1.60m x 3.45m (5'3 x 11'4)
- Lounge 6.12m x 3.53m (20'1 x 11'7)
- Kitchen 5.44m x 6.12m (17'10 x 20'1)
- Dining Room 5.08m x 3.33m (16'8 x 10'11)
- Floor 3
- Landing 6.45m x 3.15m (21'2 x 10'4)
- Roofspace 3.23m x 5.03m (10'7 x 16'6)
- Roofspace 6.45m x 2.13m (21'2 x 7'0)
- Roofspace 5.08m x 7.65m (16'8 x 25'1)
- Michael Chandler Estate Agents have endeavoured to prepare these sales particulars as accurately and reliably as possible for the guidance of intending purchasers or lessees. These particulars are given for general guidance only and do not constitute any part of an offer or contract. The seller and agents do not give any warranty in relation to the property. We would recommend that all information contained in this brochure is verified by yourself or your professional advisors. Services, fittings and equipment referred to in the sales details have not been tested and no warranty is given to their condition, nor does it confirm their inclusion in the sale. All measurements contained within this brochure are approximate. Please note the electrics and appliances have not been tested and no warranty is given.

Click here to view the video


