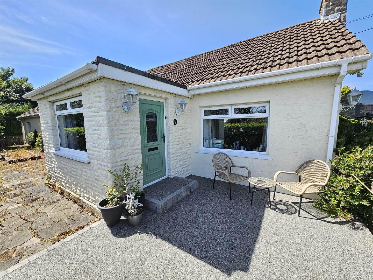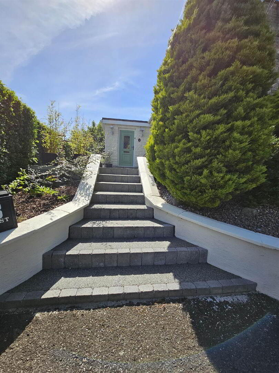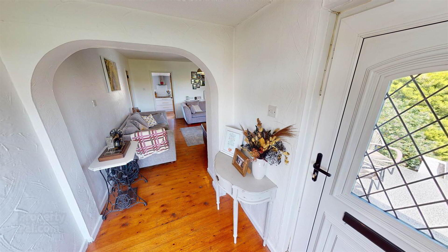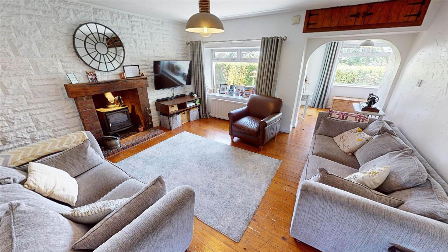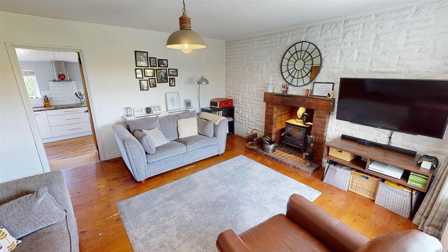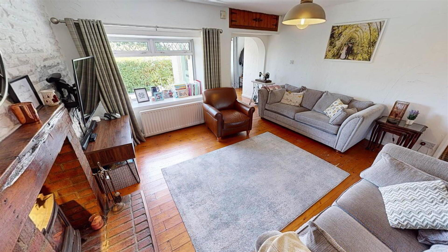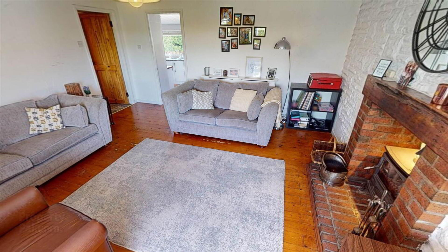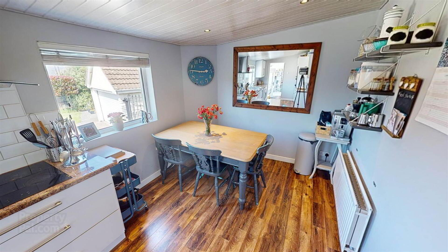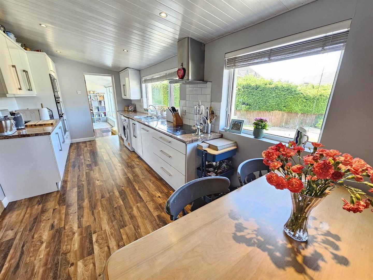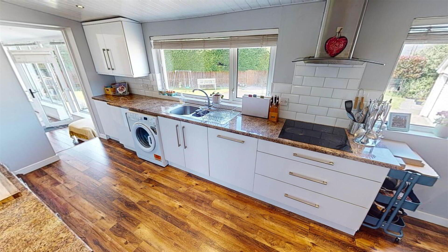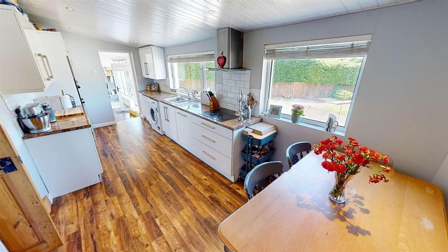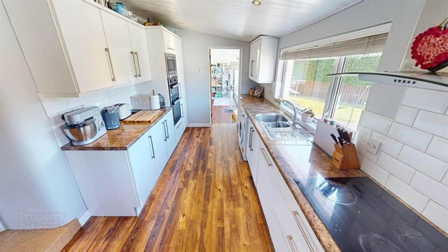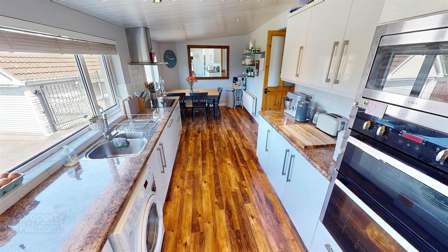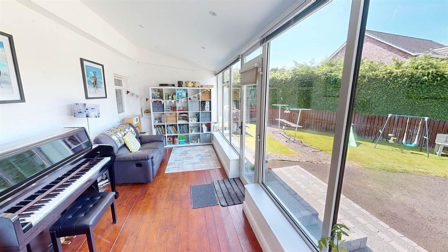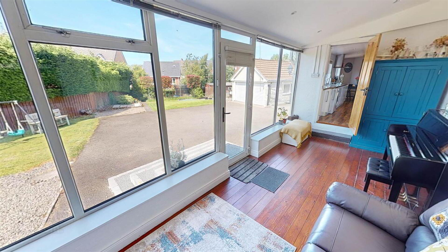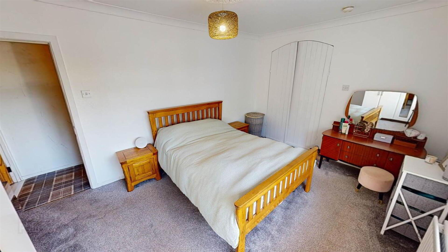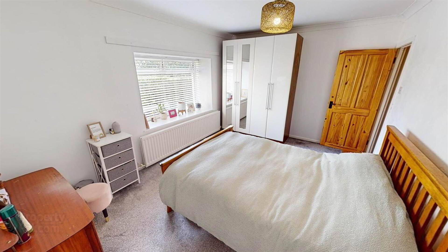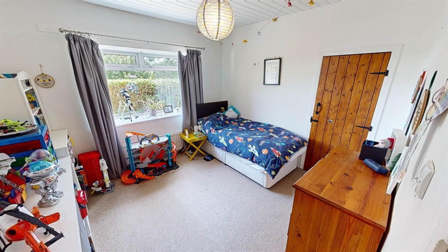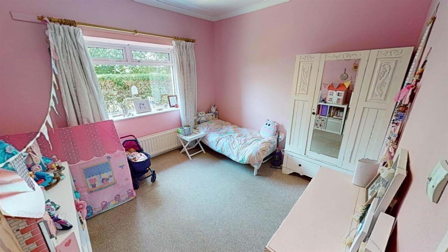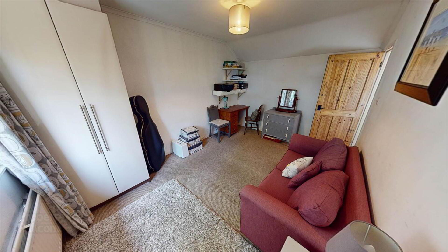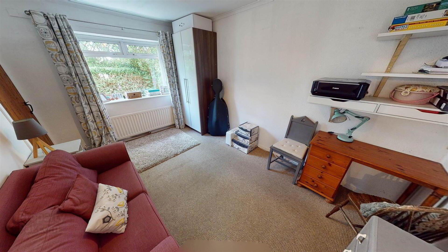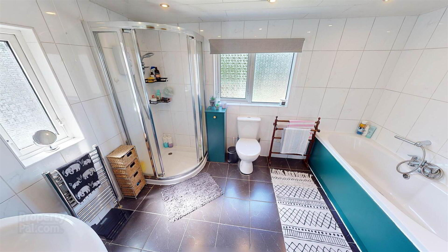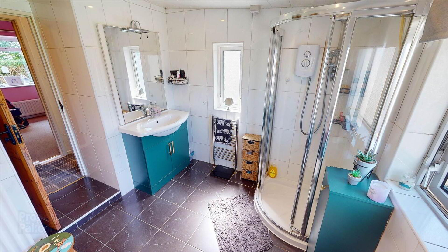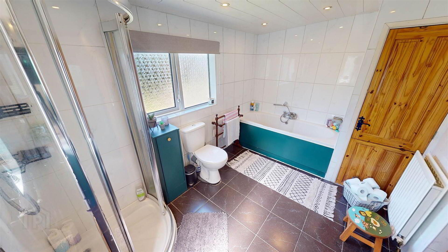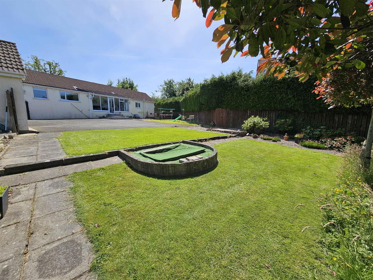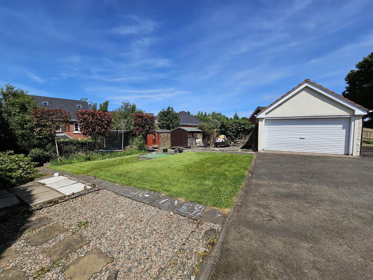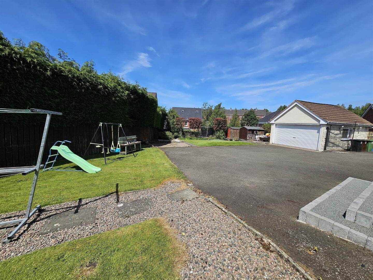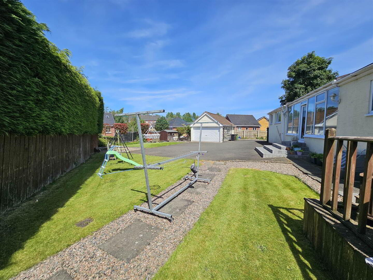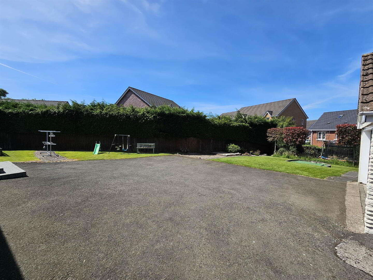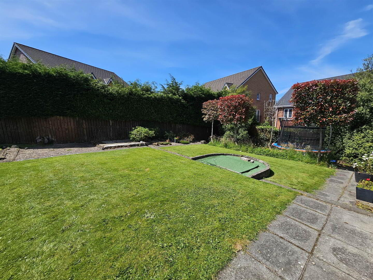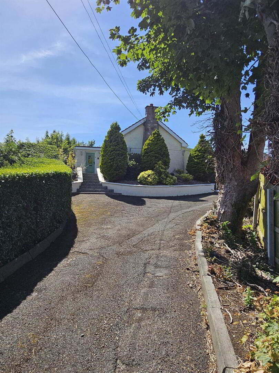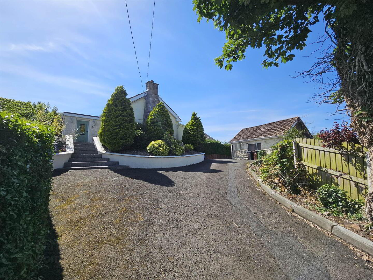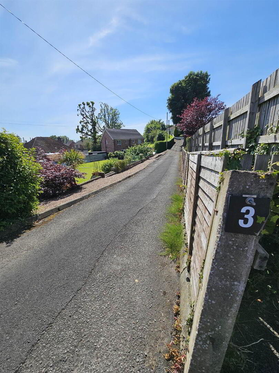Hillview, 3 Brokerstown Road,
Ayrshire / Holstein, Lisburn, BT28 2EE
4 Bed Detached Bungalow
Sale agreed
4 Bedrooms
2 Receptions
Property Overview
Status
Sale Agreed
Style
Detached Bungalow
Bedrooms
4
Receptions
2
Property Features
Tenure
Not Provided
Energy Rating
Heating
Oil
Broadband
*³
Property Financials
Price
Last listed at Offers Around £285,000
Rates
£1,774.11 pa*¹
Property Engagement
Views Last 7 Days
64
Views Last 30 Days
289
Views All Time
31,961
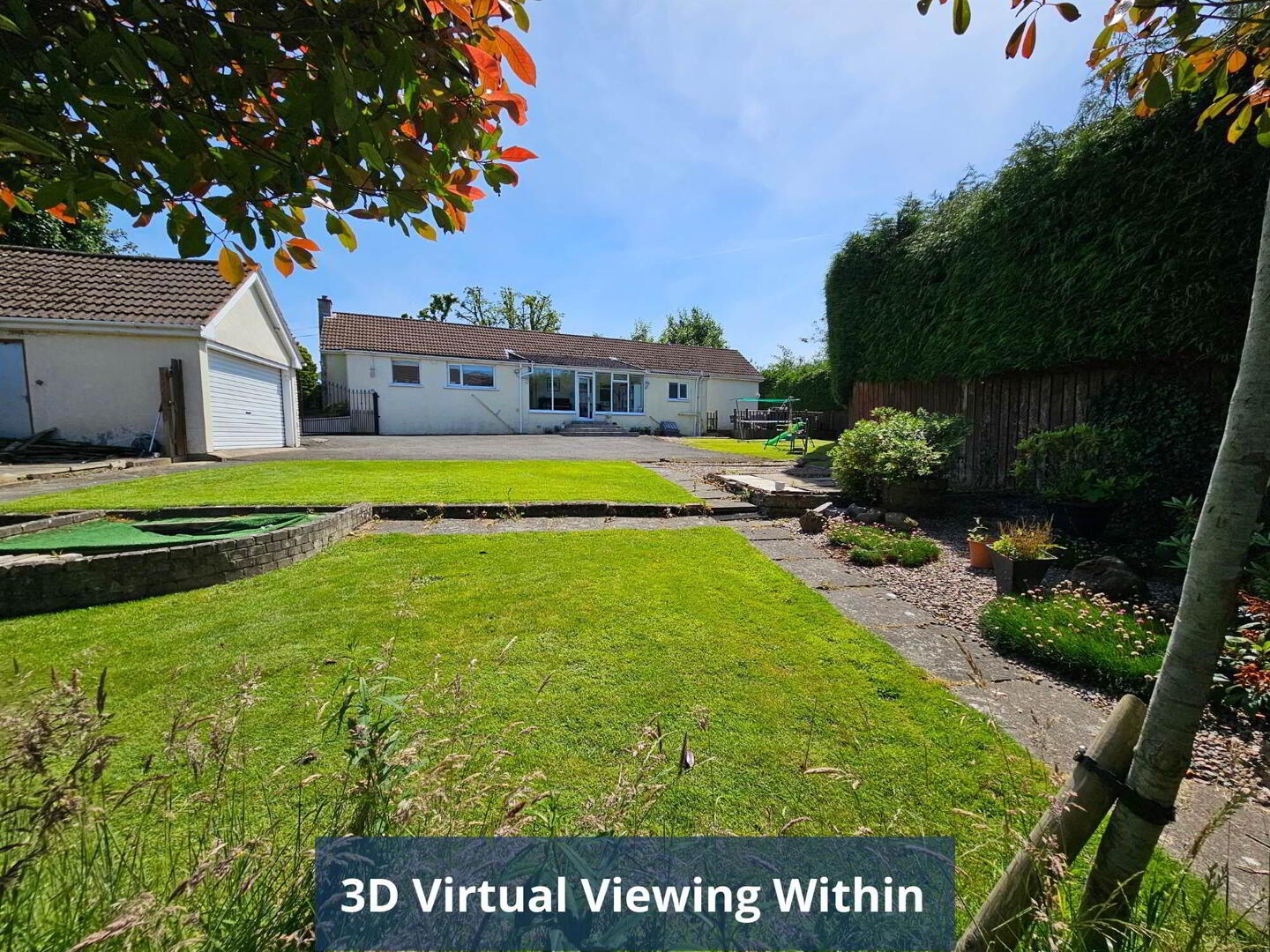 A fantastic opportunity to purchase a superb detached bungalow tucked off Brokerstown Road, Lisburn, convenient to all amenities only a short drive to Lisburn city centre with schools all in close proximity with excellent transport links to surrounding towns and cities.
A fantastic opportunity to purchase a superb detached bungalow tucked off Brokerstown Road, Lisburn, convenient to all amenities only a short drive to Lisburn city centre with schools all in close proximity with excellent transport links to surrounding towns and cities.Well presented and maintained throughout by the current owners, the property sits up a laneway on a spacious site enjoying excellent privacy.
Sure to be of particular interest to families and those seeking a convenient work/school commute this property is highly recommended for viewing by appointment.
Accommodation briefly comprises; Entrance Porch, Lounge, Kitchen/Dining Area, Sun Room, 4 Bedrooms, Bathroom and Detached Garage.
Oil fired central heating.
Location; From Knockmore Road, turn on to Brokerstown Road, turn immediate left on to Brokerstown Road, number 3 on right hand side.
Ground Floor
- ENTRANCE PORCH:
- White PVC front door with double glazed leaded inset. Wood flooring. Storage cupboard. Open to lounge.
- LOUNGE:
- 4.44m x 4.32m (14' 7" x 14' 2")
Wood flooring. Wood-burning stove. Brick hearth, surround and sleeper mantle. Two double panel radiators. - KITCHEN/DINING AREA:
- 6.43m x 2.57m (21' 1" x 8' 5")
High and low level fitted units. One and a half bowl stainless steel sink unit with mixer tap and drainer. Four ring ceramic hob unit. Built-in double oven. Built-in microwave. Built-in washing machine. Built-in dishwasher. Wood flooring. Double panel radiator. - SUN ROOM:
- 5.92m x 2.67m (19' 5" x 8' 9")
Wood flooring. - HALL:
- Wall lights. Two double panel radiators.
- BEDROOM (1):
- 4.37m x 3.2m (14' 4" x 10' 6")
Double panel radiator. Built-in wardrobe. - BEDROOM (2):
- 3.33m x 3.12m (10' 11" x 10' 3")
Double panel radiator. Built-in wardrobe. - BEDROOM (3):
- 3.28m x 3.15m (10' 9" x 10' 4")
Double panel radiator. - BEDROOM (4):
- 4.24m x 2.97m (13' 11" x 9' 9")
Double panel radiator. Built-in wardrobe. - BATHROOM:
- 3.35m x 2.39m (11' 0" x 7' 10")
Low flush WC. Vanity wash hand basin with mixer tap. Panelled bath with mixer tap and shower attachment. Separate shower cubicle with electric shower unit and sliding screen doors. Fully tiled walls. Tiled floor. Double panel radiator. Ladder style heated towel rail. Double aspect windows. Hot press.
OUTSIDE
- Tarmac lane to front. Steps to front patio area. Double gates to rear. Spacious tarmac area from ample parking. Spacious lawn with array of plants, shrubs, fence and mature hedge affording excellent privacy. Raised decking area. Outside lighting. Water tap.
- DETACHED GARAGE:
- Up and over door. Power points.
Directions
From Knockmore Road, turn on to Brokerstown Road, turn immediate left on to Brokertown Road, number 3 on right hand side.

Click here to view the 3D tour

