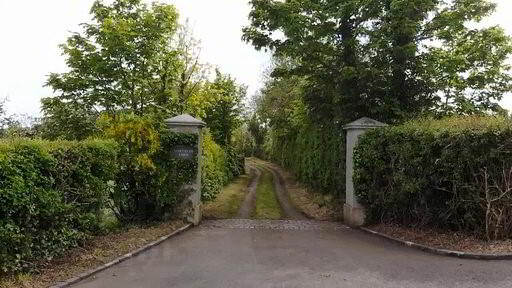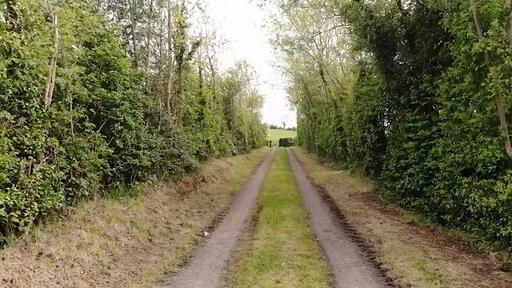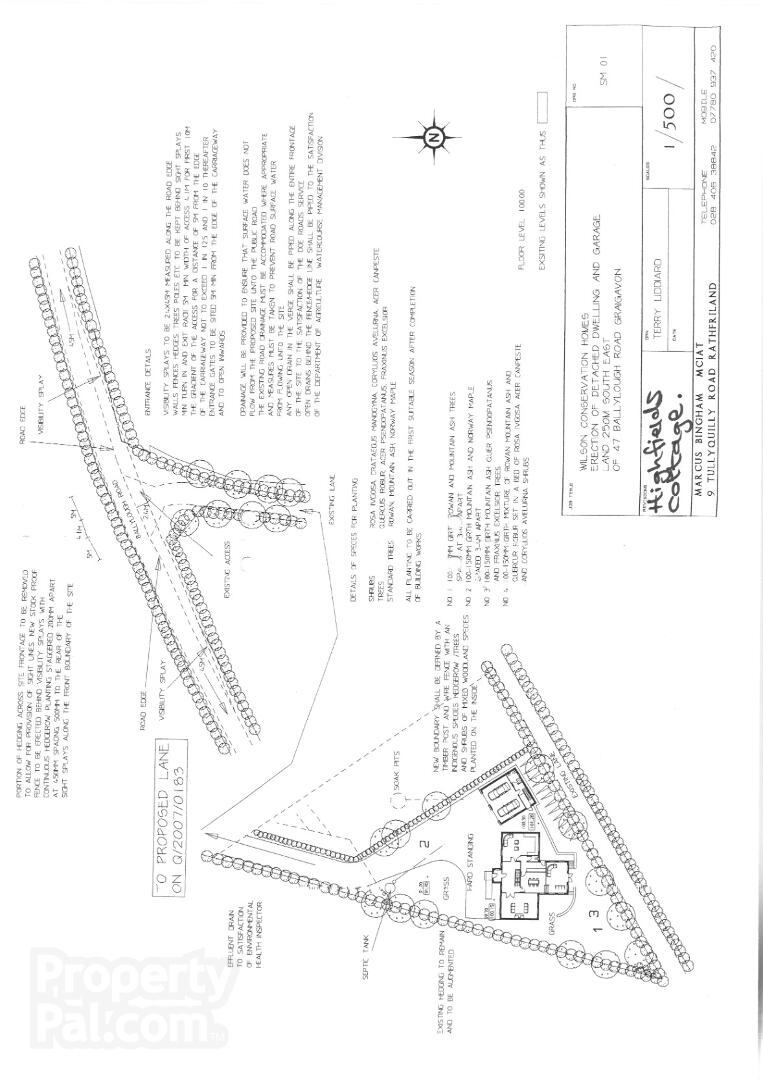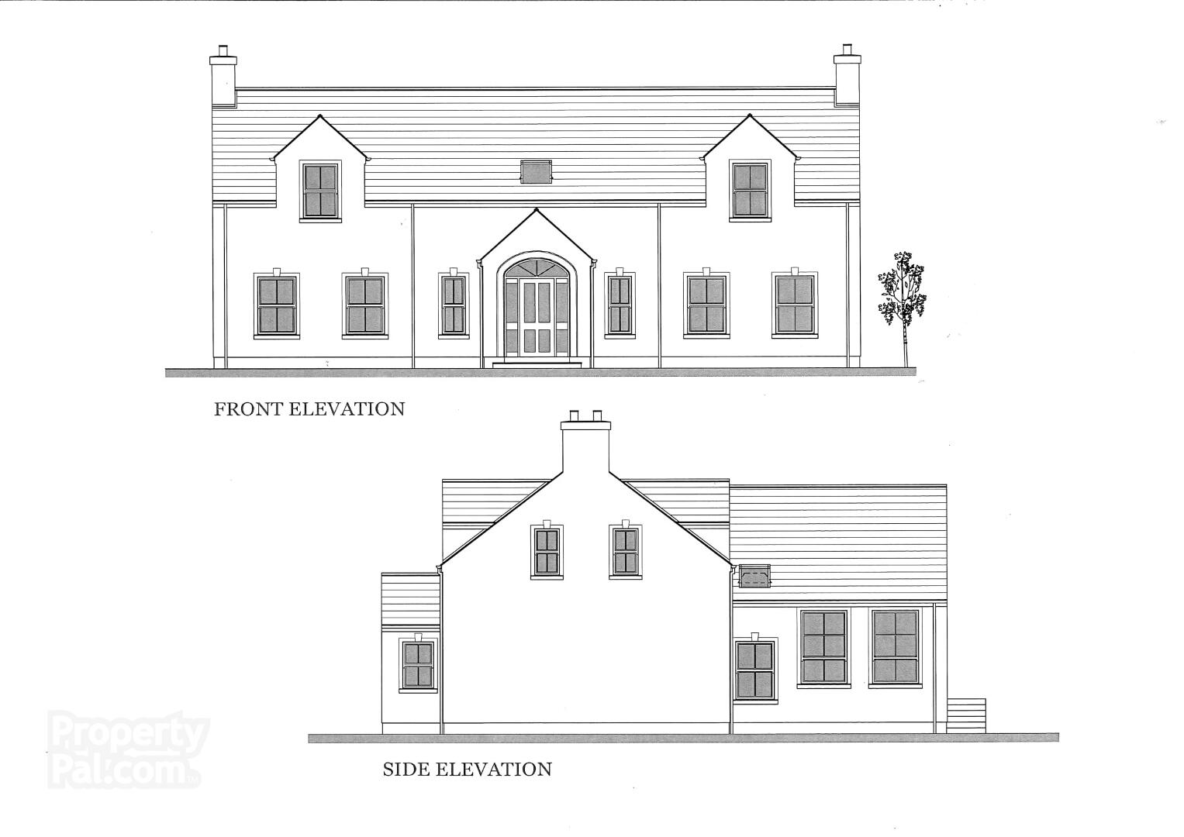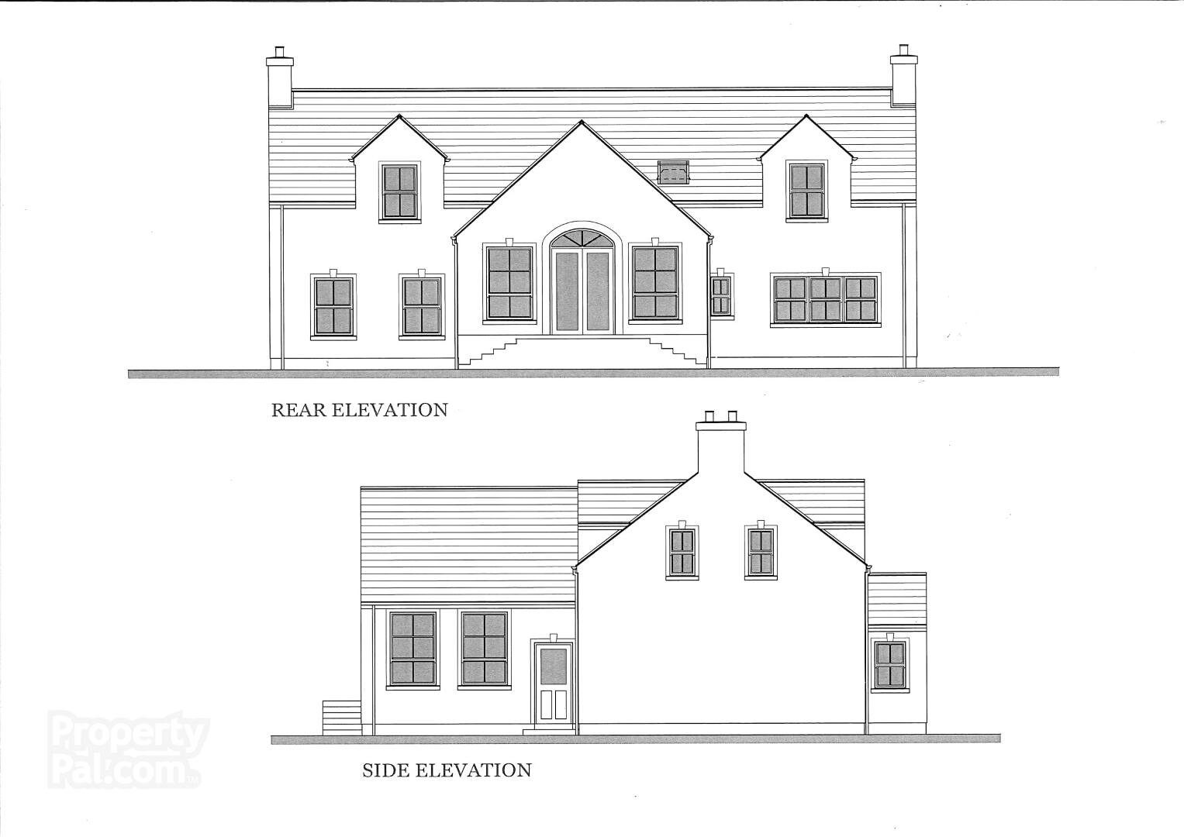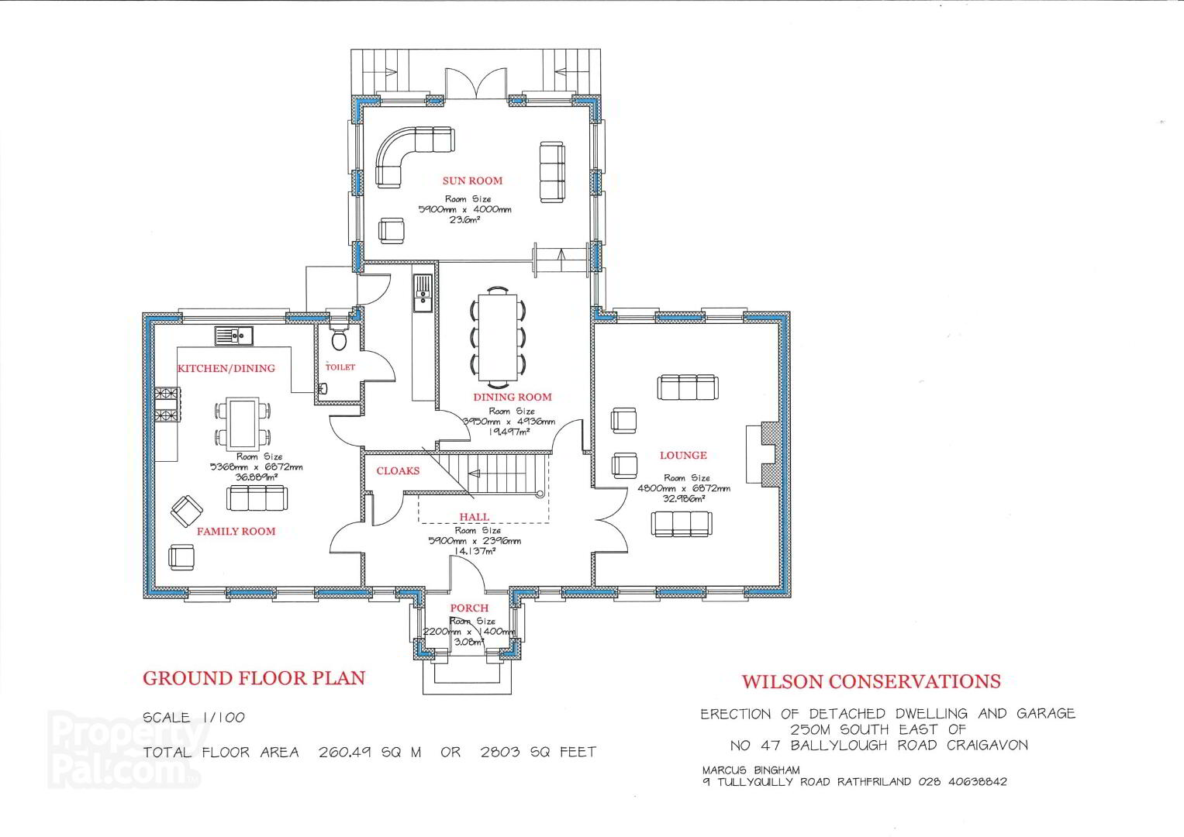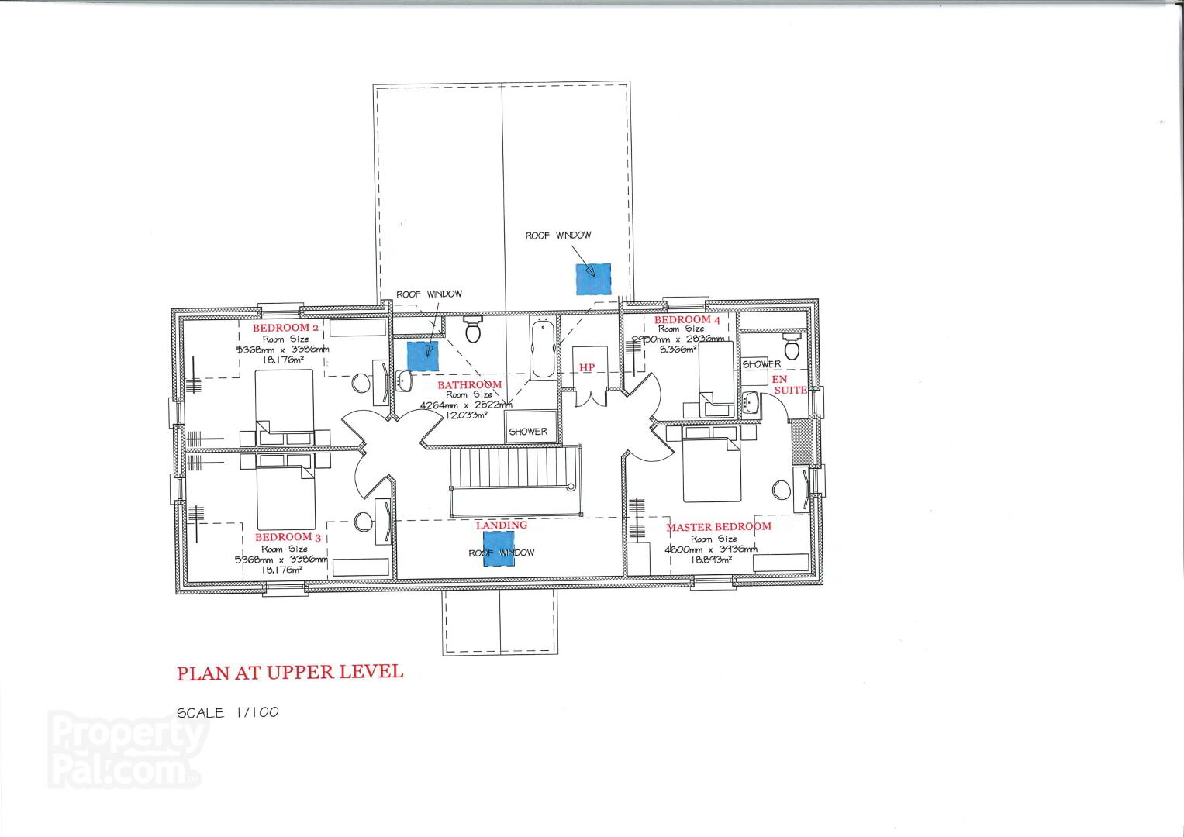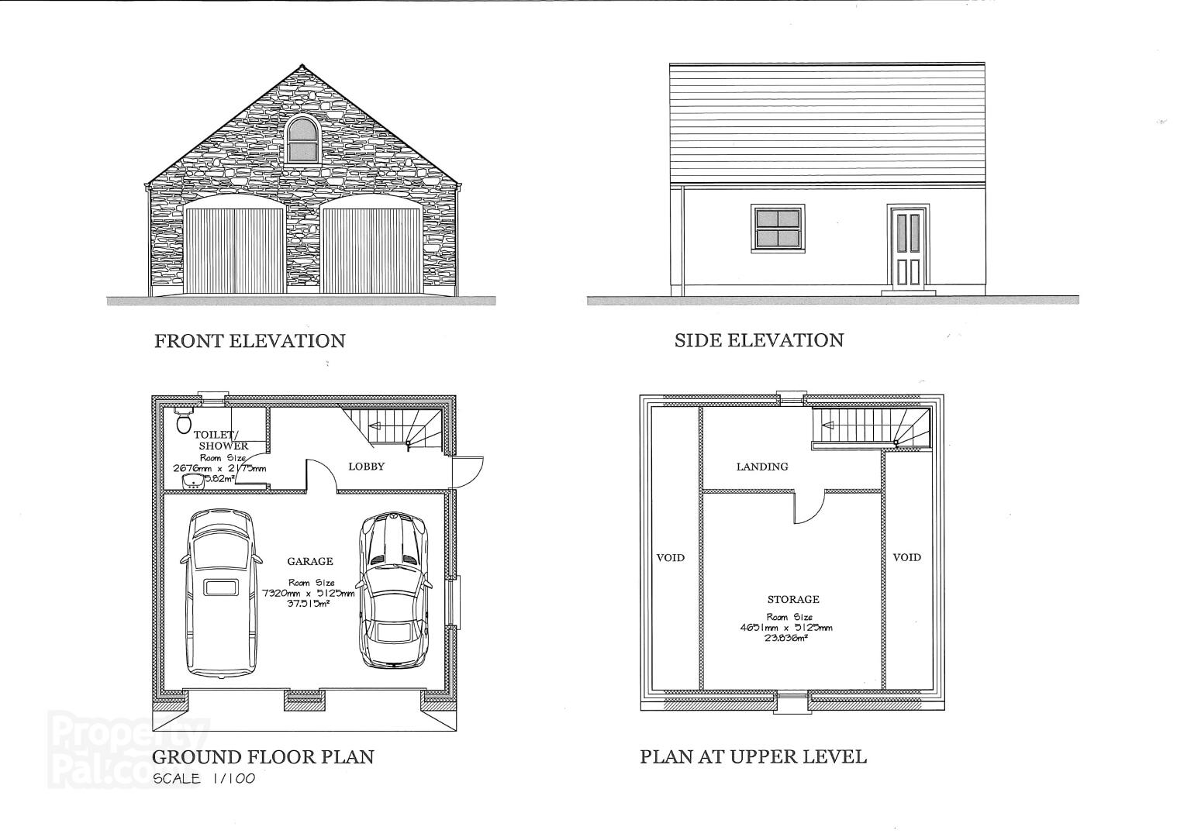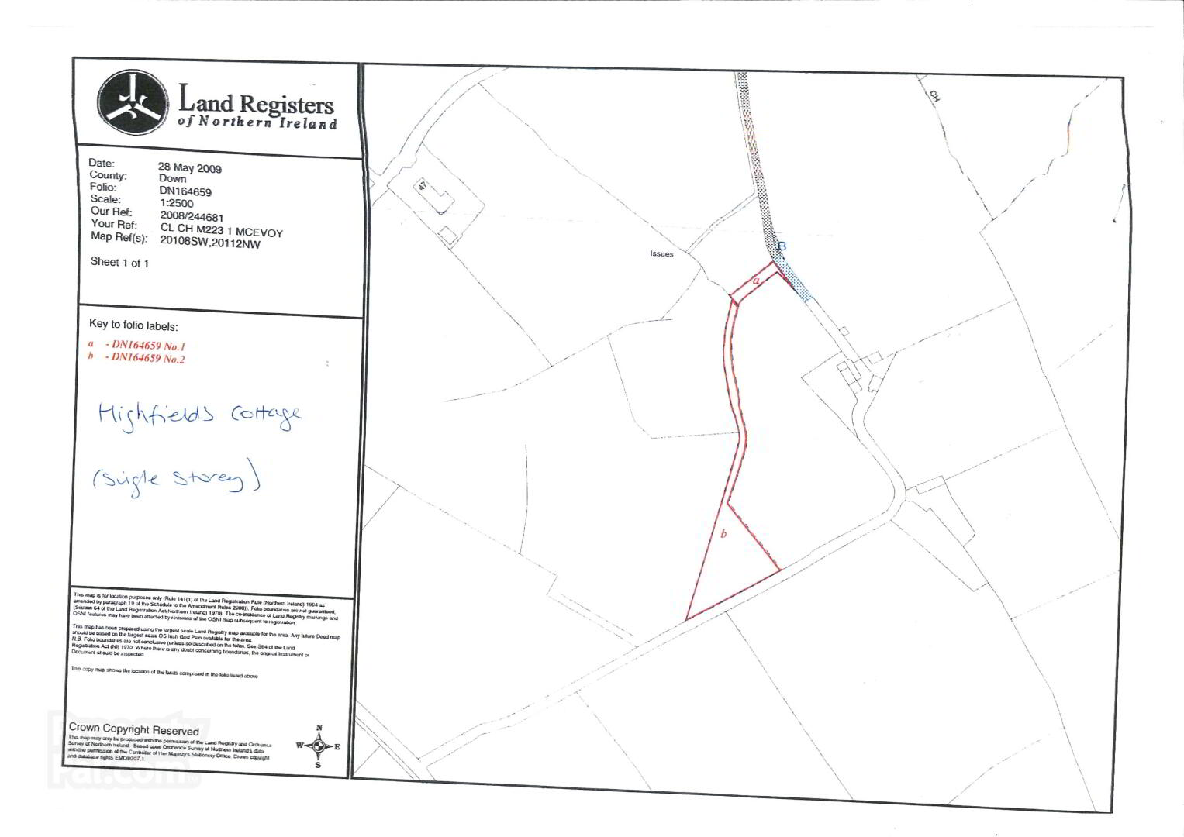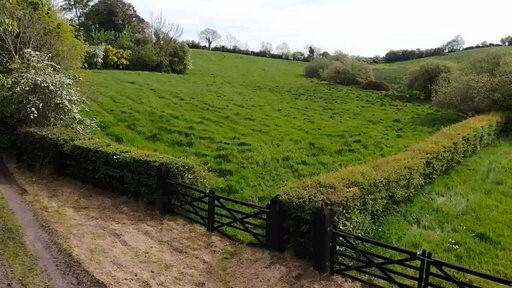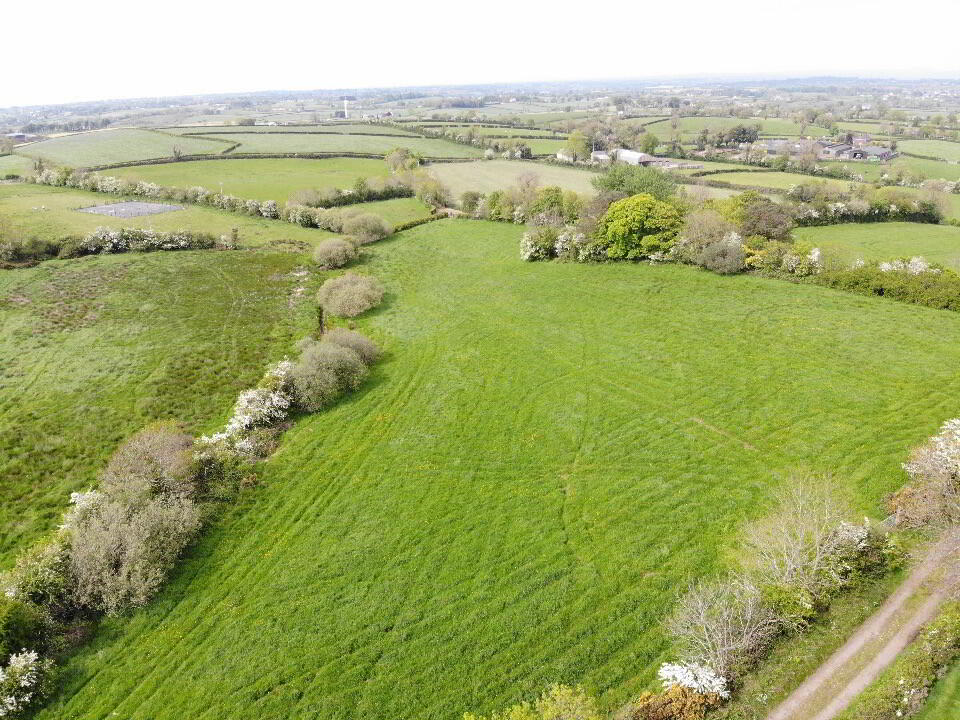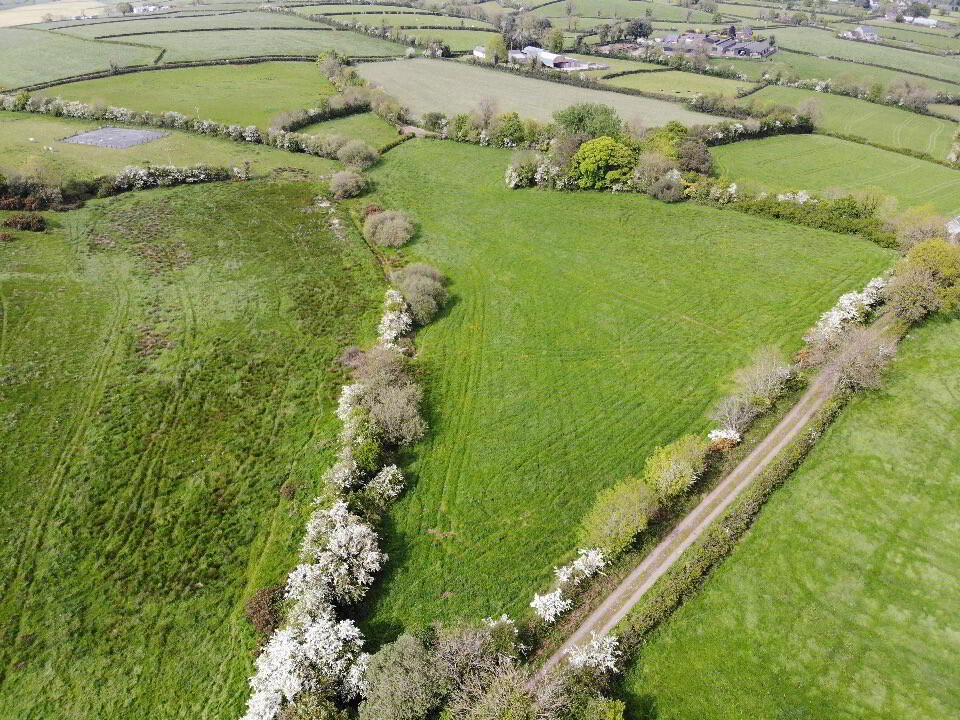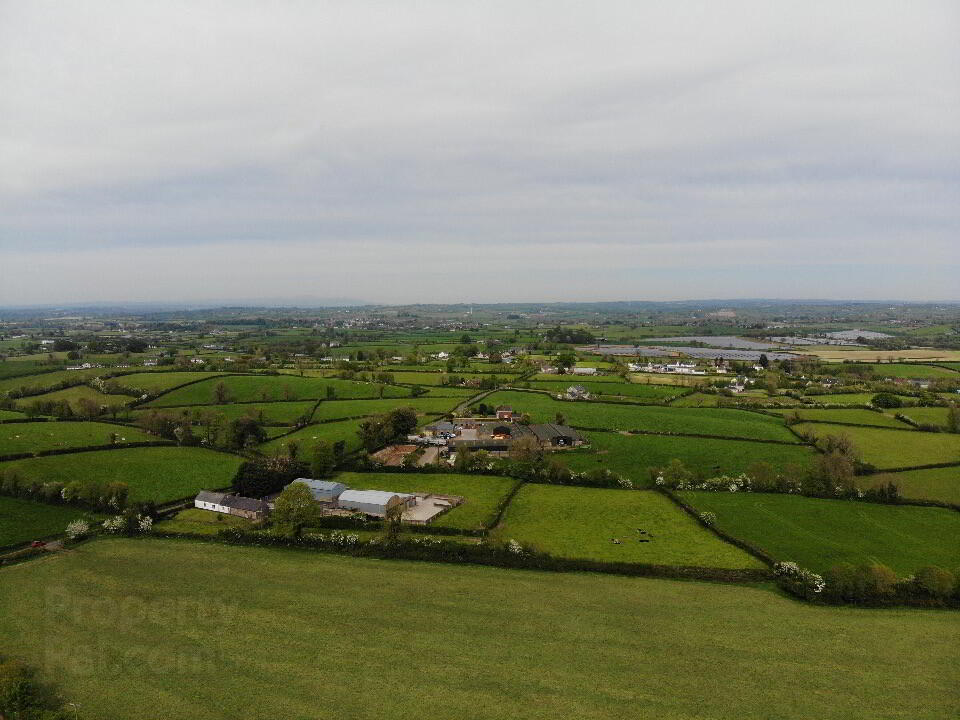HIGHFIELD COTTAGE, 250m SE Of 47 Ballylough Road,
Donaghcloney, BT66 7PQ
Building Site (with FPP)
Asking Price £69,950
Property Overview
Status
For Sale
Land Type
Building Site (with FPP)
Planning
Full Planning Permission
Property Features
Size
0.49 acres
Property Financials
Price
Asking Price £69,950
Property Engagement
Views Last 7 Days
563
Views All Time
1,905
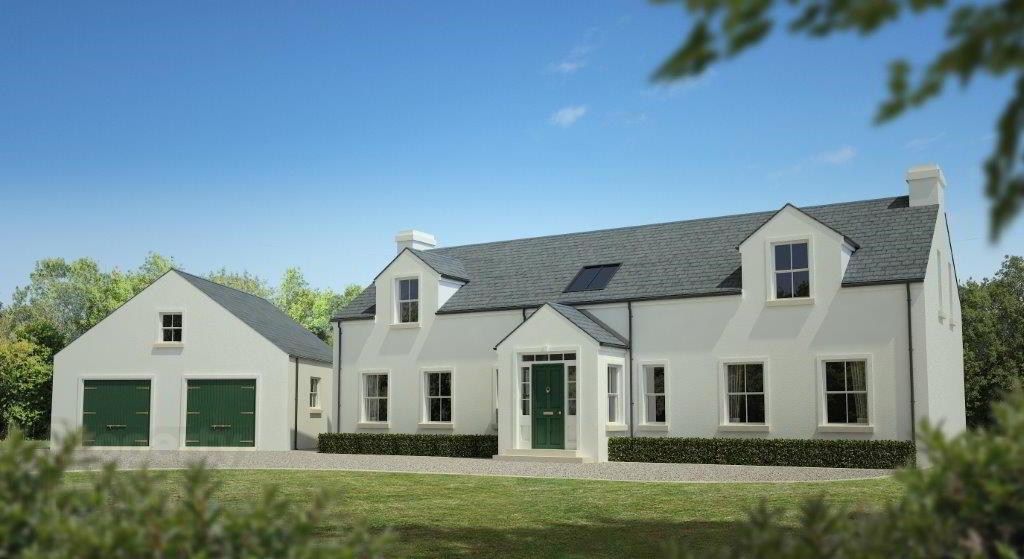
"Lowfields Farm", consists of two building sites with reserved matters planning permission granted for the construction of two detached properties with garaging.
The building sites are accessed off the Ballylough Road through a pillared entranceway and quaint country lane which has shared access.
The Ballylough road is situated just short distance off the A26 Tullyraine Road, which is a main road connecting Banbridge to Waringstown and Lurgan beyond
Each building site has reserved matters planning permission granted, both of these planning permissions have been enacted.
Building Control inspections have also been carried out. See Building Control reference numbers below. A Certificate Of Lawfulness has also been granted for each individual building site – reference numbers below.
“Lowfields House”, 160 metres South East of 47 Ballylough Road. This is the 1st site off the laneway and is approximately 0.46 acres.
It has reserved matters planning for a large country style, two storey dwelling house of approximately, 4000 sq. feet including integral double garage with playroom/games room above.
The exact boundary of this site shall be confirmed in the normal manner way of a draft lease map.
REFERENCE NUMBERS
Outline Planning Permission Application No: N/2007/0414/O.
Reserved Matters Planning Permission Application No: N/2007/0194/RM.
Building Control Passing Of Plans: N/2009/0542.
Certificate For Lawfulness Of Use Or Development: LA08/2021/0728/LDP.
“Highfields Cottage”, 250 metres South East of 47 Ballylough Road, This is the 2nd site of the laneway and is approximately 0.49 acres.
It is a chalet style dwelling, also has reserved matters planning permission and is 2800 sq. feet excluding double garage. The exact boundary of this site shall be confirmed in the normal way of draft lease map.
REFERENCE NUMBERS
Outline Planning Permission Application No: N/2004/0415/O.
Reserved Matters Permission Application No: Q/2007/0193/RM.
Building Control Passing Of Plans Reference: N/2009/0527.
Certificate For Lawfulness Of Use Or Development: LA08/2021/0724/LDP.
These two building sites are in a tranquil, peaceful and private setting, yet still affording ease of access to Banbridge, Gilford, Portadown, Lurgan and Moira for those needing to travel for work, leisure or recreational purposes.
The sale of these sites provides an excellent opportunity for a builder or individuals wishing to embark on a self-build project to construct a home within a quiet country location, yet still providing good connections to neighbouring towns and villages.
For viewing, please go directly to site.
To obtain further details on Planning & Building Control etc., please contact Robert Wilson at Wilson Residential – 028 4062 4400.
Floor plans are uploaded to the website and can be downloaded through the respective tabs.

Click here to view the video

