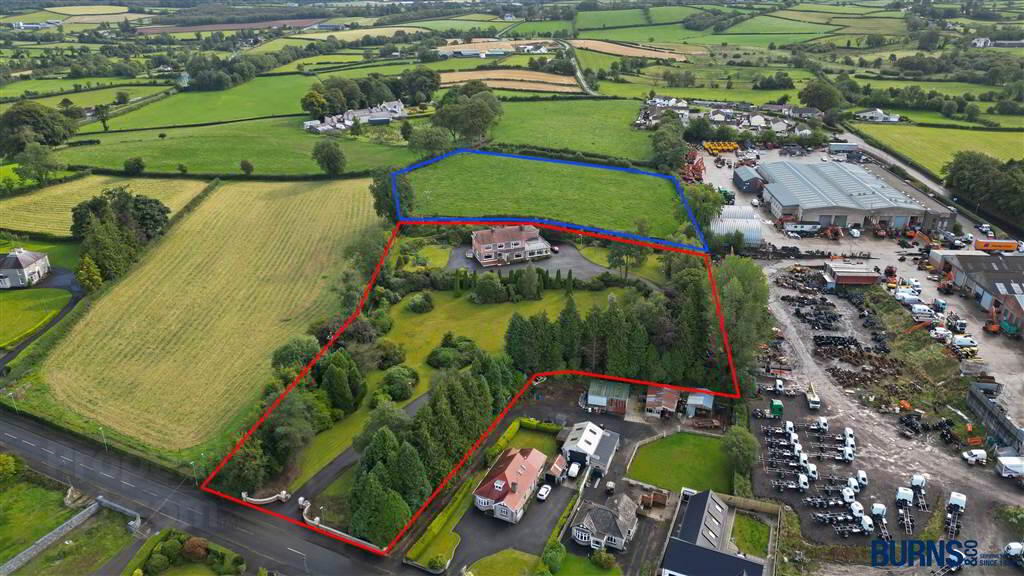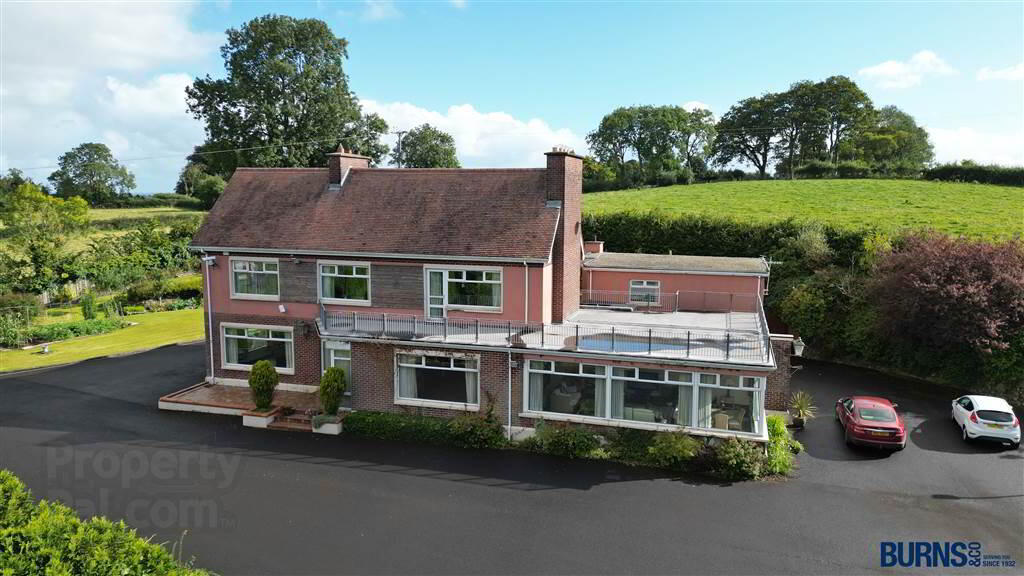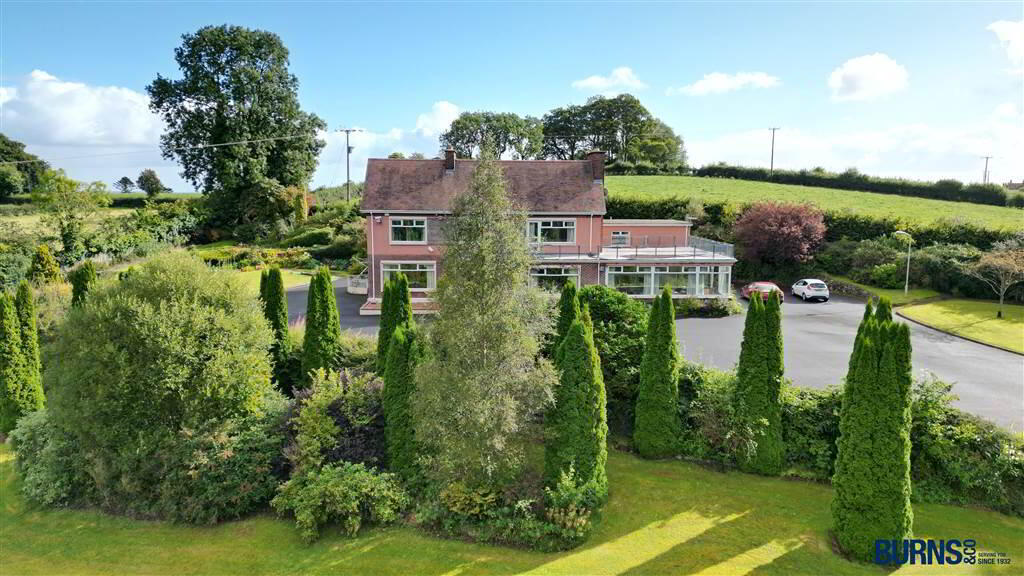


'Heathlands', 21 Station Road,
Garvagh, BT51 5LA
6 Bed Detached House
Offers Over £449,950
6 Bedrooms
5 Receptions
Property Overview
Status
For Sale
Style
Detached House
Bedrooms
6
Receptions
5
Property Features
Tenure
Not Provided
Energy Rating
Heating
Oil
Broadband
*³
Property Financials
Price
Offers Over £449,950
Stamp Duty
Rates
£3,921.60 pa*¹
Typical Mortgage
Property Engagement
Views Last 7 Days
533
Views Last 30 Days
4,023
Views All Time
5,497

Features
- 'Heathlands': a rare opportunity to acquire a prime holding in the heart of Garvagh on the exclusive and sought after Station Road.
- Holding extends to c. 5.4 acres in total: c.2.9 acres of which incorporates the substantial dwelling known as 'Heathlands' and surrounding grounds; additional field to rear extending to c.2.5 acres.
- Outline Planning Permission (Ref: LA01/2023/0724/O) has been granted on the grounds surrounding 'Heathlands' for the construction of 13 No. dwellings (3 No. detached and 10 No. semi detached).
- 'Heathlands' is the former residence of the late Dr TBF Thompson OBE.
- 'Heathlands' is approached by a sweeping avenue flanked by street lighting (on timer) and mature trees/shrubs/lawns.
- An NI Water consultation response has been received confirming adequate current capacity to connect to the Garvagh mains sewage supply.
- Concept/site layout is indicative only.
- Please note: the sale of this property gives rise to a 'Personal Interest' as defined by the Estate Agents Act, in that one of the Vendor Trustees is also a Director of Burns & Co.
Ground Floor
- ENTRANCE PORCH:
- carpet.
- HALLWAY:
- carpet; solid fuel fireplace; TV point; BT phone point.
- LOUNGE:
- carpet; solid fuel fireplace; BT phone point; set of sliding doors to side patio.
- BATHROOM/CLOAKROOM:
- electric sauna, shower, WC, wash hand basin with vanity unit; cloakroom area
- KITCHEN/DINER:
- tiled floor; range of eye and low-level units; central island with lower seating area; double sink; integrated dishwasher; electric ovens, grill and hob with extractor hood.
- DINING ROOM:
- carpet.
- SUN ROOM:
- tiled floor; TV point.
- OFFICE/STUDY:
- door leading to utility area.
- UTILITY ROOM:
- tiled floor; Belfast sink; range of low-level units and eye-level shelving.
- REAR HALLWAY:
- tiled floor; range of eye and low-level units; stairs to first floor annex.
- STORAGE CUPBOARD:
- tiled floor; shelving.
- ANNEX:
- 3 No. bedrooms; living room; WC and shower room.
First Floor Return
- STAIRS AND LANDING:
- carpet; attic access from landing.
First Floor
- MASTER BEDROOM:
- carpet; built-in dressing table.
- ENSUITE/DRESSING ROOM/OFFICE:
- carpet; dressing area with range of built-in bedroom furniture, shower, wash hand basin and vanity unit; storage cupboard; en suite with bath, WC, wash hand basin and vanity unit.
- BEDROOM (2):
- carpet; built-in cupboards.
- BEDROOM (3):
- carpet; door leading to external balcony; built-in storage cupboards.
- ENSUITE BATHROOM:
- carpet; bath; WC; wash hand basin.
- SEPARATE WC:
- carpet; WC; wash hand basin.
- STORAGE CUPBOARD:
- wooden shelving.
- OUTSIDE:
- double garage and range of stores; additional garage; street lighting lit avenue with mature trees; rear yard with boiler house/outbuilding; extensive tarmac areas to front and sides of property; mature lawns, hedging and flower bedding.
Directions
Garvagh



