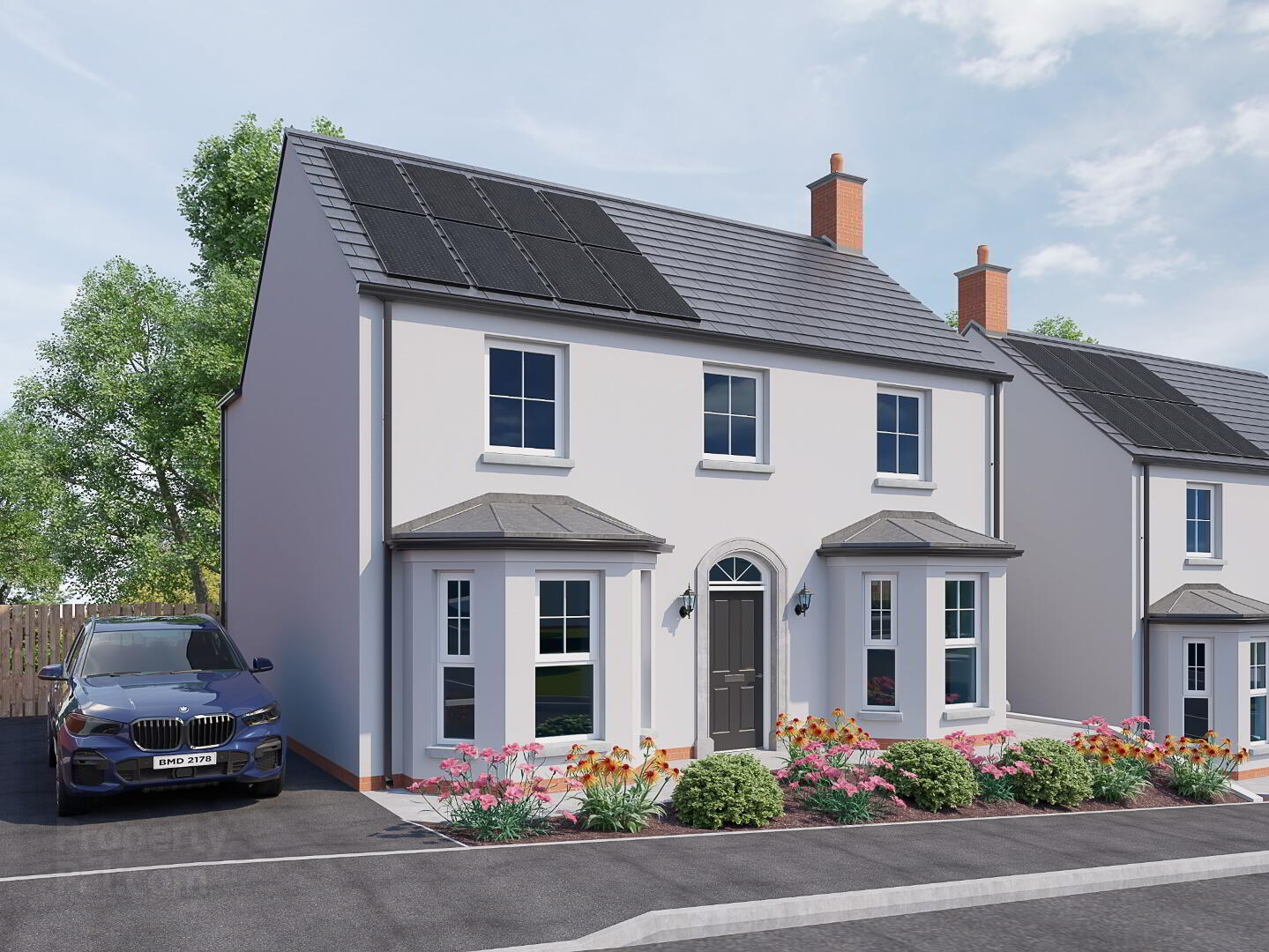Heath, Rushfield,
Templepatrick Road, Ballyclare, BT39 9EZ
4 Bed Detached House (2 homes)
This property forms part of the Rushfield development
Sale agreed
4 Bedrooms
2 Bathrooms
Show Home Open Sundays 2-4 pm
Property Overview
Status
On Release
Style
Detached House
Bedrooms
4
Bathrooms
2
Property Features
Size
138 sq m (1,485 sq ft)
Tenure
Not Provided
Heating
Gas
Property Financials
Price
Prices From £299,950
Property Engagement
Views Last 7 Days
105
Views Last 30 Days
509
Views All Time
5,432
Rushfield Development
| Unit Name | Price | Size | Site Map |
|---|---|---|---|
| The Heath (inc Sunroom), Site 132, Rushfield Templepatrick Road | Sale agreed | 1,485 sq ft | |
| Site 46, Rushfield Templepatrick Road | Sale agreed | 1,485 sq ft |
The Heath (inc Sunroom), Site 132, Rushfield Templepatrick Road
Price: Sale agreed
Size: 1,485 sq ft
Site 46, Rushfield Templepatrick Road
Price: Sale agreed
Size: 1,485 sq ft

Show Home Open Viewing
Sundays 2-4 pm
Ballyclare is a busy market town in County Antrim with a great sense of community, making it ideal for commuters and perfectly suited for young couples and families.
TRAVEL
The town is just minutes from the M2 motorway being adjacent to the A57 and is an ideal location for commuting to Belfast, Antrim and further afield.
LIVING
Ballyclare offers a vibrant mixture of specialist independent shops, popular coffee shops and a wide selection of cafes and restaurants. The day-to-day essentials are also within easy reach from butchers to greengrocers, hairdressers to beauticians and fashion to homeware shops.
LEISURE
The town centre has a leisure centre, with swimming pool, slides lazy river and gym. The attractive local park offers entertainment for all the family, with a play park, tennis courts and numerous walkways there’s something for everyone. All this set in the backdrop of the Sixmile River which runs through the park.
For those seeking quality recreational activities there is an abundance of choice right on the town’s doorstep. Golfers have a choice of two local courses and for anglers there are a number of well stocked fisheries in the area. Other activities available locally include horse riding, archery, walking and indoor football. Organised sports also feature heavily in the local area with popular football, rugby, hockey, cricket, running, cycling and athletic clubs nearby. Ballyclare offers a welcoming rural location with easy access to the city making it a great location to set up home.
HISTORY
Ballyclare lies on the Six Mile Water Valley and owes its origins to being a crossing point on the river. The broad main street dates from the 17th century and in the towns picturesque centre is the market square and Town Hall. Developed from the old Market House it is now the focal point for both locals and visitors.
Ballyclare has been a settlement area for over six thousand years, with historic flint arrow heads dated to that era being discovered during a construction project North of the river in 1968.
When the Normans built the castle at Carrickfergus they placed a line of outposts along the river which was then called the “Ollar” – River of the Rushes. In time the soldiers making the journey from Carrickfergus to Antrim reached the river at this spot when they had travelled six miles so began to call the Ollar the Six Mile Water.
SPECIFICATION
EXTERNAL FEATURES
- NHBC 10 Year structural warranty cover
- Double glazed high performance lockable UPVC windows
- GRP Composite front doors with a 5-point locking system.
- Front and rear gardens top soiled and seeded
- Tarmac driveway
- Timber fencing to rear garden boundaries
- Traditional masonry construction with render or brick to selected house types
- Feature lighting to front and rear doors
INTERNAL FEATURES
- High speed broadband available
- Main’s gas central heating system with a high energy efficiency boiler
- High Thermal Insulation & Energy Efficiency Rating
- Multi fuel stove in detached houses / Electric focal feature fire in semi-detached houses
- Comprehensive range of electrical sockets throughout, including TV and telephone points
- Wired for satellite point -Virgin Media and Sky available
- Painted internal doors with chrome ironmongery
- Painted moulded skirting, architraves, stair handrails & balustrades
- All internal walls and ceilings painted throughout
- Smoke, Heat and CO2 detectors as standard
KITCHENS & UTILITY ROOMS
- A choice of fully fitted kitchens and utility rooms
- Integrated appliances where applicable including built-in electric oven and hob, extractor hood, dishwasher, fridge freezer
- Washer dryer (washing machine where house has utility room)
BATHROOMS, EN-SUITES & WCS
- Contemporary white sanitary ware and chrome fittings
- Shower bath with full shower and shower screen (except where separate shower is provided in main bathroom)
- Thermostatic showers in all en-suites
FLOOR COVERINGS & TILES
- Ceramic floor tiling to kitchen/dining, utility room, hall, bathroom, en-suite and WC
- Ceramic wall tiling between units to kitchen and utility
- Tiling around bath and to shower enclosures where applicable
- Splash back tiling to all wash hand basins
- Carpets and underlay to lounge, bedrooms, stairs and landings
ACCOMMODATION
GROUND FLOOR
- KITCHEN / DINING / FAMILY: 28' 7" x 17' 9" (8.71m x 5.41m)
- UTILITY ROOM: 10' 6" x 4' 11" (3.2m x 1.5m)
- LIVING ROOM: 17' 5" x 10' 6" (5.31m x 3.2m)
- WC: 6' 7" x 3' 7" (2.01m x 1.09m)
- SUNROOM 10' 4" x 9' 1" (3.15m x 2.77m)
FIRST FLOOR
- BEDROOM (1): 14' 1" x 13' 5" (4.29m x 4.09m)
- ENSUITE: 6' 7" x 5' 3" (2.01m x 1.6m)
- BEDROOM (2): 11' 2" x 9' 6" (3.4m x 2.9m)
- BEDROOM (3): 11' 6" x 10' 6" (3.51m x 3.2m)
- BEDROOM (4): 9' 6" x 7' 3" (2.9m x 2.21m)
- BATHROOM: 7' 7" x 7' 3" (2.31m x 2.21m)


