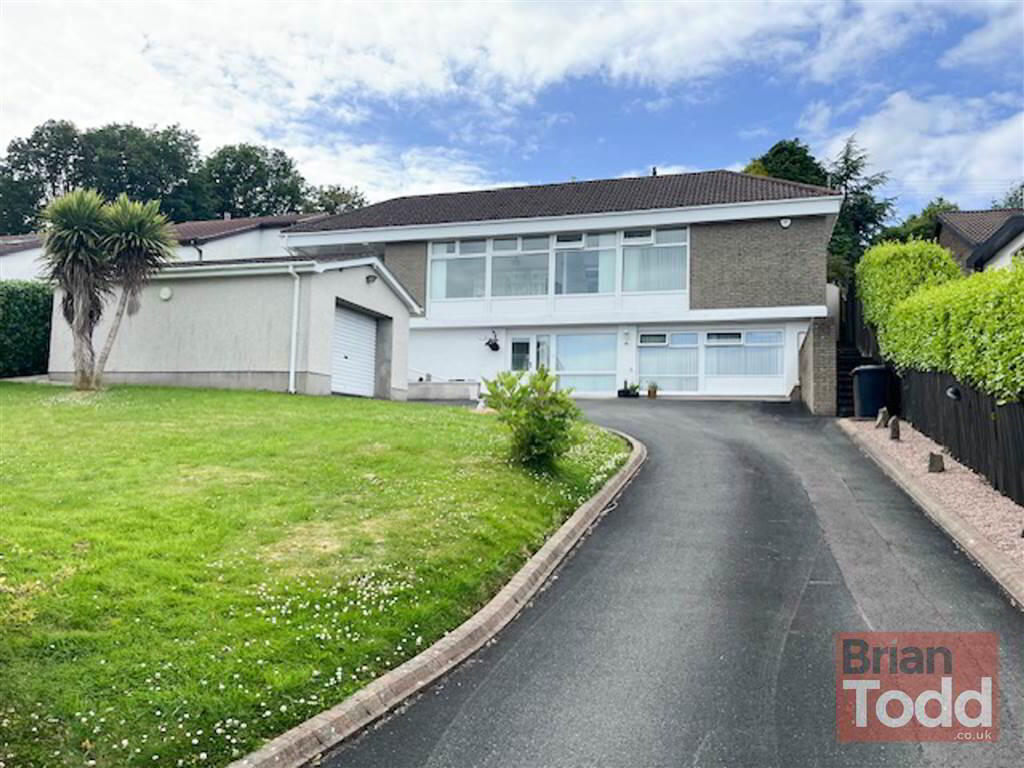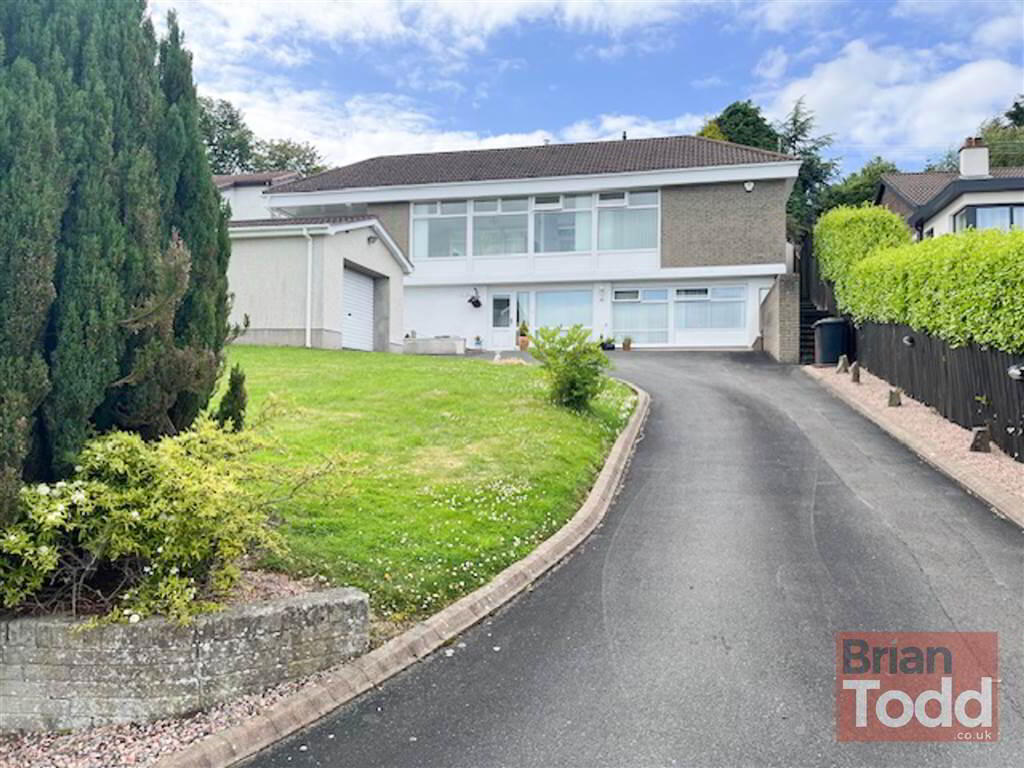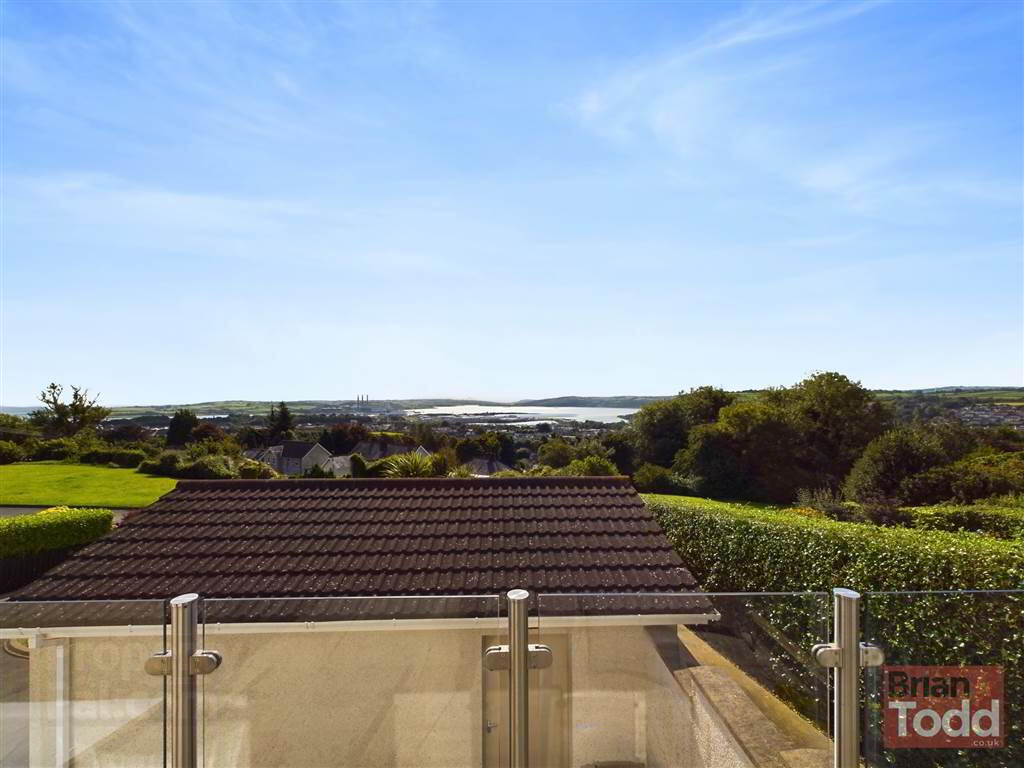


Hawthorn Hill,
Larne, BT40 1PW
4 Bed Detached House
Offers Around £324,950
4 Bedrooms
3 Bathrooms
2 Receptions
Property Overview
Status
For Sale
Style
Detached House
Bedrooms
4
Bathrooms
3
Receptions
2
Property Features
Tenure
Not Provided
Energy Rating
Heating
Gas
Broadband
*³
Property Financials
Price
Offers Around £324,950
Stamp Duty
Rates
£1,602.24 pa*¹
Typical Mortgage
Property Engagement
Views Last 7 Days
200
Views Last 30 Days
879
Views All Time
13,439

Features
- DETACHED FAMILY RESIDENCE
- BREATHTAKING PANORAMIC COASTAL VIEWS
- GAS FIRED CENTRAL HEATING
- UPVC DOUBLE GLAZING
- INTRUDER AND PERIMETER ALARM SYSTEMS
- TWO RECEPTIONS ROOMS
- GROUND FLOOR SHOWER ROOM
- LUXURY FITTED KITCHEN WITH INTEGRATED APPLIANCES
- FOUR BEDROOMS - ONE WITH ENSUITE SHOWER ROOM
- FAMILY BATHROOM
- DOUBLE GARAGE WITH ROLLER DOOR
- BEAUTIFUL LANDSCAPED GARDENS WITH PERGOLA,BARBEQUE AND SHED
- HIGHLY DESIRABLE RESIDENTIAL LOCATION
Situated on a mature, private site, and affording breathtaking panoramic views to Larne, Islandmagee, the coast and beyond, this elegant, family home provides superb, versatile, living accommodation, designed to suit most family needs and requirements.
Presently, this delightful property extends to include two reception rooms, modern fitted kitchen with integrated appliances, shower room, walk in wardrobe, four bedrooms and ensuite shower room.
Complimented by excellent mature, landscaped gardens laid to lawn to the front and to the rear, the property also features a barbeque area, decking and patio area and is complete with garage.
This tastefully decorated and exceptionally well maintained residence is sure to impress, the most discerning of buyers.
Viewing is strictly by appointment only through Agents.
Ground Floor
- ENTRANCE HALL:
- BEDROOM (1):
- 4.34m x 2.59m (14' 3" x 8' 6")
- WALK IN WARDROBE:
- 2.67m x 2.13m (8' 9" x 7' 0")
- SHOWER ROOM:
- Recently fitted, modern white suite comprising of low level W.C., wash hand basin set in vanity unit, single shower cubicle with electric shower fitment. Ceramic tiled walls and flooring. Walk in store room.
First Floor
- KITCHEN:
- 4.34m x 2.36m (14' 3" x 7' 9")
Modern fitted kitchen with upper and lower level units, stainless steel one and a half bowl sink unit, Integrated chrome extractor fan, electric hob, electric double oven and dishwasher. Plumbed for automatic washing machine, space for tumble dryer. - LOUNGE:
- 7.62m x 4.42m (25' 0" x 14' 6")
Feature fireplace with multi fuel stove, stunning views. - DINING ROOM:
- 3.43m x 3.12m (11' 3" x 10' 3")
Laminate wood flooring. Again, with stunning views. - BATHROOM:
- 1.75m x 2.82m (5' 9" x 9' 3")
Family bathroom with modern white suite to include low level W.C., panelled bath with mixer taps, shower fitment, wash hand basin set in vanity unit. Ceramic tiled walls and flooring. - BEDROOM (2):
- 4.34m x 3.12m (14' 3" x 10' 3")
Laminate wood flooring. - ENSUITE SHOWER ROOM:
- 3.2m x 1.75m (10' 6" x 5' 9")
Incorporating push button W.C., vanity wash hand basin and separate shower cubicle. - BEDROOM (3):
- 3.28m x 3.28m (10' 9" x 10' 9")
- BEDROOM (4):
- 3.2m x 1.98m (10' 6" x 6' 6")
Outside
- GARAGE:
- 5.94m x 4.04m (19' 6" x 13' 3")
Roller door. - GARDENS:
- FRONT
Garden laid in lawn with mature shrubs and trees.
DRIVEWAY
Sweeping, tarmac drive way with ample parking for several cars.
REAR
Mature, secluded garden in lawn with decking, stunning patio area, pergola, barbeque area and shed.
Directions
Larne

Click here to view the 3D tour



