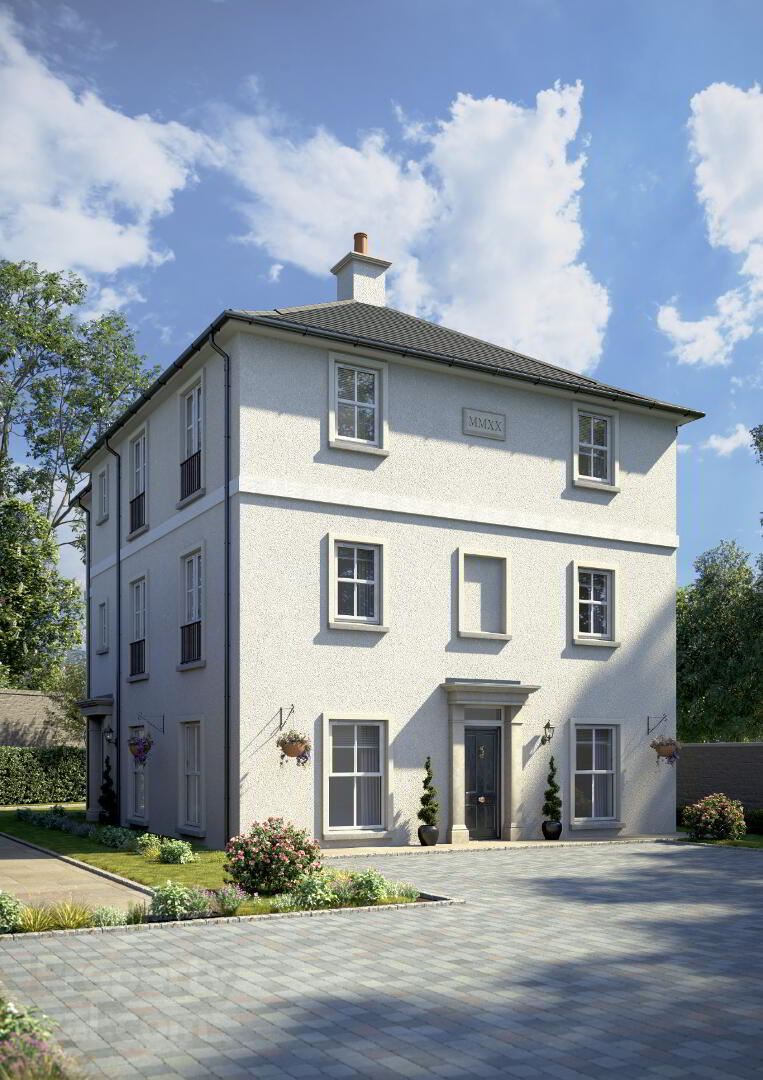
Hawthorn Grove,
Derry Road, Strabane, BT82 8FF
2 Bed Apartments
Price Not Provided
2 Bedrooms
1 Bathroom
1 Reception
Property Overview
Status
For Sale
Style
Apartments
Bedrooms
2
Bathrooms
1
Receptions
1
Property Features
Size
70.6 sq m (759.9 sq ft)
Tenure
Not Provided
Heating
Gas
Property Financials
Price
Price Not Provided
Rates
Not Provided*¹
Property Engagement
Views Last 7 Days
128
Views Last 30 Days
520
Views All Time
15,440

LUXURY 2 BED APARTMENTS FINISHED TO AN EXCELLENT SPECIFICATION
Three luxury duplex apartments each enjoying its own individual access, set within this stunning development in Strabane’s most sought after area. Enjoying prime elevated panoramic views of the surrounding countryside.
These homes which are currently under construction will offer bright, spacious living accommodation, including all mod cons, mains gas heating, uPVC treble glazing, a choice of internal finish, premium kitchens (including appliances), luxury bathrooms, flooring and tiling all leading to an outstanding high spec finish, ideal for modern day living.
The property comprises of private access leading to entrance hallway, well-proportioned open plan living/kitchen area, two generous bedrooms and main bathroom. The Ground floor apartment enjoys the master bedroom having an ensuite.
The exterior of the building is completed in maintenance free red brick Tobermore paving and tarmac parking areas.This Development enjoys a private enclosed court yard, ideal for entertaining on those beautiful summer days with an abundance of shrubs, trees and plants. Low running and maintenance costs offer fantastic value for money in this exclusive development.
With this incredibly high specification finish enjoy 5 star luxury living every day!
GROUND FLOOR APARTMENT
Kitchen/Dining/Living - 3.5M x 7.0M
Bedroom 1 - 3.6M x 3.0M
Ensuite - 0.92M x 2.65
Bathroom - 1.0M x 2.7M
Bedroom 2 - 3.6M x 3.0M
FIRST FLOOR APARTMENT
Kitchen/Dining/Living - 4.2M x 7.2M
Bedroom 1 - 4.2M x 3.0M
Bathroom - 3.1M x 2.2M
Bedroom 2 - 3.1M x 3.0M
SECOND FLOOR APARTMENT
Kitchen/Dining/Living - 4.2M7.2M
Bedroom 1 - 4.2M x 3.0M
Bathroom - 3.1M x 2.2M
Bedroom 2 - 3.1M x 3.0M
Disclaimer
These particulars are given on the understanding that they will not be construed as part of a contract or lease. Whilst every care is taken in compiling the information, we give no guarantee as to the accuracy there of and prospective purchasers are recommended to satisfy themselves regarding the particulars. We have not tested the heating or electrical system.Disclaimer





