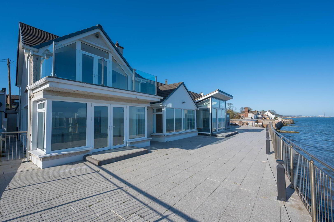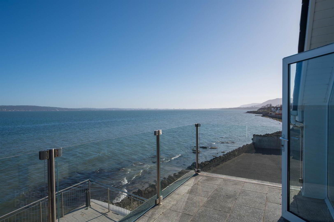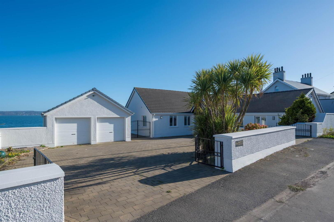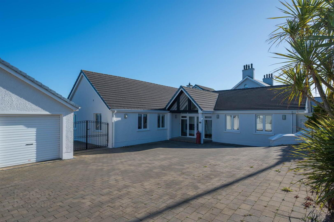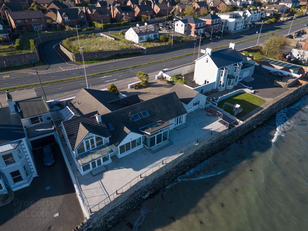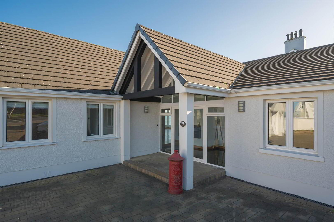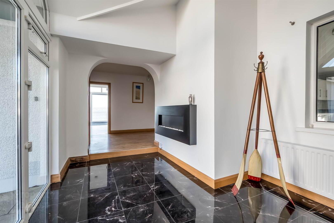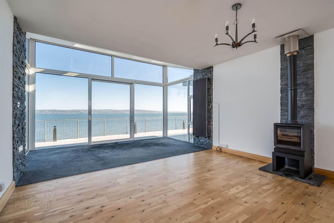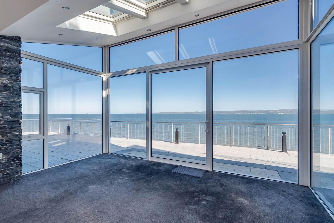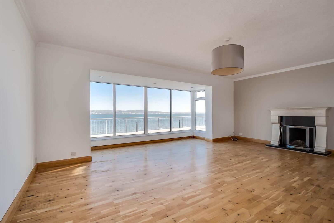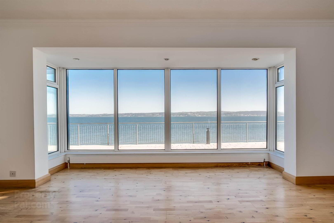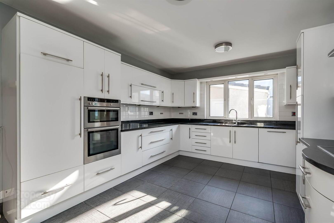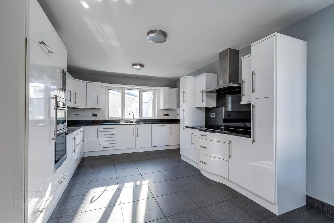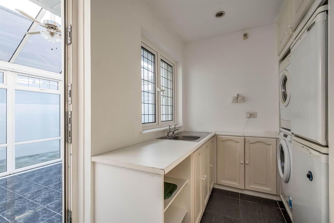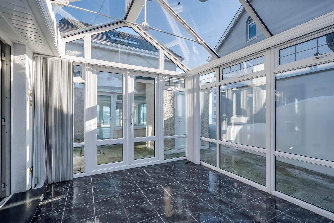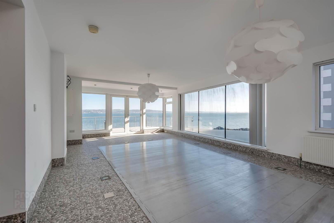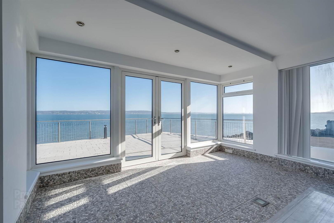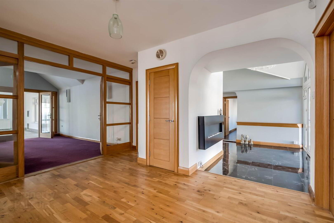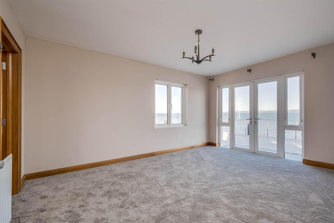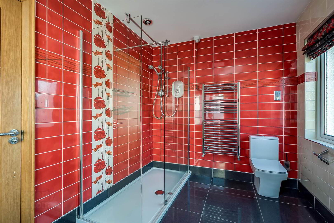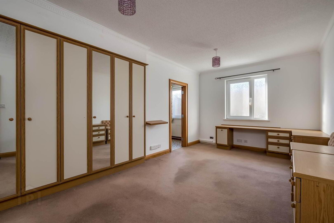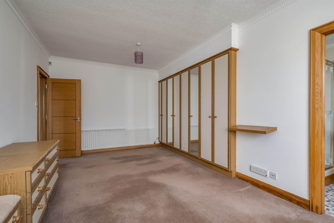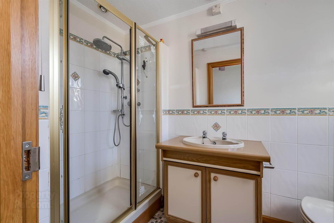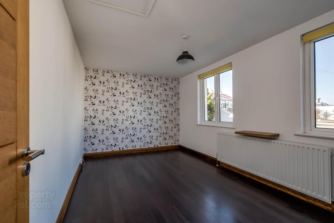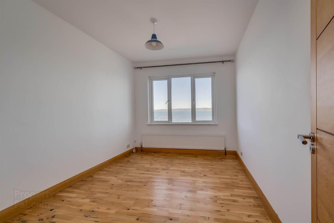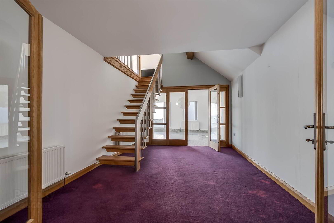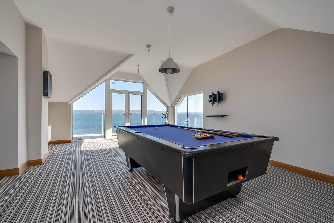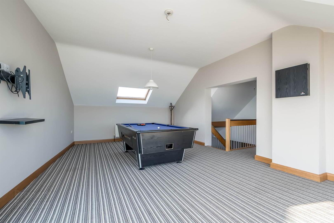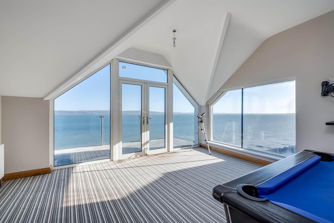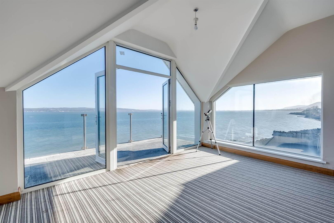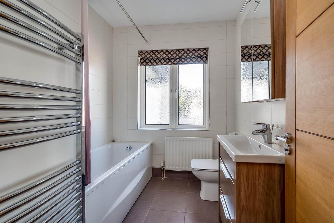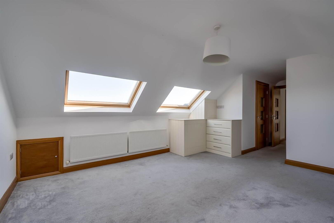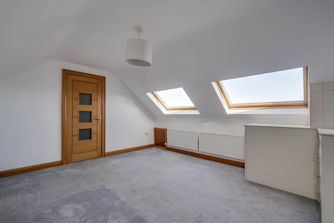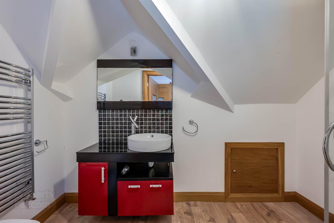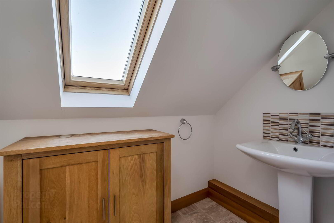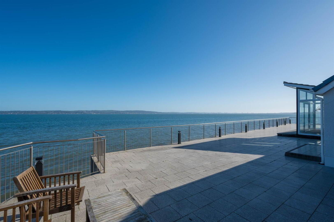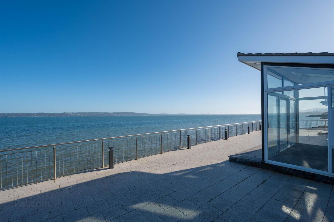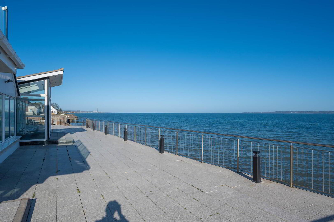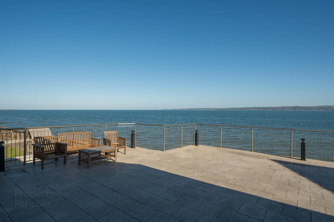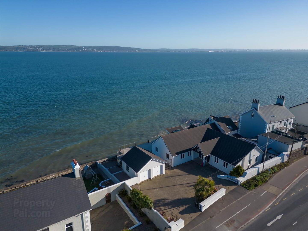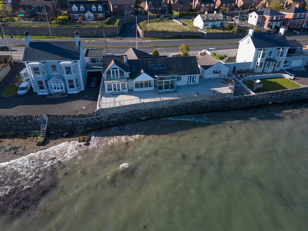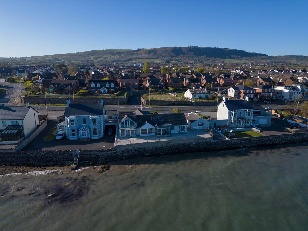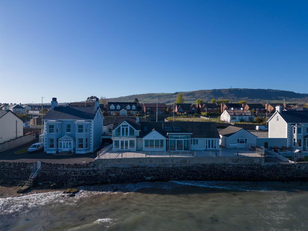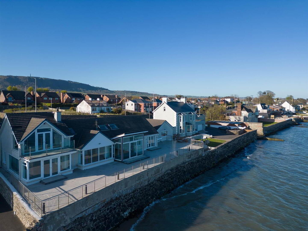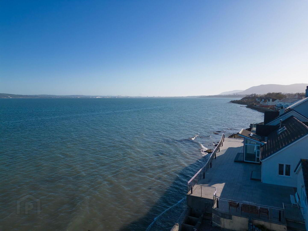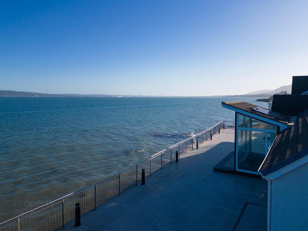'Hartley Cottage', 31a Shore Road,
Greenisland, Carrickfergus, BT38 8UA
5 Bed Detached House
Offers Around £895,000
5 Bedrooms
4 Receptions
Property Overview
Status
For Sale
Style
Detached House
Bedrooms
5
Receptions
4
Property Features
Tenure
Not Provided
Energy Rating
Heating
Gas
Broadband
*³
Property Financials
Price
Offers Around £895,000
Stamp Duty
Rates
£4,320.00 pa*¹
Typical Mortgage
Legal Calculator
In partnership with Millar McCall Wylie
Property Engagement
Views All Time
5,467
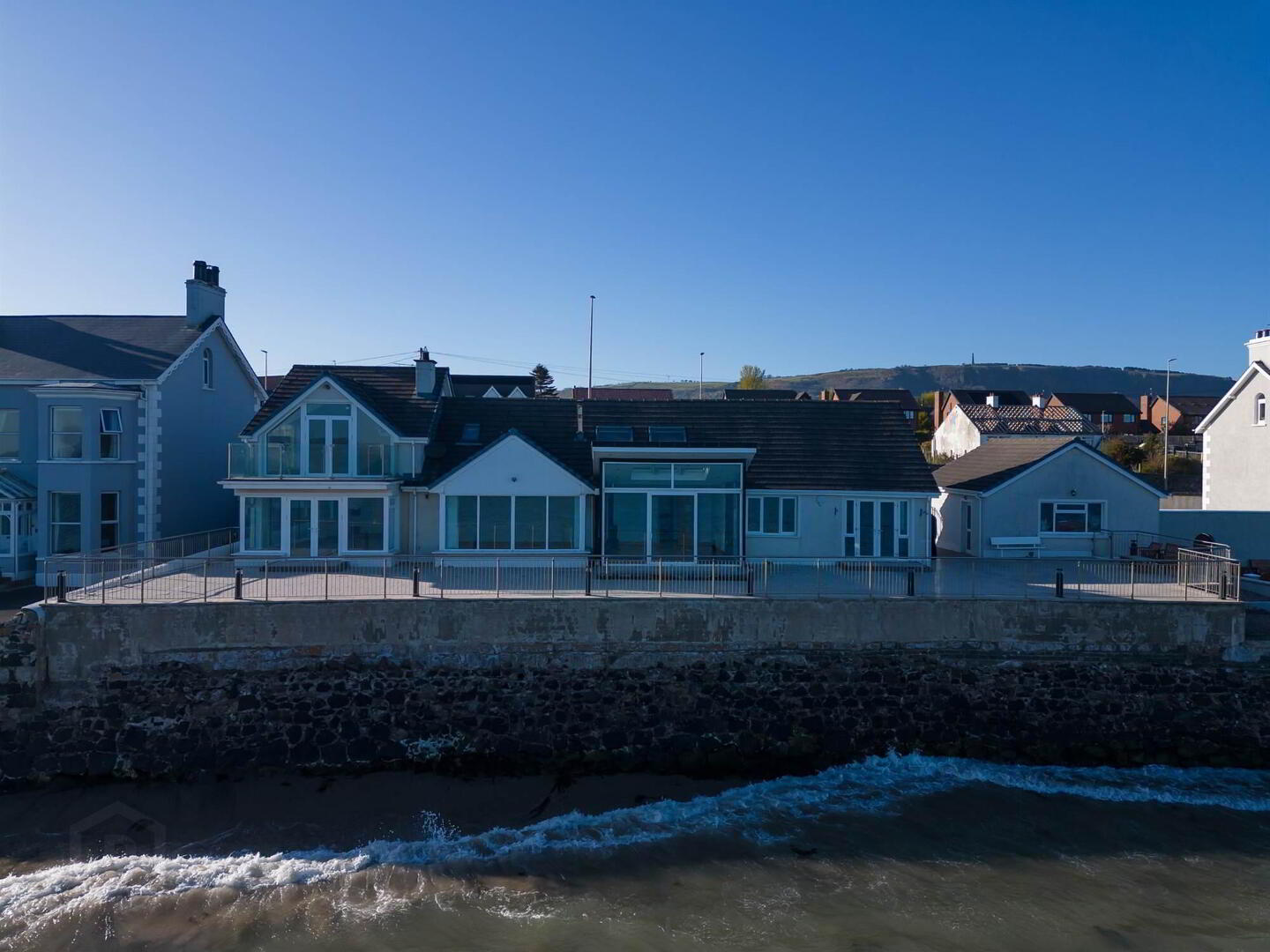
Features
- Over 3,200 sq ft of adaptable accommodation
- Stunning, uninterrupted views across Belfast Lough
- Three reception rooms on the ground floor - comprising a lounge, living room and pool room
- Modern kitchen with separate utility room and adjoining conservatory
- Five well-proportioned bedrooms - including three with ensuite facilities
- First-floor lounge/games room with balcony access
- Floor-to-ceiling windows and solid oak flooring throughout - enhancing natural light and adding warmth
- Gas central heating
- uPVC double glazed
- Detached double garage
- Enclosed, low maintenance rear garden overlooking Belfast Lough
- Prime Shore Road location - with easy access to Belfast by road or rail, and close to sailing, golf, schools and airports
Extending to over 3,200 sq ft, the layout is both generous and flexible, with the main reception rooms and bedrooms oriented to make the most of the views. The ground floor comprises three reception rooms—including a lounge, living room and pool room—plus a modern kitchen with utility, conservatory, four bedrooms (two with ensuites), a family bathroom and a versatile inner hallway ideal as a study or music room. Upstairs, a spacious lounge (currently used as a games room) opens onto a balcony, with a fifth ensuite bedroom and additional WC completing the accommodation.
Tastefully presented and well maintained, features include floor-to-ceiling windows, solid oak flooring, direct garden access from principal rooms, a sleek kitchen with integrated appliances, gas central heating and uPVC double glazing.
A tarmac driveway, detached double garage and enclosed rear garden laid in granite stone complete the picture. Within easy reach of Belfast, airports, schools and leisure facilities—this is waterside living at its best.
Entrance
- ENTRANCE PORCH:
- uPVC Double Glazed Front Door with side panels.
Ground Floor
- HALLWAY:
- Polished tiled floor. Wall mounted electric fire. Built-in shelved cupboard with light. Linen cupboard.
- CLOAKS STORE 1:
- With wall to wall built-in cupboard.
- CLOAK STORE 2:
- LOUNGE:
- 6.5m x 4.1m (21' 4" x 13' 5")
Feature triple aspect glazed windows with sliding door to exterior balcony. Vaulted ceiling with low flush spotlighting and Velux window. Stovaz multi fuel stove. - LIVING / DINING ROOM:
- 6.1m x 5.2m (20' 0" x 17' 1")
Large square bay window overlooking Belfast Lough. Feature open fire with marble surround, inset and hearth, oak engineered laminate wood flooring, cornice ceiling. - KITCHEN:
- 6.m x 3.5m (19' 8" x 11' 6")
Modern high gloss kitchen with excellent range of high and low level units, granite worktops and upstands, range of built-in appliances to include - Neff 5 ring ceramic hob and oven, Baumatic stainless steel extractor fan, Neff dishwasher, Neff eye level oven and grill, built-in fridge, Franke stainless steel 1.5 sink with granite drainer. - UTILITY ROOM:
- 3.m x 3.m (9' 10" x 9' 10")
Range of cupboards, laminate worktops, stainless steel sink, mixer tap and drainer, plumbed for washing machine, ceramic tiled floor. - Door from Utility to Conservatory.
- CONSERVATORY:
- 4.m x 2.m (13' 1" x 6' 7")
Fully uPVC double glazed, tiled floor. - MUSIC ROOM:
- 5.m x 3.4m (16' 5" x 11' 2")
Contemporary fixed stairs to First Floor. Glazed double doors to... - POOL ROOM:
- 8.6m x 4.6m (28' 3" x 15' 1")
Dual aspect windows with uninterrupted Lough views. (Heated Pool could be re-instated - removal of aluminium floor structure. Pump located in outside store.) - BEDROOM (2):
- 5.m x 3.8m (16' 5" x 12' 6")
uPVC double glazed double doors to patio. - ENSUITE SHOWER ROOM:
- Fully tiled double built-in shower cubicle with electric Aqualisa shower unit, vanitory with wash hand basin and mixer tap, low level cupboard, low flush wc, ceramic tiled floor, fully tiled walls.
- BEDROOM (3):
- 5.9m x 3.2m (19' 4" x 10' 6")
Excellent range of built-in robes. - ENSUITE SHOWER ROOM:
- Built-in tiled shower cubicle with Drencher shower unit and 2 x hand held shower units, Vanitory with wash hand basin and low level cupboard, low flush wc, part tiled walls, vinyl floor, extractor fan.
- BEDROOM (4):
- 5.5m x 2.9m (18' 1" x 9' 6")
- BEDROOM (5):
- 4.m x 2.7m (13' 1" x 8' 10")
Oak engineered laminate wood flooring. - BATHROOM:
- Modern white bathroom suite comprising panelled bath with Aqualisa shower over, low flush push button wc, vanitory with wash hand basin and mixer tap and low level drawer, ceramic tiled floor, fully tiled walls, heated towel rail, extractor fan.
First Floor
- UPSTAIRS LOUNGE:
- 7.2m x 4.3m (23' 7" x 14' 1")
uPVC double glazed doors to balcony with glazed balustrade. Fabulous Lough views. - SEPARATE WC:
- Low flush push button wc, pedestal wash hand basin with mixer tap, tiled splashback, vinyl floor, Velux window.
- PRINCIPAL BEDROOM:
- 4.4m x 4.m (14' 5" x 13' 1")
Two Velux windows. - ENSUITE SHOWER ROOM:
- Fully tiled built-in shower cubicle with Aqualisa electric shower unit, vanitory with free standing round wash hand basin and mixer tap, low flush wc, heated towel rail, extractor fan, vinyl floor.
- DRESSING CUPBOARD:
- EAVES STORAGE:
- Access to ample eaves storage with light. Potential as walk in wardrobe.
Outside
- Brick paviour driveway leading to . . .
- DETACHED DOUBLE GARAGE:
- Twin electric up and over doors, light and power.
- Enclosed rear garden paved in granite stone overlooking Belfast Lough.
- Panoramoic views across to North Down coast line.
- GARDNERS WC:
- Low flush wc, wash hand basin.
- STORE:
- Pool pump store room.
Directions
Travelling from Belfast, the property is located on the shoreside of Shore Road, just past the University of Ulster Campus.


