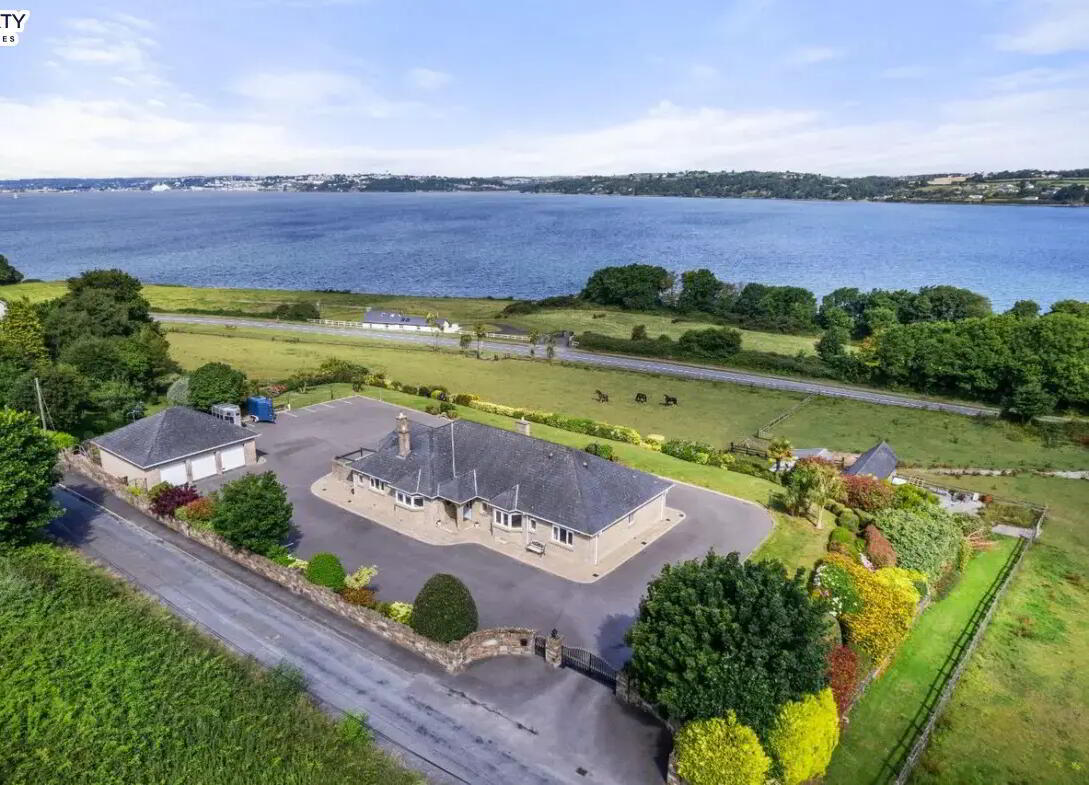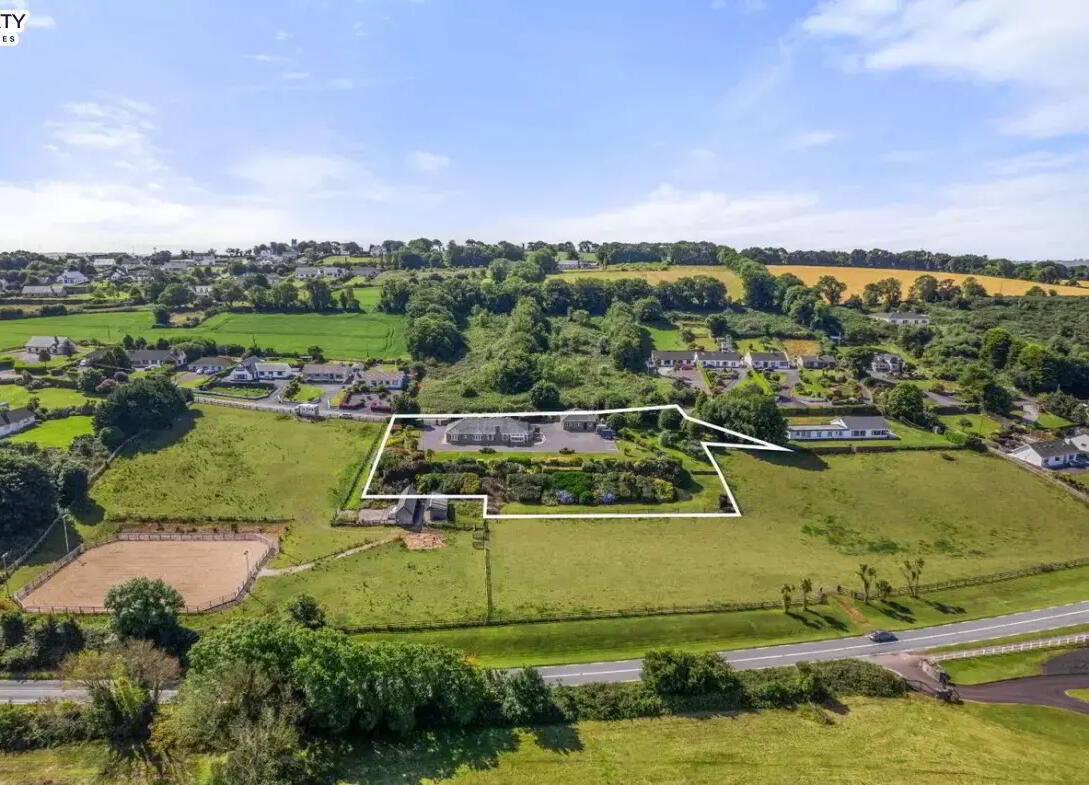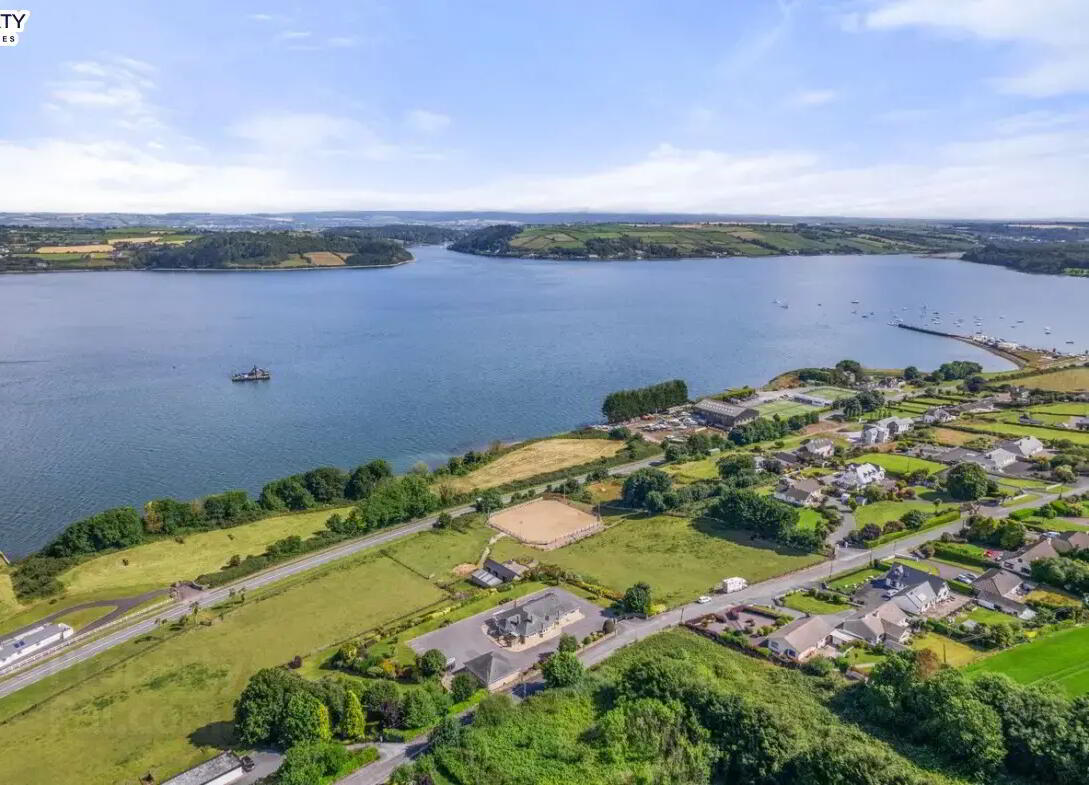


Hadwell Lodge,
Hadwell, Lower Aghada, Midleton
4 Bed Detached House
Price €950,000
4 Bedrooms
4 Bathrooms
Property Overview
Status
For Sale
Style
Detached House
Bedrooms
4
Bathrooms
4
Property Features
Tenure
Not Provided
Property Financials
Price
€950,000
Stamp Duty
€9,500*²
Rates
Not Provided*¹
Property Engagement
Views Last 7 Days
50
Views Last 30 Days
271
Views All Time
1,290

Hegarty Properties are thrilled to introduce “Hadwell Lodge” which is a spacious family residence positioned on one of East Corks finest sites and enjoys breathtaking views of Cork Harbour and the surrounding coastline. Hadwell Lodge, sits on c. 1.4 acres offers a thoughtful but contemporary layout set within landscaped gardens, with the added benefit of a detached double garage adjacent to property. The main residence has four double bedrooms, two incorporating en-suites plus a further separate shower-room. A viewing is highly essential to appreciate this wonderful home, the views and layout.
Hadwell Lodge is situated in the popular harbour village of Aghada which offers a range of amenities including Lower Aghada Tennis & Sailing Club, GAA clubs and Corkbeg Pitch & Putt Club all within close proximity. Schools are also well catered for with Aghada, Whitegate & Saleen all offering well-established National Schools.
The renowned Rosies Bar & Restaurant, pharmacy & shop are all within walking distance. The Peoples Path which runs from Rostellan to Whitegate provides a stunning walkway along the waterfront passing through Aghada along the way.
The popular market town of Midleton is less than 10 minutes drive away and there are numerous beaches also within close proximity such as Whitebay, Inch Strand & Guileen. Located only 35 mins from Cork City / Airport.
Accommodation: Entrance Hallway, Sitting Room/Dining Area, Sun Room, Kitchen, Utility Room, Guest WC, Lounge, 4 Bedrooms, 2 Ensuite & Family Shower Room. (C. 2,750 sq.ft.)
Accommodation:
Entrance Hall: A large and welcoming area with a door leading to the kitchen and double doors leading to the front lounge offering the first glimpses to the breathtaking views. Two storage areas located in the hallway. Features laminate flooring.
Sitting Room/
Dining Area: Front aspect spacious room with two large windows offering expansive views to the harbour. A feature fireplace (gas connection) with marble surround creates a focal point in this room. Additional features: carpet flooring, access to lounge, kitchen and hall.
Kitchen: Fully fitted kitchen with: marble worktops, electric oven, gas hob, AGA cooker, dish washer and fridge/freezer. Tiled flooring. Rear aspect. Access to lounge, sitting room/dining room, hall, utility room and guest W.C.
Utility: A large utility with fully fitted units, plumbed for washing machine/dryer, sink area, tiled flooring. Access to outside of property via an inner porch. Leads to patio area with electric awning.
Guest W.C: Accessed via utility features W.C., W.H.B.
Lounge: A light filled space accessed from the kitchen, sitting room and sun room. Features built in cabinetry with feature fireplace (gas connection), wooden flooring.
Sun Room: The perfect space to take in the views of the harbour with large surround windows. Features tiled flooring and accesses side patio via patio door.
Master Suite: Front aspect double room with a bay window, wooden flooring, built-in wardrobes, vanity unit, an ensuite bathroom, and a walk-in wardrobe.
Ensuite: Luxurious space with a jacuzzi bath, shower attachment, wall tiling and laminate flooring. W.C. WHB.
Walk In
Wardrobe: Features long and short hanging rails, shelves and drawers offers ample storage space.
Bedroom 2: Rear aspect bedroom featuring a large bay window, fitted wardrobes with sink unit and carpet flooring.
Bedroom 3: Spacious double room with a front aspect bay window boasting fully fitted wardrobes and carpeted flooring.
Bedroom 4: En suite double rear aspect room with laminate flooring and built in wardrobes.
Ensuite: Features a shower, W.C., WHB and is fully tiled.
Shower room: W.C., wash hand basin & walk-in shower. Fully fitted vanity unit.
Hot-Press: Fully shelved.
Outside: The property of Hadwell Lodge truly impresses with its large outside area, which features landscaped, matured gardens surrounding the property, a herb and vegetable bed, a wrap-around driveway, ample parking and a large double height 3 door garage. The large garage features lighting, heating, double glazed P.V.C. windows, a W.C. and utility sized space.
Sale to include: Carpets, curtains, blinds, light fittings, all integrated and free standing kitchen appliances.
FEATURES:
A range of outdoor patio areas to enjoy the different views and aspects of the garden and harbour
Residence set back from the roadway on private site
Electric Gates
Generous parking areas
Large Garage (could be converted for independent living area subject to planning)
Double glazed windows
Wired for alarm
Not Overlooked
External lighting back & front
Fitted smoke alarms & outside taps
BER: 117604512 BER Number: C3
GFCH
Mains Water
Septic Tank
Eircode: P25 EE37
VIEWING: Strictly by appointment with the Sole Selling Agent. Please ring to make an appointment. Our office is open Monday to Friday.
Visit our website www.hegartyproperties.ie to view all our properties or www.myhome.ie
Daft Link


