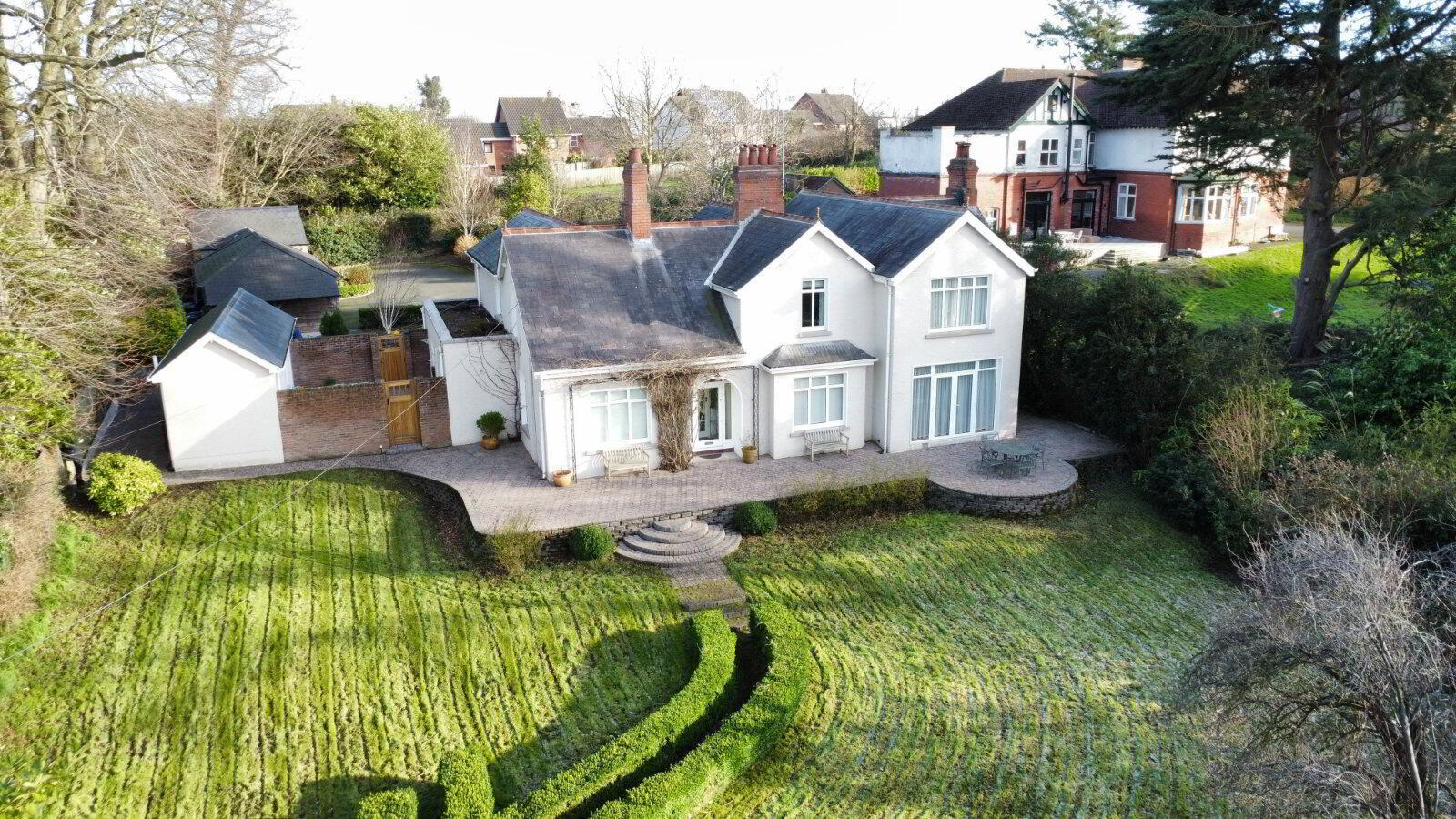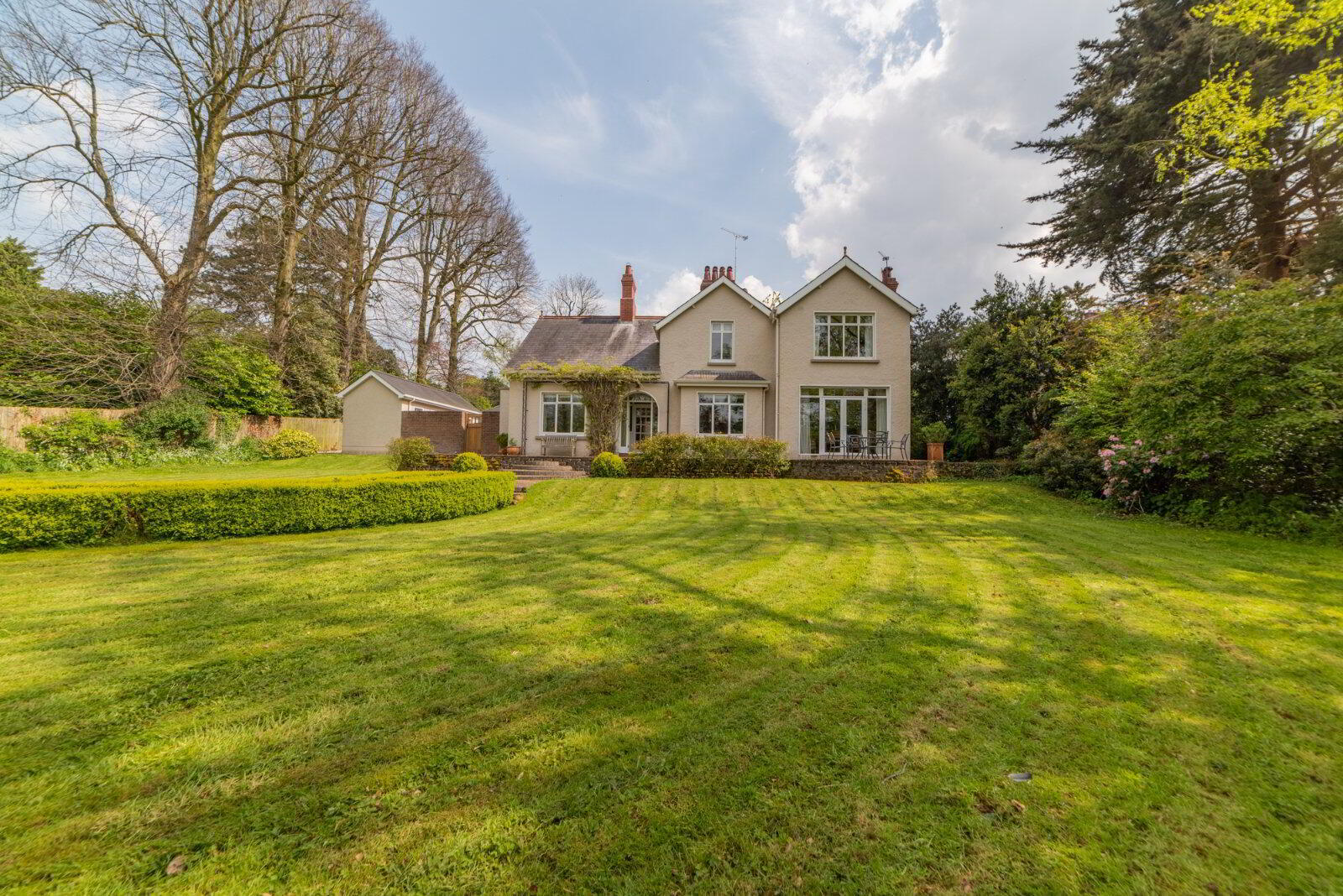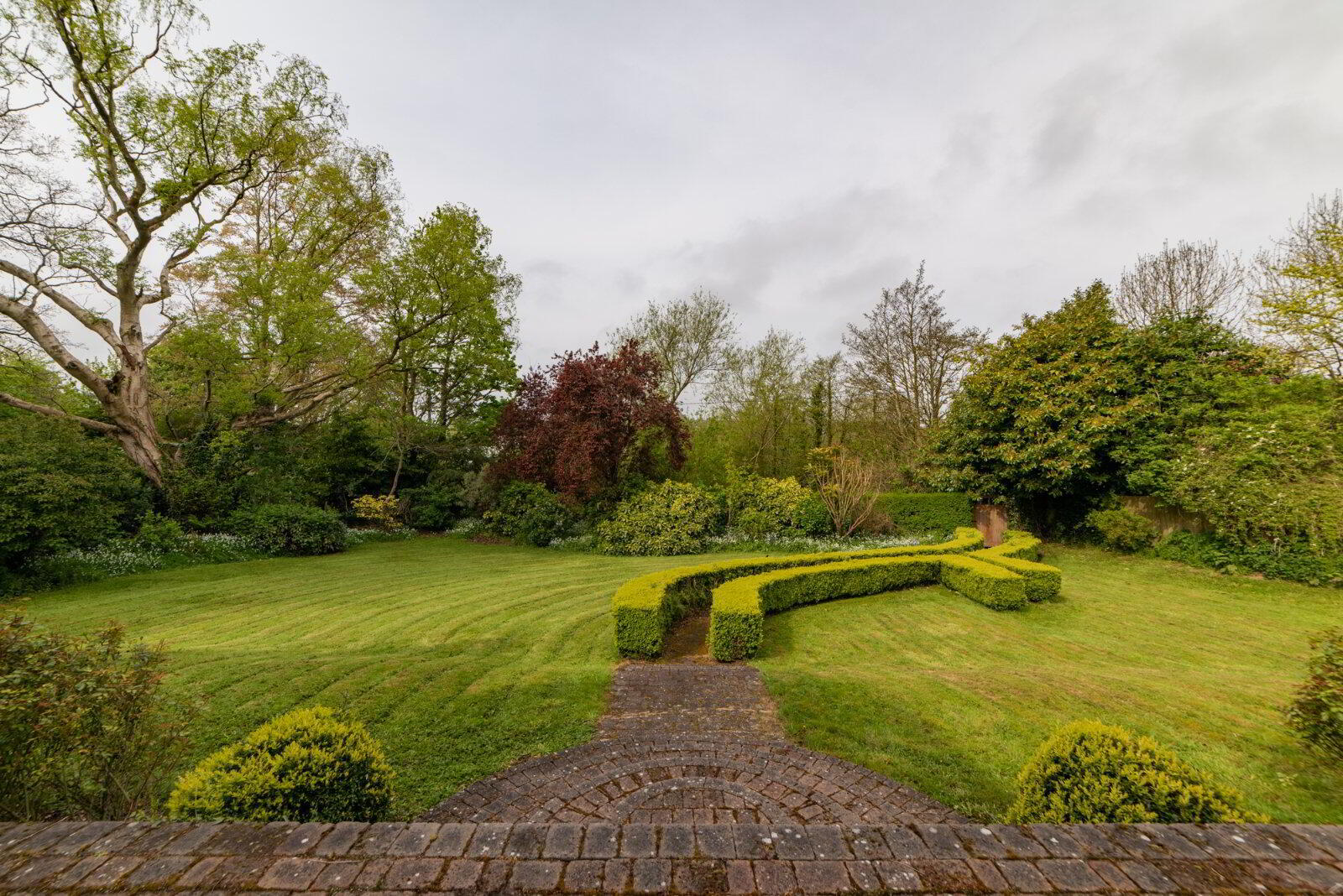


Gwenville, 10 Laurel Bank,
Comber, Newtownards, BT23 5EJ
5 Bed Detached House
Asking Price £695,000
5 Bedrooms
3 Bathrooms
4 Receptions
Property Overview
Status
For Sale
Style
Detached House
Bedrooms
5
Bathrooms
3
Receptions
4
Property Features
Tenure
Not Provided
Energy Rating
Broadband
*³
Property Financials
Price
Asking Price £695,000
Stamp Duty
Rates
£3,197.95 pa*¹
Typical Mortgage

Features
- Stunning Edwardian period detached residence
- Private mature site of approximately 0.5 acres within walking distance of Comber Town Centre
- Bespoke Crownwood kitchen open plan to breakfast area with vaulted ceiling
- Charming drawing room open plan to a formal dining area and study
- Sitting room, a separate family room and Dining Room
- Five double bedrooms with beautiful views
- Luxury family bathroom plus ground floor shower room and cloakroom suite
- Gas fired central heating and double glazed windows
- Detached modern laundry room with separate deluxe shower room
- Double garage with workshop plus English Heritage Oak framed three bay car port
- 12 minutes from Dundonald, 9 Miles from the City Airport and approximately 10 miles from Belfast City Centre
- Ground Floor
- Entrance Porch
- Entrance Hall
- Drawing Room
- 10.34m x 3.73m (33'11" x 12'3")
Clearview wood burning stove. Dual Aspect and French double doors onto gardens. - Sitting Room
- 4m x 3.94m (13'1" x 12'11")
- Dining Room/Family Room Or Study
- 5.92m x 3.76m (19'5" x 12'4")
- Kitchen Open To Breakfast Area
- 4.32m x 3.68m (14'2" x 12'1")
Fitted with excellent range of high and low level solid wood units. Integrated appliances. Central Island unit and polished granite work surfaces. - Breakfast Area
- 4.32m x 2.72m (14'2" x 8'11")
Vaulted ceiling. - Home Office/Playroom
- 3.94m x 2.64m (12'11" x 8'8")
- Utility Room
- 3.07m x 1.83m (10'1" x 6'0")
- Shower Room
- 3.07m x 1.83m (10'1" x 6'0")
Fully tiled shower cubicle, wash hand basing and low flush wc. - Store Room
- Pressurised cylinder.
- First Floor
- Landing
Feature roof lantern. - Bedroom 1
- 4.72m x 3.73m (15'6" x 12'3")
WC. - Bedroom 2
- 5.08m x 3.66m" (16'8" x 12'0")
- Ensuite:
- WC and wash hand basin.
- Bedroom 3
- 3.94m x 3.94m (12'11" x 12'11")
- Bedroom 4
- 3.9m x 3.76m (12'10" x 12'4")
- Bedroom 5
- 3.94m x 2.82m (12'11" x 9'3")
- Bathroom
- 4.32m x 3.66m (14'2" x 12'0")
White suite comprising panelled bath with mixer taps, twin vanity unit shower cubicle and low flush wc. - Outside
- Detached Outbuilding With Utility Area
- 4.14m x 3.05m (13'7" x 10'0")
Separate Shower Room Boiler House Double Garage - twin up and over doors, power and light. Adjoining Workshop





