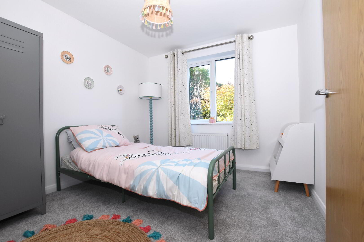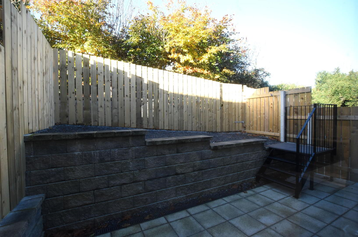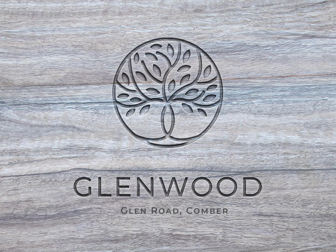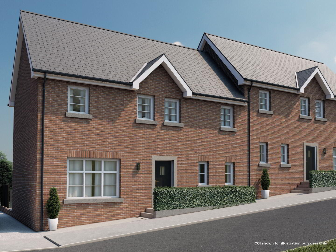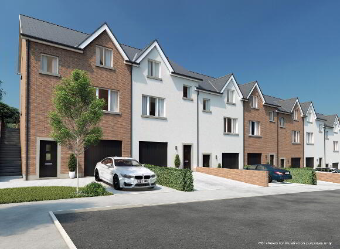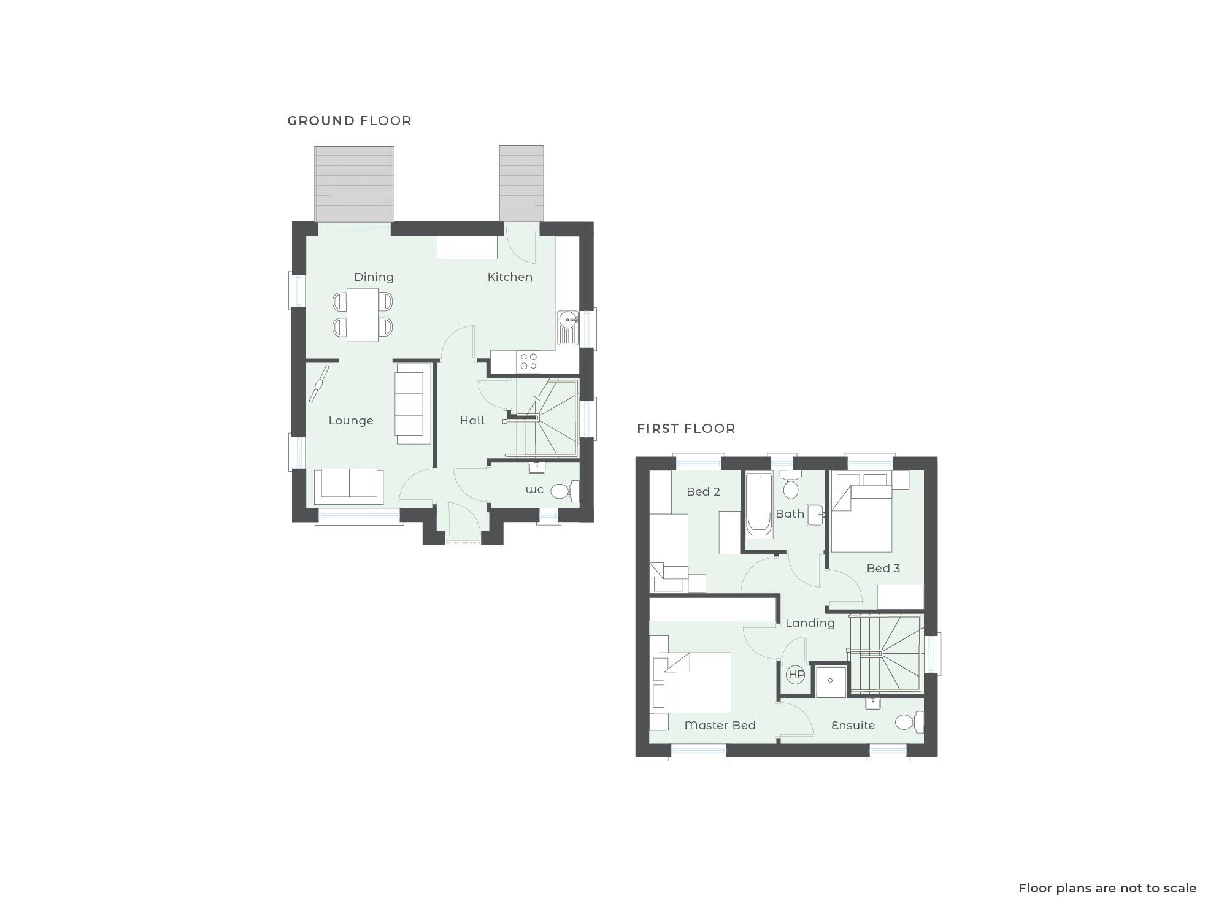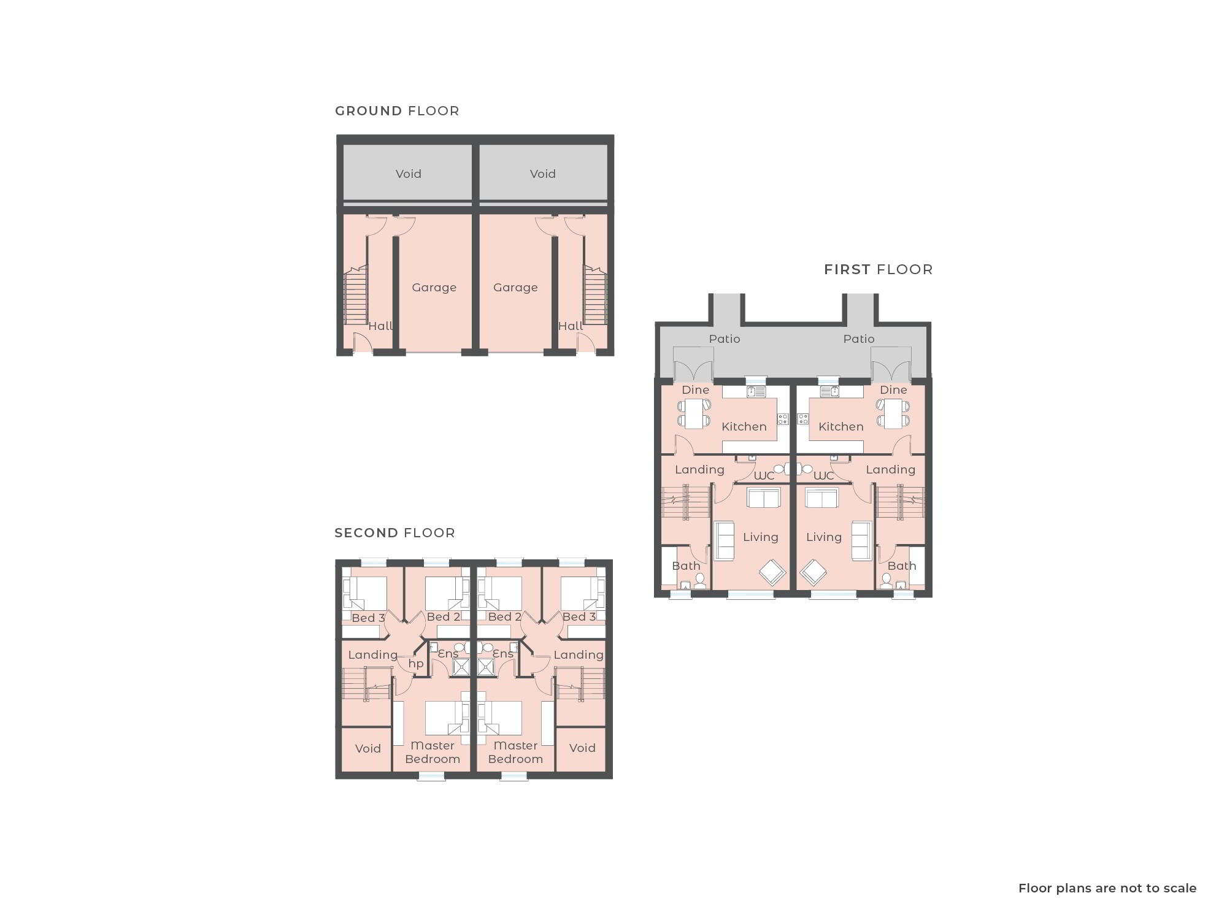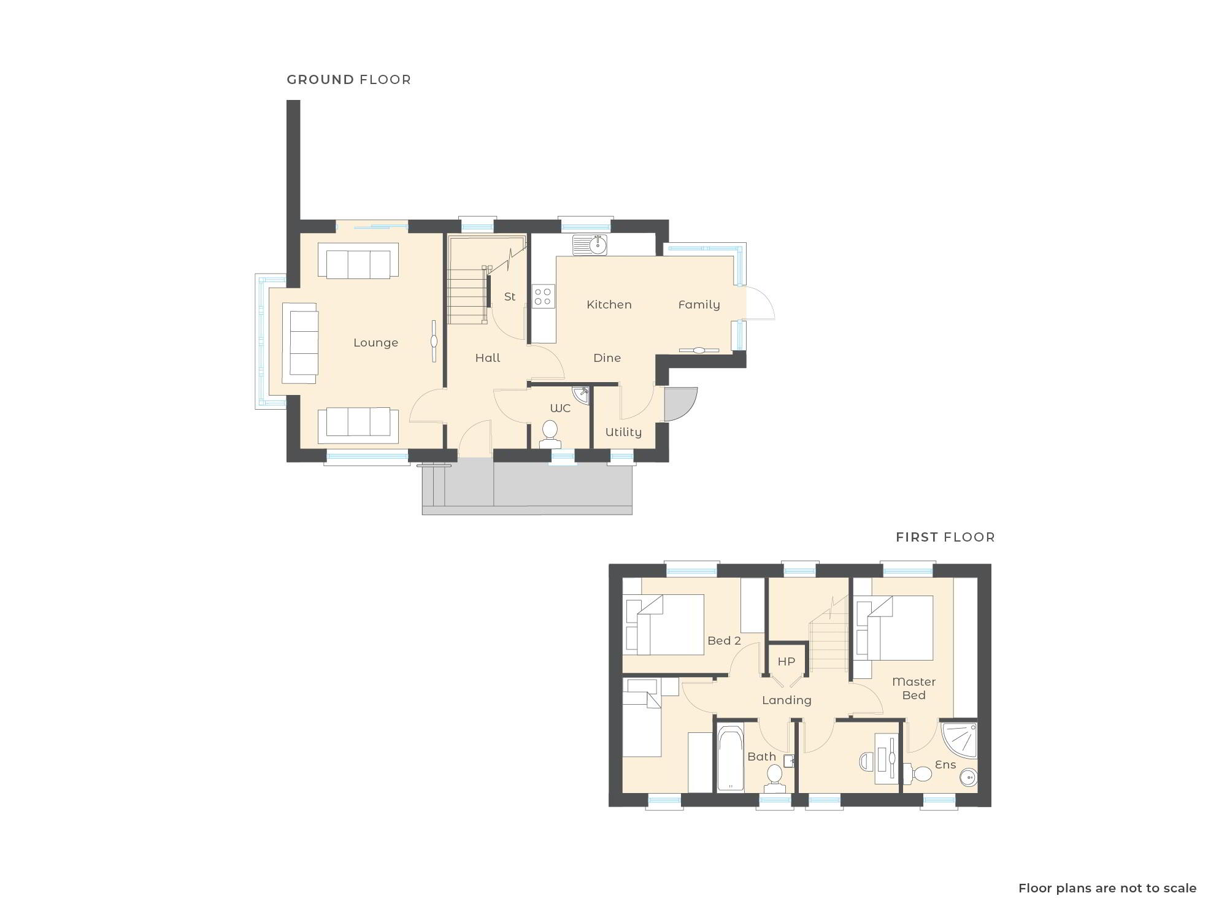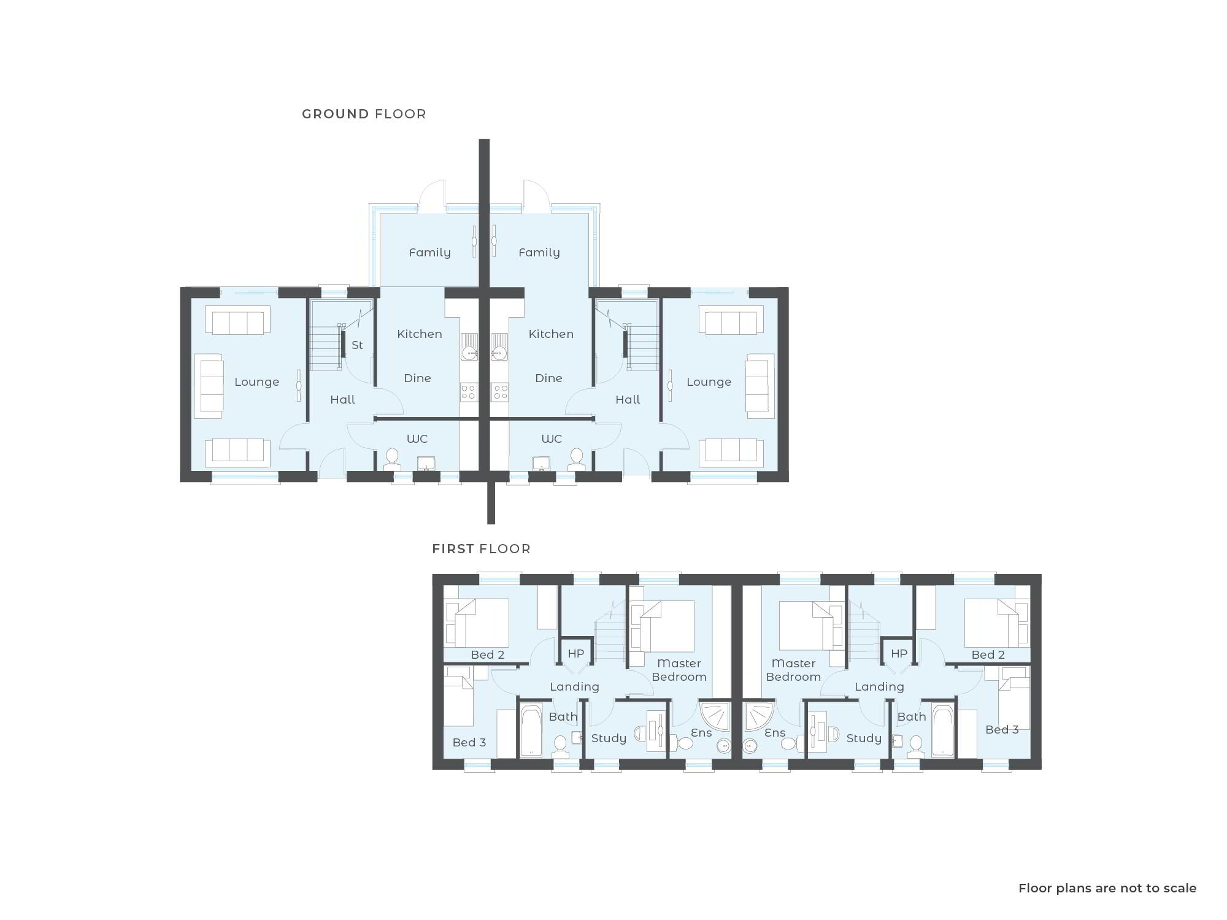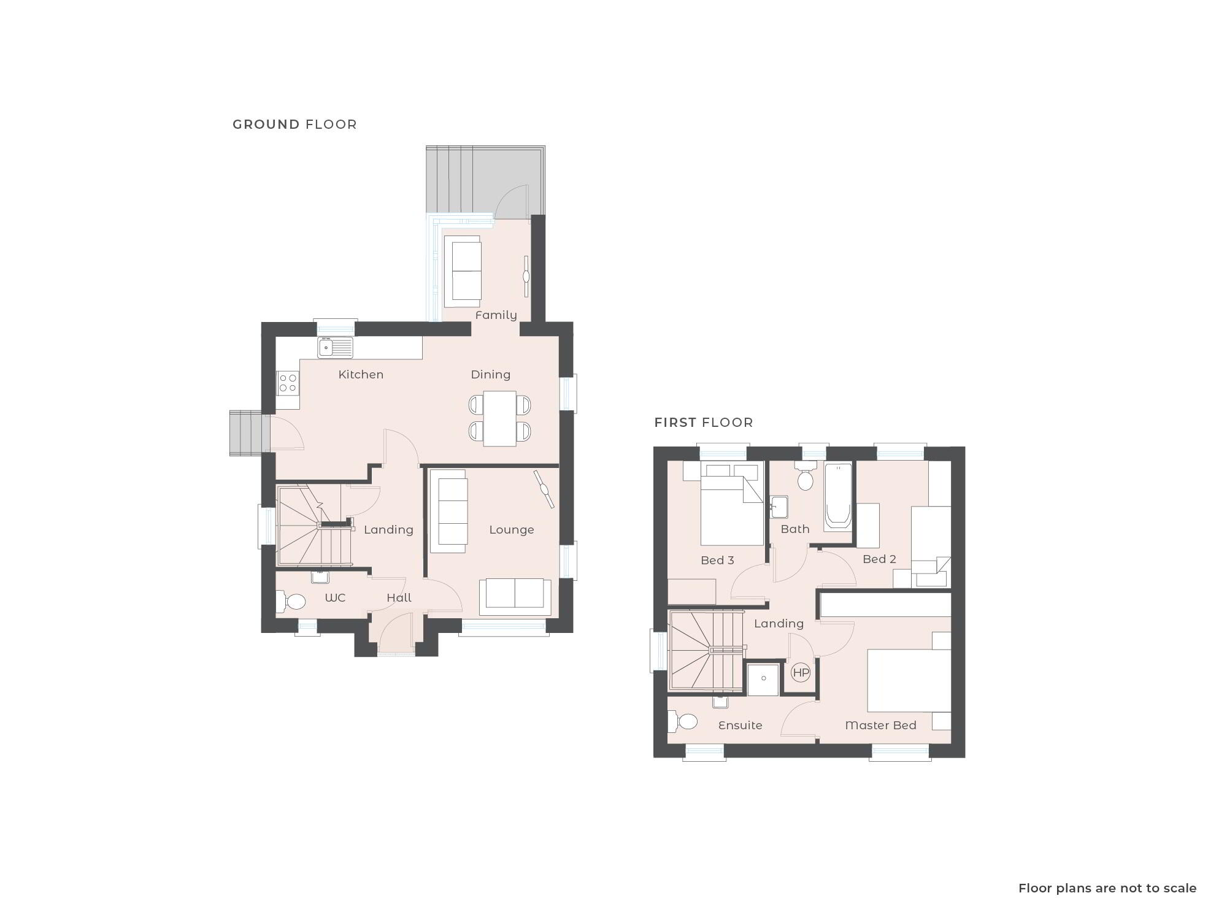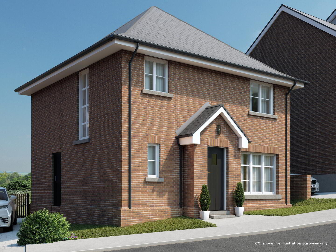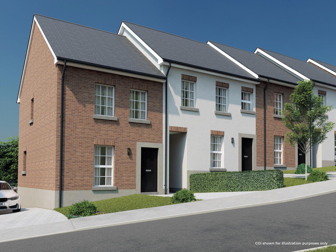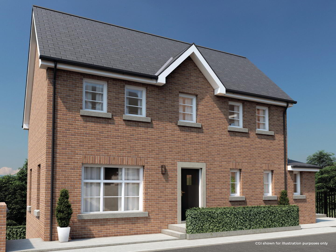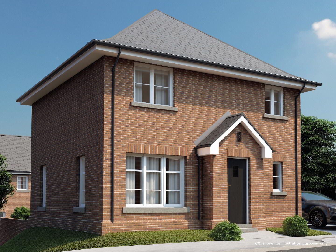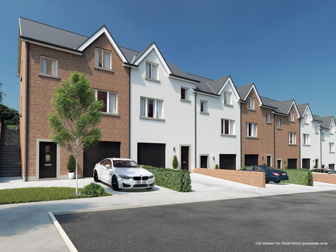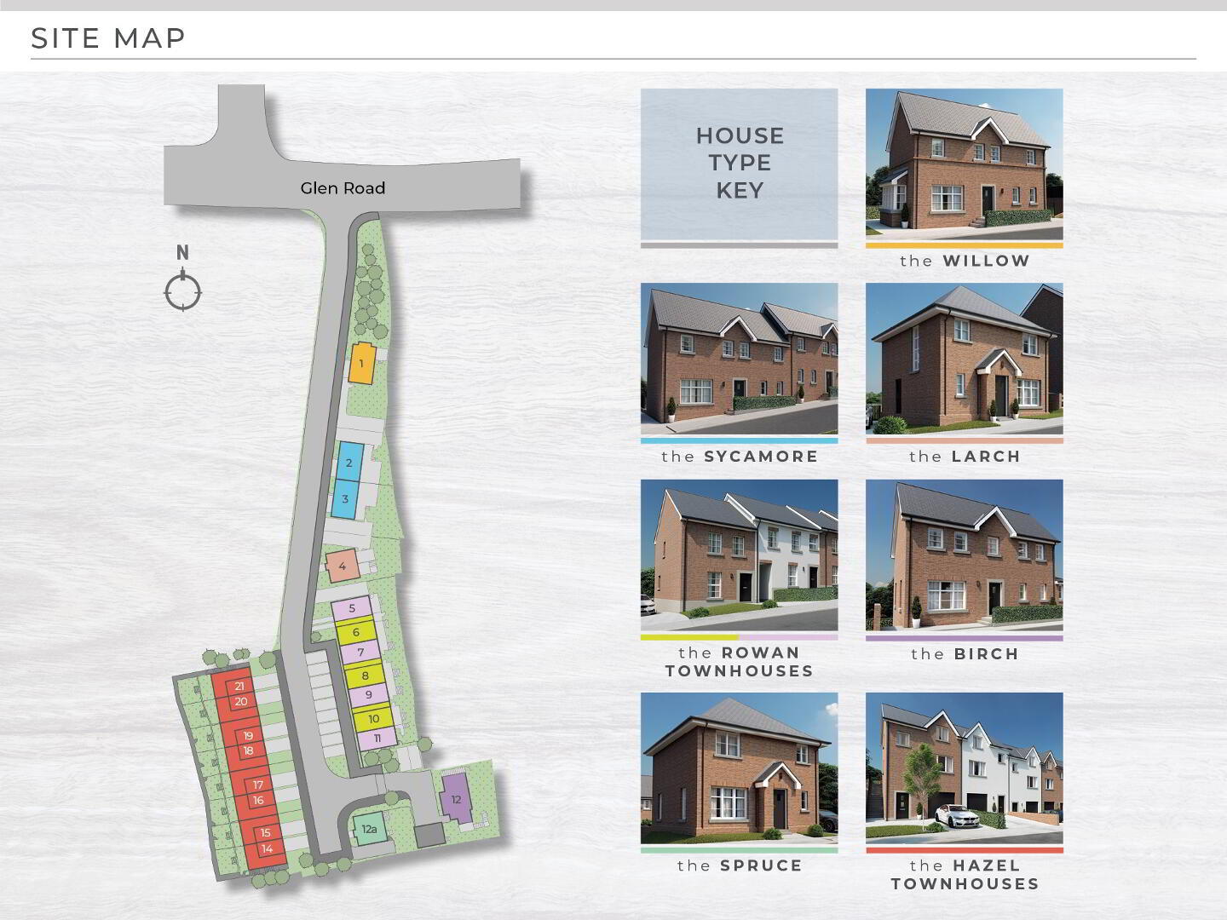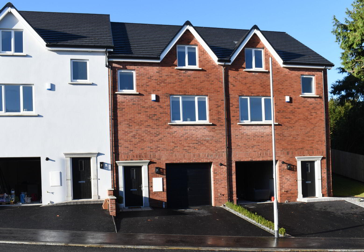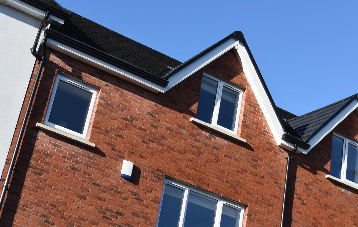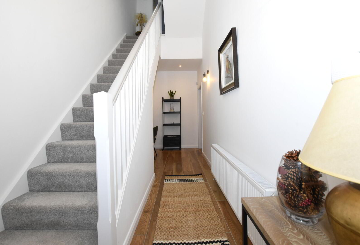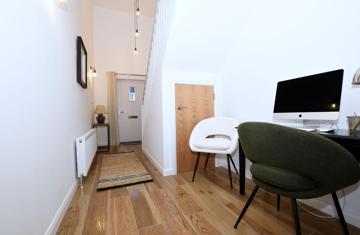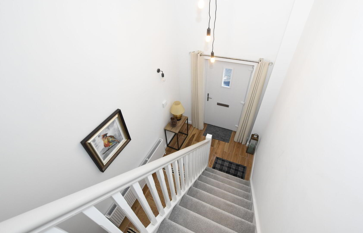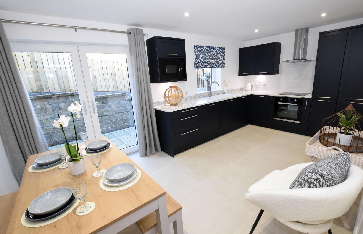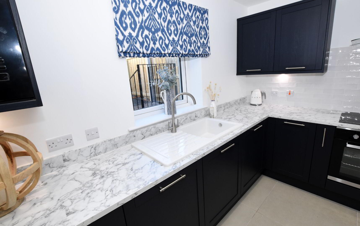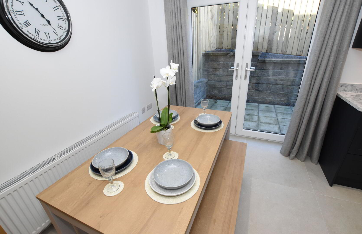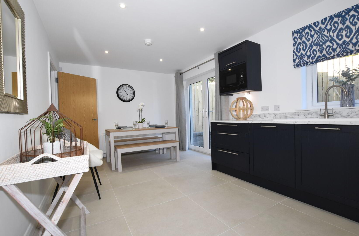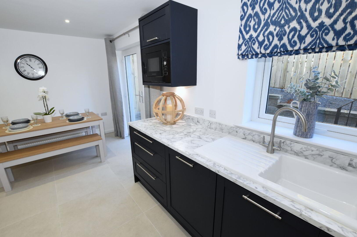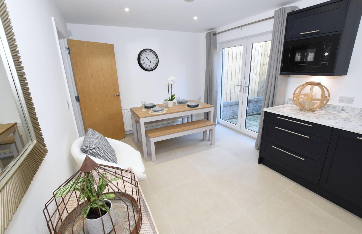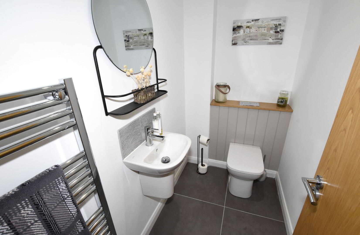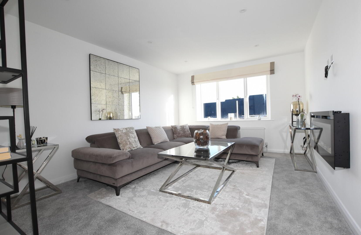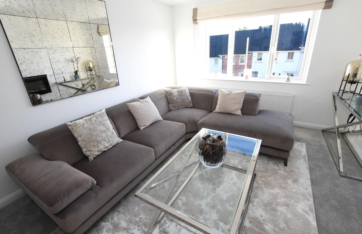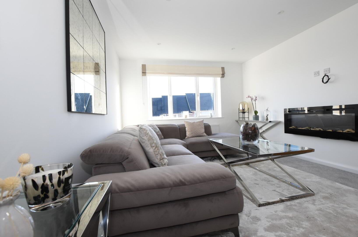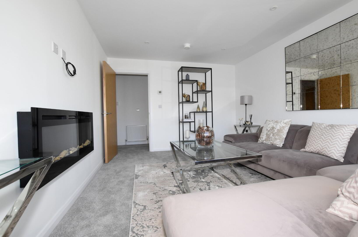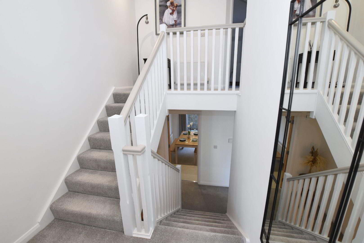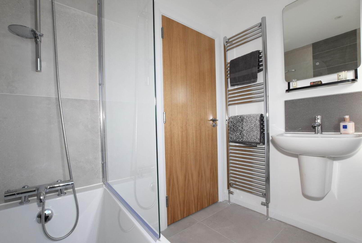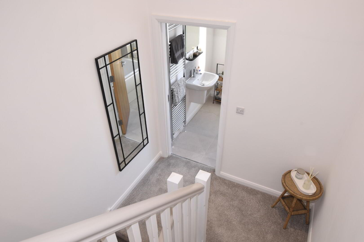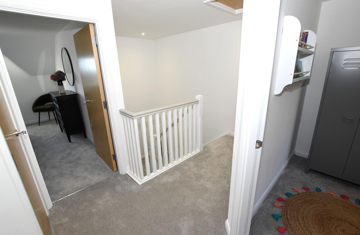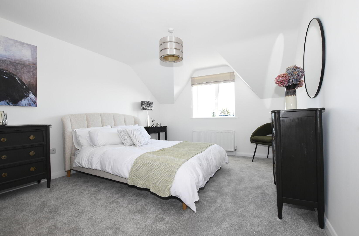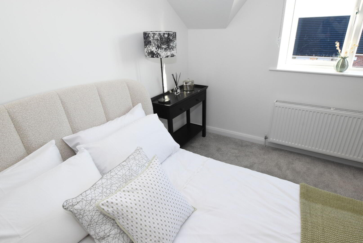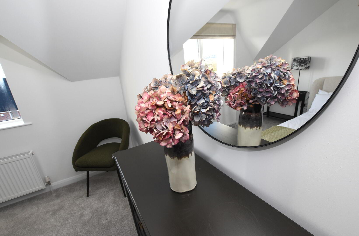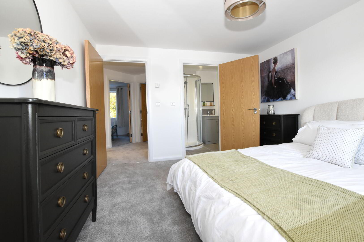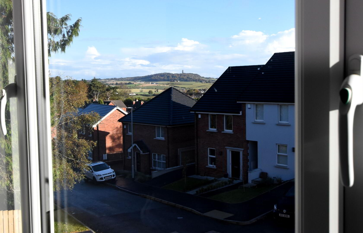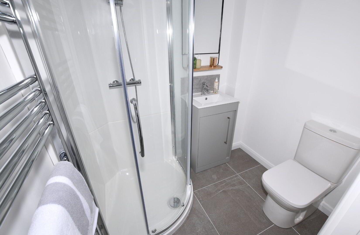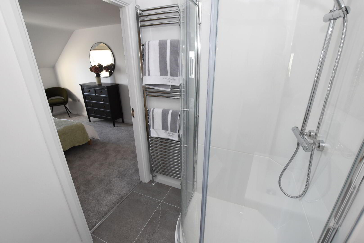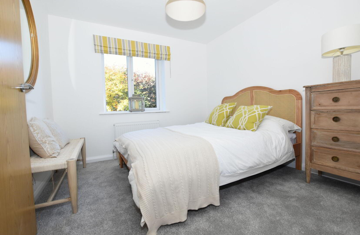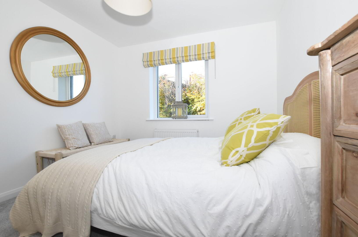Property Types
(1 available)
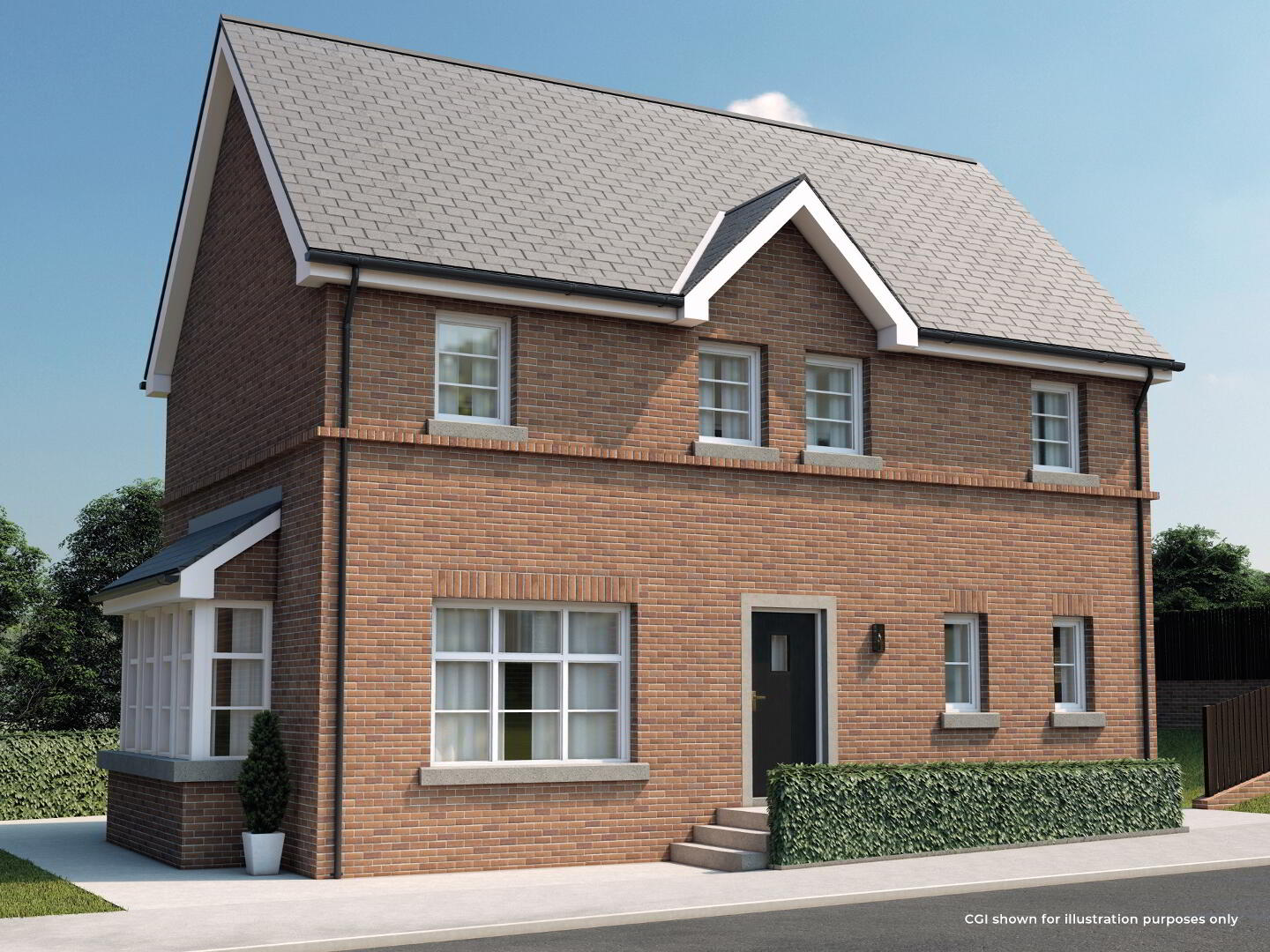
SHOW HOME OPEN SUNDAY 25TH FEBRUARY 12-2PM
Welcome to Glenwood- a collection of 2,3 and 4 bedroom homes in a superb location only a few minutes walk from the town centre.
These homes are bright and comtemporary with open plan kitchen living areas that have been designed with freedom and flexibility in mind for all the family. This considered design also means that home office options are available.
The open green space at the entrance to the development will be a focal point for Glenwood, with planting and hedging.
Step outside and discover what makes this part of Comber so popular - Comber Square, local shops, schools, Comber Leisure Centre and parks are all within a mile radius or 10-12 minutes walk. If you fancy connecting with the natural world , the beautiful Castle Espie wetlands, Strangford Lough and scenic Scrabo Park are just another couple of miles away.
Breathe in the fresh air , and discover everything that this area has to offer and become part of an established community.
SPECIFICATION
KITCHEN AND UTILITY ( Where applicable)
Choice of door styles,handles and worktops available from a selected range
Tiling between worktops and high level units
Integrated appliances to include single oven , hob, extractor , integrated fridge freezer, integrated dishwasher, washing machine, tumble dryer, or washer dryer (where applicable)
BATHROOM, ENSUITE AND WC
Modern white sanitary with comtemporary chrome taps and fittings
Bath with shower, screen and modern chrome mixer taps in bathroom
Chrome heated towel rail in Bathroom
Wall tiling around bath and splashback to basin in Bathroom
White shower tray with chrome mixer valve and rain drench shower head to Ensuite
Tiling above shower cubicle and splashback to basin in Ensuite
Chrome heated towel rail to Ensuite
Tiled splashback to basin in WC
EXTERIOR
Brick and painted render exterior finish
Black concrete roof tiles
Black composite front door
White uPVC double glazed windows
White uPVC fascia with black aluminium seamless guttering
Paved patio area to rear
Vertical board fencing to sides and rear as appropiate
Gardens sown out in grass seed and landscaped flowerbeds
Outside water tap
Front and rear door lights
Door bell
INTERIOR
Oak internal doors with modern satin chrome door furniture
Skirting boards and architraves will be painted white
Painted balustrades and handrail to staircase
Walls and ceilings painted in neutral colour emulsion
LV downlights to Lounge, Kitchen, Ensuite, Bathroom and Cloakroom
Mains smoke alarms and heat detectors
Carbon monoxide detector fitted
Wiring for Sky to lounge
Security alarm fitted
Pressurised water system
Extensive range of electrical sockets and tv points
FLOORING
Choice of floor tiling for Kitchen, Hall, Utility, Wc , Bathroom and Ensuite
Choice of carpet with underlay for Lounge, Stairs, Landing and Bedrooms
HEATING
Energy efficient gas combi boiler
Thermostatically controlled room thermostats and radiators
Focal point wall mounted electric fire fitted to Lounge
WARRANTY
NHBC 10 Year Warranty
MANAGEMENT COMPANY
There will be a management company formed of which each purchaser will be a shareholder and will be charged a yearly fee to maintain the green areas in the development
www.chambershomesltd.co.uk

