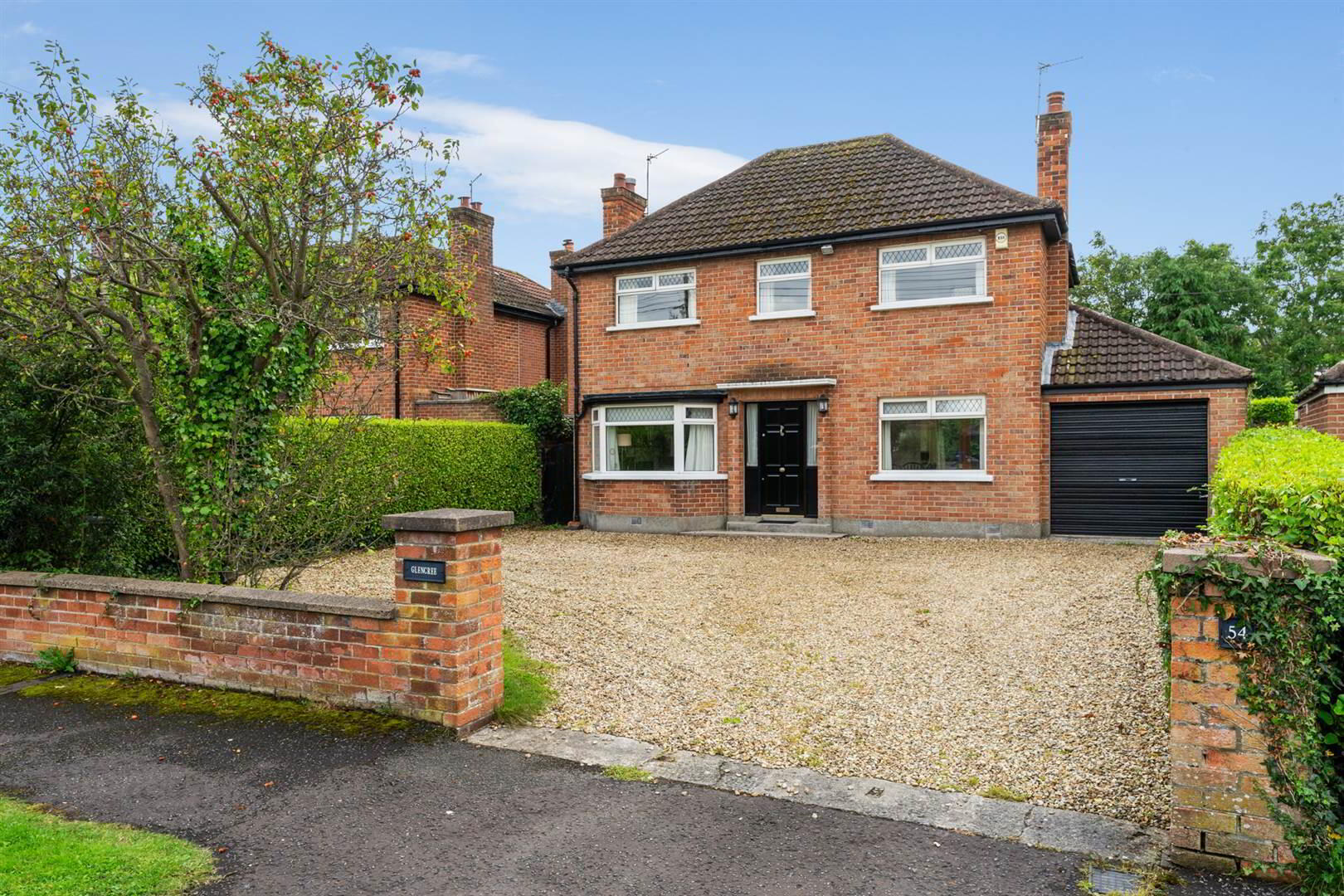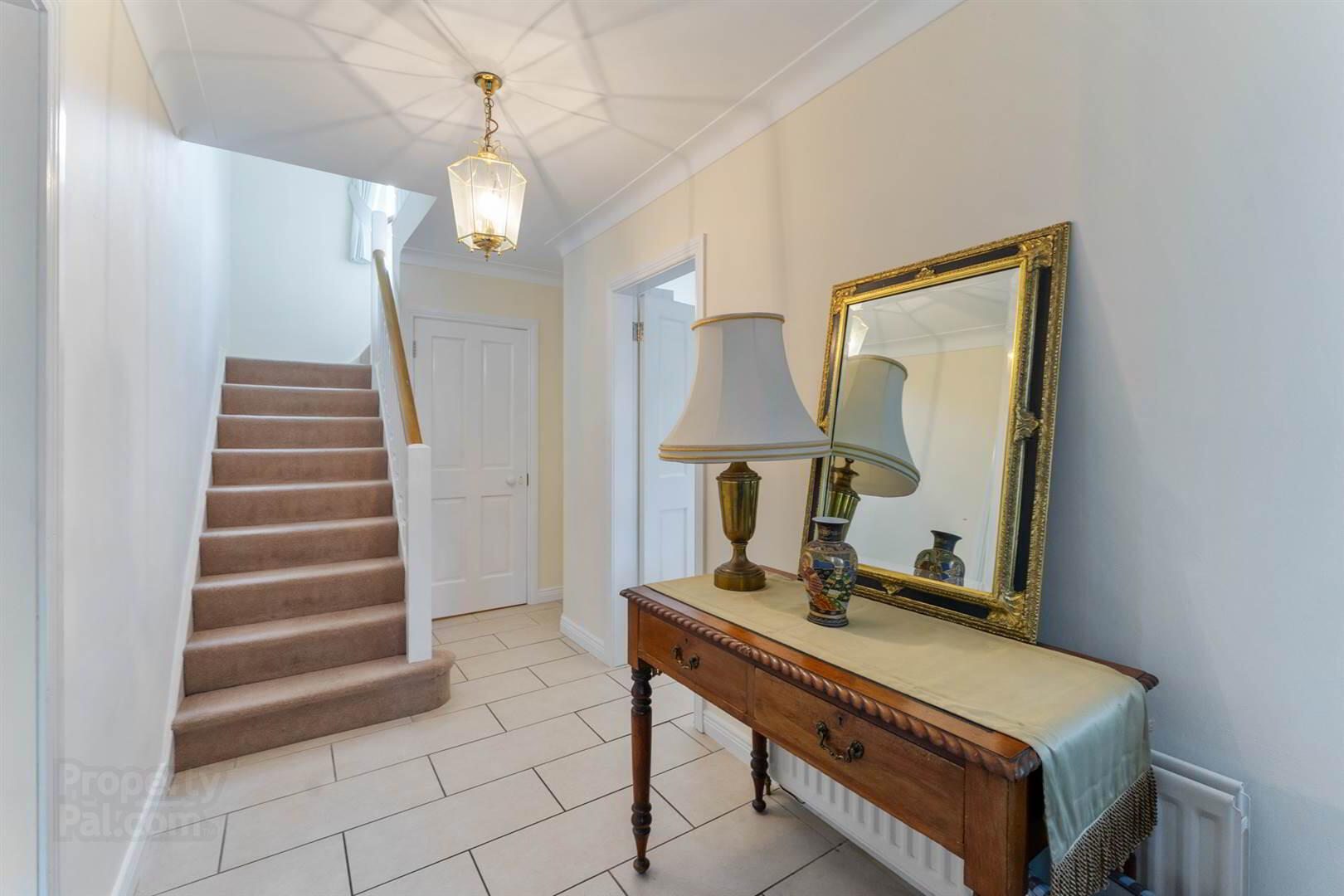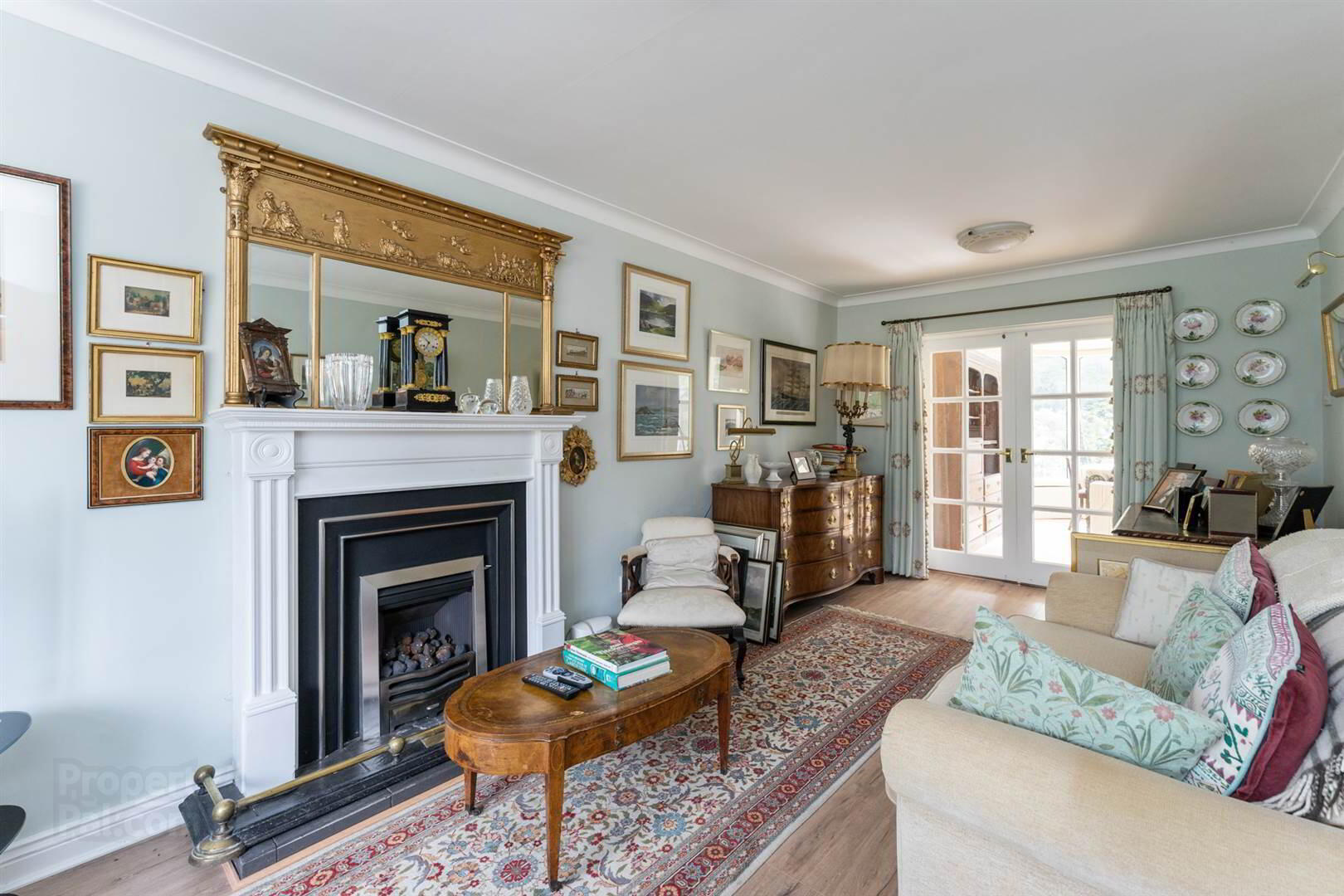


'Glencree', 54 Blackwood Crescent,
Bridge Road, Helen's Bay, BT19 1TJ
3 Bed Detached House
Offers Over £399,950
3 Bedrooms
2 Receptions
Property Overview
Status
For Sale
Style
Detached House
Bedrooms
3
Receptions
2
Property Features
Tenure
Not Provided
Energy Rating
Heating
Gas
Broadband
*³
Property Financials
Price
Offers Over £399,950
Stamp Duty
Rates
£2,010.14 pa*¹
Typical Mortgage

Features
- The facts you need to know...
- Attractive, three bedroom, red brick detached home
- Very popular and convenient location
- Cloakroom, bathroom, ensuite
- uPVC double glazed conservatory
- Gas fired central heating and Aga Range
- Attached garage and parking for several cars
- Mature, enclosed rear garden
- Bright well presented interior
- Shaker style kitchen with space for dining table and chairs
- Much sought after location in Helen's Bay
- Walking distance of train station, golf course and seashore
"Located just off Bridge Road, Blackwood Crescent is situated within easy reach of the 'Sqaure', train station and golf course.
This is an attractive red brick, detached home which is set off by a mature, sunny and enclosed rear garden.
The house is comfortable, bright and well presented with many attractive features including kitchen with space to dining and a cosy gas fired Aga range at its heart. There are double French doors from there to the patio and rear garden for dining 'Al Fresco' or enjoying that rare summer barbecue.
The Drawing Room is a quiet oasis as a place to relax and leads into a large double glazed conservatory. There are three bedrooms upstairs, and the house also features cloakroom, bathroom and ensuite shower room.
Make an appointment to view today. You won't be disappointed"
Ground Floor
- Painted, panelled front door.
- ENTRANCE HALL:
- Tiled floor.
- CLOAKROOM:
- Low flush wc, pedestal wash hand basin, tiled floor, recessed lighting, storage under stairs.
- DRAWING ROOM:
- 6.71m x 3.05m (22' 0" x 10' 0")
Adam style fireplace cast iron inset gas fire, painted surround, oak effect flooring, double glazed doors to: - UPVC DOUBLE GLAZED CONSERVATORY:
- 4.42m x 4.04m (14' 6" x 13' 3")
Maple flooring, light and power, double French doors to patio and garden. - KITCHEN:
- 5.87m x 3.m (19' 3" x 9' 10")
Extensive range of shaker style high and low level cupboards, glass display cupboards, polished black granite worktops, inset Belfast sink with mixer tap, tiled floor, recessed lighting, part tiled walls, space for breakfast table and chairs, gas fired cream Aga range, four ring ceramic hob, stainless steel cooker canopy, oak double French doors to patio and garden. - Staircase with painted spindles and oak handrail to:
First Floor
- BEDROOM (1):
- 4.19m x 3.05m (13' 9" x 10' 0")
Access to roofspace.
- ENSUITE SHOWER ROOM:
- 3.m x 1.52m (9' 10" x 5' 0")
Fully tiled corner shower cubicle, Mira 'Vie' instant heat shower, low flush wc, vanity unit wash hand basin with mixer tap, tiled floor, recessed lighting, extractor fan, chrome heated towel radiator. - BEDROOM (2):
- 3.66m x 2.67m (12' 0" x 8' 9")
- BEDROOM (3):
- 2.74m x 2.13m (9' 0" x 7' 0")
- BATHROOM:
- White suite comprising corner bath with mixer tap and telephone hand shower, thermostatically controlled shower over, tiled walls, tiled floor, vanity unit wash hand basin, low flush wc, recessed lighting, louvre doors to shelved linen cupboard. Wooden ladder to roofspace. Double glazed Velux window.
Outside
- Extensive pebbled parking/turning space to front.
- ATTACHED GARAGE
- 5.64m x 3.m (18' 6" x 9' 10")
Roller door. Light and power. Worcester gas fired central heating boiler. - Mature gardens to front in lawns, flowerbeds and enclosed to rear in lawns, flowerbeds, shrubs, fencing and hedges, large stone flagged patio barbecue area.
Directions
Blackwood Crescent is a 'horse-shoe' running off and back on to, Bridge Road opposite Railway Cottages.




