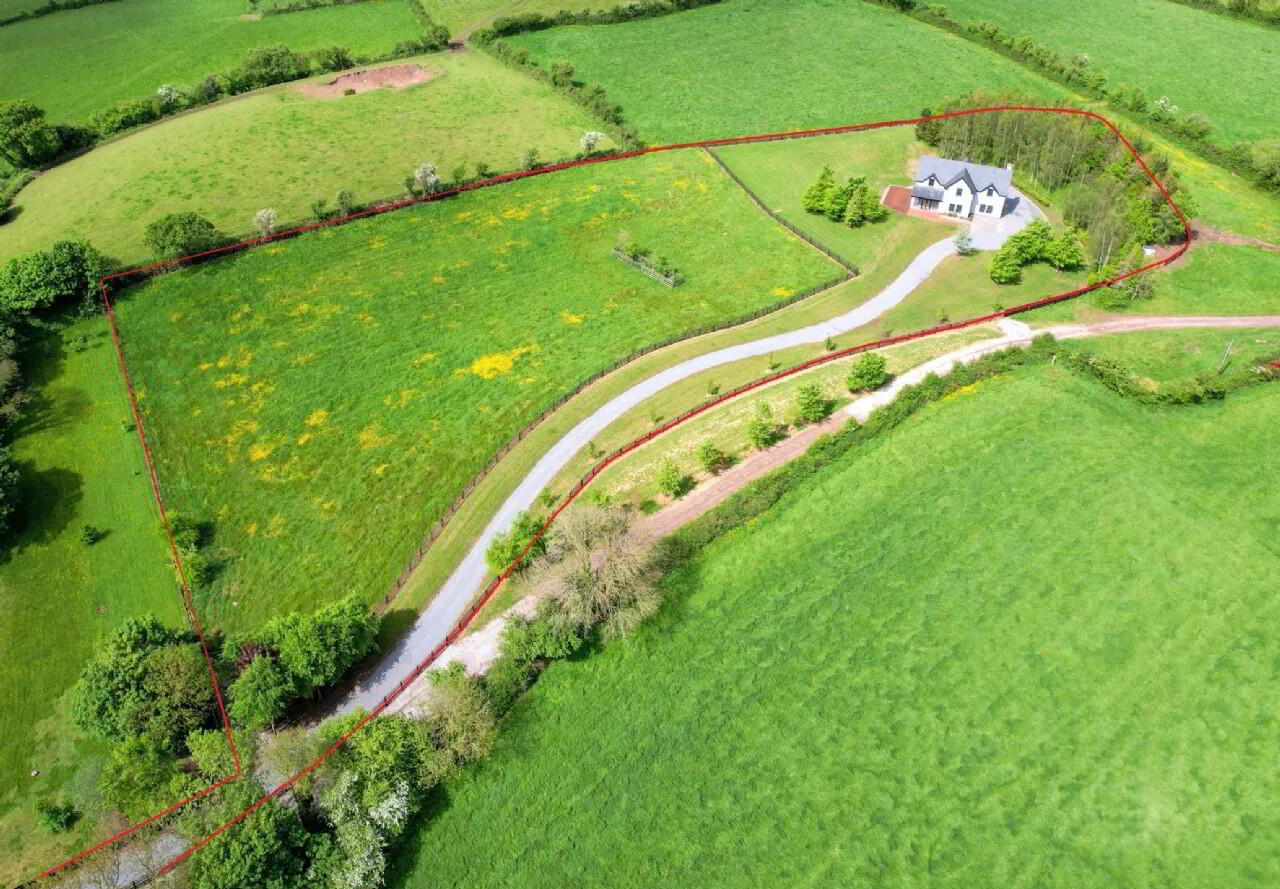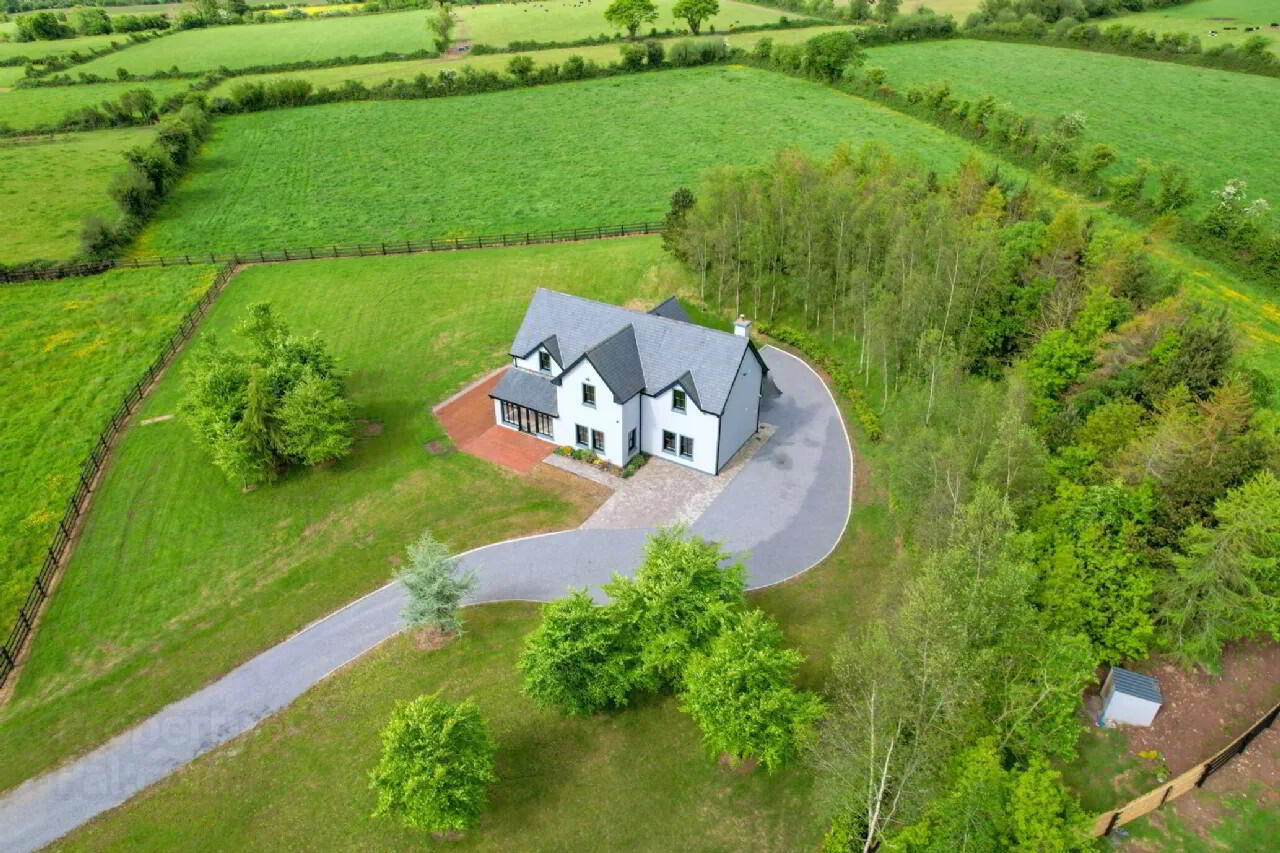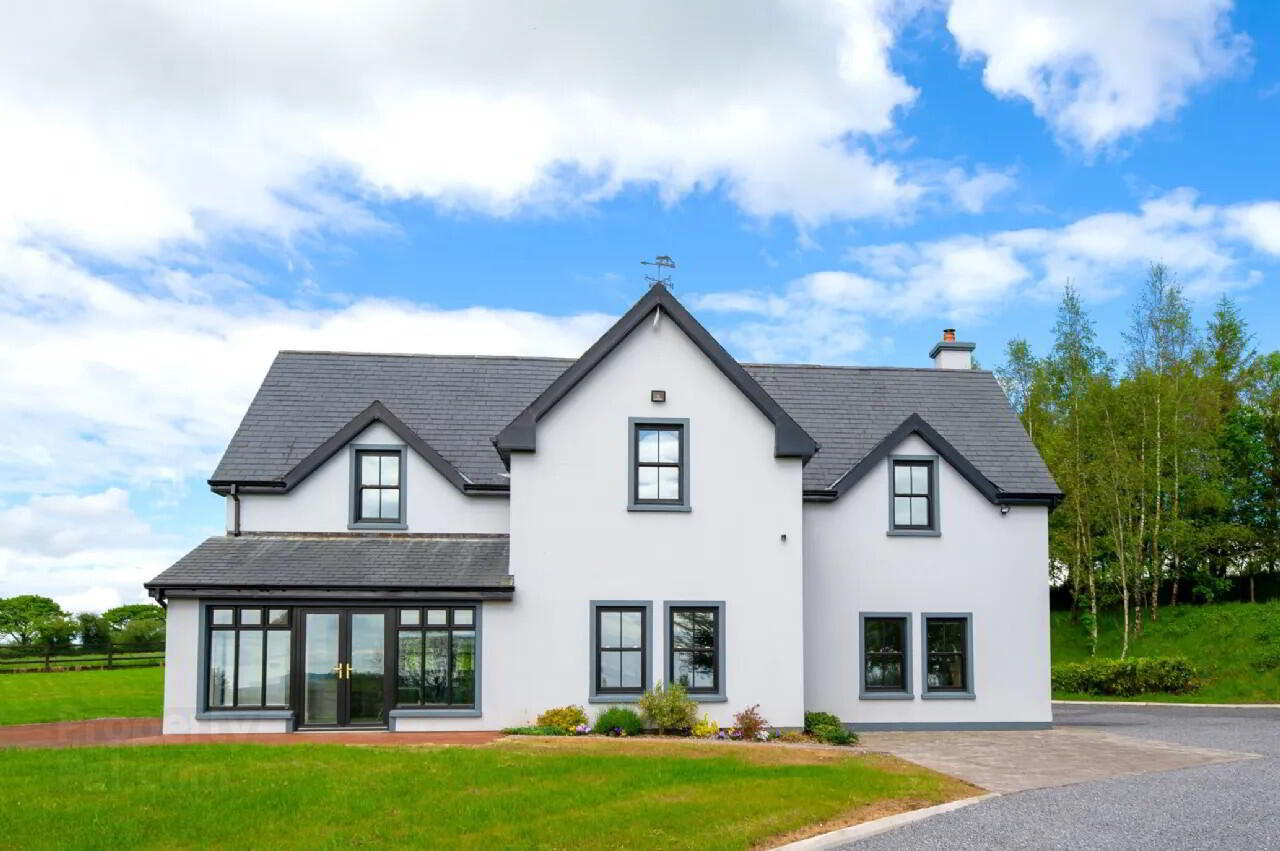


Glenakip
Rathcormac, P61TE86
4 Bed House
Sale agreed
4 Bedrooms
3 Bathrooms
Property Overview
Status
Sale Agreed
Style
House
Bedrooms
4
Bathrooms
3
Property Features
Tenure
Not Provided
Property Financials
Price
Last listed at Asking Price €625,000
Rates
Not Provided*¹
Property Engagement
Views Last 7 Days
28
Views Last 30 Days
89
Views All Time
652

Features
- Sliding slash windows
- Private water supply
- Air to water heating
- Paved area to front of the property
- Timber decking
- High end kitchen appliances
- Scenic countryside views
The modern residence comprises of 2,600 sq. ft. of modern living accommodation which is finished to the highest standards incorporating 4 double bedrooms with spacious ground floor living accommodation with the benefit of Air to Water Heating with underfloor heating at ground floor level.
Externally the property is accessed via electric gates and a sweeping tar and chipped treelined driveway.
Fronting the property there is a paddock approx. 2.9 acres with post and rail fencing which is currently laid out in grass.
The property is situated in a scenic countryside setting with superb views over the Bride Valley and is located approximately 4km from the village of Rathcormac, 9 Km from Fermoy town and within a 30 minute commute of the Jack Lynch Tunnel.
This is an excellent opportunity to purchase a substantial modern residence for any purchaser looking for a hobby farmer or enthusiasts of all equestrian pursuits. Entrance Hall 5.54m x 4.49m Tiled floor. Recessed lighting. Vaulted double height ceiling.
Utility Room 1m x 1.2m Tiled flooring. Plumbed for washing machine and dryer.
Guest Wc 1m x 0.9m Tiled floor to ceiling. Wc., whb. Recessed lighting.
Home Office 4.4m x 4.8m Recessed lighting.
Living Room 6.15m x 6.15m Timber flooring. Solid fuel stove with marble surround and recessed lighting.
Kitchen /Dining 8.2m x 5m Floor and splash back tiling. Wall and floor kitchen units, island unit. Double oven and American style fridge freezer. 2 Sets of double patio door leading to patio area and garden.
Upstairs
Landing 4.6m x 3.81m
Bedroom 1 5.2m x 4.2m Timber flooring. 2 Radiator. Recessed lighting.
Walk in wardrobe 1.85m x 1.53m Timber flooring. Radiator.
Ensuite 3.3m x 1.8m Tiled floor to ceiling. Wc., whb with vanity unit. Power shower. Radiator.
Bedroom 2 5.2m x 3.2m Timber flooring. Radiator. Recessed lighting.
Bedroom 3 5.2m x 2.7m Timber flooring. Radiator. Recessed lighting.
Bedroom 4 4.4m x 3.3m Timber flooring. Radiator. Recessed lighting.
Bathroom 4m x 2m Tiled floor to ceiling. Wc., whb, bath, power shower, heated towel rail. Radiator.
Rathcormac is a small town in north County Cork. Previously situated on the main Cork to Dublin road.
Located in the Blackwater Valley region, Rathcormac has good agriculture due to vast fields and good soil conditions. Sunnyside Fruit Farm is located just outside Rathcormac.


